Living Room Design Photos with a Corner TV
Refine by:
Budget
Sort by:Popular Today
41 - 60 of 191 photos
Item 1 of 3
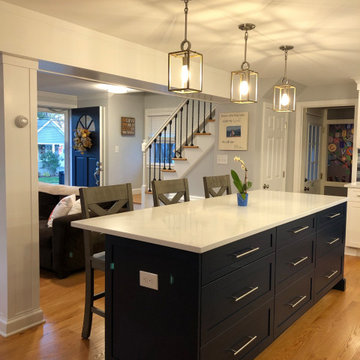
Walls between kitchen, living room and dining room removed, beam added for an open concept to 1940s cape.
The open concept gives this house new life!
Photo of a mid-sized traditional open concept living room in Bridgeport with grey walls, light hardwood floors, no fireplace, a corner tv and multi-coloured floor.
Photo of a mid-sized traditional open concept living room in Bridgeport with grey walls, light hardwood floors, no fireplace, a corner tv and multi-coloured floor.
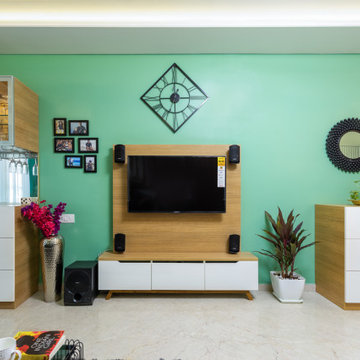
Design ideas for a mid-sized contemporary enclosed living room in Mumbai with a home bar, green walls, ceramic floors, a corner tv and vaulted.
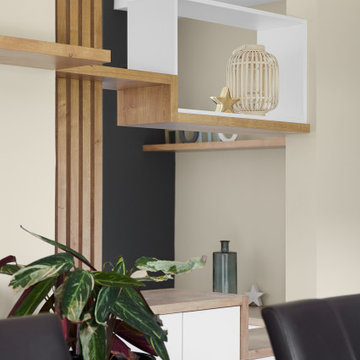
Retour sur un projet d'agencement sur-mesure et de décoration d'une maison particulière à Carquefou. Projet qui nous a particulièrement plu car il nous a permis de mettre en oeuvre toute notre palette de compétences.
Notre client, après 2 ans de vie dans la maison, souhaitait un intérieur moderne, fonctionnel et adapté à son mode de vie.
? Quelques points du projet :
- Modification des circulations
- Fermeture de l'espace salon par la création d'un meuble sur-mesure ingénieux
- Structuration des volumes par un jeu de faux-plafonds, de couleurs et de lumières
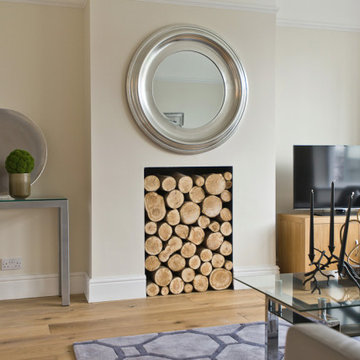
Design ideas for a mid-sized modern living room in London with grey walls, medium hardwood floors, no fireplace and a corner tv.
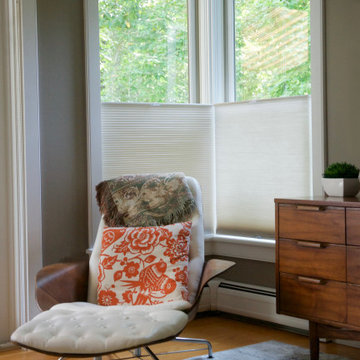
Energy efficient EcoSmart Cellular Shades providing privacy and style in this Vermont home.
Large transitional enclosed living room in Burlington with brown walls, medium hardwood floors, no fireplace, a corner tv and brown floor.
Large transitional enclosed living room in Burlington with brown walls, medium hardwood floors, no fireplace, a corner tv and brown floor.
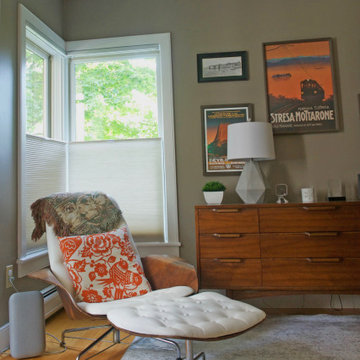
Corner nook will be cozy all year long with our EcoSmart Cell Shades.
Design ideas for a large transitional enclosed living room in Burlington with brown walls, medium hardwood floors, no fireplace, a corner tv and brown floor.
Design ideas for a large transitional enclosed living room in Burlington with brown walls, medium hardwood floors, no fireplace, a corner tv and brown floor.
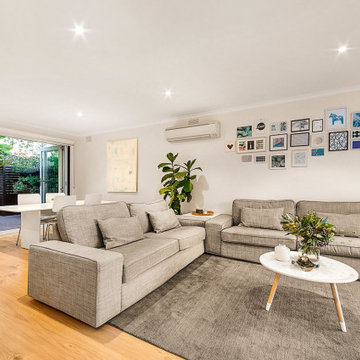
Design ideas for a small modern formal open concept living room in Melbourne with white walls, light hardwood floors, a corner tv and beige floor.
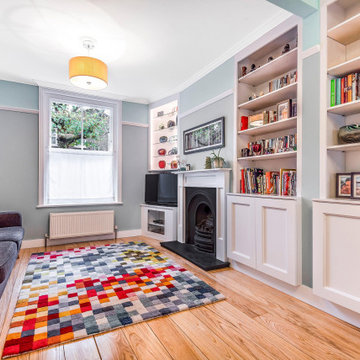
Photo of a mid-sized traditional living room in London with blue walls, light hardwood floors, a standard fireplace and a corner tv.
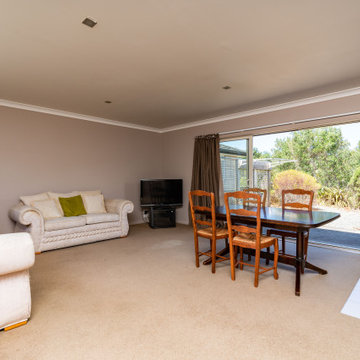
Lounge and kitchenette of separate 50m2 unit
Photo of a mid-sized contemporary open concept living room in Other with beige walls, carpet, no fireplace, a corner tv and beige floor.
Photo of a mid-sized contemporary open concept living room in Other with beige walls, carpet, no fireplace, a corner tv and beige floor.
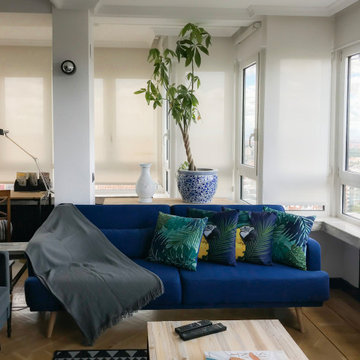
El hilo conductor es el color azul metalizado y los temas tropicales.
El concepto del diseño se encuentra tanto en elementos centrales como la pared de la chimenea o el sofá que hace de núcleo de la vivienda, como en detalles de decoración.
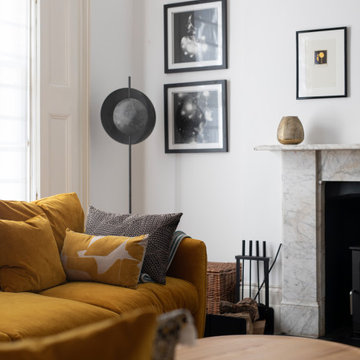
Design ideas for a mid-sized contemporary formal open concept living room in London with white walls, dark hardwood floors, a wood stove, a stone fireplace surround, a corner tv, brown floor and coffered.
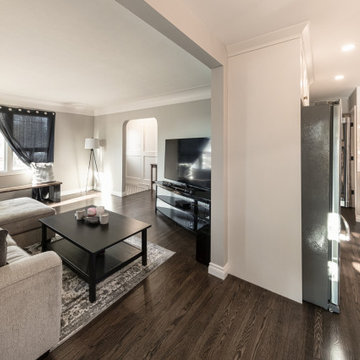
This main floor renovation turned out very unique and elegant. Each room has a beautiful sense of what we would call a modern farmhouse style, and it all came together perfectly. The kitchen is the perfect mix of modern, rustic, and traditional. It has lots of staple elements, such as the black and white cabinets, but also other unique elements, like the lived edge counter and floating shelves. Wall features like the gorgeous wood panelling in the hall all the way up to the ceiling adds a ton of character. The main bathroom is also very classic and simple with white subway tile and beautiful countertops to match. We can't get enough of this one!
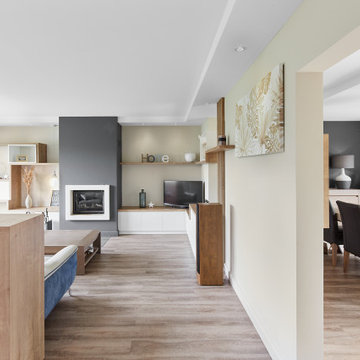
Retour sur un projet d'agencement sur-mesure et de décoration d'une maison particulière à Carquefou. Projet qui nous a particulièrement plu car il nous a permis de mettre en oeuvre toute notre palette de compétences.
Notre client, après 2 ans de vie dans la maison, souhaitait un intérieur moderne, fonctionnel et adapté à son mode de vie.
? Quelques points du projet :
- Modification des circulations
- Fermeture de l'espace salon par la création d'un meuble sur-mesure ingénieux
- Structuration des volumes par un jeu de faux-plafonds, de couleurs et de lumières
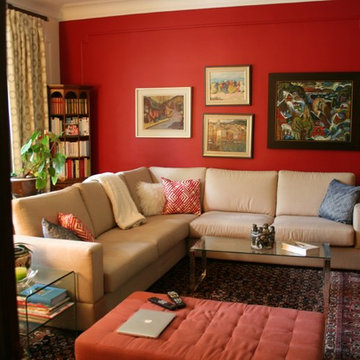
Mid-sized eclectic formal open concept living room in Montreal with a corner tv, red walls, medium hardwood floors, a corner fireplace and a brick fireplace surround.
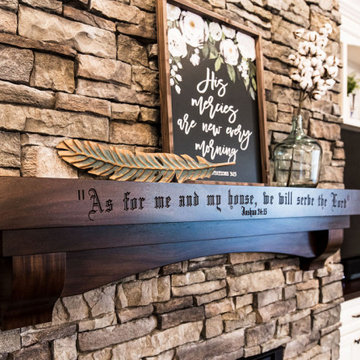
Large transitional open concept living room in St Louis with beige walls, dark hardwood floors, a standard fireplace, a stone fireplace surround, a corner tv and brown floor.
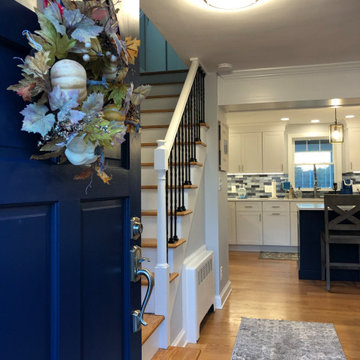
Walls between kitchen, living room, and dining room removed, beam added for open concept to 1940s cape. The front door was painted, banister changes, walls, removed for this beautiful open concept
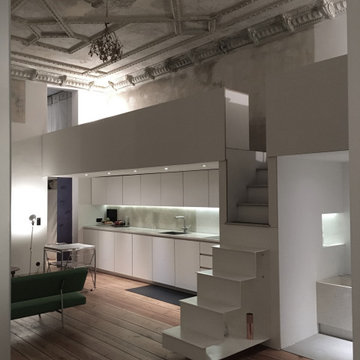
Beletage apartment in Mitte Berlin originally built in 1886, renovated after almost ruined state of historical rooms with high sealing hight of 4,5m.
While respecting the potentials of this nearly untouched spaces of the 19th century with high sealing hight of 4,5m, original typology of Berliner stucco at the ceiling or large scale space units of 45 sqm, systematic ordered elements of 1) Podium, 2) along built furniture system are super-im- posed. Without dividing large unit of spaces, series of podiums upper floors provides library, study, audio space, bed spaces, hobby space or guest corner, all together gaining 35% of the original surface.
All the original surfaces of original floors, walls and ceilings with the traces of historical layers and activities are respected at maximum, yet along the superimposed new materials, sensible dialogue sublimates existing substances as contemporary dimension.
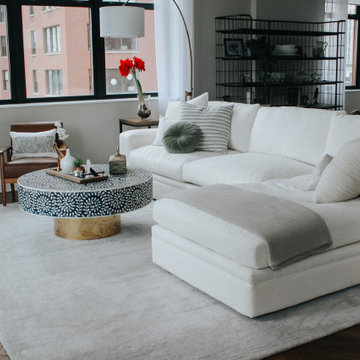
Inspiration for a mid-sized transitional open concept living room in Chicago with grey walls, dark hardwood floors, a standard fireplace, a stone fireplace surround, a corner tv and brown floor.
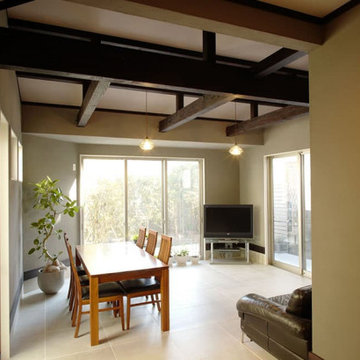
Large formal open concept living room in Other with grey walls, porcelain floors, a corner tv, grey floor and exposed beam.
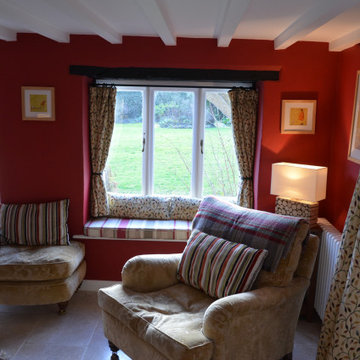
This warm cosy snug is within the oldest part of the house, with it's low beamed ceilings and deep solid walls we painted this room in Dulux's Heritage rich Pugin Red and was inspired by the original tiles within the fireplace surround.
Living Room Design Photos with a Corner TV
3