Living Room Design Photos with a Corner TV
Refine by:
Budget
Sort by:Popular Today
1 - 20 of 341 photos
Item 1 of 3
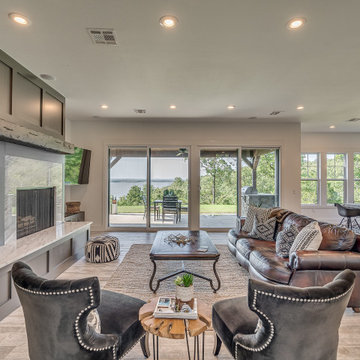
Living room with a view of the lake - featuring a modern fireplace with Quartzite surround, distressed beam, and firewood storage.
Large transitional open concept living room with white walls, ceramic floors, a standard fireplace, a stone fireplace surround, a corner tv and grey floor.
Large transitional open concept living room with white walls, ceramic floors, a standard fireplace, a stone fireplace surround, a corner tv and grey floor.

Elegant, transitional living space with stone fireplace and blue floating shelves flanking the fireplace. Modern chandelier, swivel chairs and ottomans. Modern sideboard to visually divide the kitchen and living areas.

A coastal Scandinavian renovation project, combining a Victorian seaside cottage with Scandi design. We wanted to create a modern, open-plan living space but at the same time, preserve the traditional elements of the house that gave it it's character.

The brief for this project involved a full house renovation, and extension to reconfigure the ground floor layout. To maximise the untapped potential and make the most out of the existing space for a busy family home.
When we spoke with the homeowner about their project, it was clear that for them, this wasn’t just about a renovation or extension. It was about creating a home that really worked for them and their lifestyle. We built in plenty of storage, a large dining area so they could entertain family and friends easily. And instead of treating each space as a box with no connections between them, we designed a space to create a seamless flow throughout.
A complete refurbishment and interior design project, for this bold and brave colourful client. The kitchen was designed and all finishes were specified to create a warm modern take on a classic kitchen. Layered lighting was used in all the rooms to create a moody atmosphere. We designed fitted seating in the dining area and bespoke joinery to complete the look. We created a light filled dining space extension full of personality, with black glazing to connect to the garden and outdoor living.

Mid-sized midcentury formal open concept living room in San Diego with green walls, laminate floors, a standard fireplace, a plaster fireplace surround, a corner tv, brown floor and wood walls.
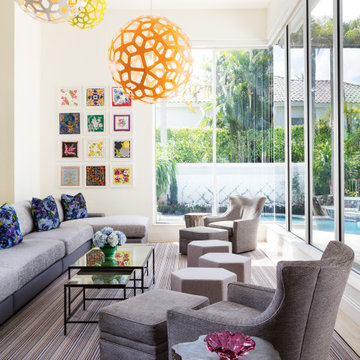
Snowbirds create a nest in Boca Raton. Stylish, modern vibe with many "magnets" to attract family and friends to visit, stay and play.
---
Project designed by Long Island interior design studio Annette Jaffe Interiors. They serve Long Island including the Hamptons, as well as NYC, the tri-state area, and Boca Raton, FL.
---
For more about Annette Jaffe Interiors, click here: https://annettejaffeinteriors.com/
To learn more about this project, click here:
https://annettejaffeinteriors.com/residential-portfolio/boca-raton-house
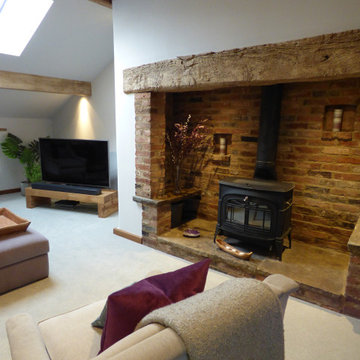
The beam above the fireplace has been stripped back along with the beams to lighten the area and help lift the the ceiling. With the help of a roof window this back area is now flooded with natural light.

A country club respite for our busy professional Bostonian clients. Our clients met in college and have been weekending at the Aquidneck Club every summer for the past 20+ years. The condos within the original clubhouse seldom come up for sale and gather a loyalist following. Our clients jumped at the chance to be a part of the club's history for the next generation. Much of the club’s exteriors reflect a quintessential New England shingle style architecture. The internals had succumbed to dated late 90s and early 2000s renovations of inexpensive materials void of craftsmanship. Our client’s aesthetic balances on the scales of hyper minimalism, clean surfaces, and void of visual clutter. Our palette of color, materiality & textures kept to this notion while generating movement through vintage lighting, comfortable upholstery, and Unique Forms of Art.
A Full-Scale Design, Renovation, and furnishings project.

Inspired by fantastic views, there was a strong emphasis on natural materials and lots of textures to create a hygge space.
Making full use of that awkward space under the stairs creating a bespoke made cabinet that could double as a home bar/drinks area
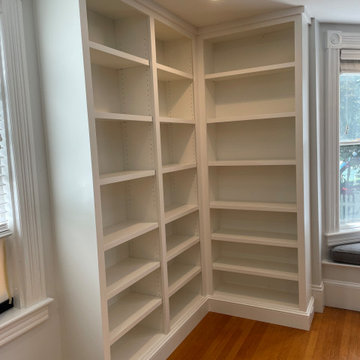
This is an example of a mid-sized transitional open concept living room in Boston with a library, medium hardwood floors and a corner tv.

A living room with large doors to help open up the space to other areas of the house.
Design ideas for a mid-sized contemporary formal enclosed living room in London with white walls, medium hardwood floors, a standard fireplace, a brick fireplace surround, a corner tv and brown floor.
Design ideas for a mid-sized contemporary formal enclosed living room in London with white walls, medium hardwood floors, a standard fireplace, a brick fireplace surround, a corner tv and brown floor.
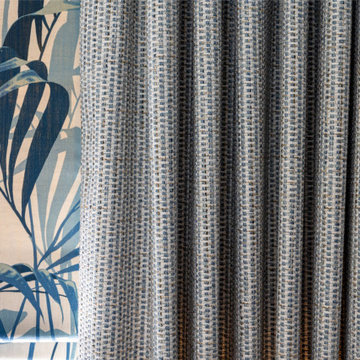
Inspiration for a mid-sized traditional formal enclosed living room in Hampshire with blue walls, carpet, a wood stove, a brick fireplace surround, a corner tv and beige floor.
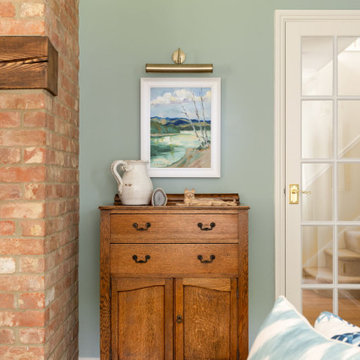
Mid-sized traditional formal enclosed living room in Hampshire with blue walls, carpet, a wood stove, a brick fireplace surround, a corner tv and beige floor.

Inspiration for a large traditional formal loft-style living room in Indianapolis with white walls, medium hardwood floors, a standard fireplace, a brick fireplace surround, a corner tv, brown floor, exposed beam and brick walls.
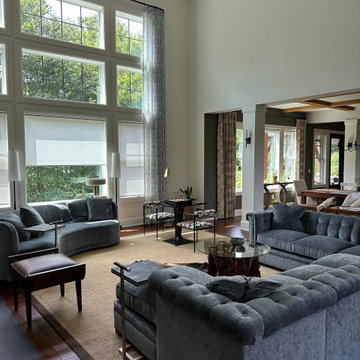
This is an example of a large traditional open concept living room in Columbus with white walls, medium hardwood floors, a standard fireplace, a tile fireplace surround and a corner tv.
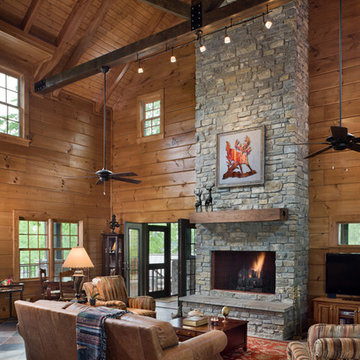
The great room of this Honest Abe Log Home, featuring two stories of logs and a cathedral roof with exposed beams. Photo Credit: Roger Wade Studio
Large country living room in Nashville with brown walls, slate floors, a stone fireplace surround and a corner tv.
Large country living room in Nashville with brown walls, slate floors, a stone fireplace surround and a corner tv.

Inspired by fantastic views, there was a strong emphasis on natural materials and lots of textures to create a hygge space.
Making full use of that awkward space under the stairs creating a bespoke made cabinet that could double as a home bar/drinks area
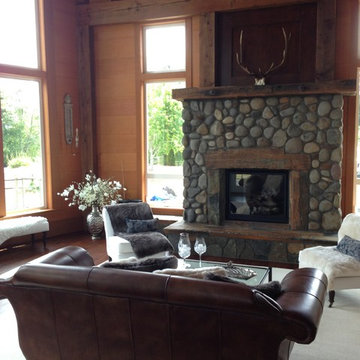
Monogram Interior Design
Large country formal loft-style living room in Portland with white walls, dark hardwood floors, a standard fireplace, a stone fireplace surround and a corner tv.
Large country formal loft-style living room in Portland with white walls, dark hardwood floors, a standard fireplace, a stone fireplace surround and a corner tv.

Upgraged townhome to meet the ski bum's needs in the winter and avid hiker in the summer. This retreat was designed to maximize a small space environment, add a touch of class while increasing profits for the owner's Airbnb marketplace.
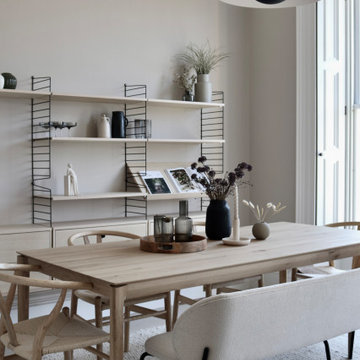
A soft and inviting colour scheme seamlessly intertwined with bold and artistic shapes defines the essence of this project. Drawing inspiration from Scandinavian design, the space showcases an elegant ashy hardwood floor and an abundance of tactile textures, creating a harmonious and visually captivating environment.
Living Room Design Photos with a Corner TV
1