All Ceiling Designs Living Room Design Photos with a Corner TV
Refine by:
Budget
Sort by:Popular Today
1 - 20 of 288 photos
Item 1 of 3
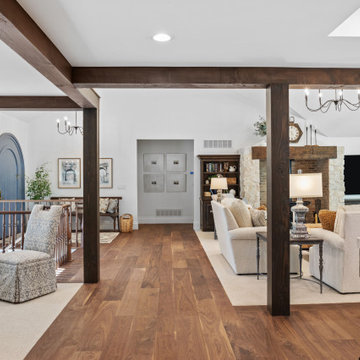
Living Room
Large open concept living room in Other with white walls, medium hardwood floors, a wood stove, a brick fireplace surround, a corner tv, beige floor and vaulted.
Large open concept living room in Other with white walls, medium hardwood floors, a wood stove, a brick fireplace surround, a corner tv, beige floor and vaulted.

The brief for this project involved a full house renovation, and extension to reconfigure the ground floor layout. To maximise the untapped potential and make the most out of the existing space for a busy family home.
When we spoke with the homeowner about their project, it was clear that for them, this wasn’t just about a renovation or extension. It was about creating a home that really worked for them and their lifestyle. We built in plenty of storage, a large dining area so they could entertain family and friends easily. And instead of treating each space as a box with no connections between them, we designed a space to create a seamless flow throughout.
A complete refurbishment and interior design project, for this bold and brave colourful client. The kitchen was designed and all finishes were specified to create a warm modern take on a classic kitchen. Layered lighting was used in all the rooms to create a moody atmosphere. We designed fitted seating in the dining area and bespoke joinery to complete the look. We created a light filled dining space extension full of personality, with black glazing to connect to the garden and outdoor living.

Mid-sized midcentury formal open concept living room in San Diego with green walls, laminate floors, a standard fireplace, a plaster fireplace surround, a corner tv, brown floor and wood walls.

Le coin salon est dans un angle mi-papier peint, mi-peinture blanche. Un miroir fenêtre pour le papier peint, qui vient rappeler les fenêtres en face et créer une illusion de vue, et pour le mur blanc des étagères en quinconce avec des herbiers qui ramènent encore la nature à l'intérieur. Souligné par cette suspension aérienne et filaire xxl qui englobe bien tout !

The existing great room got some major updates as well to ensure that the adjacent space was stylistically cohesive. The upgrades include new/reconfigured windows and trim, a dramatic fireplace makeover, new hardwood floors, and a flexible dining room area. Similar finishes were repeated here with brass sconces, a craftsman style fireplace mantle, and the same honed marble for the fireplace hearth and surround.
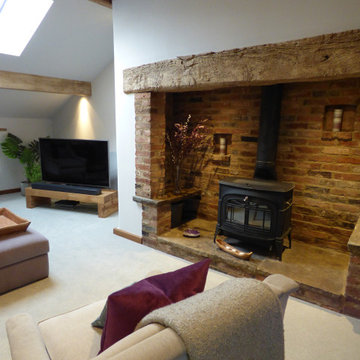
The beam above the fireplace has been stripped back along with the beams to lighten the area and help lift the the ceiling. With the help of a roof window this back area is now flooded with natural light.

A country club respite for our busy professional Bostonian clients. Our clients met in college and have been weekending at the Aquidneck Club every summer for the past 20+ years. The condos within the original clubhouse seldom come up for sale and gather a loyalist following. Our clients jumped at the chance to be a part of the club's history for the next generation. Much of the club’s exteriors reflect a quintessential New England shingle style architecture. The internals had succumbed to dated late 90s and early 2000s renovations of inexpensive materials void of craftsmanship. Our client’s aesthetic balances on the scales of hyper minimalism, clean surfaces, and void of visual clutter. Our palette of color, materiality & textures kept to this notion while generating movement through vintage lighting, comfortable upholstery, and Unique Forms of Art.
A Full-Scale Design, Renovation, and furnishings project.

Inspiration for a large traditional formal loft-style living room in Indianapolis with white walls, medium hardwood floors, a standard fireplace, a brick fireplace surround, a corner tv, brown floor, exposed beam and brick walls.
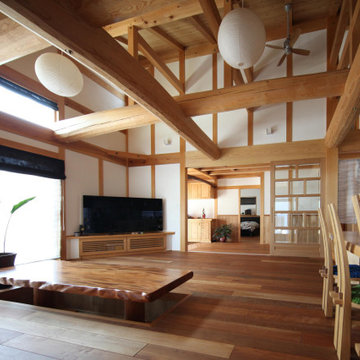
This is an example of a large asian formal open concept living room with white walls, medium hardwood floors, a corner tv, orange floor and wood.

Living room furnishing and remodel
Inspiration for a small midcentury open concept living room in Los Angeles with white walls, medium hardwood floors, a corner fireplace, a brick fireplace surround, a corner tv, brown floor and timber.
Inspiration for a small midcentury open concept living room in Los Angeles with white walls, medium hardwood floors, a corner fireplace, a brick fireplace surround, a corner tv, brown floor and timber.

Upgraged townhome to meet the ski bum's needs in the winter and avid hiker in the summer. This retreat was designed to maximize a small space environment, add a touch of class while increasing profits for the owner's Airbnb marketplace.
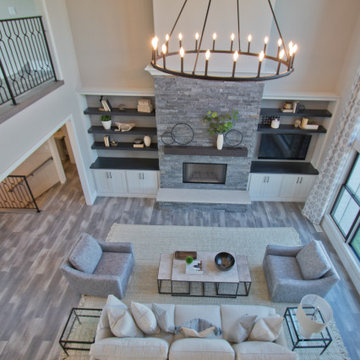
Luxury Vinyl Plank flooring from Pergo: Ballard Oak • Cabinetry by Aspect: Maple Tundra • Media Center tops & shelves from Shiloh: Poplar Harbor & Stratus

This is an example of a large traditional formal loft-style living room in Indianapolis with white walls, medium hardwood floors, a standard fireplace, a brick fireplace surround, a corner tv, brown floor, exposed beam and brick walls.
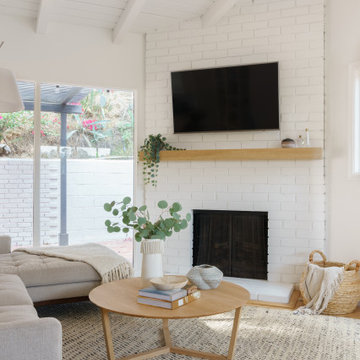
Living room furnishing and remodel
This is an example of a small midcentury open concept living room in Los Angeles with white walls, medium hardwood floors, a corner fireplace, a brick fireplace surround, a corner tv, brown floor and timber.
This is an example of a small midcentury open concept living room in Los Angeles with white walls, medium hardwood floors, a corner fireplace, a brick fireplace surround, a corner tv, brown floor and timber.

Reclaimed hand hewn timbers used for exposed trusses and reclaimed wood siding.
Photo of a large traditional open concept living room in Denver with brown walls, medium hardwood floors, a corner fireplace, a stone fireplace surround, a corner tv, brown floor and exposed beam.
Photo of a large traditional open concept living room in Denver with brown walls, medium hardwood floors, a corner fireplace, a stone fireplace surround, a corner tv, brown floor and exposed beam.

Little River Cabin AirBnb
Inspiration for a mid-sized midcentury loft-style living room in New York with beige walls, plywood floors, a wood stove, a corner tv, beige floor, exposed beam and wood walls.
Inspiration for a mid-sized midcentury loft-style living room in New York with beige walls, plywood floors, a wood stove, a corner tv, beige floor, exposed beam and wood walls.
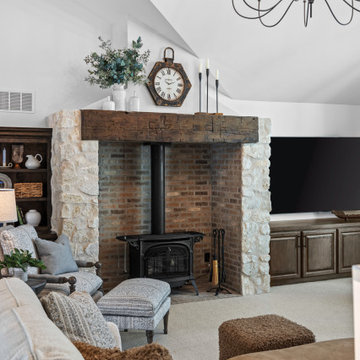
Living Room Fireplace
Design ideas for a large open concept living room in Other with white walls, carpet, a wood stove, a brick fireplace surround, a corner tv, beige floor and vaulted.
Design ideas for a large open concept living room in Other with white walls, carpet, a wood stove, a brick fireplace surround, a corner tv, beige floor and vaulted.
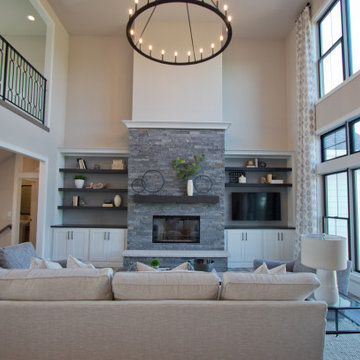
Luxury Vinyl Plank flooring from Pergo: Ballard Oak • Cabinetry by Aspect: Maple Tundra • Media Center tops & shelves from Shiloh: Poplar Harbor & Stratus
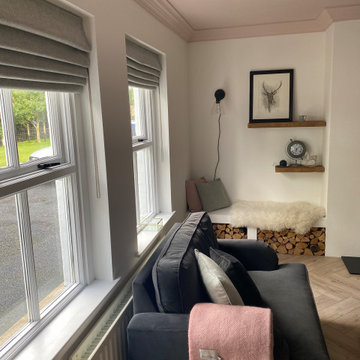
A living room designed in a scandi rustic style featuring an inset wood burning stove, a shelved alcove on one side with log storage undernaeath and a TV shelf on the other side with further log storage and a media box below. The flooring is a light herringbone laminate and the ceiling, coving and ceiling rose are painted Farrow and Ball 'Calamine' to add interest to the room and tie in with the accented achromatic colour scheme of white, grey and pink. The velvet loveseat and sofa add an element of luxury to the room making it a more formal seating area, further enhanced by the picture moulding panelling applied to the white walls.
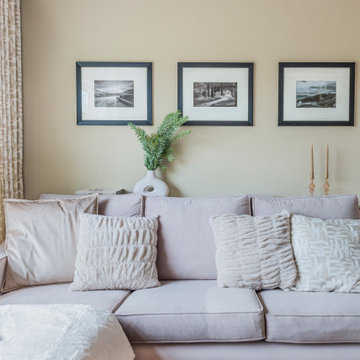
Bespoke sofa design with custom made curtains and cushions, coving with LED lighting and accessories specifiied by Hestia
Large contemporary formal open concept living room in Other with beige walls, medium hardwood floors, a standard fireplace, a stone fireplace surround, a corner tv, beige floor and coffered.
Large contemporary formal open concept living room in Other with beige walls, medium hardwood floors, a standard fireplace, a stone fireplace surround, a corner tv, beige floor and coffered.
All Ceiling Designs Living Room Design Photos with a Corner TV
1