Living Room Design Photos with a Freestanding TV and Vaulted
Refine by:
Budget
Sort by:Popular Today
1 - 20 of 412 photos
Item 1 of 3

Aménagement mural dans un salon, avec TV, livres, bibelots
Large contemporary open concept living room in Bordeaux with a library, white walls, ceramic floors, grey floor, no fireplace, a freestanding tv, vaulted and wood.
Large contemporary open concept living room in Bordeaux with a library, white walls, ceramic floors, grey floor, no fireplace, a freestanding tv, vaulted and wood.
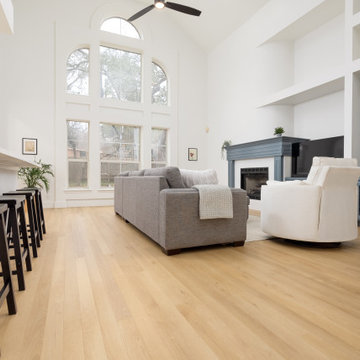
A classic select grade natural oak. Timeless and versatile. With the Modin Collection, we have raised the bar on luxury vinyl plank. The result is a new standard in resilient flooring. Modin offers true embossed in register texture, a low sheen level, a rigid SPC core, an industry-leading wear layer, and so much more.
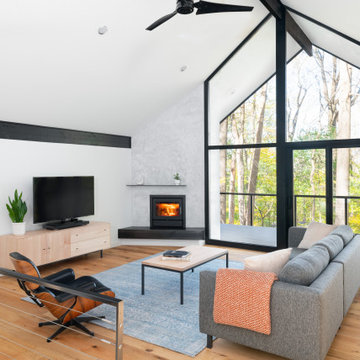
Design ideas for a midcentury open concept living room in Philadelphia with white walls, medium hardwood floors, a corner fireplace, a freestanding tv, brown floor and vaulted.
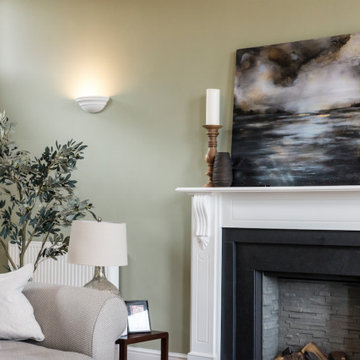
This beautiful calm formal living room was recently redecorated and styled by IH Interiors, check out our other projects here: https://www.ihinteriors.co.uk/portfolio
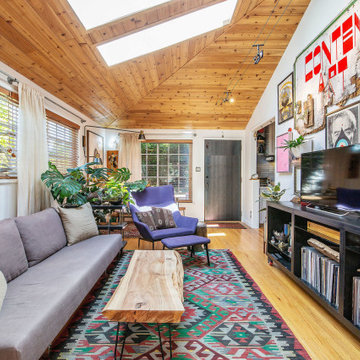
This is an example of an eclectic living room in San Francisco with white walls, light hardwood floors, a freestanding tv, beige floor, vaulted and wood.
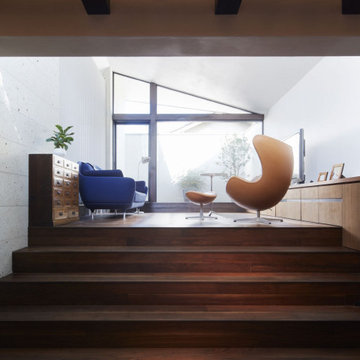
Photo of a mid-sized scandinavian open concept living room in Tokyo with white walls, ceramic floors, no fireplace, a freestanding tv, brown floor, vaulted and planked wall panelling.
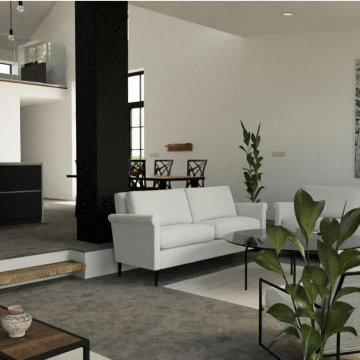
Painted internal walls
Photo of a mid-sized modern formal open concept living room in Other with white walls, concrete floors, a hanging fireplace, a freestanding tv, grey floor and vaulted.
Photo of a mid-sized modern formal open concept living room in Other with white walls, concrete floors, a hanging fireplace, a freestanding tv, grey floor and vaulted.

Living Room - Open area great for entertaining and staying in with the family.
Large country formal open concept living room in Salt Lake City with white walls, dark hardwood floors, a standard fireplace, a freestanding tv, brown floor and vaulted.
Large country formal open concept living room in Salt Lake City with white walls, dark hardwood floors, a standard fireplace, a freestanding tv, brown floor and vaulted.
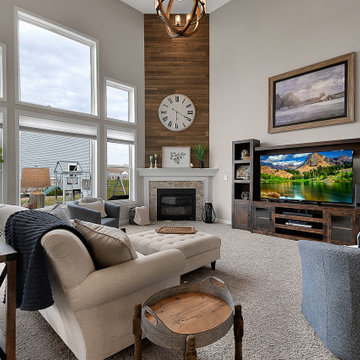
Inspiration for a large country open concept living room in Columbus with grey walls, carpet, a corner fireplace, a tile fireplace surround, a freestanding tv, beige floor, vaulted and planked wall panelling.
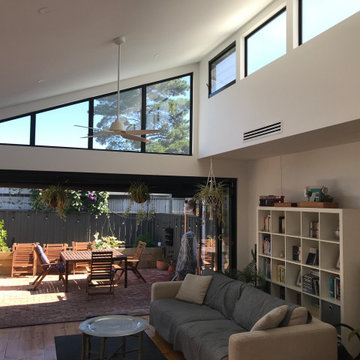
A large feel created with raked ceilings and light on a narrow building site. Fully functional living spaces created by efficient design.
Inspiration for a small contemporary open concept living room in Adelaide with white walls, painted wood floors, no fireplace, a freestanding tv and vaulted.
Inspiration for a small contemporary open concept living room in Adelaide with white walls, painted wood floors, no fireplace, a freestanding tv and vaulted.
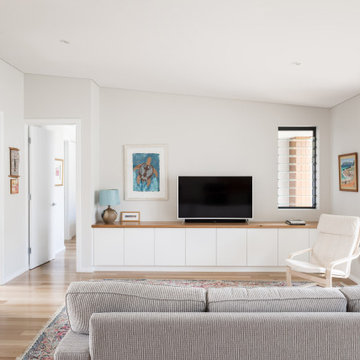
Design work started with a modest design focused on improving the kitchen, living, dining and outdoor living areas. However, a feasibility study determined that a better option was to fully remodel the existing dwelling, resulting in reclaiming some of the front veranda to increase the size of the living and dining areas. The remaining section created an alcove to the main bedroom, increasing privacy and creating a dedicated outdoor area.
A large awning, cantilevered so as not to impose on the existing septic, created a separate outdoor living area. A teak facade, that will weather to grey in the salty sea air over time, was added to extend high above the box gutter, conceal the solar panels and cap the ends of the separation walls. The roof was repitched and the internal ceilings raked upwards from the teak facade, thereby increasing the internal volume and allowing for the addition of high-light windows in rooms on the ridge side of the dwelling to capture the vista, increase natural light, ventilation and sense of space.
A skillion roof outside the back kitchen area was strategically positioned out of sight from the inside of the home and created a second outdoor area in the rear courtyard, serving as the main entry point. A gate house was incorporated in the rear fence to enhance the entry. The rear courtyard reclaimed an existing parking bay to create space for the cellar/music room.
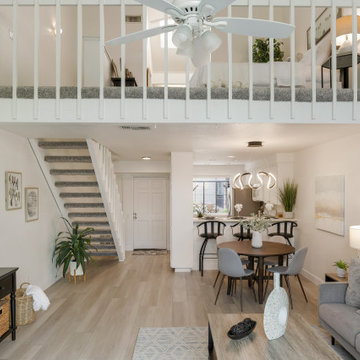
Inspiration for a small modern open concept living room in Orange County with white walls, light hardwood floors, a corner fireplace, a metal fireplace surround, a freestanding tv and vaulted.
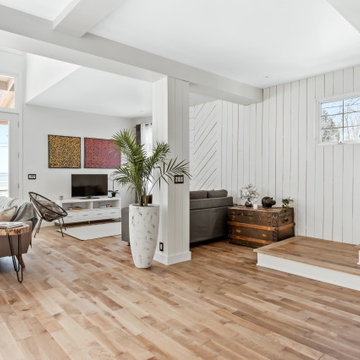
Salon / Living Room
Inspiration for a large country formal open concept living room in Montreal with white walls, medium hardwood floors, a standard fireplace, a stone fireplace surround, a freestanding tv, brown floor, vaulted and wood walls.
Inspiration for a large country formal open concept living room in Montreal with white walls, medium hardwood floors, a standard fireplace, a stone fireplace surround, a freestanding tv, brown floor, vaulted and wood walls.
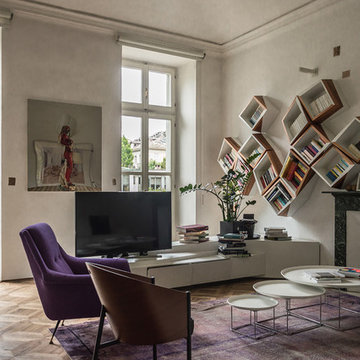
This is an example of a large industrial living room in Turin with white walls, medium hardwood floors, a standard fireplace, a freestanding tv, brown floor, a stone fireplace surround and vaulted.
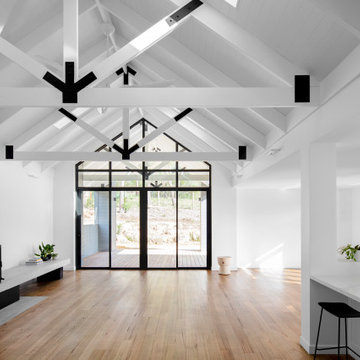
Natural light, white interior, exposed trusses, timber linings, wooden floors,
Design ideas for a large contemporary formal open concept living room in Melbourne with white walls, light hardwood floors, a wood stove, a concrete fireplace surround, a freestanding tv, vaulted and panelled walls.
Design ideas for a large contemporary formal open concept living room in Melbourne with white walls, light hardwood floors, a wood stove, a concrete fireplace surround, a freestanding tv, vaulted and panelled walls.
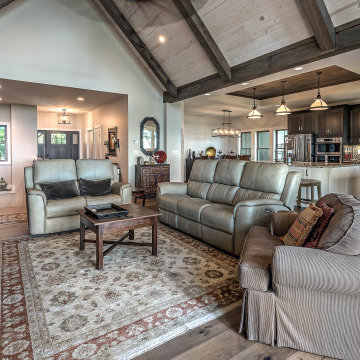
Open Family Room
Design ideas for a large arts and crafts formal living room in Atlanta with light hardwood floors, a standard fireplace, a freestanding tv, brown floor and vaulted.
Design ideas for a large arts and crafts formal living room in Atlanta with light hardwood floors, a standard fireplace, a freestanding tv, brown floor and vaulted.
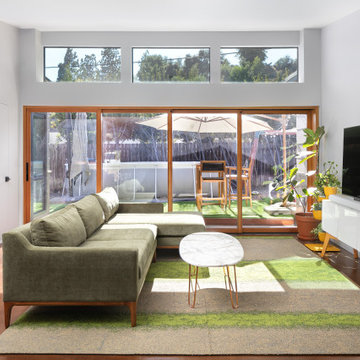
A Modern home that wished for more warmth...
An addition and reconstruction of approx. 750sq. area.
That included new kitchen, office, family room and back patio cover area.
The floors are polished concrete in a dark brown finish to inject additional warmth vs. the standard concrete gray most of us familiar with.
A huge 16' multi sliding door by La Cantina was installed, this door is aluminum clad (wood finish on the interior of the door).
The vaulted ceiling allowed us to incorporate an additional 3 picture windows above the sliding door for more afternoon light to penetrate the space.
Notice the hidden door to the office on the left, the SASS hardware (hidden interior hinges) and the lack of molding around the door makes it almost invisible.

Photo of a mid-sized country open concept living room in Hampshire with grey walls, dark hardwood floors, a wood stove, a plaster fireplace surround, a freestanding tv and vaulted.
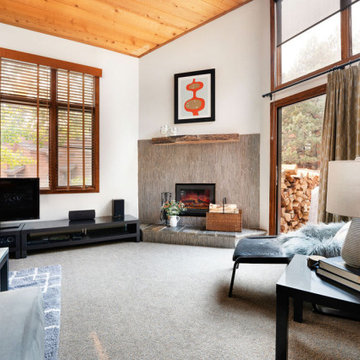
Inspired by Devils Postpile, this fireplace creates a warm and inviting vibe. Highly efficient, zero emissions and wood burning, makes this heating element ideal for the cold winters in Mammoth.

This is an example of a mid-sized modern open concept living room in Seattle with white walls, medium hardwood floors, a corner fireplace, a stone fireplace surround, a freestanding tv, yellow floor, vaulted and panelled walls.
Living Room Design Photos with a Freestanding TV and Vaulted
1