Living Room Design Photos with a Freestanding TV
Refine by:
Budget
Sort by:Popular Today
21 - 40 of 10,179 photos
Item 1 of 3
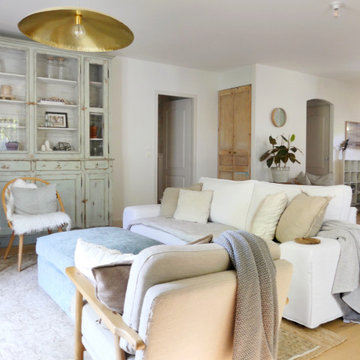
Espace salon convivial et confortable
Design ideas for a large beach style open concept living room in Nantes with a library, white walls, light hardwood floors, a wood stove and a freestanding tv.
Design ideas for a large beach style open concept living room in Nantes with a library, white walls, light hardwood floors, a wood stove and a freestanding tv.
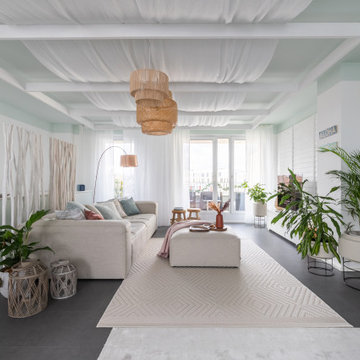
Inspiration for a large tropical formal open concept living room in Dusseldorf with white walls, vinyl floors, a freestanding tv, grey floor, wood and wallpaper.

We were asked to put together designs for this beautiful Georgian mill, our client specifically asked for help with bold colour schemes and quirky accessories to style the space. We provided most of the furniture fixtures and fittings and designed the panelling and lighting elements.
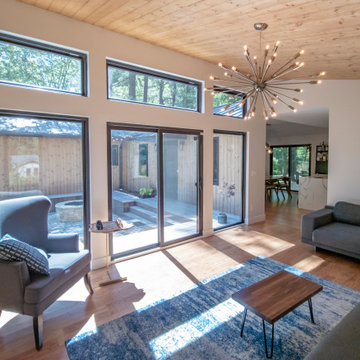
Expansive glass view from Living Room into Courtyard
Inspiration for a small modern enclosed living room in Raleigh with white walls, light hardwood floors, no fireplace, a freestanding tv, brown floor and wood.
Inspiration for a small modern enclosed living room in Raleigh with white walls, light hardwood floors, no fireplace, a freestanding tv, brown floor and wood.
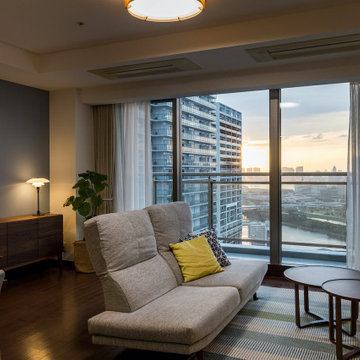
サイドボードに置いたテーブルランプが優しい明かりをともす
Inspiration for a large scandinavian open concept living room in Tokyo with blue walls, dark hardwood floors and a freestanding tv.
Inspiration for a large scandinavian open concept living room in Tokyo with blue walls, dark hardwood floors and a freestanding tv.

This Edwardian living room was lacking enthusiasm and vibrancy and needed to be brought back to life. A lick of paint can make all the difference!
We wanted to bring a rich, deep colour to this room to give it that cosy, warm feeling it was missing while still allowing this room to fit in with the period this home was built in. We also had to go with a colour that matched the light green and gold curtains that were already in the room.
The royal, warm green we chose looks beautiful and makes more of an impact when you walk in. We went for an ivory cream colour on the picture rails and moulding to emphasise the characteristics of this period home and finished the room off with a bright white on the ceiling and above the picture rail to brighten everything up.
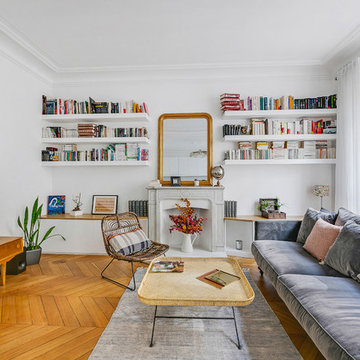
immophotos.fr
Large scandinavian open concept living room in Paris with a library, white walls, a standard fireplace, a stone fireplace surround, a freestanding tv, medium hardwood floors and brown floor.
Large scandinavian open concept living room in Paris with a library, white walls, a standard fireplace, a stone fireplace surround, a freestanding tv, medium hardwood floors and brown floor.
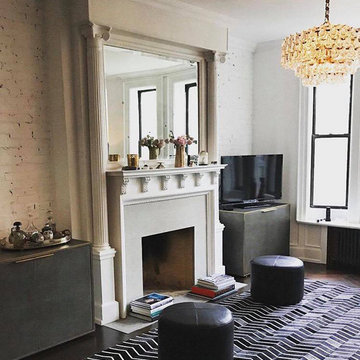
Photo of a mid-sized midcentury formal open concept living room in New York with white walls, dark hardwood floors, a standard fireplace, a brick fireplace surround, a freestanding tv and black floor.
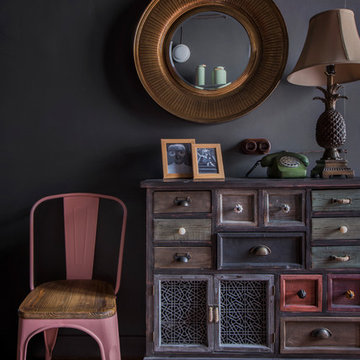
Архитектор, дизайнер, декоратор - Турченко Наталия
Фотограф - Мелекесцева Ольга
Photo of a mid-sized industrial open concept living room in Moscow with black walls, laminate floors and a freestanding tv.
Photo of a mid-sized industrial open concept living room in Moscow with black walls, laminate floors and a freestanding tv.
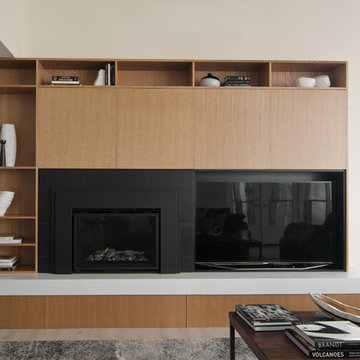
Modern living room design
Photography by Yulia Piterkina | www.06place.com
Mid-sized contemporary formal open concept living room in Seattle with beige walls, vinyl floors, a standard fireplace, a wood fireplace surround, a freestanding tv and grey floor.
Mid-sized contemporary formal open concept living room in Seattle with beige walls, vinyl floors, a standard fireplace, a wood fireplace surround, a freestanding tv and grey floor.
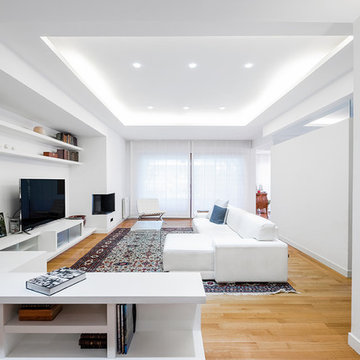
Fotografie di Emiliano Vincenti | © Tutti i diritti riservati
This is an example of a mid-sized contemporary formal open concept living room in Rome with white walls, a freestanding tv, light hardwood floors, a corner fireplace, a plaster fireplace surround and beige floor.
This is an example of a mid-sized contemporary formal open concept living room in Rome with white walls, a freestanding tv, light hardwood floors, a corner fireplace, a plaster fireplace surround and beige floor.
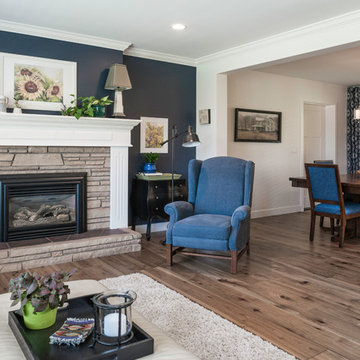
This was a challenging project for very discerning clients. The home was originally owned by the client’s father, and she inherited it when he passed. Care was taken to preserve the history in the home while upgrading it for the current owners. This home exceeds current energy codes, and all mechanical and electrical systems have been completely replaced. The clients remained in the home for the duration of the reno, so it was completed in two phases. Phase 1 involved gutting the basement, removing all asbestos containing materials (flooring, plaster), and replacing all mechanical and electrical systems, new spray foam insulation, and complete new finishing.
The clients lived upstairs while we did the basement, and in the basement while we did the main floor. They left on a vacation while we did the asbestos work.
Phase 2 involved a rock retaining wall on the rear of the property that required a lengthy approval process including municipal, fisheries, First Nations, and environmental authorities. The home had a new rear covered deck, garage, new roofline, all new interior and exterior finishing, new mechanical and electrical systems, new insulation and drywall. Phase 2 also involved an extensive asbestos abatement to remove Asbestos-containing materials in the flooring, plaster, insulation, and mastics.
Photography by Carsten Arnold Photography.
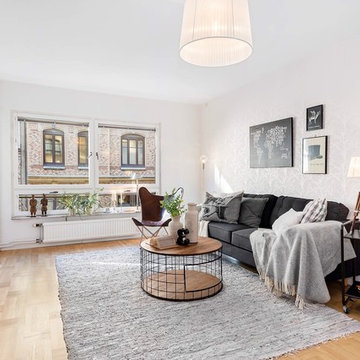
This is an example of a mid-sized scandinavian living room in Gothenburg with white walls, medium hardwood floors and a freestanding tv.
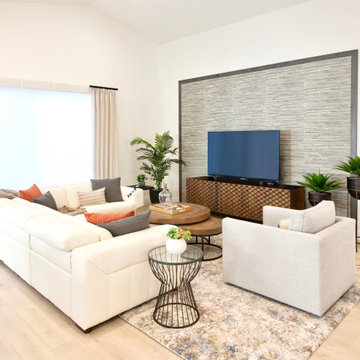
A complete home renovation bringing an 80's home into a contemporary coastal design with touches of earth tones to highlight the owner's art collection. JMR Designs created a comfortable and inviting space for relaxing, working and entertaining family and friends.
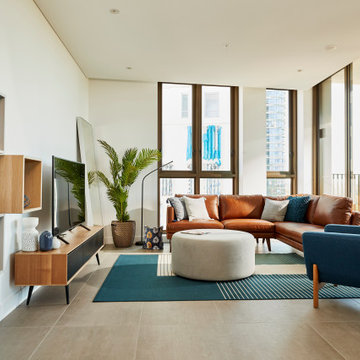
Beautiful relaxed open plan living zone featuring tan leather sofa with accents of blue and green.
This is an example of a large contemporary open concept living room in Melbourne with white walls, a freestanding tv and grey floor.
This is an example of a large contemporary open concept living room in Melbourne with white walls, a freestanding tv and grey floor.
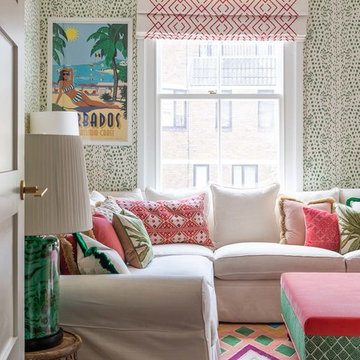
Bright and airy living room with white sofa and bright upholstery and furnishings and green and white organic wallpaper.
Photo of a mid-sized eclectic open concept living room in London with green walls, carpet, a freestanding tv and brown floor.
Photo of a mid-sized eclectic open concept living room in London with green walls, carpet, a freestanding tv and brown floor.
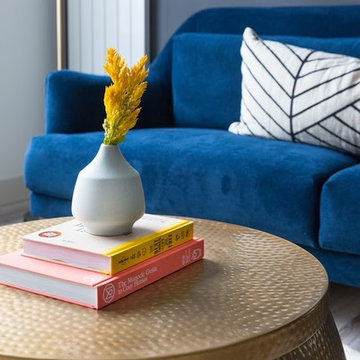
Sonder
Photo of a small eclectic open concept living room in San Francisco with white walls, light hardwood floors, a freestanding tv and beige floor.
Photo of a small eclectic open concept living room in San Francisco with white walls, light hardwood floors, a freestanding tv and beige floor.
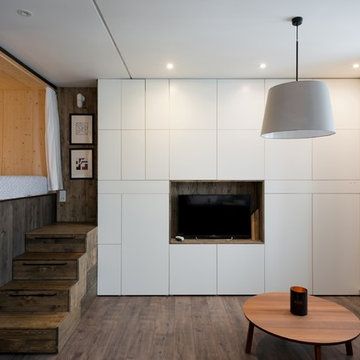
Алиреза Немати
This is an example of a small contemporary formal open concept living room in Moscow with white walls, laminate floors, no fireplace and a freestanding tv.
This is an example of a small contemporary formal open concept living room in Moscow with white walls, laminate floors, no fireplace and a freestanding tv.
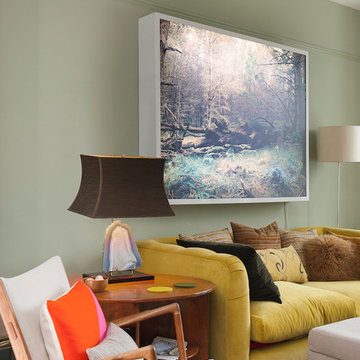
Photograph David Merewether
Photo of a mid-sized traditional formal enclosed living room in Sussex with green walls, a stone fireplace surround, dark hardwood floors, a standard fireplace and a freestanding tv.
Photo of a mid-sized traditional formal enclosed living room in Sussex with green walls, a stone fireplace surround, dark hardwood floors, a standard fireplace and a freestanding tv.
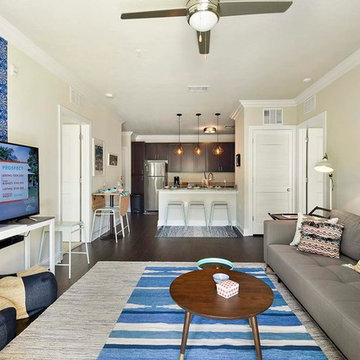
Rickie Agapito - AO Fotos
This is an example of a small transitional open concept living room in Orlando with beige walls, dark hardwood floors, no fireplace and a freestanding tv.
This is an example of a small transitional open concept living room in Orlando with beige walls, dark hardwood floors, no fireplace and a freestanding tv.
Living Room Design Photos with a Freestanding TV
2