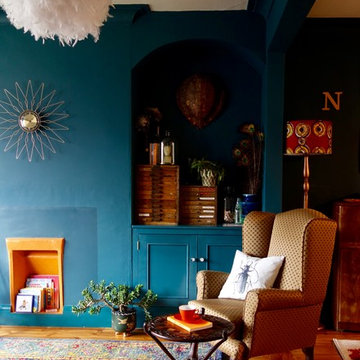All Fireplace Surrounds Living Room Design Photos with a Freestanding TV
Refine by:
Budget
Sort by:Popular Today
1 - 20 of 11,971 photos
Item 1 of 3

Concrete block walls provide thermal mass for heating and defence agains hot summer. The subdued colours create a quiet and cosy space focussed around the fire. Timber joinery adds warmth and texture , framing the collections of books and collected objects.

Custom gas fireplace, stone cladding, sheer curtains
Contemporary formal open concept living room in Canberra - Queanbeyan with carpet, a standard fireplace, a stone fireplace surround, white walls, a freestanding tv and beige floor.
Contemporary formal open concept living room in Canberra - Queanbeyan with carpet, a standard fireplace, a stone fireplace surround, white walls, a freestanding tv and beige floor.
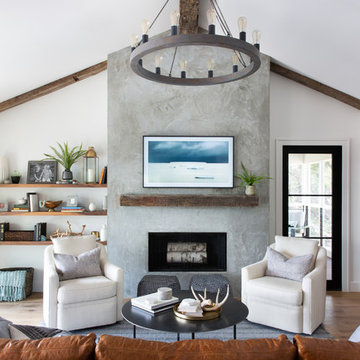
The down-to-earth interiors in this Austin home are filled with attractive textures, colors, and wallpapers.
Project designed by Sara Barney’s Austin interior design studio BANDD DESIGN. They serve the entire Austin area and its surrounding towns, with an emphasis on Round Rock, Lake Travis, West Lake Hills, and Tarrytown.
For more about BANDD DESIGN, click here: https://bandddesign.com/
To learn more about this project, click here:
https://bandddesign.com/austin-camelot-interior-design/
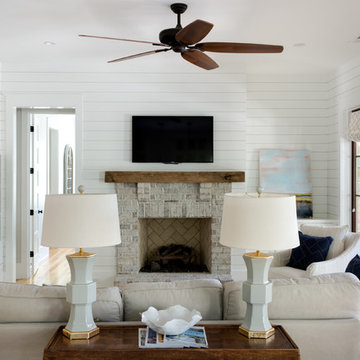
Photo of a mid-sized country formal enclosed living room in Charleston with white walls, light hardwood floors, a standard fireplace, a brick fireplace surround, a freestanding tv and beige floor.
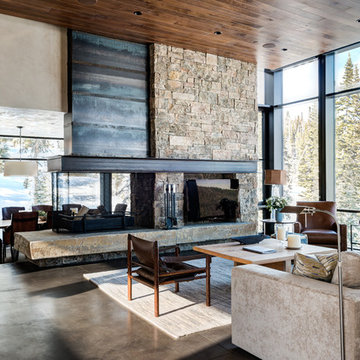
Expansive contemporary open concept living room in Other with beige walls, concrete floors, a two-sided fireplace, a stone fireplace surround and a freestanding tv.
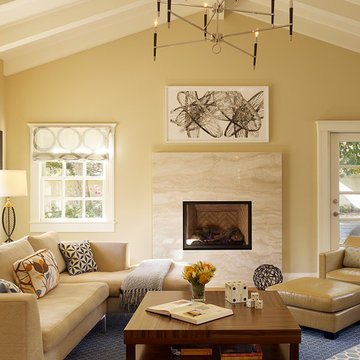
Redesigned fireplace, custom area rug, hand printed roman shade fabric and coffee table designed by Coddington Design.
Photo: Matthew Millman
Design ideas for a large transitional formal enclosed living room in San Francisco with beige walls, a standard fireplace, a stone fireplace surround, a freestanding tv, carpet and blue floor.
Design ideas for a large transitional formal enclosed living room in San Francisco with beige walls, a standard fireplace, a stone fireplace surround, a freestanding tv, carpet and blue floor.
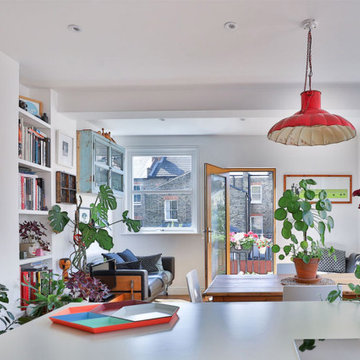
A glass timber door was fitted at the entrance to the balcony and garden, allowing natural light to flood the space. The traditional sash windows were overhauled and panes replaced, giving them new life and helping to draft-proof for years to come.
We opened up the fireplace that had previously been plastered over, creating a lovely little opening which we neatened off in a simple, clean design, slightly curved at the top with no trim. The opening was not to be used as an active fireplace, so the hearth was neatly tiled using reclaimed tiles sourced for the bathroom, and indoor plants were styled in the space. The alcove space between the fireplace was utilised as storage space, displaying loved ornaments, books and treasures. Dulux's Brilliant White paint was used to coat the walls and ceiling, being a lovely fresh backdrop for the various furnishings, wall art and plants to be styled in the living area.
The grey finish ply kitchen worktop is simply stunning to look out from, with indoor plants, carefully sourced light fittings and decorations styled with love in the open living space. Dulux's Brilliant White paint was used to coat the walls and ceiling, being a lovely fresh backdrop for the various furnishings, wall art and plants to be styled in the living area. Discover more at: https://absoluteprojectmanagement.com/portfolio/pete-miky-hackney/
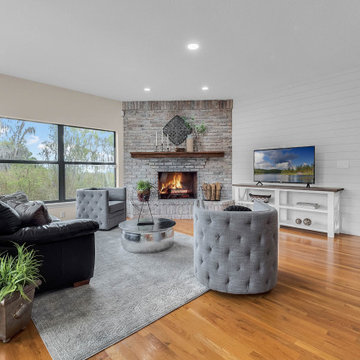
We completely updated this home from the outside to the inside. Every room was touched because the owner wanted to make it very sell-able. Our job was to lighten, brighten and do as many updates as we could on a shoe string budget. We started with the outside and we cleared the lakefront so that the lakefront view was open to the house. We also trimmed the large trees in the front and really opened the house up, before we painted the home and freshen up the landscaping. Inside we painted the house in a white duck color and updated the existing wood trim to a modern white color. We also installed shiplap on the TV wall and white washed the existing Fireplace brick. We installed lighting over the kitchen soffit as well as updated the can lighting. We then updated all 3 bathrooms. We finished it off with custom barn doors in the newly created office as well as the master bedroom. We completed the look with custom furniture!
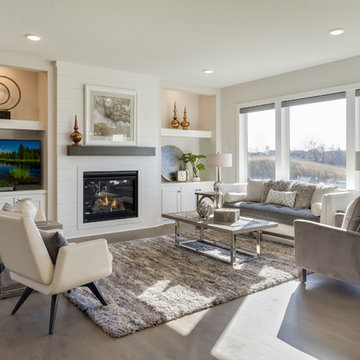
This Great Room features one of our most popular fireplace designs with shiplap, a modern mantel and optional built -in cabinets with drywall shelves.
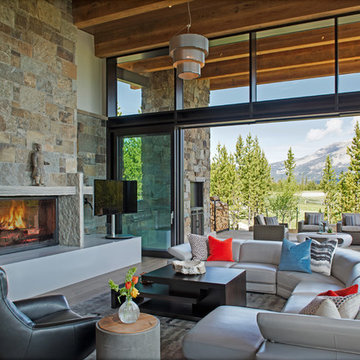
Whitney Kamman Photography
This is an example of a large modern living room in Other with light hardwood floors, a standard fireplace, a stone fireplace surround, a freestanding tv and blue floor.
This is an example of a large modern living room in Other with light hardwood floors, a standard fireplace, a stone fireplace surround, a freestanding tv and blue floor.
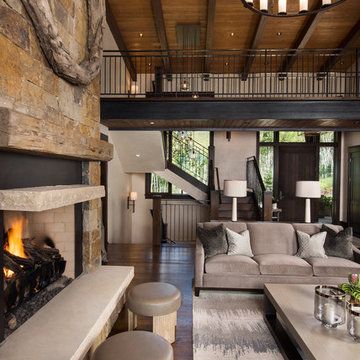
Ric Stovall
Design ideas for an expansive transitional formal open concept living room in Denver with beige walls, medium hardwood floors, a standard fireplace, a stone fireplace surround, a freestanding tv and brown floor.
Design ideas for an expansive transitional formal open concept living room in Denver with beige walls, medium hardwood floors, a standard fireplace, a stone fireplace surround, a freestanding tv and brown floor.
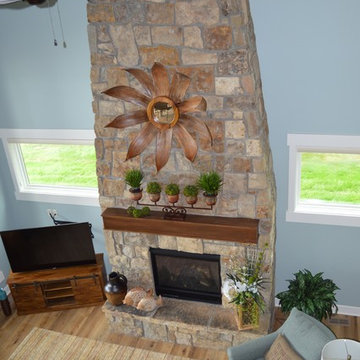
Inspiration for an expansive transitional open concept living room in Grand Rapids with blue walls, vinyl floors, a standard fireplace, a stone fireplace surround, a freestanding tv and multi-coloured floor.
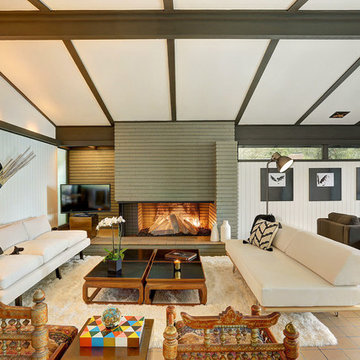
Luxurious modern sanctuary, remodeled 1957 mid-century architectural home is located in the hills just off the Famous Sunset Strip. The living area has 2 separate sitting areas that adorn a large stone fireplace while looking over a stunning view of the city.
I wanted to keep the original footprint of the house and some of the existing furniture. With the magic of fabric, rugs, accessories and upholstery this property was transformed into a new modern property.
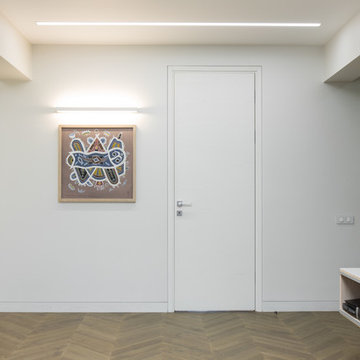
Inspiration for a large contemporary open concept living room in Moscow with white walls, medium hardwood floors, a hanging fireplace, a wood fireplace surround and a freestanding tv.
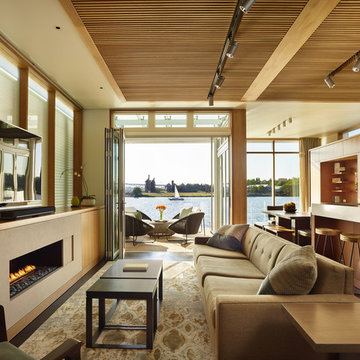
Photo Credit: Benjamin Benschneider
This is an example of a small contemporary open concept living room in Seattle with white walls, dark hardwood floors, a ribbon fireplace, a stone fireplace surround and a freestanding tv.
This is an example of a small contemporary open concept living room in Seattle with white walls, dark hardwood floors, a ribbon fireplace, a stone fireplace surround and a freestanding tv.
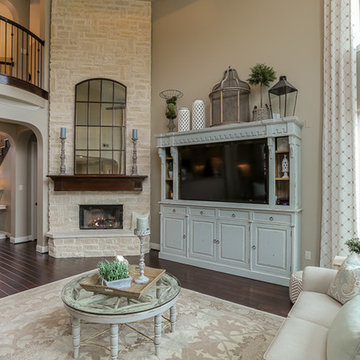
Photo credit: www.home-pix.com
This is an example of a large transitional open concept living room in Houston with beige walls, dark hardwood floors, a corner fireplace, a stone fireplace surround and a freestanding tv.
This is an example of a large transitional open concept living room in Houston with beige walls, dark hardwood floors, a corner fireplace, a stone fireplace surround and a freestanding tv.
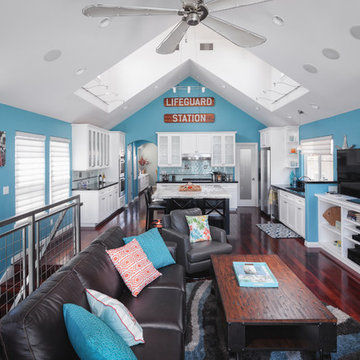
Andy McRory Photography
Inspiration for a mid-sized beach style open concept living room in San Diego with blue walls, dark hardwood floors, a standard fireplace, a stone fireplace surround and a freestanding tv.
Inspiration for a mid-sized beach style open concept living room in San Diego with blue walls, dark hardwood floors, a standard fireplace, a stone fireplace surround and a freestanding tv.
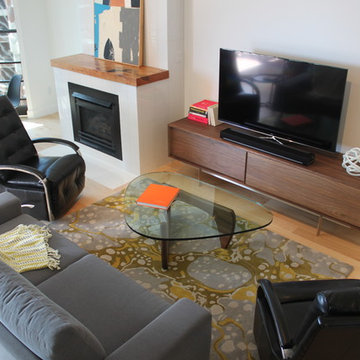
KRS
Have you ever dreamt about your pie in the sky home? Well I have! That is, our wonderful client’s dream home. It includes a place with 72-degree weather everyday, a wondrous view of a harbor, a walkable city & with clean, modern accommodations. And voilà… a penthouse flat in downtown San Diego by the bay. We stripped away the cheap 80’s rental finishes, opened things up to bring in the sunshine, added new flooring, kitchen, bathrooms, a fireplace refresh and modern furniture for a little slice of heaven and comfort. Don't tell anyone, but there’s even a Lazy Boy chair in there!
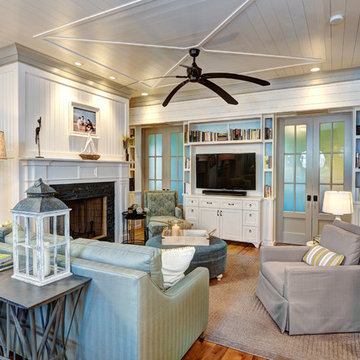
Sullivan's Island Private Residence
Completed 2013
Photographer: William Quarles
Facebook/Twitter/Instagram/Tumblr:
inkarchitecture
Photo of a mid-sized beach style open concept living room in Charleston with white walls, medium hardwood floors, a standard fireplace, a stone fireplace surround and a freestanding tv.
Photo of a mid-sized beach style open concept living room in Charleston with white walls, medium hardwood floors, a standard fireplace, a stone fireplace surround and a freestanding tv.
All Fireplace Surrounds Living Room Design Photos with a Freestanding TV
1
