Living Room Design Photos with a Hanging Fireplace and a Concealed TV
Refine by:
Budget
Sort by:Popular Today
41 - 60 of 120 photos
Item 1 of 3
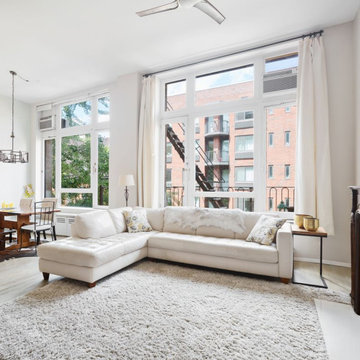
George Ranalli Architect's masterful transformation of two side-by-side apartments into a stunning 2-bedroom loft-style apartment is a testament to his ability to seamlessly integrate previously separate spaces. The 12 ft. ceiling height and oversized original Oakwood window frames on the North facing side of the historic building allowed for an abundance of natural daylight to flow into the open floor plan. Upon entering, one is greeted with an expansive living and dining space that exudes warmth and sophistication.
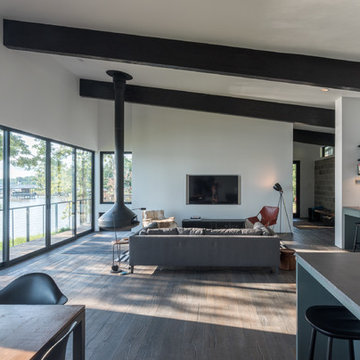
Inspiration for a mid-sized contemporary open concept living room in Houston with white walls, medium hardwood floors, a hanging fireplace, a concealed tv and brown floor.
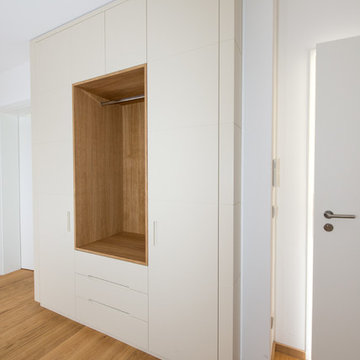
Garderobeschrank mit Drehtüren MDF RAL 1013 cremeweiß lackiert.
Die Fronten sind aus optischen Gründen mit 2,5 mm tiefen Quernuten versehen
Der offene Teil wurde in Eiche furniert ausgeführt und ist insgesamt 60 cm tief.
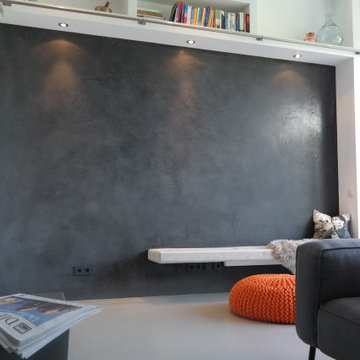
Wandveredelung vom Feinsten! Gespachtelte Wand in schwarz gibt dem Raum Tiefe und begrenzt ihn. Der selbst entworfene Ethanol-Kamin aus Beton ist ein besonders Highlight und dient oft als Sitzbank.
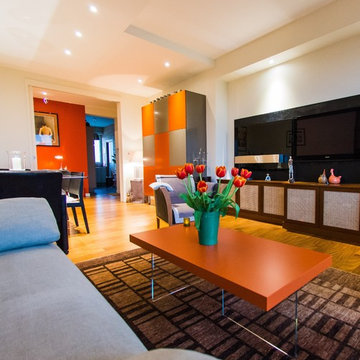
Après
Inspiration for a modern living room in Nantes with a hanging fireplace and a concealed tv.
Inspiration for a modern living room in Nantes with a hanging fireplace and a concealed tv.
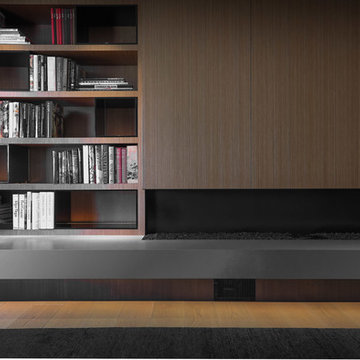
Photo of a mid-sized contemporary open concept living room in Los Angeles with multi-coloured walls, medium hardwood floors, a hanging fireplace, a stone fireplace surround and a concealed tv.
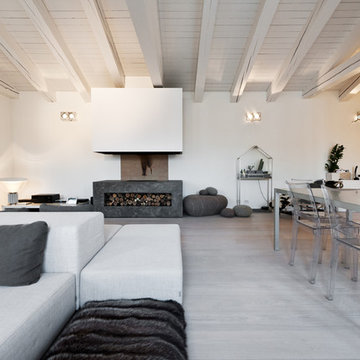
Paolo Belvedere
Design ideas for a large contemporary loft-style living room in Venice with white walls, light hardwood floors, a hanging fireplace, a stone fireplace surround and a concealed tv.
Design ideas for a large contemporary loft-style living room in Venice with white walls, light hardwood floors, a hanging fireplace, a stone fireplace surround and a concealed tv.
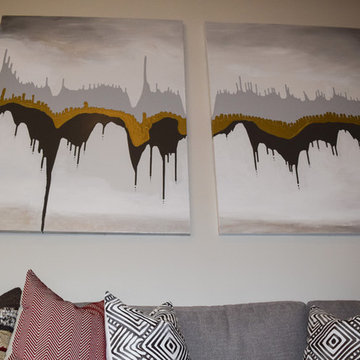
Come visit us at our new Design Center on Miramar Rd!
Schedule your complimentary 30 minute design consultation by visiting our website:
SimplyStunningSpaces.com
OR
Call: 619-296-0846
Conveniently located next to Starbucks at: 7050 MIramar Rd. San Diego, CA 92121
Kitchens, bathrooms, flooring, tile, furniture, custom draperies, artwork, accessories, rugs, lighting and everything in between!
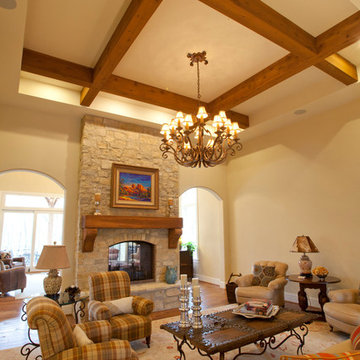
Living Room comfort with easy flow from Living Rm into Kitchen & Dining Rm.
Inspiration for a large traditional open concept living room in Cincinnati with a hanging fireplace, a stone fireplace surround and a concealed tv.
Inspiration for a large traditional open concept living room in Cincinnati with a hanging fireplace, a stone fireplace surround and a concealed tv.
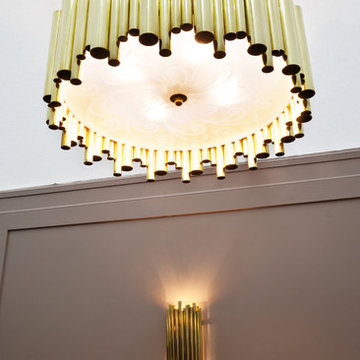
Custom lighting for Hotel Honeymoon concept suite designed by Conbu Interior Design at Hospitality Expo February 2016. Custom made solid brass wall & pendant lights with LEDs.
Dermot Byrne Photography
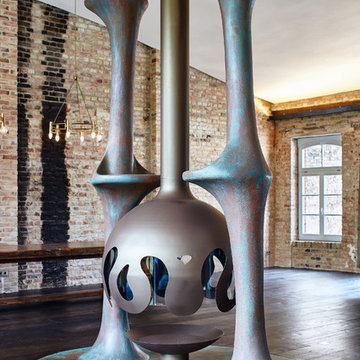
Der Kamin ist aus Kupfer. Die Beschichtung der Kaminstützen ist ein Kupferspachtel , welcher oxidierte
Fotos von Hatzius, www.hatzius.com
Design ideas for a large eclectic formal loft-style living room in Berlin with a hanging fireplace, a metal fireplace surround, a concealed tv and dark hardwood floors.
Design ideas for a large eclectic formal loft-style living room in Berlin with a hanging fireplace, a metal fireplace surround, a concealed tv and dark hardwood floors.
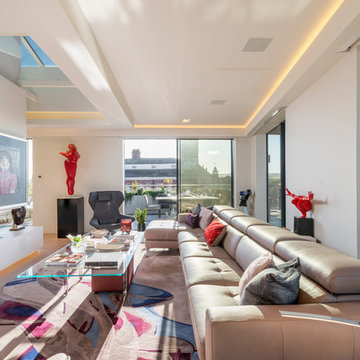
Richard Downer
We were winners in a limited architectural competition for the design of a stunning new penthouse apartment, described as one of the most sought after and prestigious new residential properties in Devon.
Our brief was to create an exceptional modern home of the highest design standards. Entrance into the living areas is through a huge glazed pivoting doorway with minimal profile glazing which allows natural daylight to spill into the entrance hallway and gallery which runs laterally through the apartment.
A huge glass skylight affords sky views from the living area, with a dramatic polished plaster fireplace suspended within it. Sliding glass doors connect the living spaces to the outdoor terrace, designed for both entertainment and relaxation with a planted green walls and water feature and soft lighting from contemporary lanterns create a spectacular atmosphere with stunning views over the city.
The design incorporates a number of the latest innovations in home automation and audio visual and lighting technologies including automated blinds, electro chromic glass, pop up televisions, picture lift mechanisms, lutron lighting controls to name a few.
The design of this outstanding modern apartment creates harmonised spaces using a minimal palette of materials and creates a vibrant, warm and unique home
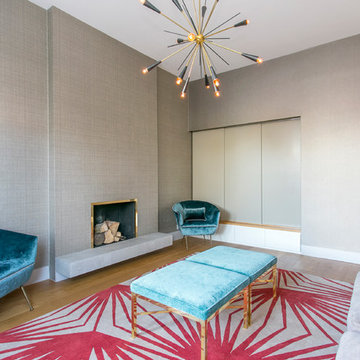
Our client wanted to add some warmth to a recently completed architects renovation. Textured wallpaper, original 1950s chairs and bespoke items were added to create a sumptuous room. Our client had the Rug Company rug, so the original 1950s sputnik light was sourced by us to suit the room. We have not found one again since like it as good ones are becoming increasingly rare.
The TV is concealed behind the sliding doors.
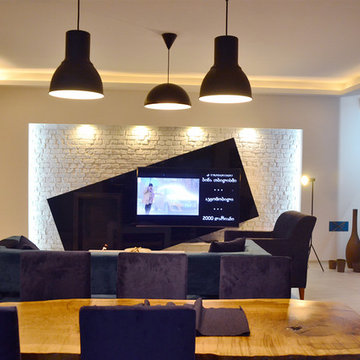
Design ideas for a mid-sized modern open concept living room in Other with a home bar, white walls, laminate floors, a hanging fireplace, a stone fireplace surround, a concealed tv and white floor.
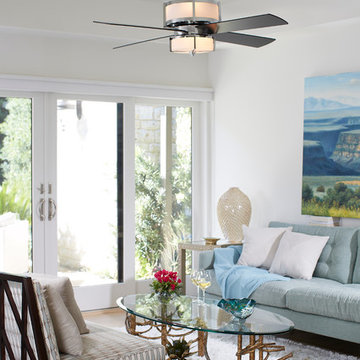
Design ideas for a large beach style loft-style living room in New York with a home bar, black walls, ceramic floors, a hanging fireplace, a concrete fireplace surround and a concealed tv.
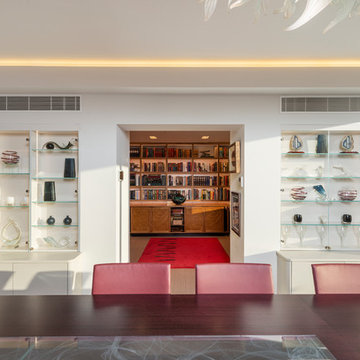
Richard Downer
Photo of an expansive open concept living room in Devon with beige walls, light hardwood floors, a hanging fireplace, a plaster fireplace surround, a concealed tv and brown floor.
Photo of an expansive open concept living room in Devon with beige walls, light hardwood floors, a hanging fireplace, a plaster fireplace surround, a concealed tv and brown floor.
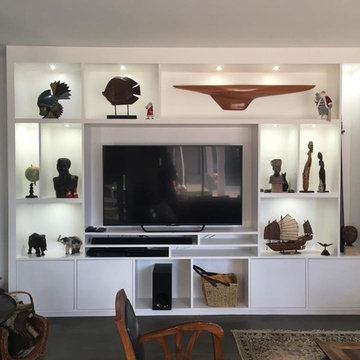
Afin d’habiller le long mur du salon, une grande bibliothèque sur mesure sublime tous les souvenirs de voyages et s’intègre discrètement dans l’architecture de la maison.
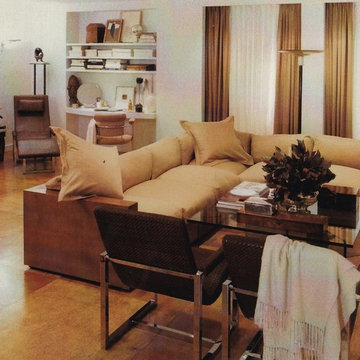
Casual Elegant and masculine, based on a monochromatic clean design. The gathering area in this apartment has plenty of room for social gatherings.
Photo of a large contemporary loft-style living room in New York with a library, yellow walls, medium hardwood floors, a hanging fireplace, a concrete fireplace surround and a concealed tv.
Photo of a large contemporary loft-style living room in New York with a library, yellow walls, medium hardwood floors, a hanging fireplace, a concrete fireplace surround and a concealed tv.
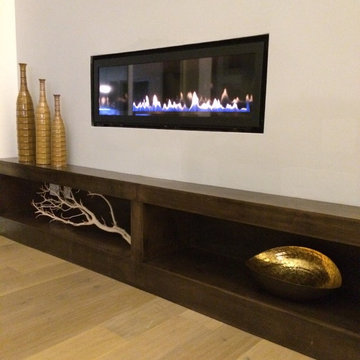
MOONEShome LLC
Design ideas for a large contemporary formal enclosed living room in San Francisco with yellow walls, medium hardwood floors, a hanging fireplace, a concrete fireplace surround, a concealed tv and beige floor.
Design ideas for a large contemporary formal enclosed living room in San Francisco with yellow walls, medium hardwood floors, a hanging fireplace, a concrete fireplace surround, a concealed tv and beige floor.
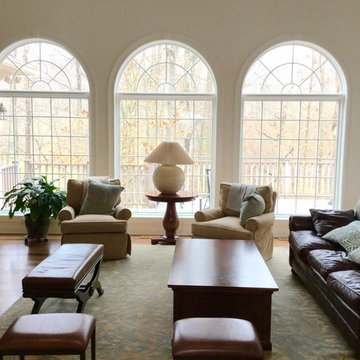
Torlando Hakes
Design ideas for an expansive traditional formal open concept living room in Indianapolis with white walls, medium hardwood floors, a concealed tv, a hanging fireplace, a stone fireplace surround and brown floor.
Design ideas for an expansive traditional formal open concept living room in Indianapolis with white walls, medium hardwood floors, a concealed tv, a hanging fireplace, a stone fireplace surround and brown floor.
Living Room Design Photos with a Hanging Fireplace and a Concealed TV
3