Living Room Design Photos with a Hanging Fireplace and a Tile Fireplace Surround
Refine by:
Budget
Sort by:Popular Today
41 - 60 of 416 photos
Item 1 of 3
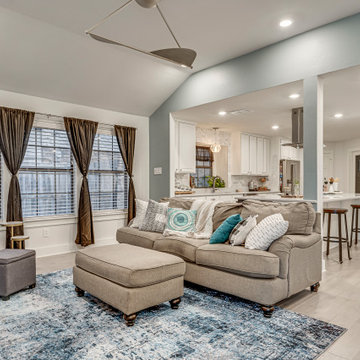
A cozy and glamorous living space complete with an electric fireplace from Napoleon. The hexagon tile accent wall adds a beautiful backdrop for the wall-mounted television, floating shelves, and fireplace.
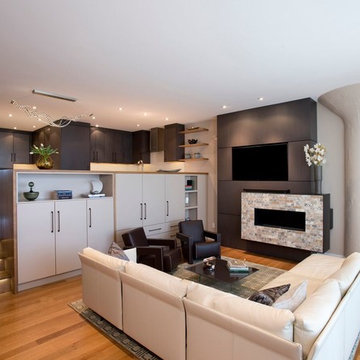
Designed by Judy Whalen
Photography by Shelly Harrison
Photo of a mid-sized contemporary open concept living room in Boston with grey walls, medium hardwood floors, a hanging fireplace, a tile fireplace surround, a built-in media wall and brown floor.
Photo of a mid-sized contemporary open concept living room in Boston with grey walls, medium hardwood floors, a hanging fireplace, a tile fireplace surround, a built-in media wall and brown floor.
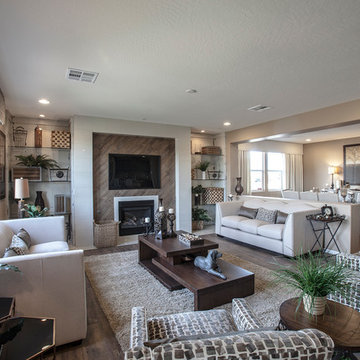
This is an example of a large traditional open concept living room in Las Vegas with beige walls, medium hardwood floors, a hanging fireplace, a tile fireplace surround and a wall-mounted tv.
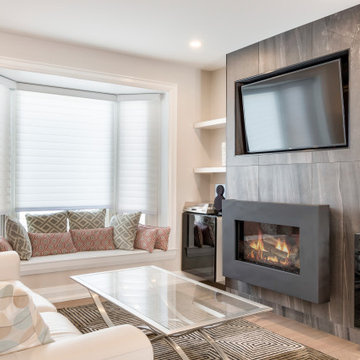
Full custom TV and fireplace feature wall with floor to ceiling large format porcelain tiles and Schluter trim. Napoleon wall mount gas fireplace with floating cabinets and wall shelving above. Custom bay window seating and cushions.
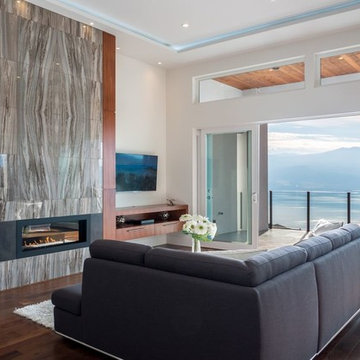
Design ideas for a mid-sized transitional formal open concept living room in Vancouver with white walls, dark hardwood floors, a hanging fireplace, a tile fireplace surround, a wall-mounted tv and brown floor.
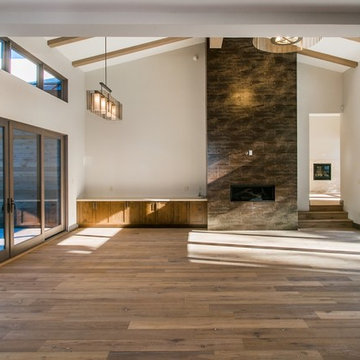
This is an example of a large country open concept living room in San Francisco with white walls, medium hardwood floors, a hanging fireplace, a tile fireplace surround, no tv and brown floor.
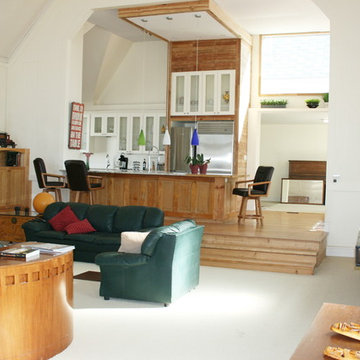
Raised kitchen on former altar platform. Sixteen and eighteen foot high ceilings. New upper clerestory window installed over new entry to foyer. Cast iron tractor seats added as whimsical decor. Shuffleboard added for recreational use. Douglas fir planking removed, re-planed and re-installed. Twelve foot island with granite counter tops and bamboo chopping block.
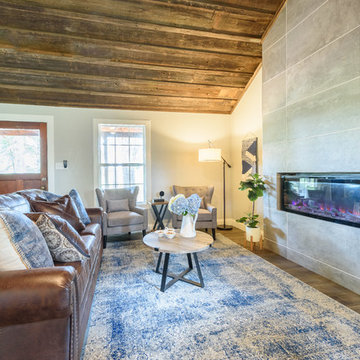
Jennifer Egoavil Design
All photos © Mike Healey Photography
Inspiration for a small country formal open concept living room in Dallas with beige walls, dark hardwood floors, a hanging fireplace, a tile fireplace surround, no tv and brown floor.
Inspiration for a small country formal open concept living room in Dallas with beige walls, dark hardwood floors, a hanging fireplace, a tile fireplace surround, no tv and brown floor.
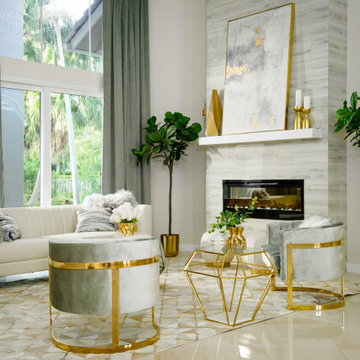
Glam Formal Living Room
Design ideas for a mid-sized contemporary formal open concept living room in Miami with a hanging fireplace, a tile fireplace surround and beige floor.
Design ideas for a mid-sized contemporary formal open concept living room in Miami with a hanging fireplace, a tile fireplace surround and beige floor.
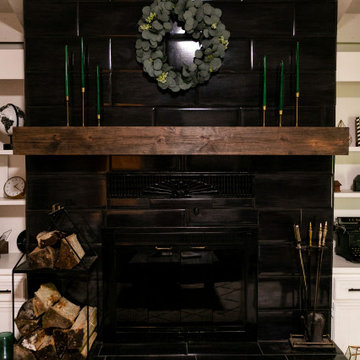
The Sundance Mantel Shelf captures the raw and rustic nature of a beam that has a story. This product is composed of Alder planks with a weathered texture and a glaze finish. This product is commonly used as a floating shelf where practical. Kit includes everything you need to attach to studs for a seamless and easy installation.
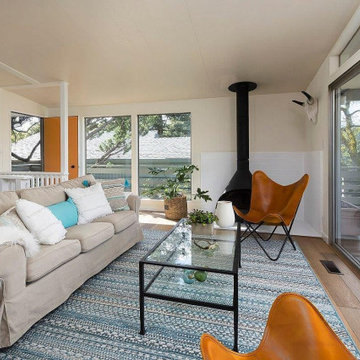
Wood burning stove, brick painted white, large sliding doors. Galley kitchen, leather
Butterfly chairs,
Photo of a small midcentury open concept living room in San Francisco with white walls, light hardwood floors, a hanging fireplace, a tile fireplace surround and brown floor.
Photo of a small midcentury open concept living room in San Francisco with white walls, light hardwood floors, a hanging fireplace, a tile fireplace surround and brown floor.
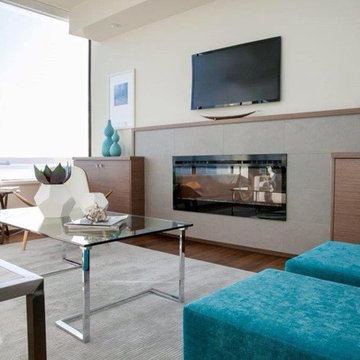
Carrie Marshall
Inspiration for a transitional open concept living room in Vancouver with white walls, medium hardwood floors, a hanging fireplace, a tile fireplace surround and a wall-mounted tv.
Inspiration for a transitional open concept living room in Vancouver with white walls, medium hardwood floors, a hanging fireplace, a tile fireplace surround and a wall-mounted tv.
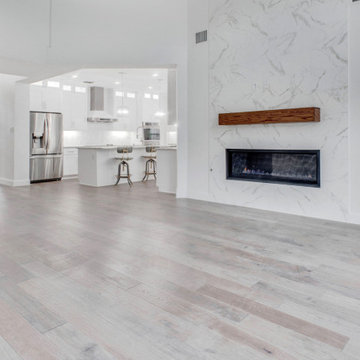
Photo of a large modern formal open concept living room in Dallas with white walls, vinyl floors, a hanging fireplace, a tile fireplace surround, no tv, brown floor, wood and wood walls.
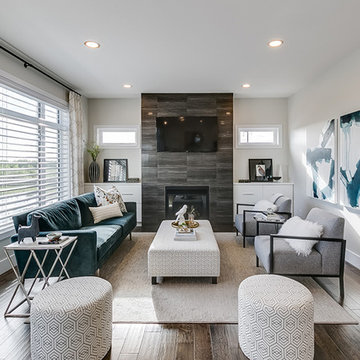
This living room of the beautiful Stars Lottery Home of Saskatchewan features Lauzon Flooring Mystic Barn Handscraped hardwood flooring. Flooring installed by GT Flooring.
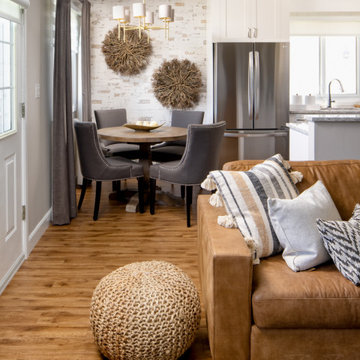
Inspiration for a mid-sized country open concept living room in Toronto with a hanging fireplace, a tile fireplace surround, a wall-mounted tv and brown floor.
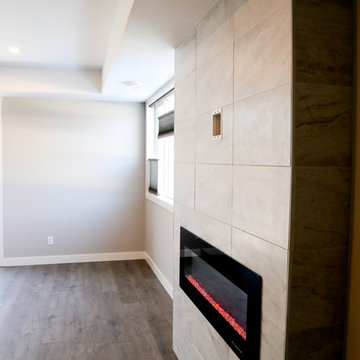
Fireplace
Photo of a mid-sized modern formal open concept living room in Other with grey walls, vinyl floors, a hanging fireplace, a tile fireplace surround, a wall-mounted tv and grey floor.
Photo of a mid-sized modern formal open concept living room in Other with grey walls, vinyl floors, a hanging fireplace, a tile fireplace surround, a wall-mounted tv and grey floor.
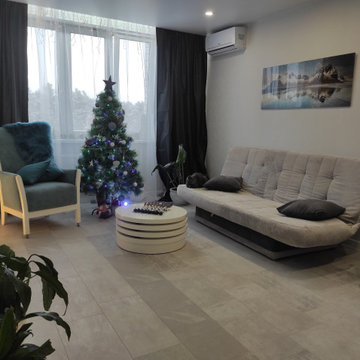
Проект претерпел изменения , было решено отказаться от переноса кухни в гостиную, поскольку это сопрягалось не только с согласованием перепланировки , но и с риском аварийной ситуации. В общем решили не рисковать.
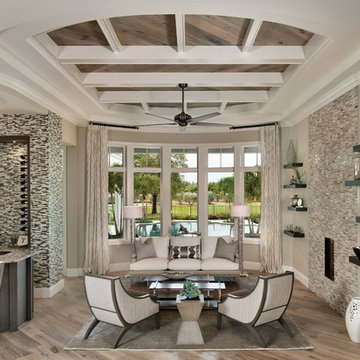
Design ideas for a mid-sized transitional open concept living room in Cedar Rapids with beige walls, light hardwood floors, a hanging fireplace, a tile fireplace surround and brown floor.
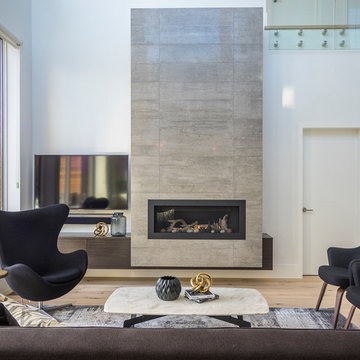
This is an example of a mid-sized contemporary loft-style living room in Vancouver with white walls, light hardwood floors, a hanging fireplace, a tile fireplace surround and a wall-mounted tv.
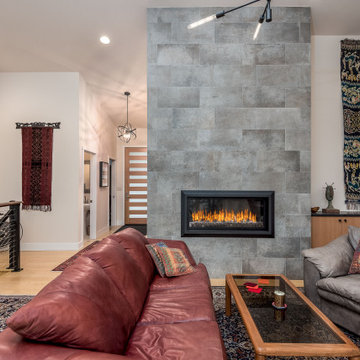
This 2 story home was originally built in 1952 on a tree covered hillside. Our company transformed this little shack into a luxurious home with a million dollar view by adding high ceilings, wall of glass facing the south providing natural light all year round, and designing an open living concept. The home has a built-in gas fireplace with tile surround, custom IKEA kitchen with quartz countertop, bamboo hardwood flooring, two story cedar deck with cable railing, master suite with walk-through closet, two laundry rooms, 2.5 bathrooms, office space, and mechanical room.
Living Room Design Photos with a Hanging Fireplace and a Tile Fireplace Surround
3