Living Room Design Photos with a Hanging Fireplace and a Wall-mounted TV
Refine by:
Budget
Sort by:Popular Today
161 - 180 of 1,411 photos
Item 1 of 3
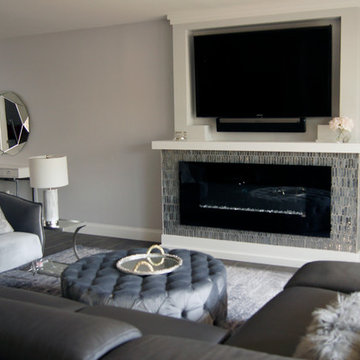
Modern style living room with neutral colors. Ribbon flame fireplace with tile surround and wall mounted tv above. Velvet seating with round tufted coffee table.
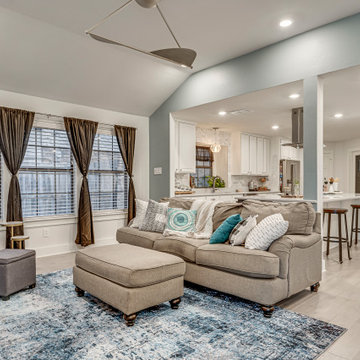
A cozy and glamorous living space complete with an electric fireplace from Napoleon. The hexagon tile accent wall adds a beautiful backdrop for the wall-mounted television, floating shelves, and fireplace.
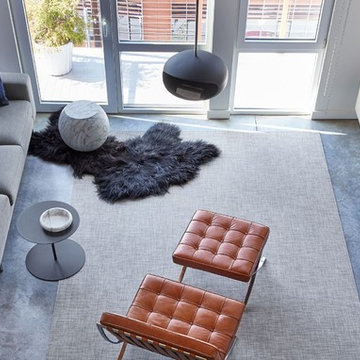
Small modern loft-style living room in Seattle with white walls, concrete floors, a hanging fireplace and a wall-mounted tv.
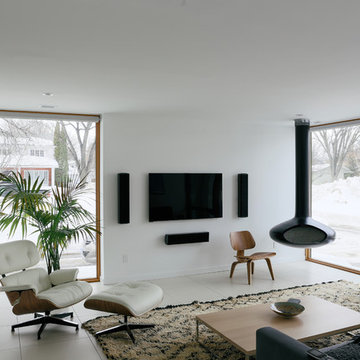
design-built
Inspiration for a mid-sized contemporary living room in Other with a wall-mounted tv, white walls, ceramic floors and a hanging fireplace.
Inspiration for a mid-sized contemporary living room in Other with a wall-mounted tv, white walls, ceramic floors and a hanging fireplace.
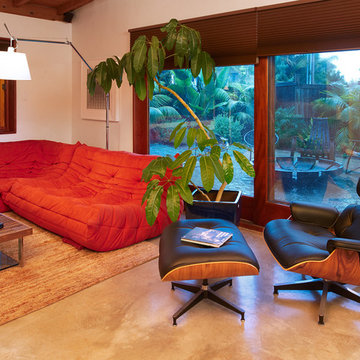
Design ideas for a mid-sized midcentury open concept living room in San Diego with white walls, concrete floors, a hanging fireplace and a wall-mounted tv.
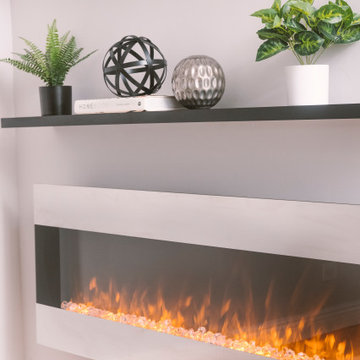
Inspiration for a mid-sized modern formal living room in New York with white walls, laminate floors, a hanging fireplace, a wall-mounted tv and brown floor.
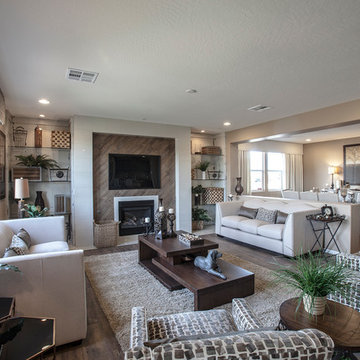
This is an example of a large traditional open concept living room in Las Vegas with beige walls, medium hardwood floors, a hanging fireplace, a tile fireplace surround and a wall-mounted tv.
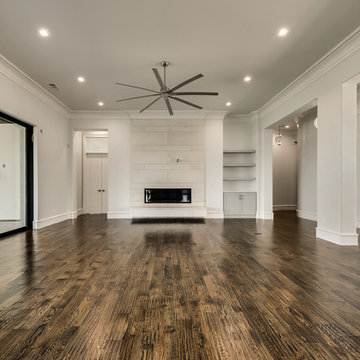
Design ideas for a large mediterranean open concept living room in Dallas with beige walls, dark hardwood floors, a hanging fireplace, a stone fireplace surround and a wall-mounted tv.
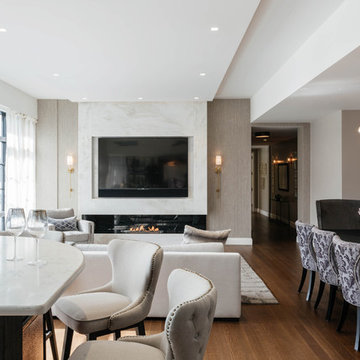
Neutrals of warm beiges, tans, and gray are contrasted by the black marble in the fireplace. Photo Credit: Nick Glimenakis
Inspiration for a mid-sized contemporary open concept living room in New York with a home bar, beige walls, dark hardwood floors, a hanging fireplace, a stone fireplace surround, a wall-mounted tv and brown floor.
Inspiration for a mid-sized contemporary open concept living room in New York with a home bar, beige walls, dark hardwood floors, a hanging fireplace, a stone fireplace surround, a wall-mounted tv and brown floor.
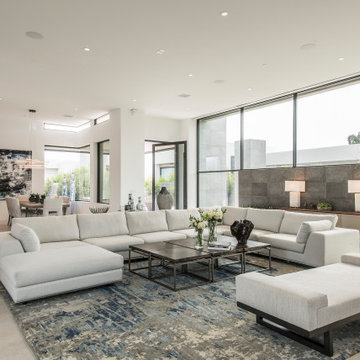
Above and Beyond is the third residence in a four-home collection in Paradise Valley, Arizona. Originally the site of the abandoned Kachina Elementary School, the infill community, appropriately named Kachina Estates, embraces the remarkable views of Camelback Mountain.
Nestled into an acre sized pie shaped cul-de-sac lot, the lot geometry and front facing view orientation created a remarkable privacy challenge and influenced the forward facing facade and massing. An iconic, stone-clad massing wall element rests within an oversized south-facing fenestration, creating separation and privacy while affording views “above and beyond.”
Above and Beyond has Mid-Century DNA married with a larger sense of mass and scale. The pool pavilion bridges from the main residence to a guest casita which visually completes the need for protection and privacy from street and solar exposure.
The pie-shaped lot which tapered to the south created a challenge to harvest south light. This was one of the largest spatial organization influencers for the design. The design undulates to embrace south sun and organically creates remarkable outdoor living spaces.
This modernist home has a palate of granite and limestone wall cladding, plaster, and a painted metal fascia. The wall cladding seamlessly enters and exits the architecture affording interior and exterior continuity.
Kachina Estates was named an Award of Merit winner at the 2019 Gold Nugget Awards in the category of Best Residential Detached Collection of the Year. The annual awards ceremony was held at the Pacific Coast Builders Conference in San Francisco, CA in May 2019.
Project Details: Above and Beyond
Architecture: Drewett Works
Developer/Builder: Bedbrock Developers
Interior Design: Est Est
Land Planner/Civil Engineer: CVL Consultants
Photography: Dino Tonn and Steven Thompson
Awards:
Gold Nugget Award of Merit - Kachina Estates - Residential Detached Collection of the Year
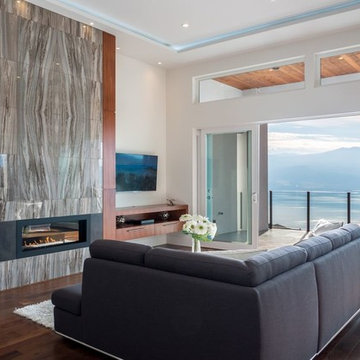
Design ideas for a mid-sized transitional formal open concept living room in Vancouver with white walls, dark hardwood floors, a hanging fireplace, a tile fireplace surround, a wall-mounted tv and brown floor.
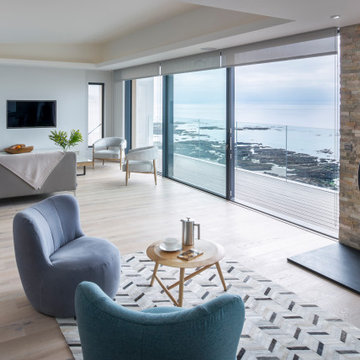
Chill out space with wall hung woodturner.
This is an example of a large beach style open concept living room in Cornwall with white walls, light hardwood floors, a hanging fireplace, a stone fireplace surround, a wall-mounted tv, beige floor and recessed.
This is an example of a large beach style open concept living room in Cornwall with white walls, light hardwood floors, a hanging fireplace, a stone fireplace surround, a wall-mounted tv, beige floor and recessed.
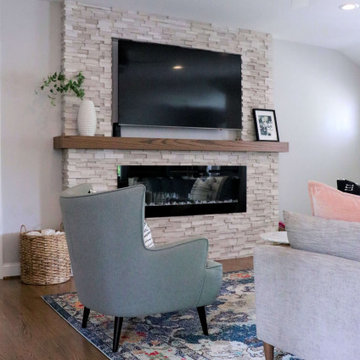
a classic city home, built in the 50’s. Her family moved in August of ’18, and in less than a year, she’s already completed a number of remodel projects including additions to the master bedroom and 2-bedroom + bath “kids’ wing.” She’s opened walls from the kitchen to the living and dining rooms creating a massive open floor plan and refinished all the original hardwood floors. After seeing her beautifully furnished space and hearing her listing everything she’s done to get her house the way it looks today, I had so many exciting ideas to help her add the finishing touches she was needing and to give her the look she was going for.
Referencing her inspiration pics saved to Houzz and Pinterest, the first item on the list was to add window treatments. These were presented in a soft, crisp white fabric which maintains the brightness for each room, diffusing the sunlight throughout, keeping each space light and airy. The simple functional panels give her the privacy she wanted from all the passersby walking the park, which are lined to help regulate the temperature differences she needed. The hardware for these panels is something to mention –simple, modern, matte black rods and brackets, highlighted with acrylic finials and gold rings. This combination is an exclamation point showcasing what custom window treatments can really do for a room. The main dining room window boasts a striking contrast of rich black wide leather tape, drawing your eye right to the beautiful picture window, which in and of itself is a perfect accent to this space.
From there, adding the right wall hangings and artwork, task lighting, accessories, and accents layered throughout, mixing lots of textures, metal finishes, and varying shades of color synchronizes one room to the next buttoning up the entire design concept she was striving to achieve.
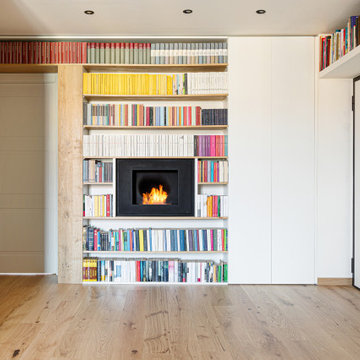
L'ingresso, infatti, si trasforma in una maestosa libreria a ferro di cavallo: pensata in legno, incorpora un camino a bioetanolo e un guardaroba rasomuro verso la porta blindata (sormontata anch'essa da una veletta in cartongesso contenitiva).
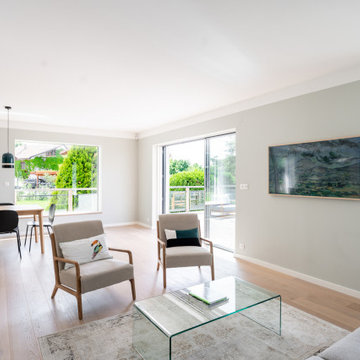
rénovation complète d'une maison de 1968, intérieur et extérieur, avec création de nouvelles ouvertures, avec volets roulants ou BSO, isolation totale périphérique, création d'une terrasse/abri-voiture pour 2 véhicules, en bois, création d'un extension en ossature bois pour 2 chambres, création de terrasses bois. Rénovation totale de l'intérieur, réorganisation des pièces de séjour, chambres, cuisine et salles de bains
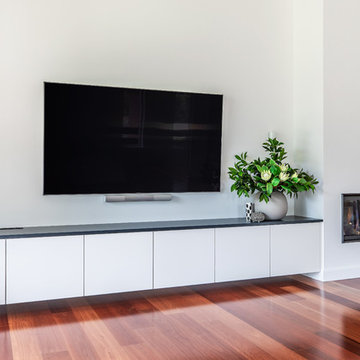
Art Department Styling
Inspiration for a mid-sized contemporary open concept living room in Adelaide with white walls, medium hardwood floors, a hanging fireplace, a plaster fireplace surround, a wall-mounted tv and red floor.
Inspiration for a mid-sized contemporary open concept living room in Adelaide with white walls, medium hardwood floors, a hanging fireplace, a plaster fireplace surround, a wall-mounted tv and red floor.
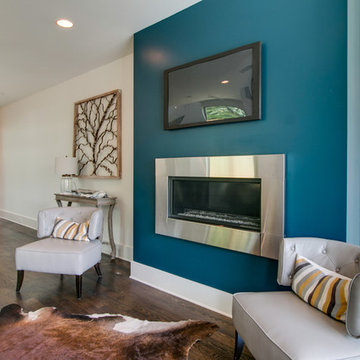
Design ideas for a mid-sized modern open concept living room in Nashville with white walls, dark hardwood floors, a hanging fireplace, a metal fireplace surround and a wall-mounted tv.
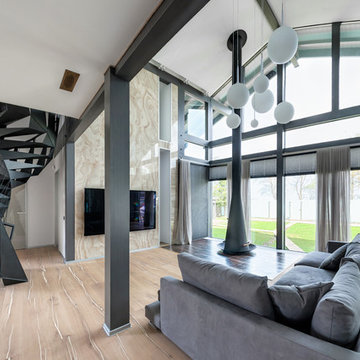
Константин Никифоров
Large contemporary open concept living room in Saint Petersburg with a hanging fireplace, a wall-mounted tv and beige floor.
Large contemporary open concept living room in Saint Petersburg with a hanging fireplace, a wall-mounted tv and beige floor.
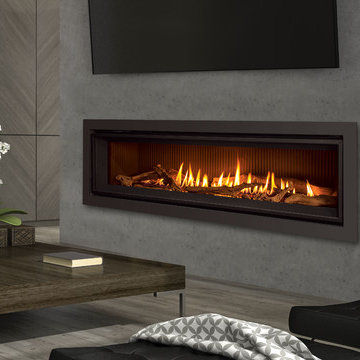
Enviro C60 Linear Gas Fireplace Rock and log burner, fluted liner, powder coated surround
This is an example of a modern living room in Vancouver with grey walls, a hanging fireplace and a wall-mounted tv.
This is an example of a modern living room in Vancouver with grey walls, a hanging fireplace and a wall-mounted tv.
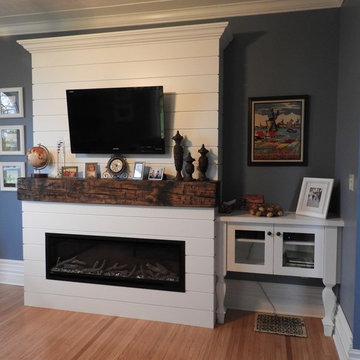
Electric fireplace design with built in side cabinet to house TV components.
Inspiration for a small country enclosed living room in Toronto with blue walls, light hardwood floors, a hanging fireplace, a wood fireplace surround, a wall-mounted tv and brown floor.
Inspiration for a small country enclosed living room in Toronto with blue walls, light hardwood floors, a hanging fireplace, a wood fireplace surround, a wall-mounted tv and brown floor.
Living Room Design Photos with a Hanging Fireplace and a Wall-mounted TV
9