Living Room Design Photos with a Hanging Fireplace and Brown Floor
Refine by:
Budget
Sort by:Popular Today
41 - 60 of 988 photos
Item 1 of 3
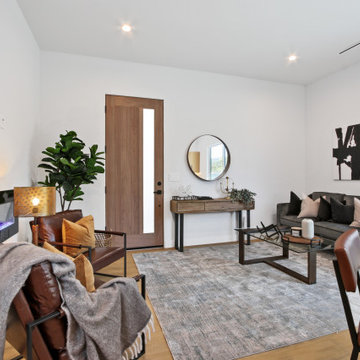
Photo of a small country open concept living room in Los Angeles with white walls, vinyl floors, a hanging fireplace, a plaster fireplace surround and brown floor.
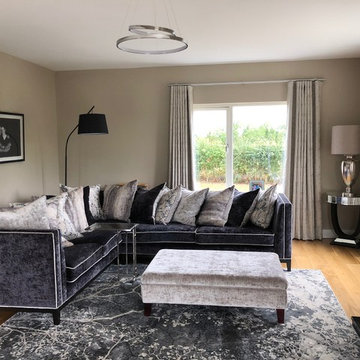
Large transitional formal enclosed living room in Other with grey walls, light hardwood floors, a hanging fireplace, a plaster fireplace surround, a freestanding tv and brown floor.
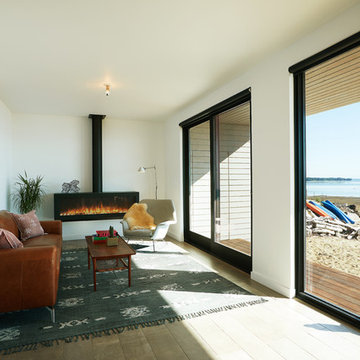
Large scandinavian open concept living room in Burlington with white walls, medium hardwood floors, a hanging fireplace, a metal fireplace surround, no tv and brown floor.
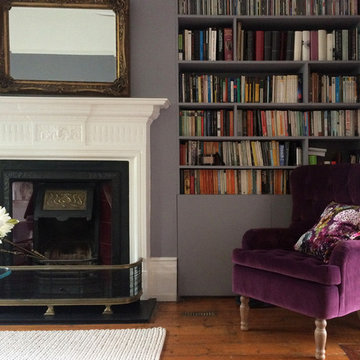
Bespoke bookcases and storages were created to display the vast collection of books. We even went over a structural column to get as much shelving as possible where frames found their space.
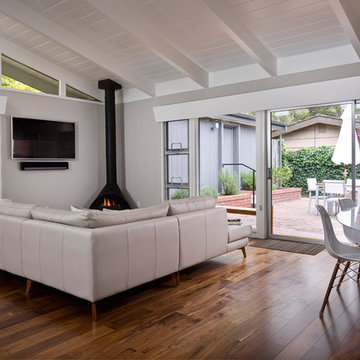
Design ideas for a mid-sized midcentury formal open concept living room in San Francisco with grey walls, dark hardwood floors, a hanging fireplace, a metal fireplace surround, a wall-mounted tv and brown floor.
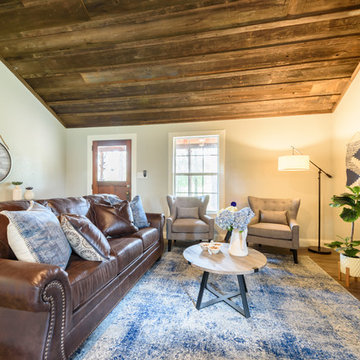
Jennifer Egoavil Design
All photos © Mike Healey Photography
This is an example of a small country formal open concept living room in Dallas with beige walls, dark hardwood floors, a hanging fireplace, a tile fireplace surround, no tv and brown floor.
This is an example of a small country formal open concept living room in Dallas with beige walls, dark hardwood floors, a hanging fireplace, a tile fireplace surround, no tv and brown floor.
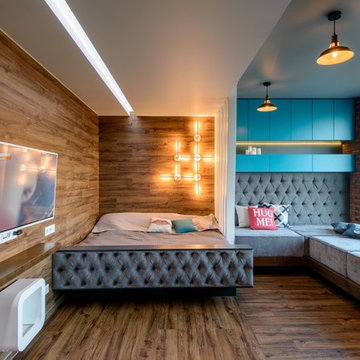
Виталий Иванов
Design ideas for a small contemporary formal open concept living room in Novosibirsk with vinyl floors, a hanging fireplace, a wall-mounted tv, brown floor and brown walls.
Design ideas for a small contemporary formal open concept living room in Novosibirsk with vinyl floors, a hanging fireplace, a wall-mounted tv, brown floor and brown walls.
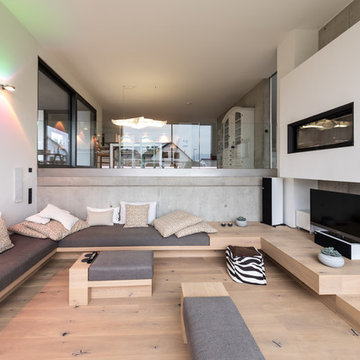
Expansive contemporary formal open concept living room in Other with medium hardwood floors, a hanging fireplace, a plaster fireplace surround, a freestanding tv, white walls and brown floor.
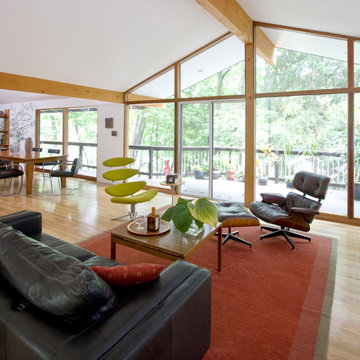
When a tree crushed the the roof of this modern gem, Clawson Architects was entrusted with helping to get it put back together again and then some. New front door, railings and windows. New kitchen and stairs. Whole house renovation. The owners original collections of Mid-Century furniture is completely at home in this original mid-century home.
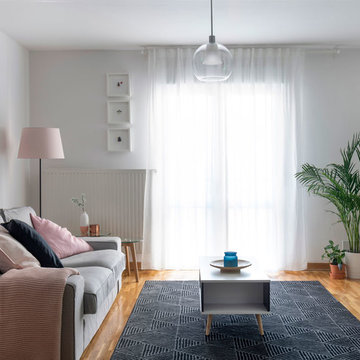
Vista general del salón. Se optó por una base neutra en blancos y grises para dar el toque de color con los textiles y complementos pero, sobre todo, con los elementos tan personales y únicos que poseían los clientes.
Fotografía: Erlantz Biderbost
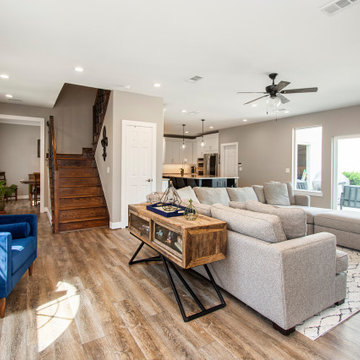
Our clients wanted to increase the size of their kitchen, which was small, in comparison to the overall size of the home. They wanted a more open livable space for the family to be able to hang out downstairs. They wanted to remove the walls downstairs in the front formal living and den making them a new large den/entering room. They also wanted to remove the powder and laundry room from the center of the kitchen, giving them more functional space in the kitchen that was completely opened up to their den. The addition was planned to be one story with a bedroom/game room (flex space), laundry room, bathroom (to serve as the on-suite to the bedroom and pool bath), and storage closet. They also wanted a larger sliding door leading out to the pool.
We demoed the entire kitchen, including the laundry room and powder bath that were in the center! The wall between the den and formal living was removed, completely opening up that space to the entry of the house. A small space was separated out from the main den area, creating a flex space for them to become a home office, sitting area, or reading nook. A beautiful fireplace was added, surrounded with slate ledger, flanked with built-in bookcases creating a focal point to the den. Behind this main open living area, is the addition. When the addition is not being utilized as a guest room, it serves as a game room for their two young boys. There is a large closet in there great for toys or additional storage. A full bath was added, which is connected to the bedroom, but also opens to the hallway so that it can be used for the pool bath.
The new laundry room is a dream come true! Not only does it have room for cabinets, but it also has space for a much-needed extra refrigerator. There is also a closet inside the laundry room for additional storage. This first-floor addition has greatly enhanced the functionality of this family’s daily lives. Previously, there was essentially only one small space for them to hang out downstairs, making it impossible for more than one conversation to be had. Now, the kids can be playing air hockey, video games, or roughhousing in the game room, while the adults can be enjoying TV in the den or cooking in the kitchen, without interruption! While living through a remodel might not be easy, the outcome definitely outweighs the struggles throughout the process.
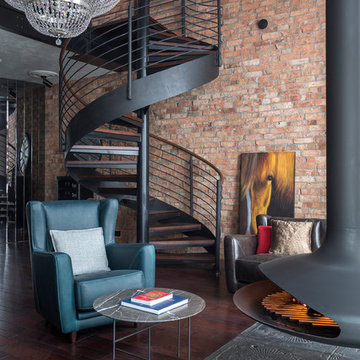
Олег Маковецкий
This is an example of an industrial open concept living room in Moscow with dark hardwood floors, a hanging fireplace, a metal fireplace surround, brown floor and brown walls.
This is an example of an industrial open concept living room in Moscow with dark hardwood floors, a hanging fireplace, a metal fireplace surround, brown floor and brown walls.
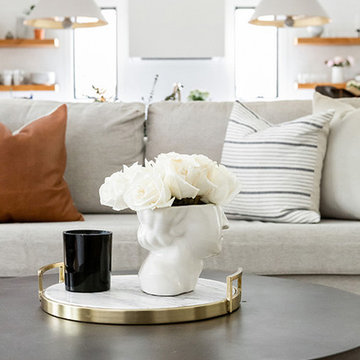
Modern Luxe Home in North Dallas with Parisian Elements. Luxury Modern Design. Heavily black and white with earthy touches. White walls, black cabinets, open shelving, resort-like master bedroom, modern yet feminine office. Light and bright. Fiddle leaf fig. Olive tree. Performance Fabric.
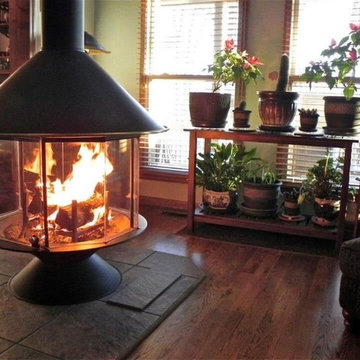
Photo of an arts and crafts living room in Nashville with green walls, dark hardwood floors, a hanging fireplace and brown floor.
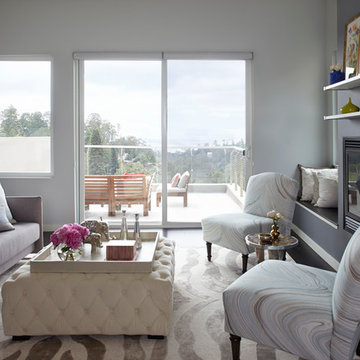
Photo of a mid-sized contemporary formal open concept living room in Seattle with grey walls, a hanging fireplace, a plaster fireplace surround, brown floor and dark hardwood floors.
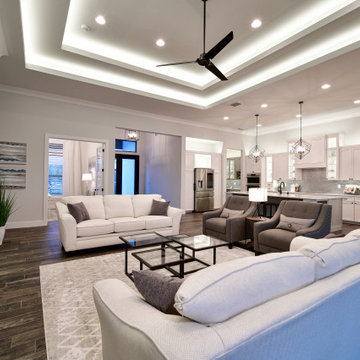
Our newest model home - the Avalon by J. Michael Fine Homes is now open in Twin Rivers Subdivision - Parrish FL
visit www.JMichaelFineHomes.com for all photos.
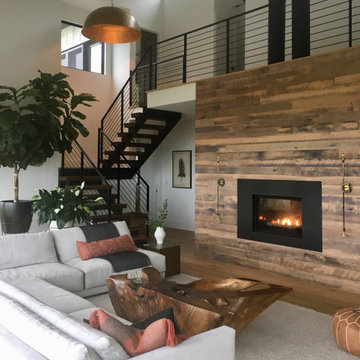
Photo of a large contemporary open concept living room in New York with medium hardwood floors, a hanging fireplace, a metal fireplace surround, no tv and brown floor.
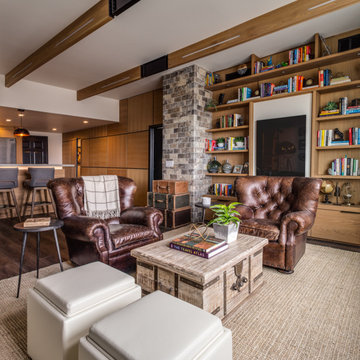
Photo of a mid-sized industrial open concept living room in Las Vegas with a library, white walls, vinyl floors, a hanging fireplace, a wood fireplace surround, no tv and brown floor.
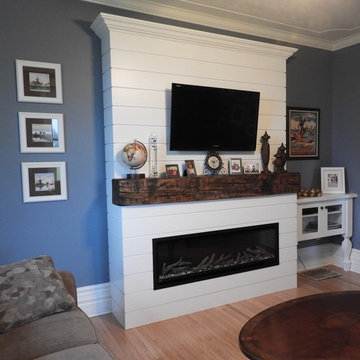
Electric fireplace design with built in side cabinet to house TV components.
Photo of a small country enclosed living room in Toronto with blue walls, light hardwood floors, a hanging fireplace, a wood fireplace surround, a wall-mounted tv and brown floor.
Photo of a small country enclosed living room in Toronto with blue walls, light hardwood floors, a hanging fireplace, a wood fireplace surround, a wall-mounted tv and brown floor.
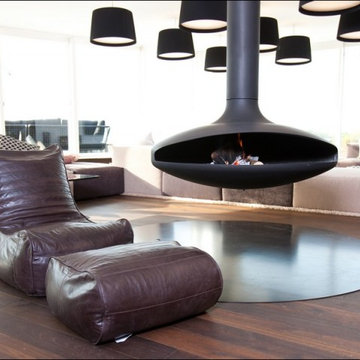
Denmark Showroom in Copenhagen. Distressed brown leather bean bag by Ambient Lounge.
Large contemporary open concept living room in London with dark hardwood floors, a hanging fireplace, no tv and brown floor.
Large contemporary open concept living room in London with dark hardwood floors, a hanging fireplace, no tv and brown floor.
Living Room Design Photos with a Hanging Fireplace and Brown Floor
3