Living Room Design Photos with a Hanging Fireplace and Coffered
Refine by:
Budget
Sort by:Popular Today
21 - 34 of 34 photos
Item 1 of 3
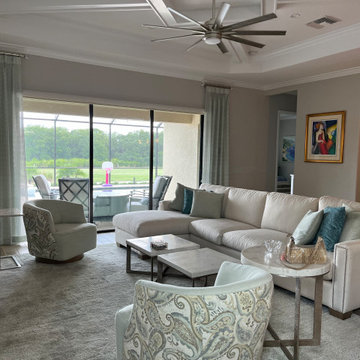
The furniture is light and airy but comfortable. The drapery is sheer but still adds that cozy feel. Notice the coffered ceiling treatment which adds more dimension to the space and makes that very fun fan pop.

This is an example of an expansive beach style open concept living room in Miami with grey walls, travertine floors, a hanging fireplace, a tile fireplace surround, a wall-mounted tv and coffered.
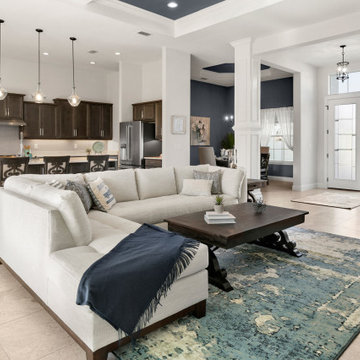
This is an example of a transitional open concept living room in Jacksonville with white walls, ceramic floors, a hanging fireplace, a wall-mounted tv, beige floor and coffered.
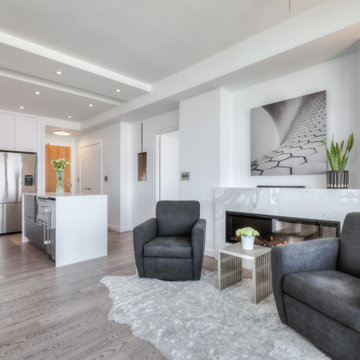
Inspiration for a small modern open concept living room in Toronto with white walls, medium hardwood floors, a hanging fireplace, a stone fireplace surround, grey floor and coffered.
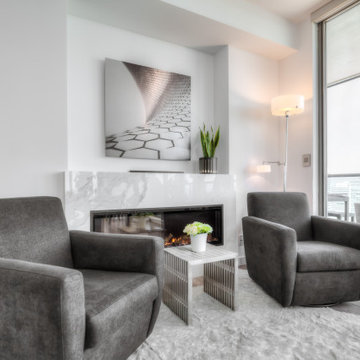
This is an example of a small modern open concept living room in Toronto with white walls, medium hardwood floors, a hanging fireplace, a stone fireplace surround, grey floor and coffered.
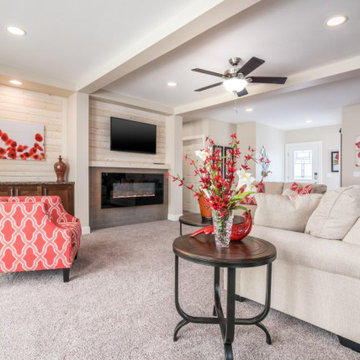
Photo of a large contemporary open concept living room in Other with carpet, a hanging fireplace, a wall-mounted tv and coffered.
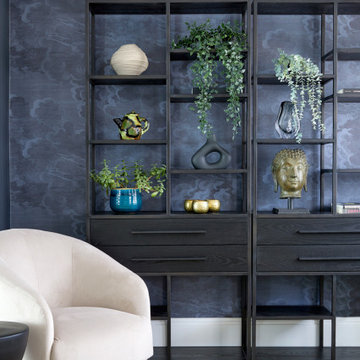
This image showcases the other end of the open-plan living room, continuing the modern and inviting design aesthetic.
The floating shelves offer additional storage space for books, artwork, and personal mementos.
To the right, a cozy reading nook is created with a comfortable armchair and a floor lamp. The armchair is upholstered in a soft grey fabric, providing a relaxing spot to unwind with a good book or enjoy a cup of coffee.
The space is bathed in natural light from the windows, enhancing the airy and spacious atmosphere of the room. The neutral colour palette creates a sense of calm and tranquility, while pops of color in the accessories add visual interest and personality to the space.
Overall, this open-plan living room seamlessly integrates functional elements with modern design principles, creating a comfortable and stylish environment for everyday living and entertaining.
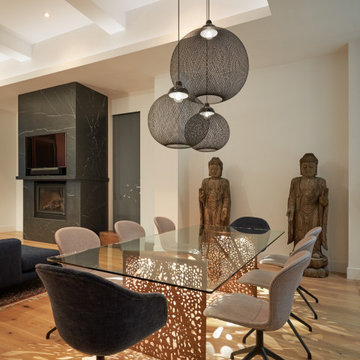
Large contemporary formal open concept living room in New York with white walls, light hardwood floors, a hanging fireplace, a stone fireplace surround, a built-in media wall, beige floor and coffered.
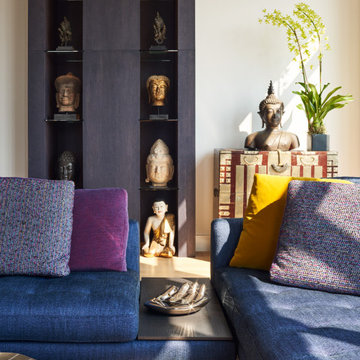
Design ideas for a large contemporary formal open concept living room in New York with white walls, light hardwood floors, a hanging fireplace, a stone fireplace surround, a built-in media wall, beige floor and coffered.
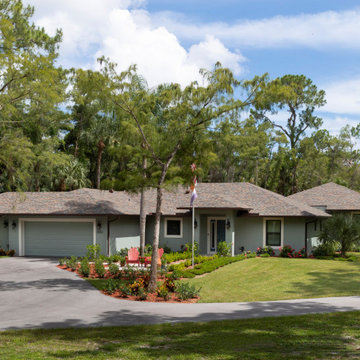
We added a 1300 sq ft addition that incorporated an in-law area and family gathering room
Mid-sized arts and crafts enclosed living room in Miami with beige walls, porcelain floors, a hanging fireplace, a stone fireplace surround, a wall-mounted tv, beige floor and coffered.
Mid-sized arts and crafts enclosed living room in Miami with beige walls, porcelain floors, a hanging fireplace, a stone fireplace surround, a wall-mounted tv, beige floor and coffered.
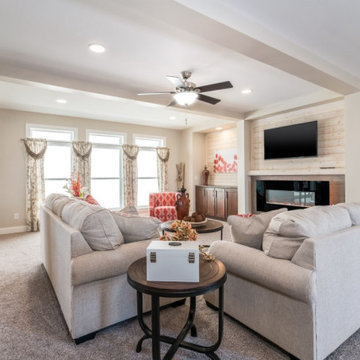
Design ideas for a large contemporary open concept living room in Other with laminate floors, a hanging fireplace, a wall-mounted tv and coffered.
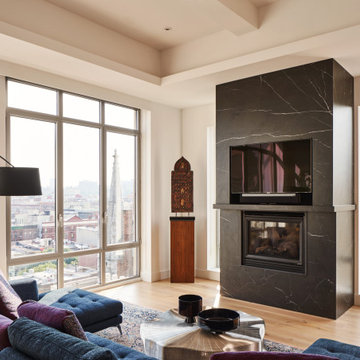
Inspiration for a large contemporary formal open concept living room in New York with white walls, light hardwood floors, a hanging fireplace, a stone fireplace surround, a built-in media wall, beige floor and coffered.
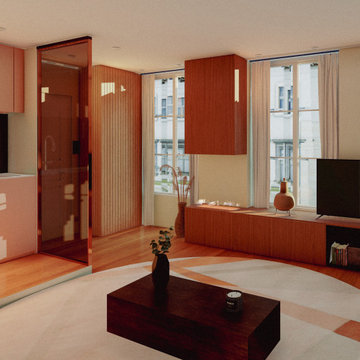
Le salon principal de cet appartement dispose d'une configuration à aire ouverte intégrant une cuisine moderne et fonctionnelle.
Le salon est aménagé de manière à favoriser la convivialité et la circulation fluide entre les espaces. Des meubles confortables et élégants sont disposés stratégiquement pour créer des zones distinctes tout en conservant une atmosphère ouverte et accueillante.
Du côté de la cuisine, on retrouve des équipements contemporains et des finitions soignées qui s'harmonisent avec le style global de l'appartement. Les armoires et les électroménagers sont agencés de manière ergonomique pour maximiser l'efficacité et la fonctionnalité de l'espace.
L'ensemble du salon et de la cuisine est baigné de lumière naturelle, grâce à de grandes fenêtres ou à une disposition intelligente des sources lumineuses artificielles. Cette combinaison de lumière et d'espace ouvert crée une ambiance lumineuse et aérée, idéale pour se détendre ou pour recevoir des invités.
En résumé, le salon principal avec cuisine ouverte représente un exemple réussi d'aménagement moderne, alliant style et praticité dans un espace harmonieux et accueillant.
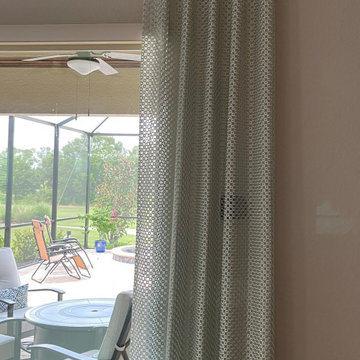
The living room sheer drapery and beautiful hardware add just the right amount of shine and sparkle needed in any room
Inspiration for a large transitional enclosed living room in Tampa with beige walls, porcelain floors, a hanging fireplace, a wall-mounted tv, beige floor and coffered.
Inspiration for a large transitional enclosed living room in Tampa with beige walls, porcelain floors, a hanging fireplace, a wall-mounted tv, beige floor and coffered.
Living Room Design Photos with a Hanging Fireplace and Coffered
2