Living Room Design Photos with a Home Bar and a Wall-mounted TV
Refine by:
Budget
Sort by:Popular Today
141 - 160 of 3,488 photos
Item 1 of 3
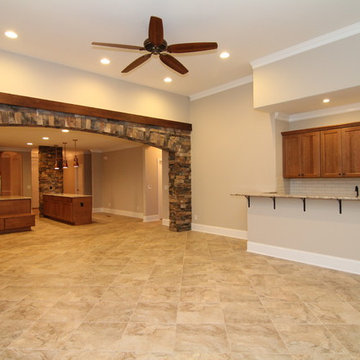
This great room includes a wet bar with raised seating bar. A stone archway leads to the two island kitchen - with tile floors spanning between.
Expansive transitional open concept living room in Raleigh with a home bar, beige walls, ceramic floors, a standard fireplace, a stone fireplace surround and a wall-mounted tv.
Expansive transitional open concept living room in Raleigh with a home bar, beige walls, ceramic floors, a standard fireplace, a stone fireplace surround and a wall-mounted tv.
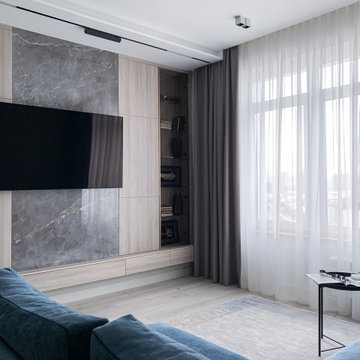
Зона ТВ в просторной гостиной
Inspiration for a mid-sized contemporary living room in Moscow with a home bar, beige walls, vinyl floors, a wall-mounted tv, beige floor and panelled walls.
Inspiration for a mid-sized contemporary living room in Moscow with a home bar, beige walls, vinyl floors, a wall-mounted tv, beige floor and panelled walls.

Sometimes things just happen organically. This client reached out to me in a professional capacity to see if I wanted to advertise in his new magazine. I declined at that time because as team we have chosen to be referral based, not advertising based.
Even with turning him down, he and his wife decided to sign on with us for their basement... which then upon completion rolled into their main floor (part 2).
They wanted a very distinct style and already had a pretty good idea of what they wanted. We just helped bring it all to life. They wanted a kid friendly space that still had an adult vibe that no longer was based off of furniture from college hand-me-down years.
Since they loved modern farmhouse style we had to make sure there was shiplap and also some stained wood elements to warm up the space.
This space is a great example of a very nice finished basement done cost-effectively without sacrificing some comforts or features.
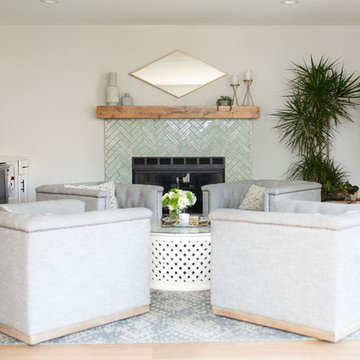
This living room got an upgraded look with the help of new paint, furnishings, fireplace tiling and the installation of a bar area. Our clients like to party and they host very often... so they needed a space off the kitchen where adults can make a cocktail and have a conversation while listening to music. We accomplished this with conversation style seating around a coffee table. We designed a custom built-in bar area with wine storage and beverage fridge, and floating shelves for storing stemware and glasses. The fireplace also got an update with beachy glazed tile installed in a herringbone pattern and a rustic pine mantel. The homeowners are also love music and have a large collection of vinyl records. We commissioned a custom record storage cabinet from Hansen Concepts which is a piece of art and a conversation starter of its own. The record storage unit is made of raw edge wood and the drawers are engraved with the lyrics of the client's favorite songs. It's a masterpiece and will be an heirloom for sure.
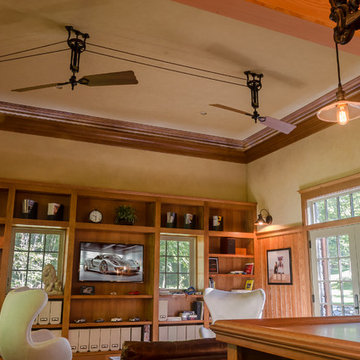
Photo by: Daniel Contelmo Jr.
Mid-sized country enclosed living room in New York with a home bar, beige walls, no fireplace and a wall-mounted tv.
Mid-sized country enclosed living room in New York with a home bar, beige walls, no fireplace and a wall-mounted tv.
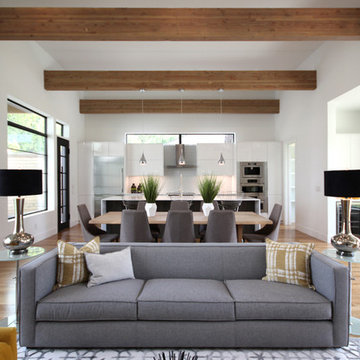
Shoot2Sell and Fifth Dimension Design LLC
This is an example of a mid-sized modern open concept living room in Dallas with a home bar, white walls, light hardwood floors, a ribbon fireplace, a tile fireplace surround and a wall-mounted tv.
This is an example of a mid-sized modern open concept living room in Dallas with a home bar, white walls, light hardwood floors, a ribbon fireplace, a tile fireplace surround and a wall-mounted tv.
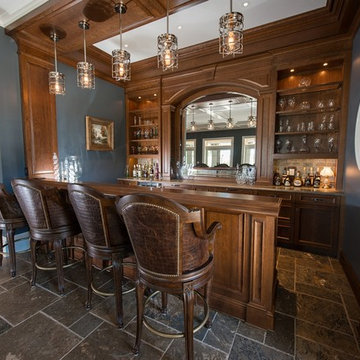
Photographer: Kevin Colquhoun
Design ideas for a mid-sized traditional loft-style living room in New York with a home bar, blue walls, a stone fireplace surround and a wall-mounted tv.
Design ideas for a mid-sized traditional loft-style living room in New York with a home bar, blue walls, a stone fireplace surround and a wall-mounted tv.
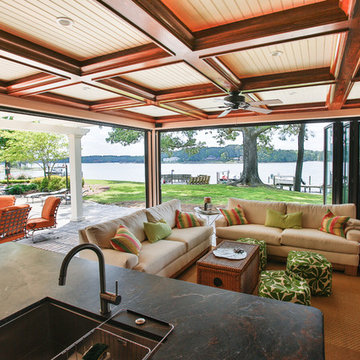
This was an addition to an existing house to expand the size of the kitchen and raise the ceiling. We also constructed an outdoor kitchen with collapsing glass walls and a slate roof.

Design ideas for a large contemporary open concept living room in Nagoya with a home bar, medium hardwood floors, a wood stove, a plaster fireplace surround, a wall-mounted tv, brown floor, wallpaper, wallpaper and grey walls.
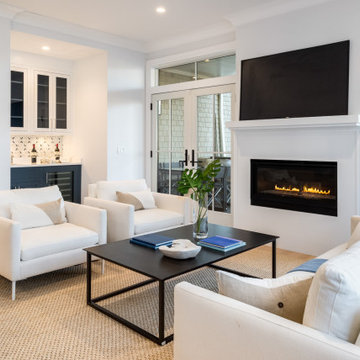
Design ideas for a mid-sized transitional open concept living room in New York with a home bar, grey walls, light hardwood floors and a wall-mounted tv.
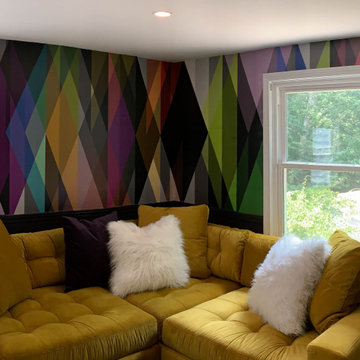
Midcentury Modern Multi-colored media and bar space with custom roman shades, wallpaper, and a bold yellow sectional.
This is an example of a small midcentury enclosed living room in Boston with a home bar, multi-coloured walls, carpet, a wall-mounted tv and grey floor.
This is an example of a small midcentury enclosed living room in Boston with a home bar, multi-coloured walls, carpet, a wall-mounted tv and grey floor.
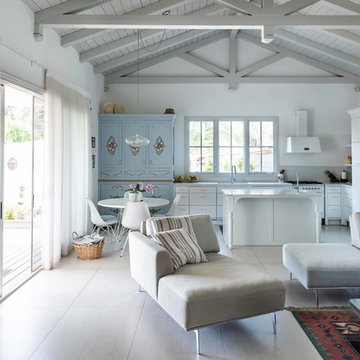
Small beach style loft-style living room in Other with a home bar, white walls, porcelain floors, a wood stove, a plaster fireplace surround, a wall-mounted tv and white floor.
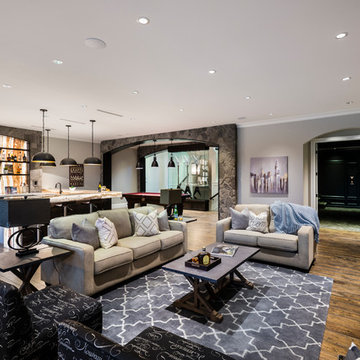
The “Rustic Classic” is a 17,000 square foot custom home built for a special client, a famous musician who wanted a home befitting a rockstar. This Langley, B.C. home has every detail you would want on a custom build.
For this home, every room was completed with the highest level of detail and craftsmanship; even though this residence was a huge undertaking, we didn’t take any shortcuts. From the marble counters to the tasteful use of stone walls, we selected each material carefully to create a luxurious, livable environment. The windows were sized and placed to allow for a bright interior, yet they also cultivate a sense of privacy and intimacy within the residence. Large doors and entryways, combined with high ceilings, create an abundance of space.
A home this size is meant to be shared, and has many features intended for visitors, such as an expansive games room with a full-scale bar, a home theatre, and a kitchen shaped to accommodate entertaining. In any of our homes, we can create both spaces intended for company and those intended to be just for the homeowners - we understand that each client has their own needs and priorities.
Our luxury builds combine tasteful elegance and attention to detail, and we are very proud of this remarkable home. Contact us if you would like to set up an appointment to build your next home! Whether you have an idea in mind or need inspiration, you’ll love the results.
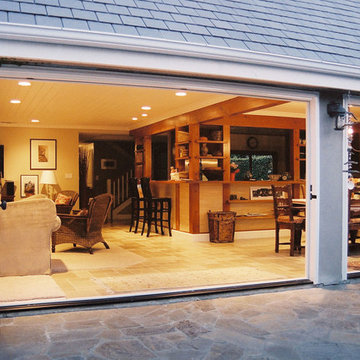
Lanai Doors are a beautiful alternative to sliding glass doors. Folding glass doors open completely to one side allowing for the living room & dining room to open up to the outside.
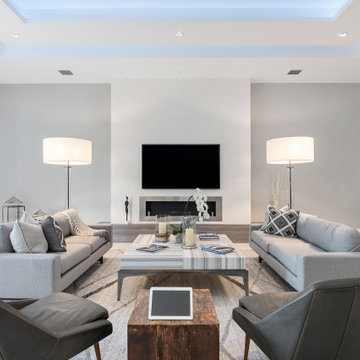
this home is a unique blend of a transitional exterior and a contemporary interior
Large contemporary open concept living room in Miami with white walls, porcelain floors, a ribbon fireplace, a tile fireplace surround, a wall-mounted tv, white floor and a home bar.
Large contemporary open concept living room in Miami with white walls, porcelain floors, a ribbon fireplace, a tile fireplace surround, a wall-mounted tv, white floor and a home bar.
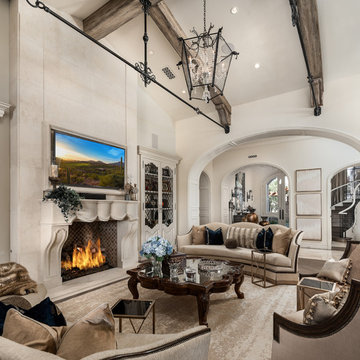
We love these exposed beams, the vaulted ceilings, custom fireplace mantel, custom lighting fixtures, and arched entryways.
Photo of an expansive traditional open concept living room in Phoenix with a home bar, white walls, medium hardwood floors, a standard fireplace, a stone fireplace surround, a wall-mounted tv, brown floor, coffered and panelled walls.
Photo of an expansive traditional open concept living room in Phoenix with a home bar, white walls, medium hardwood floors, a standard fireplace, a stone fireplace surround, a wall-mounted tv, brown floor, coffered and panelled walls.
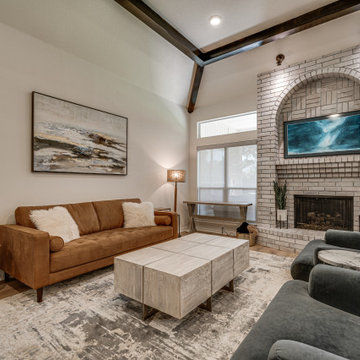
Inspiration for a large open concept living room in Dallas with a home bar, white walls, vinyl floors, a wood stove, a brick fireplace surround, a wall-mounted tv, multi-coloured floor, exposed beam and brick walls.
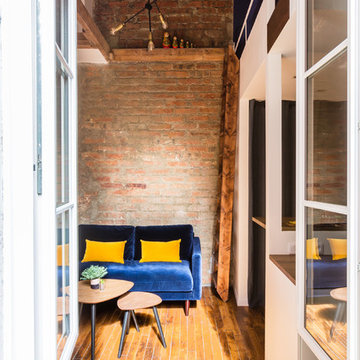
De la cour nous donnons dans la jolie pièce à vivre du studio, et surtout du côté salon. On peut voir le superbe mur en briques d'origine qui a été récupéré comme fond de canapé. Une très haute suspension en métal noir et laiton avec une grande envergure, vient occuper l'espace vide du haut.
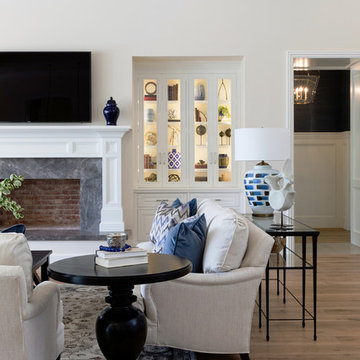
Inspiration for a large transitional open concept living room in San Diego with a home bar, beige walls, medium hardwood floors, a standard fireplace, a stone fireplace surround and a wall-mounted tv.
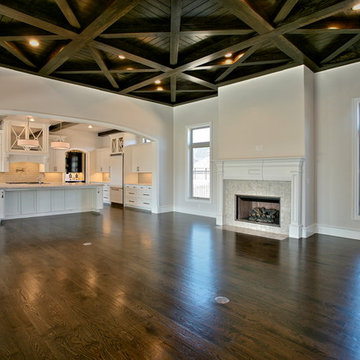
Photo of a mid-sized transitional living room in Dallas with a home bar, medium hardwood floors, a standard fireplace, a stone fireplace surround and a wall-mounted tv.
Living Room Design Photos with a Home Bar and a Wall-mounted TV
8