Living Room Design Photos with a Home Bar and Dark Hardwood Floors
Refine by:
Budget
Sort by:Popular Today
141 - 160 of 1,271 photos
Item 1 of 3
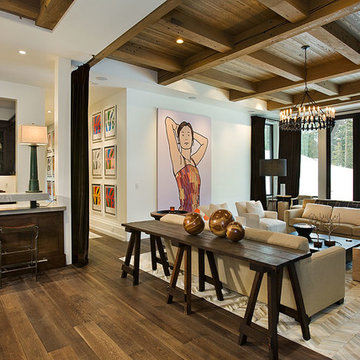
Approaching this beautiful mountain home is a feast for the eyes. The allure and stunning beauty not only comes from the minute details of the home and landscaping but from the grand vistas that encompass it. Be prepared ….the moment one steps over the threshold all perception of what a typical mountain home can be changes in an instant.
A perfect explanation of what is presented is modern meets mountain. The elegant, simply unique home features a fresh approach to mountain living. Consistency and continuity are the fundamental features of this special home. Certain elements run throughout the interior; engineered wide oak flooring, white horizontal plank paneling, and gray fresh split stone adorn the walls and limestone countertops in various rooms. However, as your eye follows the quiet, clean lines they are intermittently interrupted with a dash of splash here and a pop of color there that are placed precisely in the right spots.
Photography: Rodger Wade
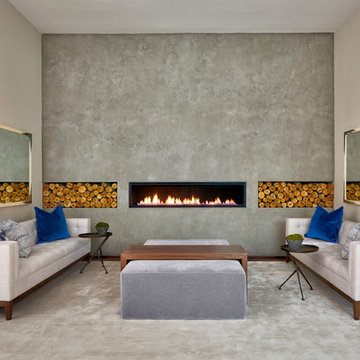
Inspiration for a mid-sized contemporary enclosed living room in Charlotte with a home bar, grey walls, dark hardwood floors, a ribbon fireplace, a concrete fireplace surround and no tv.
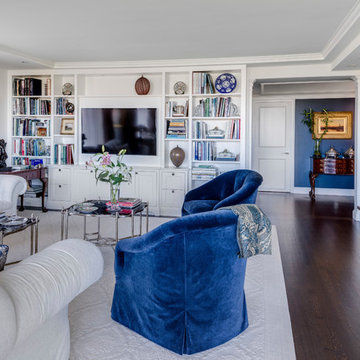
Greg Premru
Design ideas for a large transitional open concept living room in Boston with a home bar, grey walls, dark hardwood floors, no fireplace, a wall-mounted tv and brown floor.
Design ideas for a large transitional open concept living room in Boston with a home bar, grey walls, dark hardwood floors, no fireplace, a wall-mounted tv and brown floor.
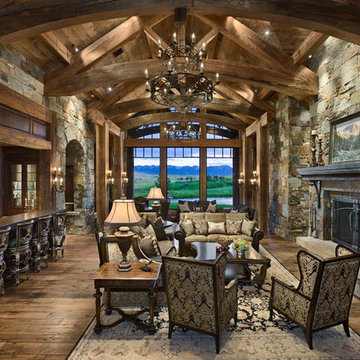
Double Arrow Residence by Locati Architects, Interior Design by Locati Interiors, Photography by Roger Wade
Design ideas for a country open concept living room in Other with a home bar, dark hardwood floors and a standard fireplace.
Design ideas for a country open concept living room in Other with a home bar, dark hardwood floors and a standard fireplace.

« L’esthétisme économique »
Ancien fleuron industriel, la ville de Pantin semble aujourd’hui prendre une toute autre dimension. Tout change très vite : Les services, les transports, l’urbanisme,.. Beaucoup de personnes sont allés s’installer dans cette ville de plus en plus prospère. C’est le cas notamment de Stéphane, architecte, 41 ans, qui quitta la capitale pour aller installer ses bureaux au delà du périphérique dans un superbe atelier en partie rénové. En partie car les fenêtres étaient toujours d’origine ! En effet, celles-ci dataient de 1956 et étaient composées d’aluminium basique dont les carreaux étaient en simple vitrage, donc très énergivores.
Le projet de Stephane était donc de finaliser cette rénovation en modernisant, notamment, ses fenêtres. En tant qu’architecte, il souhaitait conserver une harmonie au sein des pièces, pour maintenir cette chaleur et cette élégance qu’ont souvent les ateliers. Cependant, Stephane disposait d’un budget précis qu’il ne fallait surtout pas dépasser. Quand nous nous sommes rencontrés, Stephane nous a tout de suite dit « J’aime le bois. J’ai un beau parquet, je souhaite préserver cet aspect d’antan. Mais je suis limité en terme de budget ».
Afin d’atteindre son objectif, Hopen a proposé à Stephane un type de fenêtre très performant dont l’esthétisme respecterait ce désir d’élégance. Nous lui avons ainsi proposé nos fenêtres VEKA 70 PVC double vitrage avec finition intérieur en aspect bois.
Il a immédiatement trouvé le rapport qualité/prix imbattable (Stephane avait d’autres devis en amont). 4 jours après, la commande était passée. Stéphane travaille désormais avec ses équipes dans une atmosphère chaleureuse, conviviale et authentique.
Nous avons demandé à Stephane de définir HOPEN en 3 mots, voilà ce qu’il a répondu : « Qualité, sens de l’humain, professionnalisme »
Descriptif technique des ouvrants installés :
8 fenêtres de type VEKA70 PVC double vitrage à ouverture battantes en finition aspect bois de H210 X L85
1 porte-fenêtres coulissante de type VEKA 70 PVC double vitrage en finition aspect bois de H 230 X L 340
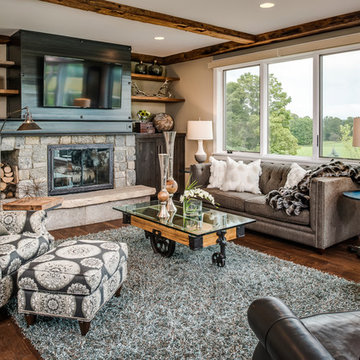
The Quiet Moose, Photo Styling | Harbor View Custom Builders, Builder | Phoenix Photographic, Photographer | All Home Decor and Accessories in this space is available through The Quiet Moose. www.quietmoose.com — 231-348-5353
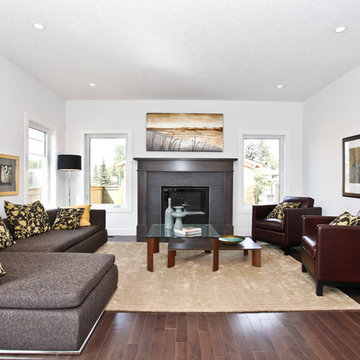
Design ideas for a mid-sized contemporary open concept living room in Calgary with white walls, a home bar, dark hardwood floors, a standard fireplace, a tile fireplace surround and no tv.
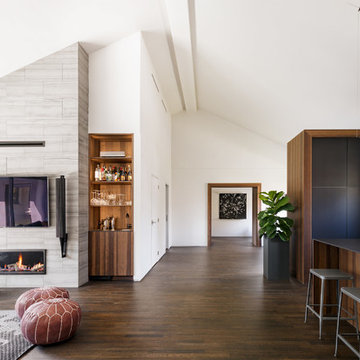
Looking back at Entry portal from kitchen
Matthew Delphenic
Design ideas for a mid-sized contemporary loft-style living room in Boston with a home bar, white walls, dark hardwood floors, a standard fireplace, a stone fireplace surround, a wall-mounted tv and brown floor.
Design ideas for a mid-sized contemporary loft-style living room in Boston with a home bar, white walls, dark hardwood floors, a standard fireplace, a stone fireplace surround, a wall-mounted tv and brown floor.
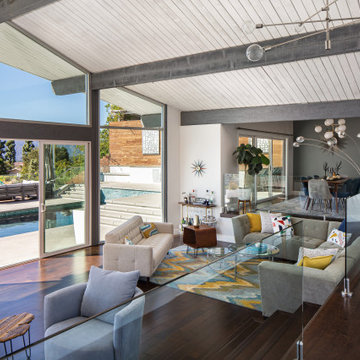
Mid century inspired design living room with a built-in cabinet system made out of Walnut wood.
Custom made to fit all the low-fi electronics and exact fit for speakers.
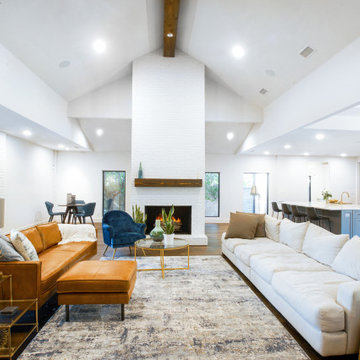
Open concept kitchen. Back of the fireplace upgraded with hand-made, custom wine hooks for wine gallery display. Vaulted ceiling with beam. Built-in open cabinets. Painted exposed brick throughout. Hardwood floors. Mid-century modern interior design
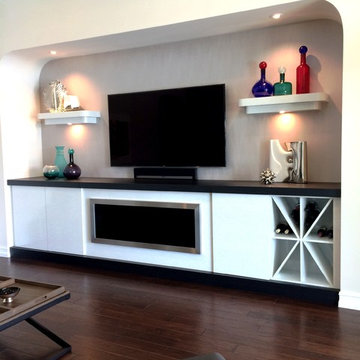
Contemporary fireplace surround with wine storage and lighted floating shelves. Material is high gloss commercial grade laminate. Top is textured wood tone slabs in black ash finish. Wall covering is textured silver thread canvas.
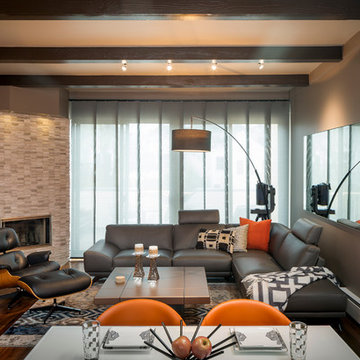
Photo of a mid-sized modern open concept living room in San Francisco with a home bar, grey walls, dark hardwood floors, a corner fireplace, a tile fireplace surround, a built-in media wall and brown floor.
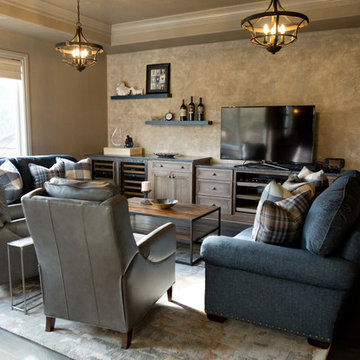
Our team partnered with a local interior designer to select material for this rich and comfortable family entertainment space.
Flooring | Cabinet Design | Countertops | Tile
Photography by Murray Photography
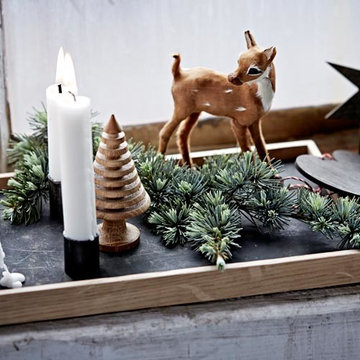
Dieses Holztablett repräsentiert die Tendenzen aktuellen nordischen Designs durch die Reduktion auf das Wesentliche. Schnörkelloses Design und die Doppelfunktion als Tablett und Kerzenhalter zeichnen Candle Tray von The Oak Men aus. Die Kerzenhalter können durch Magnete individuell auf dem Tablett angeordnet werden - sie verrutschen nicht. So können Sie mal einen modernen Adventskranz gestalten, mal ein herbstlichen Kerzenensemble oder einfach ein schlichtes Tablett zurückgreifen, auf dem ihre Teetasse im Kerzenschein steht. Das Beste: das Design-Tablett verhindert, dass Kerzenwachs auf den Tisch oder das Sideboard tropft.
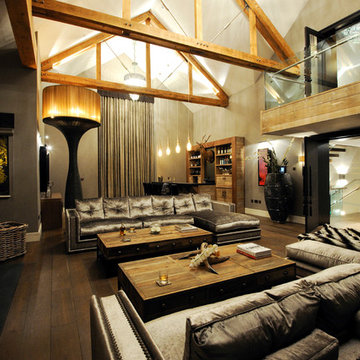
Photo by Karl Hopkins. All rights reserved including copyright by UBER
Expansive contemporary open concept living room in Cheshire with a home bar, grey walls, dark hardwood floors, a standard fireplace, a stone fireplace surround and a concealed tv.
Expansive contemporary open concept living room in Cheshire with a home bar, grey walls, dark hardwood floors, a standard fireplace, a stone fireplace surround and a concealed tv.
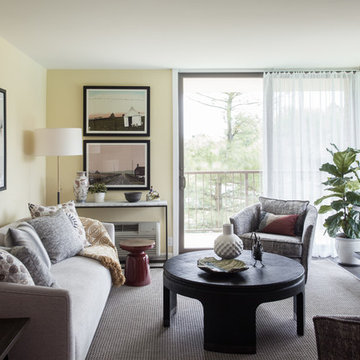
Mid-sized transitional open concept living room in Other with a home bar, yellow walls, a wall-mounted tv, dark hardwood floors, no fireplace and brown floor.
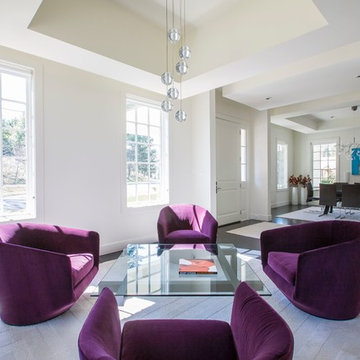
Photo Credit: Geoffrey Hodgdon
This is an example of a contemporary open concept living room in DC Metro with a home bar, white walls and dark hardwood floors.
This is an example of a contemporary open concept living room in DC Metro with a home bar, white walls and dark hardwood floors.
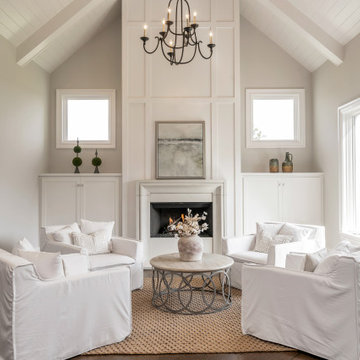
This is an example of a mid-sized transitional open concept living room in Atlanta with grey walls, dark hardwood floors, a standard fireplace, brown floor, a stone fireplace surround, a home bar and no tv.
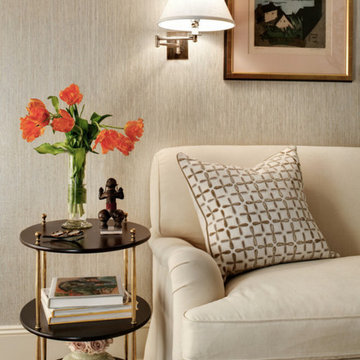
Bruce Buck for the New York Times
Inspiration for a small transitional enclosed living room in New York with beige walls, dark hardwood floors, a home bar, no fireplace and a wall-mounted tv.
Inspiration for a small transitional enclosed living room in New York with beige walls, dark hardwood floors, a home bar, no fireplace and a wall-mounted tv.
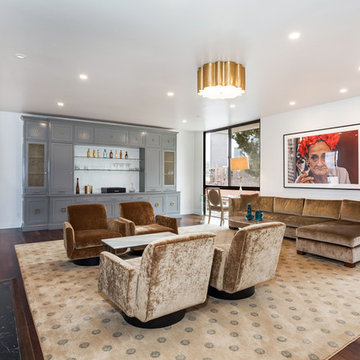
Photo of a large contemporary enclosed living room in Los Angeles with a home bar, white walls, dark hardwood floors, a standard fireplace, a wood fireplace surround, a wall-mounted tv and brown floor.
Living Room Design Photos with a Home Bar and Dark Hardwood Floors
8