Living Room Design Photos with a Home Bar and Dark Hardwood Floors
Refine by:
Budget
Sort by:Popular Today
101 - 120 of 1,266 photos
Item 1 of 3
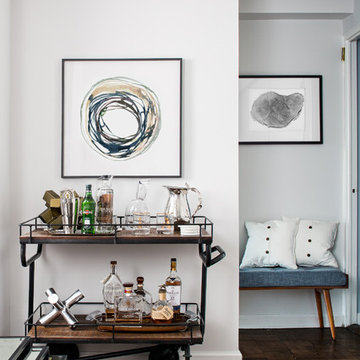
“Immediately upon seeing the space, I knew that we needed to create a narrative that allowed the design to control how you moved through the space,” reports Kimberly, senior interior designer.
After surveying each room and learning a bit more about their personal style, we started with the living room remodel. It was clear that the couple wanted to infuse mid-century modern into the design plan. Sourcing the Room & Board Jasper Sofa with its narrow arms and tapered legs, it offered the mid-century look, with the modern comfort the clients are used to. Velvet accent pillows from West Elm and Crate & Barrel add pops of colors but also a subtle touch of luxury, while framed pictures from the couple’s honeymoon personalize the space.
Moving to the dining room next, Kimberly decided to add a blue accent wall to emphasize the Horchow two piece Percussion framed art that was to be the focal point of the dining area. The Seno sideboard from Article perfectly accentuated the mid-century style the clients loved while providing much-needed storage space. The palette used throughout both rooms were very New York style, grays, blues, beiges, and whites, to add depth, Kimberly sourced decorative pieces in a mixture of different metals.
“The artwork above their bureau in the bedroom is photographs that her father took,”
Moving into the bedroom renovation, our designer made sure to continue to stick to the client’s style preference while once again creating a personalized, warm and comforting space by including the photographs taken by the client’s father. The Avery bed added texture and complimented the other colors in the room, while a hidden drawer at the foot pulls out for attached storage, which thrilled the clients. A deco-inspired Faceted mirror from West Elm was a perfect addition to the bedroom due to the illusion of space it provides. The result was a bedroom that was full of mid-century design, personality, and area so they can freely move around.
The project resulted in the form of a layered mid-century modern design with touches of luxury but a space that can not only be lived in but serves as an extension of the people who live there. Our designer was able to take a very narrowly shaped Manhattan apartment and revamp it into a spacious home that is great for sophisticated entertaining or comfortably lazy nights in.
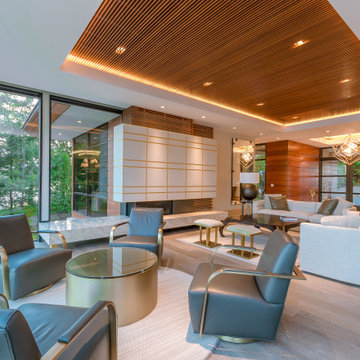
This modern waterfront home was built for today’s contemporary lifestyle with the comfort of a family cottage. Walloon Lake Residence is a stunning three-story waterfront home with beautiful proportions and extreme attention to detail to give both timelessness and character. Horizontal wood siding wraps the perimeter and is broken up by floor-to-ceiling windows and moments of natural stone veneer.
The exterior features graceful stone pillars and a glass door entrance that lead into a large living room, dining room, home bar, and kitchen perfect for entertaining. With walls of large windows throughout, the design makes the most of the lakefront views. A large screened porch and expansive platform patio provide space for lounging and grilling.
Inside, the wooden slat decorative ceiling in the living room draws your eye upwards. The linear fireplace surround and hearth are the focal point on the main level. The home bar serves as a gathering place between the living room and kitchen. A large island with seating for five anchors the open concept kitchen and dining room. The strikingly modern range hood and custom slab kitchen cabinets elevate the design.
The floating staircase in the foyer acts as an accent element. A spacious master suite is situated on the upper level. Featuring large windows, a tray ceiling, double vanity, and a walk-in closet. The large walkout basement hosts another wet bar for entertaining with modern island pendant lighting.
Walloon Lake is located within the Little Traverse Bay Watershed and empties into Lake Michigan. It is considered an outstanding ecological, aesthetic, and recreational resource. The lake itself is unique in its shape, with three “arms” and two “shores” as well as a “foot” where the downtown village exists. Walloon Lake is a thriving northern Michigan small town with tons of character and energy, from snowmobiling and ice fishing in the winter to morel hunting and hiking in the spring, boating and golfing in the summer, and wine tasting and color touring in the fall.
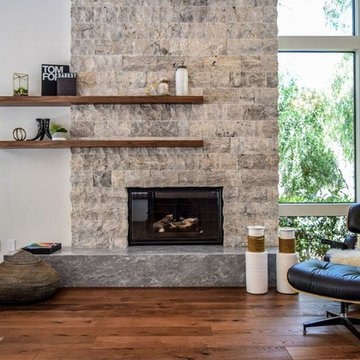
Inspiration for a large modern open concept living room in Orange County with a home bar, white walls, dark hardwood floors, a standard fireplace, a stone fireplace surround and brown floor.
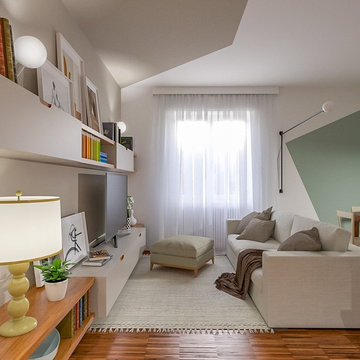
Liadesign
Inspiration for a small contemporary open concept living room in Milan with a home bar, multi-coloured walls, dark hardwood floors and a built-in media wall.
Inspiration for a small contemporary open concept living room in Milan with a home bar, multi-coloured walls, dark hardwood floors and a built-in media wall.
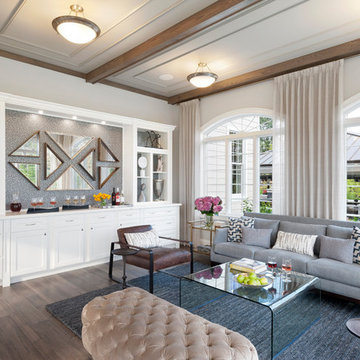
Transitional living room in Newark with a home bar, grey walls, dark hardwood floors and no fireplace.
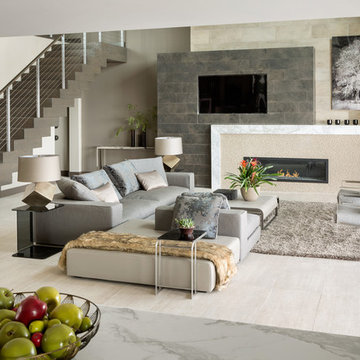
Photo of an expansive contemporary open concept living room in Las Vegas with a ribbon fireplace, a built-in media wall, a home bar, brown walls, dark hardwood floors and brown floor.
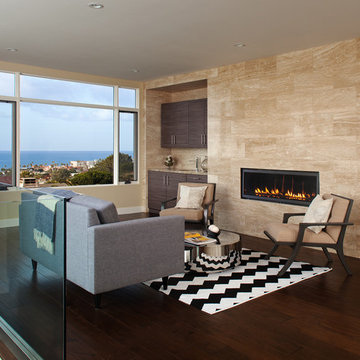
James Brady
This is an example of a mid-sized contemporary loft-style living room in San Diego with a home bar, beige walls, dark hardwood floors, a ribbon fireplace and a stone fireplace surround.
This is an example of a mid-sized contemporary loft-style living room in San Diego with a home bar, beige walls, dark hardwood floors, a ribbon fireplace and a stone fireplace surround.
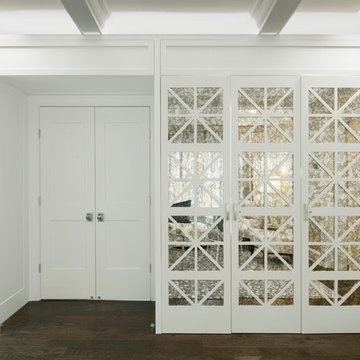
custom curved sofa, custom furniture, custom window treatment, custom-built-in bar & bookcase, custom area rug, custom window treatment, blue, cream, white, black, silver,
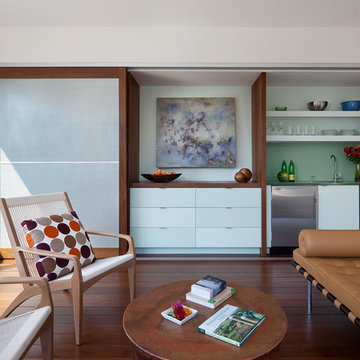
Peter Peirce
Inspiration for a small modern open concept living room in Bridgeport with a home bar, white walls, dark hardwood floors and a concealed tv.
Inspiration for a small modern open concept living room in Bridgeport with a home bar, white walls, dark hardwood floors and a concealed tv.
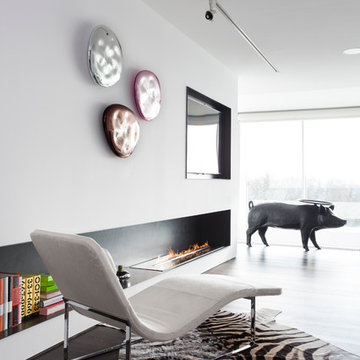
Design ideas for a modern open concept living room in New York with a home bar, white walls, dark hardwood floors, a ribbon fireplace, a stone fireplace surround and a wall-mounted tv.
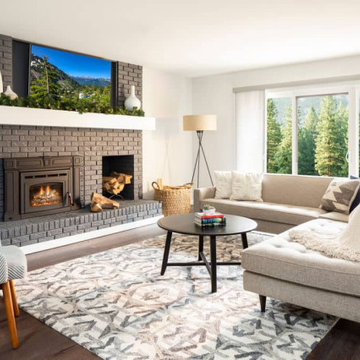
This dated 1970s home was begging to be brought into the 21st century. We broke up the boxed-in kitchen, rearranged the unfunctional master bathroom, and modernized the house as a whole to give our clients the home of their dreams.
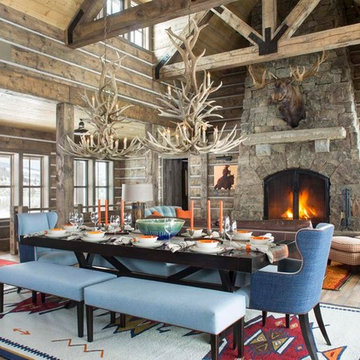
TEAM //// Architect: Design Associates, Inc. ////
Builder: Beck Building Company ////
Interior Design: Rebal Design ////
Landscape: Rocky Mountain Custom Landscapes ////
Photos: Kimberly Gavin Photography
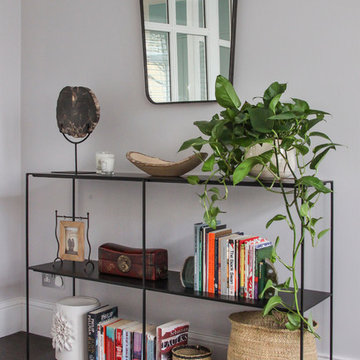
Inspiration for a mid-sized contemporary enclosed living room in London with a home bar, white walls, dark hardwood floors, no fireplace and no tv.
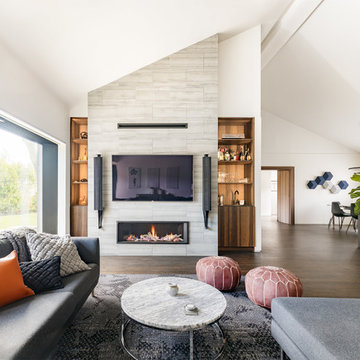
Matthew Delphenic
Photo of a mid-sized contemporary open concept living room in Boston with a home bar, white walls, dark hardwood floors, a standard fireplace, a stone fireplace surround, a wall-mounted tv and brown floor.
Photo of a mid-sized contemporary open concept living room in Boston with a home bar, white walls, dark hardwood floors, a standard fireplace, a stone fireplace surround, a wall-mounted tv and brown floor.
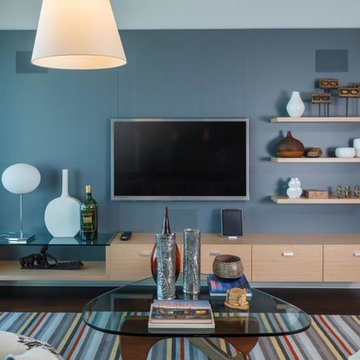
Mid-sized asian open concept living room in San Francisco with a home bar, blue walls, dark hardwood floors, no fireplace and a wall-mounted tv.
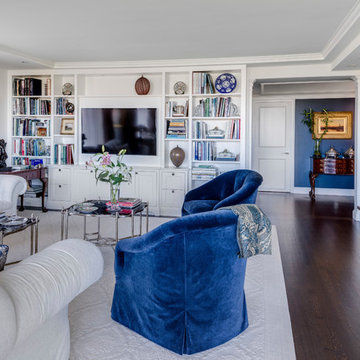
Greg Premru
Design ideas for a large transitional open concept living room in Boston with a home bar, grey walls, dark hardwood floors, no fireplace, a wall-mounted tv and brown floor.
Design ideas for a large transitional open concept living room in Boston with a home bar, grey walls, dark hardwood floors, no fireplace, a wall-mounted tv and brown floor.
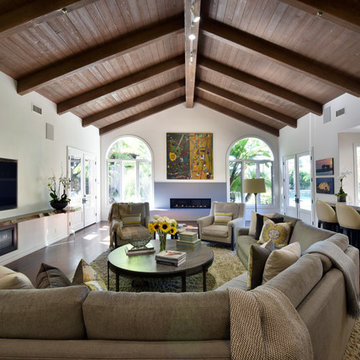
Martin Mann
This is an example of an expansive transitional open concept living room in San Diego with a home bar, white walls, dark hardwood floors, a ribbon fireplace, a stone fireplace surround and a built-in media wall.
This is an example of an expansive transitional open concept living room in San Diego with a home bar, white walls, dark hardwood floors, a ribbon fireplace, a stone fireplace surround and a built-in media wall.
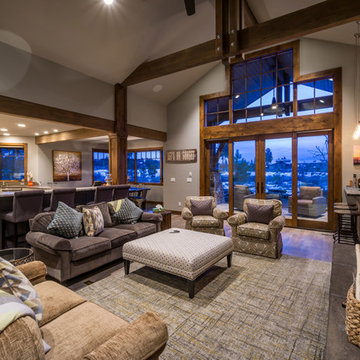
Ross Chandler
Large country open concept living room in Other with a home bar, grey walls, a standard fireplace, a stone fireplace surround, a wall-mounted tv and dark hardwood floors.
Large country open concept living room in Other with a home bar, grey walls, a standard fireplace, a stone fireplace surround, a wall-mounted tv and dark hardwood floors.
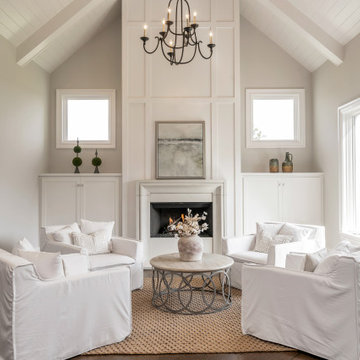
This is an example of a mid-sized transitional open concept living room in Atlanta with grey walls, dark hardwood floors, a standard fireplace, brown floor, a stone fireplace surround, a home bar and no tv.
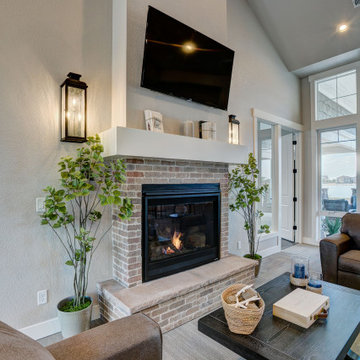
Design ideas for a mid-sized eclectic open concept living room in Denver with a home bar, grey walls, dark hardwood floors, a standard fireplace, a tile fireplace surround, a built-in media wall and brown floor.
Living Room Design Photos with a Home Bar and Dark Hardwood Floors
6