Living Room Design Photos with a Home Bar and Planked Wall Panelling
Refine by:
Budget
Sort by:Popular Today
61 - 68 of 68 photos
Item 1 of 3
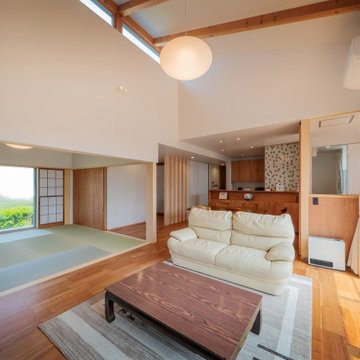
Design ideas for a large contemporary loft-style living room in Other with a home bar, white walls, medium hardwood floors, no fireplace, a freestanding tv, beige floor, timber and planked wall panelling.
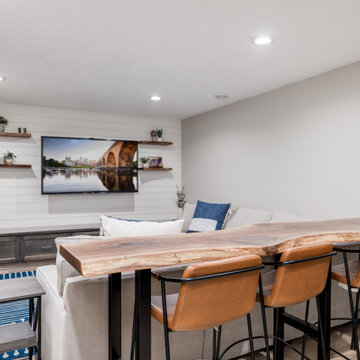
Sometimes things just happen organically. This client reached out to me in a professional capacity to see if I wanted to advertise in his new magazine. I declined at that time because as team we have chosen to be referral based, not advertising based.
Even with turning him down, he and his wife decided to sign on with us for their basement... which then upon completion rolled into their main floor (part 2).
They wanted a very distinct style and already had a pretty good idea of what they wanted. We just helped bring it all to life. They wanted a kid friendly space that still had an adult vibe that no longer was based off of furniture from college hand-me-down years.
Since they loved modern farmhouse style we had to make sure there was shiplap and also some stained wood elements to warm up the space.
This space is a great example of a very nice finished basement done cost-effectively without sacrificing some comforts or features.
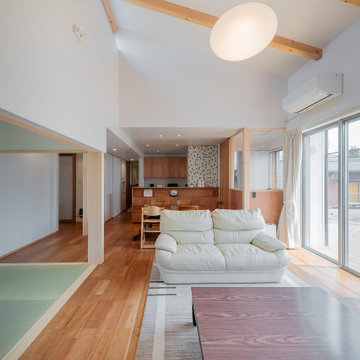
Large contemporary loft-style living room in Other with a home bar, white walls, medium hardwood floors, no fireplace, a freestanding tv, beige floor, timber and planked wall panelling.
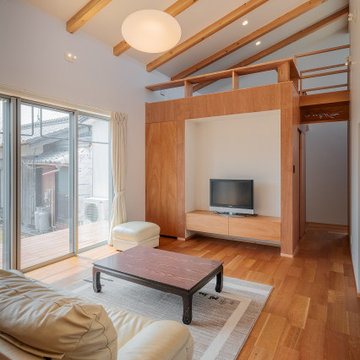
Photo of a large contemporary loft-style living room in Other with a home bar, white walls, medium hardwood floors, no fireplace, a freestanding tv, beige floor, timber and planked wall panelling.
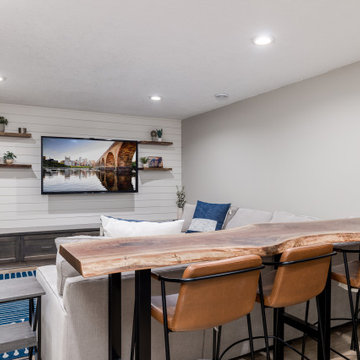
Sometimes things just happen organically. This client reached out to me in a professional capacity to see if I wanted to advertise in his new magazine. I declined at that time because as team we have chosen to be referral based, not advertising based.
Even with turning him down, he and his wife decided to sign on with us for their basement... which then upon completion rolled into their main floor (part 2).
They wanted a very distinct style and already had a pretty good idea of what they wanted. We just helped bring it all to life. They wanted a kid friendly space that still had an adult vibe that no longer was based off of furniture from college hand-me-down years.
Since they loved modern farmhouse style we had to make sure there was shiplap and also some stained wood elements to warm up the space.
This space is a great example of a very nice finished basement done cost-effectively without sacrificing some comforts or features.
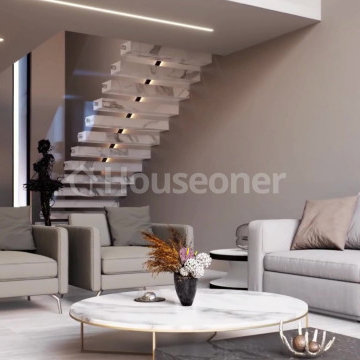
Construir una vivienda o realizar una reforma es un proceso largo, tedioso y lleno de imprevistos. En Houseoner te ayudamos a llevar a cabo la casa de tus sueños. Te ayudamos a buscar terreno, realizar el proyecto de arquitectura del interior y del exterior de tu casa y además, gestionamos la construcción de tu nueva vivienda.
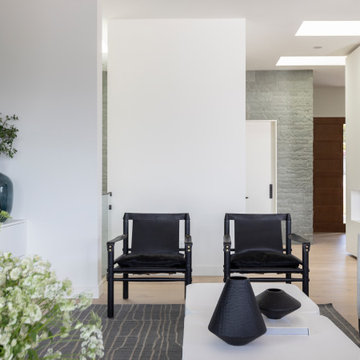
The floor plan creates an open living space to maximize the incredible views beyond.
This is an example of a large contemporary open concept living room in Vancouver with a home bar, multi-coloured walls, light hardwood floors, a ribbon fireplace, a wall-mounted tv, beige floor, vaulted and planked wall panelling.
This is an example of a large contemporary open concept living room in Vancouver with a home bar, multi-coloured walls, light hardwood floors, a ribbon fireplace, a wall-mounted tv, beige floor, vaulted and planked wall panelling.
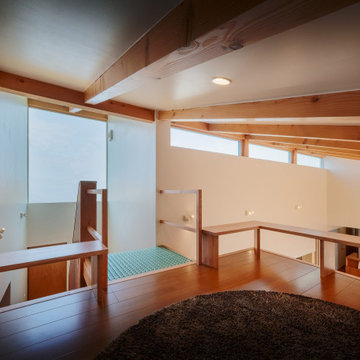
Design ideas for a large contemporary loft-style living room in Other with a home bar, white walls, medium hardwood floors, no fireplace, a freestanding tv, beige floor, timber and planked wall panelling.
Living Room Design Photos with a Home Bar and Planked Wall Panelling
4