Living Room Design Photos with a Home Bar and Wallpaper
Refine by:
Budget
Sort by:Popular Today
101 - 120 of 350 photos
Item 1 of 3
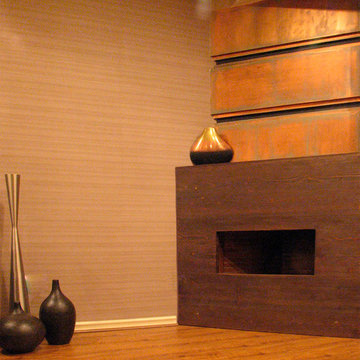
All right reserved ©️2007. Architect Sina Moghanian
Mid-sized country loft-style living room in Other with a corner fireplace, a wood fireplace surround, a home bar, beige walls, laminate floors and wallpaper.
Mid-sized country loft-style living room in Other with a corner fireplace, a wood fireplace surround, a home bar, beige walls, laminate floors and wallpaper.
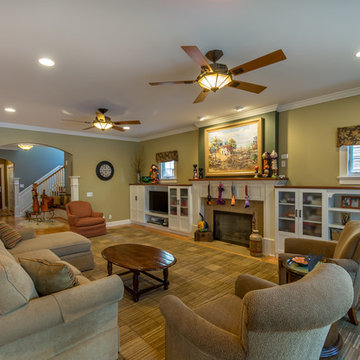
Inspiration for a small traditional enclosed living room in Chicago with yellow walls, light hardwood floors, a standard fireplace, a wood fireplace surround, a built-in media wall, multi-coloured floor, a home bar, wallpaper and wallpaper.
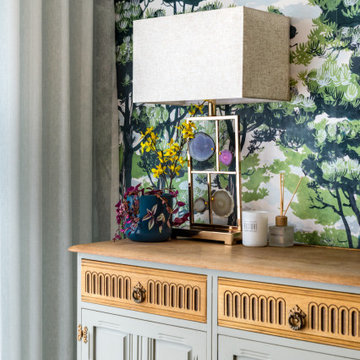
Cozy and contemporary family home, full of character, featuring oak wall panelling, gentle green / teal / grey scheme and soft tones. For more projects, go to www.ihinteriors.co.uk
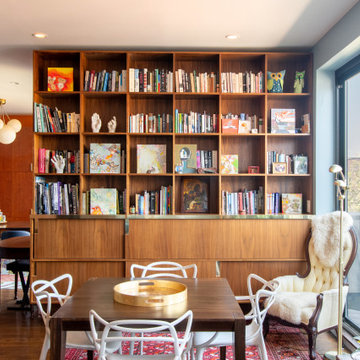
Inspiration for a large eclectic open concept living room in Other with a home bar, medium hardwood floors, a wall-mounted tv, brown floor and wallpaper.
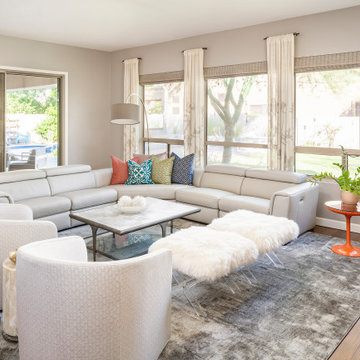
This great room was an aesthetic challenge, with unbalanced windows and cubbies that weren't entirely functional flanking the fireplace. Our client wanted to enhance the use of their space and apply their own Mid-century inspired style. We began by balancing the feature fireplace wall by covering the small windows and demolishing the cubbies in favor of custom-built cabinets that looked like furnishings. We installed shimmering wall coverings and added modern floating shelves. We styled the space with simple, scaled accessories to finish. The swivel club chairs bridged the space, allowing guests to face the kitchen and dining areas while entertaining.
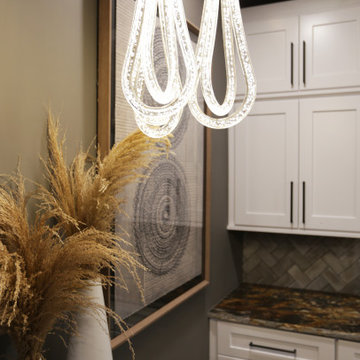
We took this plain loft space in this upper-level loft and made it the perfect adult lounge. The client had specific requests that included a projector movie area, bar, dancing space, as well as new flooring and tile. Some of the key features we included were a Control 4 home automation system, new LED lighting, a spinning dancing pole, as well as a brand-new bar and peninsula bar with all new furnishings. Be sure to check in soon for the video upload.
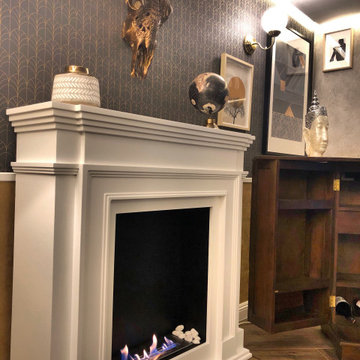
En todo espacio pensado para reuniones sociales debe existir un centro de atención para la calidez, nunca debe faltar una chimenea, en este caso de Bioetanol
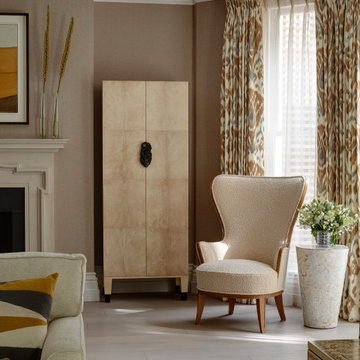
Mid-sized open concept living room in London with a home bar, marble floors, a standard fireplace, a stone fireplace surround, beige floor and wallpaper.
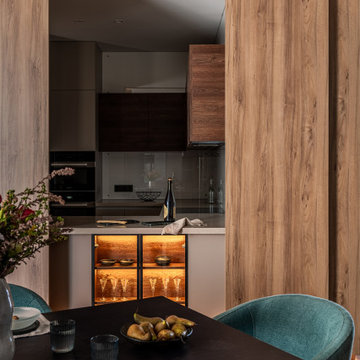
Гостиная в скандинавском стиле. Сочетание серого, синего, малинового и коричневого. Оригинальные светильники.
Living room in Scandinavian style. A combination of gray, blue, raspberry and brown. Original lamps.
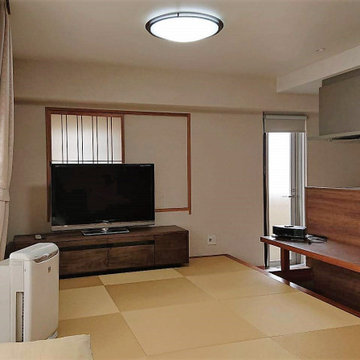
リビングテレビボード:ウォールナット単板仕上
Inspiration for an asian living room in Other with a home bar, beige walls, tatami floors, a freestanding tv, wallpaper and wallpaper.
Inspiration for an asian living room in Other with a home bar, beige walls, tatami floors, a freestanding tv, wallpaper and wallpaper.
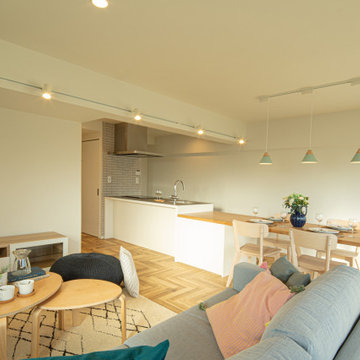
「川口×かわいい×変わる×リノベーション」がコンセプトの
KAWAリノのモデルハウスです。
ブルーを基調とした北欧家具で全体をデザイン。
キッチンはダイニングテーブルと一体型になったオーダーキッチン。
友達を呼んでホームパーティーも可能な空間です。
現在販売中・本物件は家具込みの物件となります。
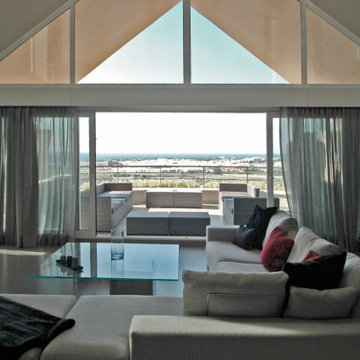
Reforma de un penthouse con vistas a un campo de golf y al mar Mediterráneo. Se trabajó sobre una combinación de tres colores para crear límites virtuales entre espacios y para ceder el protagonismo del salón de doble altura a la escalera de acero y cristal hecha a medida.
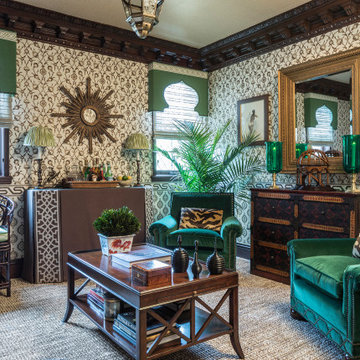
This room was imagined as a traveling gentleman's retreat - a space for a worldly collector to relax in his surroundings, with favorite art, antiques and collectibles curated over a lifetime of travel and wanderlust.
The green velvet armchairs with nailhead trim are meant for sinking in to, and the bar conveniently available makes for the perfect cocktail hour and conversation.
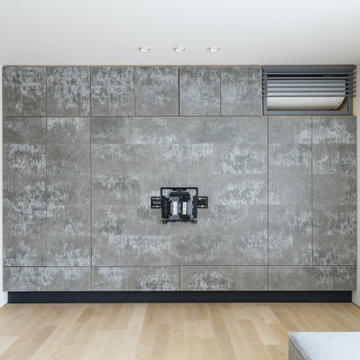
家族構成:30代夫婦+子供
施工面積: 133.11㎡(40.27坪)
竣工:2022年7月
Design ideas for a mid-sized modern open concept living room in Other with a home bar, grey walls, light hardwood floors, no fireplace, a wall-mounted tv, brown floor, wallpaper and wallpaper.
Design ideas for a mid-sized modern open concept living room in Other with a home bar, grey walls, light hardwood floors, no fireplace, a wall-mounted tv, brown floor, wallpaper and wallpaper.
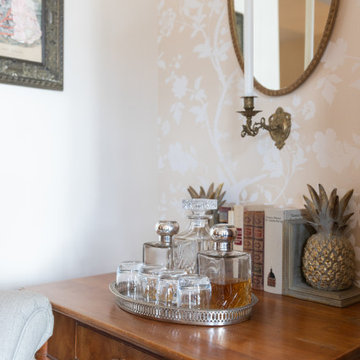
Die kleine Whiskey Bar für den Hausherren neben dem versteckten Fernseher darf nicht fehlen!
This is an example of a mid-sized country living room in Essen with a home bar, beige walls, light hardwood floors, a concealed tv, brown floor and wallpaper.
This is an example of a mid-sized country living room in Essen with a home bar, beige walls, light hardwood floors, a concealed tv, brown floor and wallpaper.
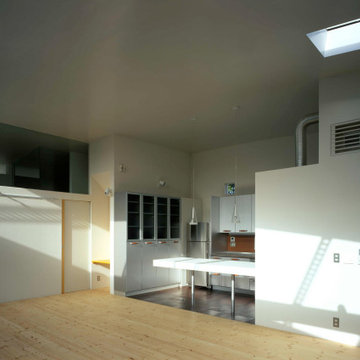
リビング内観
Mid-sized contemporary open concept living room in Other with a home bar, white walls, light hardwood floors, no fireplace, a freestanding tv, brown floor, timber and wallpaper.
Mid-sized contemporary open concept living room in Other with a home bar, white walls, light hardwood floors, no fireplace, a freestanding tv, brown floor, timber and wallpaper.
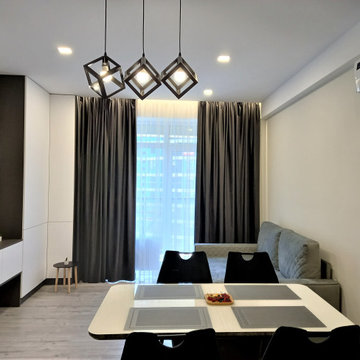
Косметический ремонт 2комнатной квартиры в новостройке
This is an example of a mid-sized contemporary living room in Moscow with a home bar, white walls, laminate floors, no fireplace, a wall-mounted tv, brown floor and wallpaper.
This is an example of a mid-sized contemporary living room in Moscow with a home bar, white walls, laminate floors, no fireplace, a wall-mounted tv, brown floor and wallpaper.
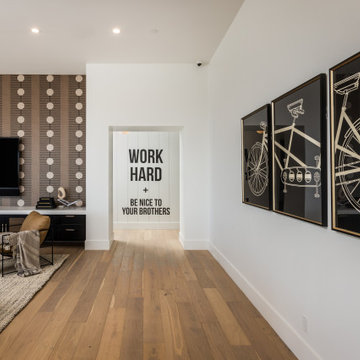
Photo of a large transitional open concept living room in Phoenix with a home bar, white walls, light hardwood floors, no fireplace, a wall-mounted tv, beige floor, recessed and wallpaper.
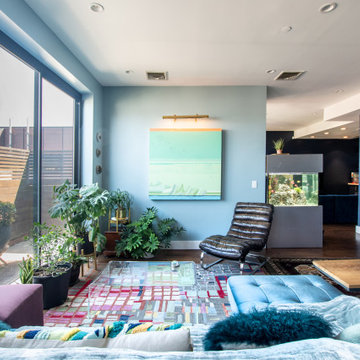
Large eclectic open concept living room in Other with a home bar, medium hardwood floors, a wall-mounted tv, brown floor and wallpaper.
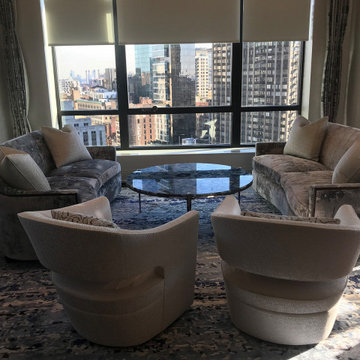
The open floor plan connecting the kitchen dinette, dining room, bar, living room and den creates an amazing space visually. The entire area is open to all the beauty our city can offer with views from every angle.
Having distinctive light fixtures define each space instead of walls helped create the entertaining atmosphere while defining each “room”.
The wall covering materials and colors that run throughout the open living area creates a pleasing backdrop to the eclectic curvature of the bar area, coffered ceilings, beautiful light fixtures and furnishings.
The lighting was thoughtfully planned in respect to overall lighting as well as task lighting in the kitchen and bar area.
Natural light washed over the apartment in many different shades throughout the day.
Drapes in pockets and roller shades were installed to have maximum control over the natural light.
Living Room Design Photos with a Home Bar and Wallpaper
6