Living Room Design Photos with a Metal Fireplace Surround and a Concealed TV
Sort by:Popular Today
141 - 160 of 443 photos
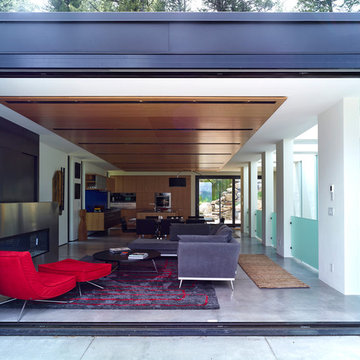
This house is sited on the steep, north facing slope of Snow King Mountain. The main living spaces are located on the top level to take advantage of the sweeping views of the Tetons and National Elk Refuge. Arrival at this top level is through a stair atrium generously illuminated with skylights, which filter daylight throughout the interior – critical to a site deep in the trees with no direct sun during the winter months.
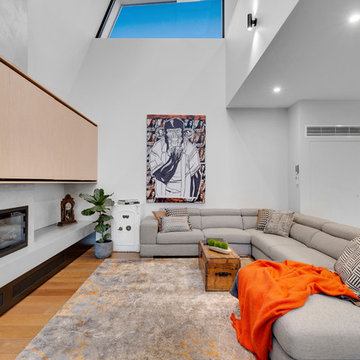
This is an example of a mid-sized contemporary open concept living room in Melbourne with white walls, a ribbon fireplace, a metal fireplace surround, medium hardwood floors, a concealed tv and brown floor.
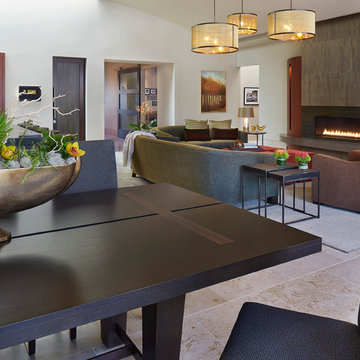
This open concept space seamlessly unites three programmatic elements into one extraordinary great room. The focal point of the room is a six-foot ribbon fireplace clad in metal, Maya Romanoff wallcovering and flanked by Quartered Makore cabinetry which matches the custom millwork in the kitchen area. The TV is located next to the fireplace and is hidden behind a fully operable metal door that conceals the device when not in use.
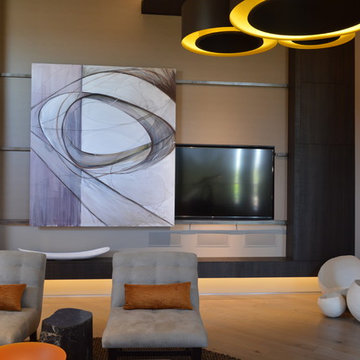
Head on view of the TV wall and fireplace while standing where the sofa is located for TV viewing. This picture shows the sliding art open on the metal tracks and serves to cover the TV when not in use. All of the dark wood and leather wrapped panels were built and clad by us. This picture shows how well the seams of the fireplace metal line up with the TV cover/art rail system.
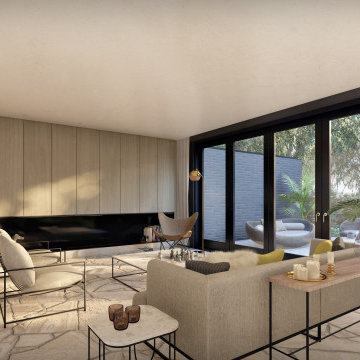
Living Room
-
Like what you see? Visit www.mymodernhome.com for more detail, or to see yourself in one of our architect-designed home plans.
Inspiration for a modern open concept living room in Other with travertine floors, a ribbon fireplace, a concealed tv, grey floor and a metal fireplace surround.
Inspiration for a modern open concept living room in Other with travertine floors, a ribbon fireplace, a concealed tv, grey floor and a metal fireplace surround.
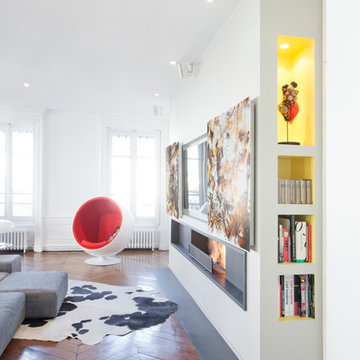
Studio 5.56 // Romain CHAMBODUT
Inspiration for a mid-sized contemporary loft-style living room in Lyon with beige walls, dark hardwood floors, a metal fireplace surround and a concealed tv.
Inspiration for a mid-sized contemporary loft-style living room in Lyon with beige walls, dark hardwood floors, a metal fireplace surround and a concealed tv.
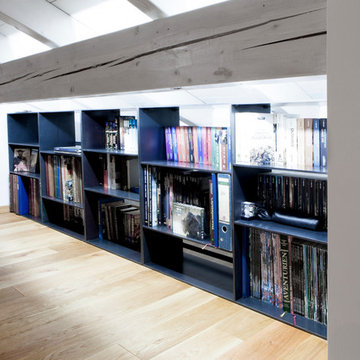
BESPOKE
Large country formal enclosed living room in Munich with white walls, light hardwood floors, a wood stove, a metal fireplace surround, a concealed tv and brown floor.
Large country formal enclosed living room in Munich with white walls, light hardwood floors, a wood stove, a metal fireplace surround, a concealed tv and brown floor.
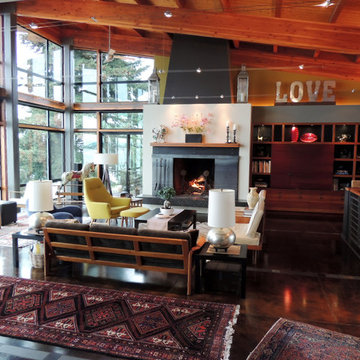
Open Living Room
Inspiration for a modern open concept living room in Portland with concrete floors, a standard fireplace, a metal fireplace surround, a concealed tv, brown floor, multi-coloured walls and vaulted.
Inspiration for a modern open concept living room in Portland with concrete floors, a standard fireplace, a metal fireplace surround, a concealed tv, brown floor, multi-coloured walls and vaulted.
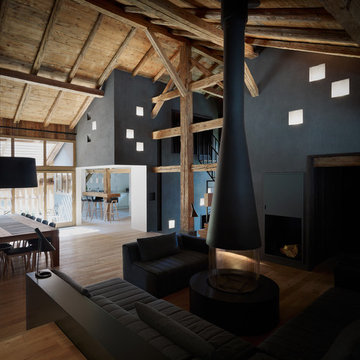
L’espace central est conçu comme une vaste géographie habitable. Photo: Julien Lanoo
Design ideas for a contemporary living room in Nantes with black walls, medium hardwood floors, a hanging fireplace, a metal fireplace surround and a concealed tv.
Design ideas for a contemporary living room in Nantes with black walls, medium hardwood floors, a hanging fireplace, a metal fireplace surround and a concealed tv.
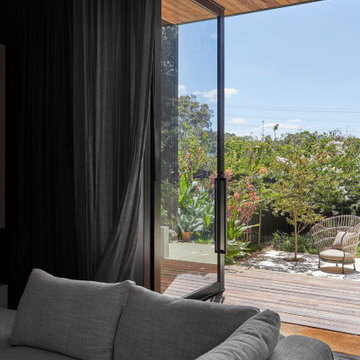
Photo by Dave Kulesza.
Inspiration for a mid-sized contemporary open concept living room in Melbourne with white walls, medium hardwood floors, a standard fireplace, a metal fireplace surround, a concealed tv and timber.
Inspiration for a mid-sized contemporary open concept living room in Melbourne with white walls, medium hardwood floors, a standard fireplace, a metal fireplace surround, a concealed tv and timber.
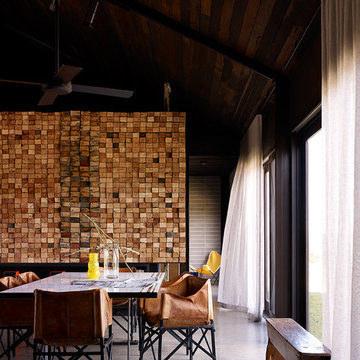
Derek Swalwell
Photo of a mid-sized contemporary formal open concept living room in Melbourne with black walls, concrete floors, a wood stove, a metal fireplace surround and a concealed tv.
Photo of a mid-sized contemporary formal open concept living room in Melbourne with black walls, concrete floors, a wood stove, a metal fireplace surround and a concealed tv.
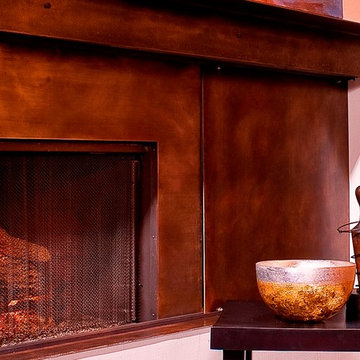
The artist that lives in this home wanted a space that she could display her work and all the elements in this living room came together flawlessly so she could. The custom oversized fireplace mantel became a place to showcase paintings and the thoughtfully placed lighting created drama for the sculptural works of art. For more information about this project please visit: www.gryphonbuilders.com. Or contact Allen Griffin, President of Gryphon Builders, at 281-236-8043 cell or email him at allen@gryphonbuilders.com
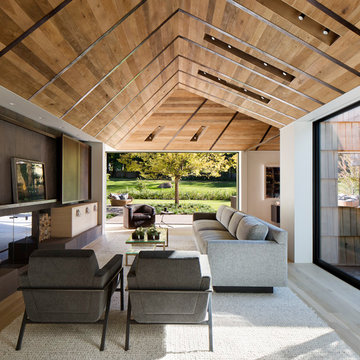
Photo credits: Michael Moran/OTTO
This is an example of a modern open concept living room in New York with light hardwood floors, a standard fireplace, a metal fireplace surround and a concealed tv.
This is an example of a modern open concept living room in New York with light hardwood floors, a standard fireplace, a metal fireplace surround and a concealed tv.
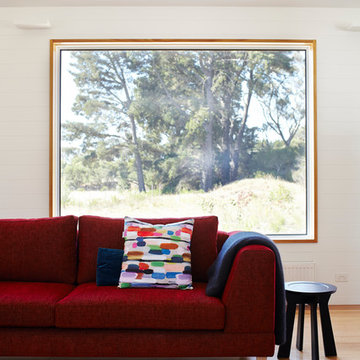
Alicia Taylor
Photo of a mid-sized open concept living room in Geelong with light hardwood floors, a two-sided fireplace, a metal fireplace surround and a concealed tv.
Photo of a mid-sized open concept living room in Geelong with light hardwood floors, a two-sided fireplace, a metal fireplace surround and a concealed tv.
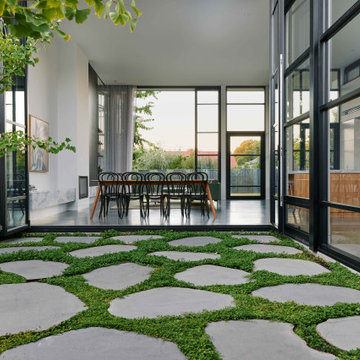
An open living space with connections to the garden on either side. Glazing offers natural light filled living spaces, a modern kitchen with stone finishes and a sturdy family living space.
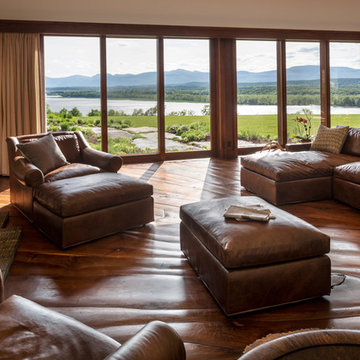
Photo: Peter Aaron
Large contemporary open concept living room in New York with white walls, dark hardwood floors, a standard fireplace, a metal fireplace surround, a concealed tv and brown floor.
Large contemporary open concept living room in New York with white walls, dark hardwood floors, a standard fireplace, a metal fireplace surround, a concealed tv and brown floor.
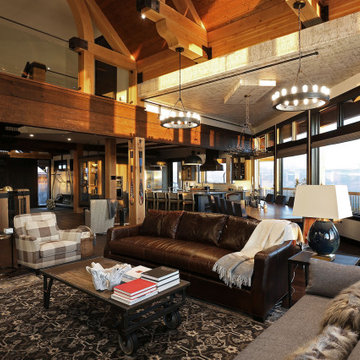
The heart of Snowpeaks Lodge, the Great Room, inspires conversation and connection when family and friends gather. Innovative, attention worthy features including massive fir timbers provide a luxurious rustic setting while steel brings in a touch of industrial. Nature is invited in through view windows and natural finishes.
The Great Room is carefully situated to take advantage of expansive views of mountains, ski slopes, and vast blue sky through 20ft high stacked windows in living room. Elongated dining table runs parallel to dining room windows.
A Great Room truly integrated into the home. Double sliding patio doors open to covered deck with seating, creating indoor/outdoor space. Adjacent to main entry it welcomes guests into the home. Assessible to staircases and kitchen. Open sightlines promote communication.
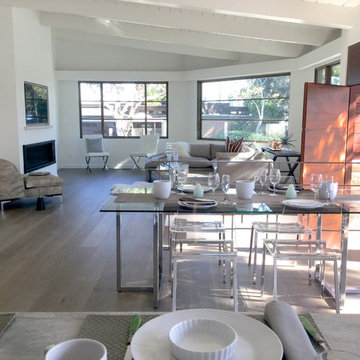
This is an example of a mid-sized modern formal open concept living room in San Diego with white walls, laminate floors, a ribbon fireplace, a metal fireplace surround, a concealed tv and grey floor.
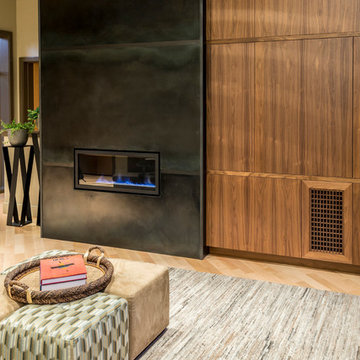
Chandler Photography
Photo of a large contemporary formal open concept living room in Portland with white walls, light hardwood floors, a ribbon fireplace, a metal fireplace surround, a concealed tv and beige floor.
Photo of a large contemporary formal open concept living room in Portland with white walls, light hardwood floors, a ribbon fireplace, a metal fireplace surround, a concealed tv and beige floor.
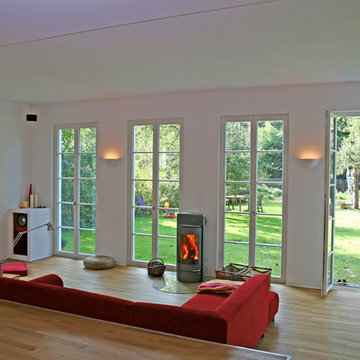
Design ideas for a mid-sized scandinavian formal open concept living room in Berlin with white walls, medium hardwood floors, a wood stove, a metal fireplace surround, a concealed tv and brown floor.
Living Room Design Photos with a Metal Fireplace Surround and a Concealed TV
8