Living Room Design Photos with a Metal Fireplace Surround and a Concealed TV
Refine by:
Budget
Sort by:Popular Today
121 - 140 of 443 photos
Item 1 of 3
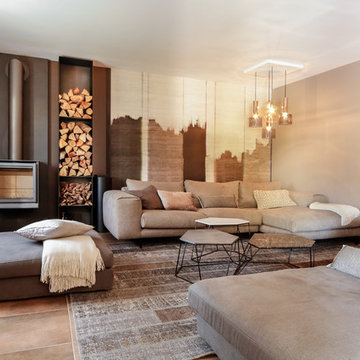
Envie de se lover devant un poêle, confortablement installés dans des canapés. Choix d'un poêle suspendu mis en scène par un panneau-décor qui servira de bouclier thermique et une niche à bois en acier de toute hauteur, de sorte à repousser les limites du plafond, trop bas pour cet espace. Un papier peint telle une peinture, aux lignes irrégulières mais verticales, peaufine cette installation et de part sa matière et ses couleurs naturelles, joue la carte de chaleur visuelle.
Composition un grand lustre avec cinq suspensions en verre et en cuivre, pour illuminer le papier peint et servir de liseuse pour le canapé d'angle aux proportions avantageuses. Autre composition de trois tables, aux piétements asymétriques en acier et aux plateaux aux 3 coloris de marbre s'adaptera parfaitement aux divers besoins de la famille. Au sol un grand tapis Kilim usé nous fait oublier le carrelage très présent et inévitable.
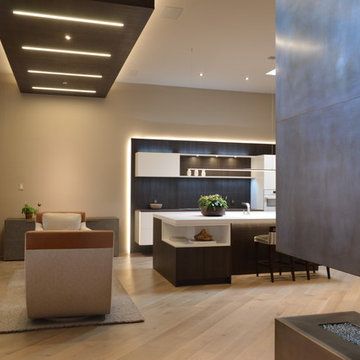
Closer view of the fireplace metal looking into the kitchen. Glass beads in the gas fireplace keep the design clean, and back lit panels on the kitchen and suspended lighting structure add warmth and ambiance to the space. Kitchen cabinetry only by Eggersman/Atelier, Inc.
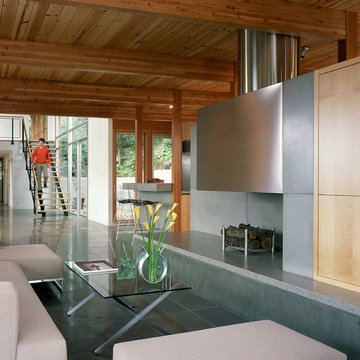
Cesar Rubio
Mid-sized modern open concept living room in San Francisco with a metal fireplace surround, white walls and a concealed tv.
Mid-sized modern open concept living room in San Francisco with a metal fireplace surround, white walls and a concealed tv.
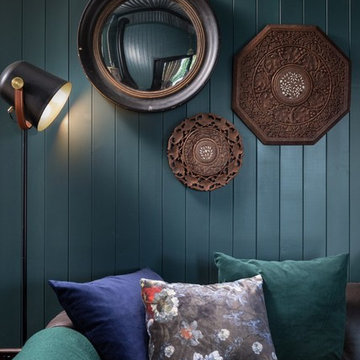
Unique Home Stays
This is an example of a small country open concept living room in Cornwall with blue walls, dark hardwood floors, a corner fireplace, a metal fireplace surround, a concealed tv and brown floor.
This is an example of a small country open concept living room in Cornwall with blue walls, dark hardwood floors, a corner fireplace, a metal fireplace surround, a concealed tv and brown floor.
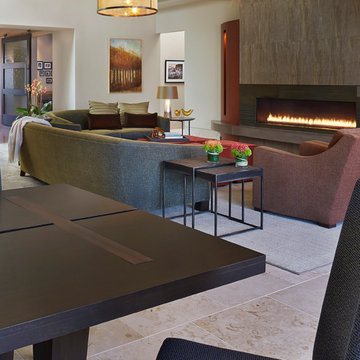
This open concept space seamlessly unites three programmatic elements into one extraordinary great room. The focal point of the room is a six-foot ribbon fireplace clad in metal, Maya Romanoff wallcovering and flanked by Quartered Makore cabinetry which matches the custom millwork in the kitchen area. The TV is located next to the fireplace and is hidden behind a fully operable metal door that conceals the device when not in use.
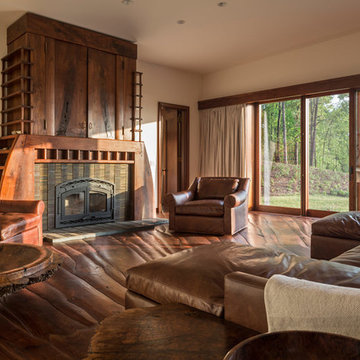
Photo: Peter Aaron
Inspiration for a large contemporary open concept living room in New York with white walls, dark hardwood floors, a standard fireplace, a metal fireplace surround, a concealed tv and brown floor.
Inspiration for a large contemporary open concept living room in New York with white walls, dark hardwood floors, a standard fireplace, a metal fireplace surround, a concealed tv and brown floor.
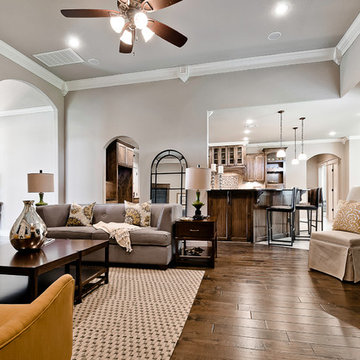
Mid-sized transitional open concept living room in Other with medium hardwood floors, a corner fireplace, a concealed tv, grey walls, a metal fireplace surround and brown floor.
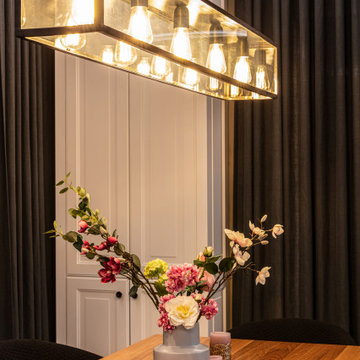
This is an example of a mid-sized industrial open concept living room in Berlin with grey walls, ceramic floors, a wood stove, a metal fireplace surround, a concealed tv and brown floor.
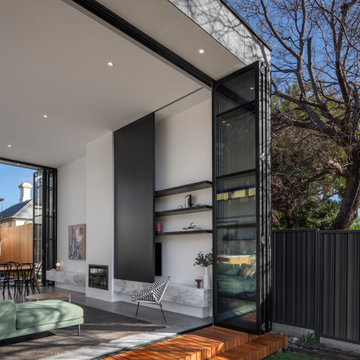
An open living space with connections to the garden on either side. Glazing offers natural light filled living spaces, a modern kitchen with stone finishes and a sturdy family living space. A sliding joinery door conceals television when required.
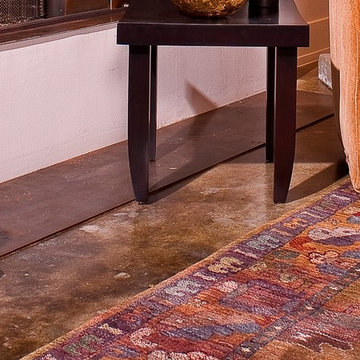
The concrete floor was buffed and polished but the homeowner felt that all the imperfection added to the character. A cold rolled steel plate was placed on the floor in front of the fireplace to serve as a hearth.
For more information about this project please visit: www.gryphonbuilders.com. Or contact Allen Griffin, President of Gryphon Builders, at 281-236-8043 cell or email him at allen@gryphonbuilders.com
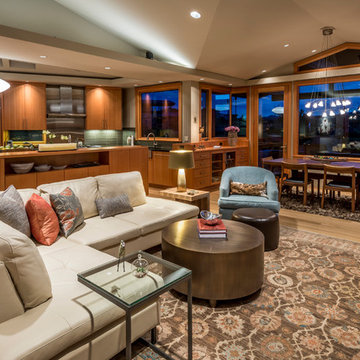
Chandler Photography
Photo of a mid-sized contemporary formal open concept living room in Portland with grey walls, light hardwood floors, a ribbon fireplace, a metal fireplace surround and a concealed tv.
Photo of a mid-sized contemporary formal open concept living room in Portland with grey walls, light hardwood floors, a ribbon fireplace, a metal fireplace surround and a concealed tv.
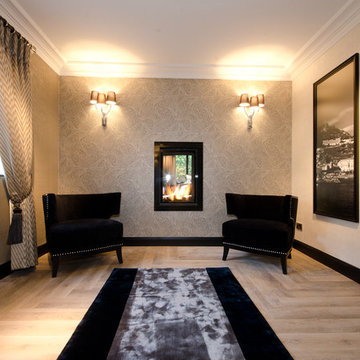
Jack Hawkes Photography
Inspiration for a large modern open concept living room in West Midlands with green walls, a two-sided fireplace, a metal fireplace surround and a concealed tv.
Inspiration for a large modern open concept living room in West Midlands with green walls, a two-sided fireplace, a metal fireplace surround and a concealed tv.
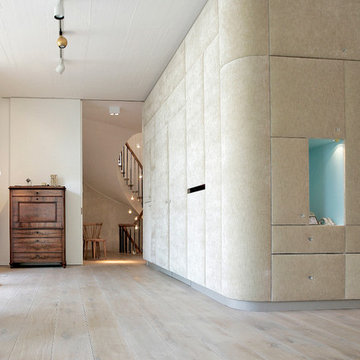
Inspiration for a large contemporary formal loft-style living room in Other with white walls, light hardwood floors, a standard fireplace, a metal fireplace surround, a concealed tv, beige floor and decorative wall panelling.
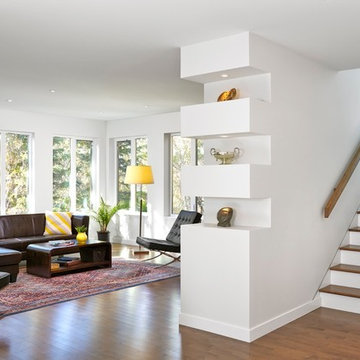
Merle Prosofsky
Photo of a mid-sized contemporary open concept living room in Edmonton with white walls, medium hardwood floors, a ribbon fireplace, a metal fireplace surround and a concealed tv.
Photo of a mid-sized contemporary open concept living room in Edmonton with white walls, medium hardwood floors, a ribbon fireplace, a metal fireplace surround and a concealed tv.
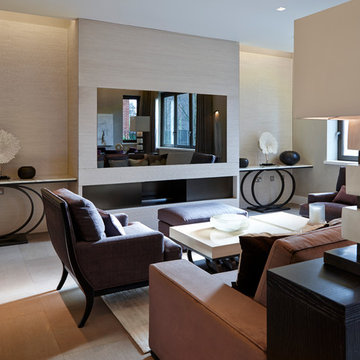
Large contemporary formal open concept living room in London with beige walls, light hardwood floors, a ribbon fireplace, a metal fireplace surround, a concealed tv and beige floor.
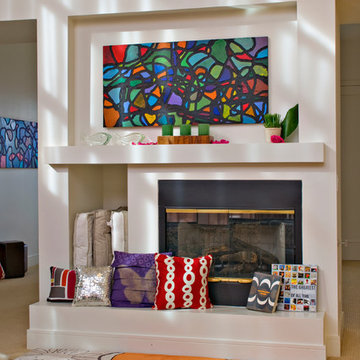
Inspiration for a large modern loft-style living room in Las Vegas with white walls, carpet, a standard fireplace, a metal fireplace surround and a concealed tv.
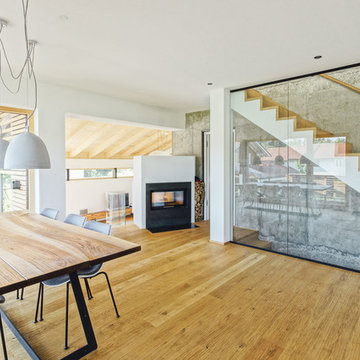
Photo of a large contemporary formal loft-style living room in Other with white walls, light hardwood floors, a wood stove, a metal fireplace surround, a concealed tv and brown floor.
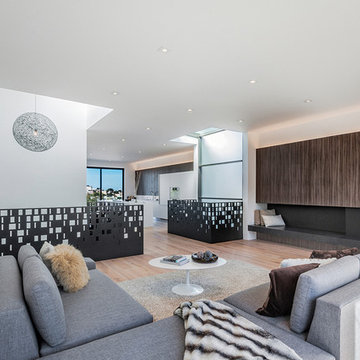
Eddy Joaquim
Inspiration for a large scandinavian open concept living room in San Francisco with white walls, light hardwood floors, a ribbon fireplace, a metal fireplace surround and a concealed tv.
Inspiration for a large scandinavian open concept living room in San Francisco with white walls, light hardwood floors, a ribbon fireplace, a metal fireplace surround and a concealed tv.
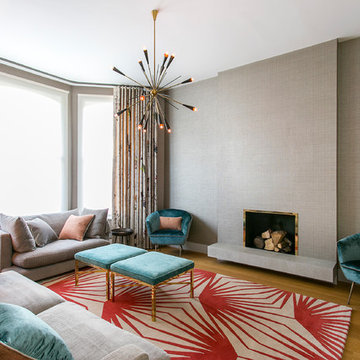
We completely restyled this room with imported textured wallpaper and our signature vintage finds, including this outstanding 1950s sputnik light and gorgeous 1950s chairs. These were expertly reupholstered. This added to the clients existing Rug Company rug.
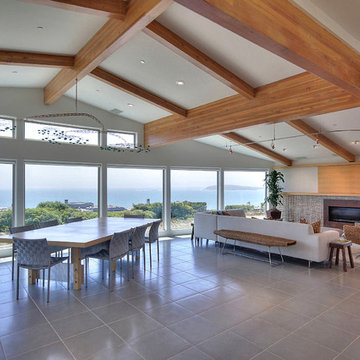
Design ideas for a large contemporary open concept living room in San Francisco with white walls, ceramic floors, a ribbon fireplace, a metal fireplace surround and a concealed tv.
Living Room Design Photos with a Metal Fireplace Surround and a Concealed TV
7