Living Room Design Photos with a Metal Fireplace Surround and a Freestanding TV
Refine by:
Budget
Sort by:Popular Today
141 - 160 of 996 photos
Item 1 of 3
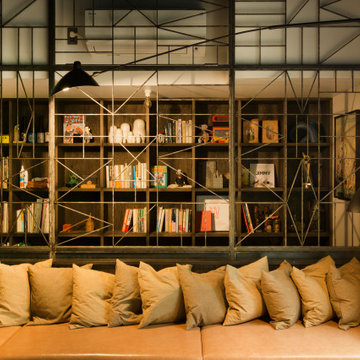
薪ストーブを設置したリビングダイニング。フローリングは手斧掛け、壁面一部に黒革鉄板貼り、天井は柿渋とどことなく和を連想させる黒いモダンな空間。アイアンのパーテーションとソファはオリジナル。
Large industrial open concept living room in Other with white walls, medium hardwood floors, a wood stove, a metal fireplace surround, a freestanding tv, exposed beam and planked wall panelling.
Large industrial open concept living room in Other with white walls, medium hardwood floors, a wood stove, a metal fireplace surround, a freestanding tv, exposed beam and planked wall panelling.
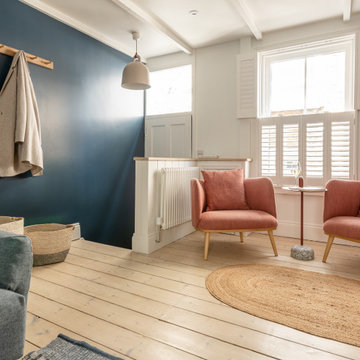
Design ideas for a small scandinavian open concept living room in Cornwall with blue walls, light hardwood floors, a standard fireplace, a metal fireplace surround, a freestanding tv and exposed beam.
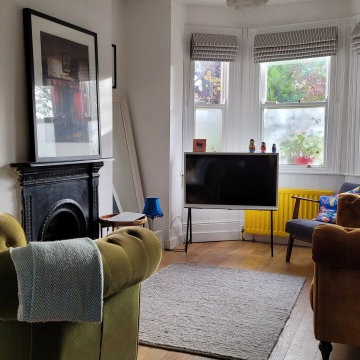
Traditional living room in Other with white walls, light hardwood floors, a standard fireplace, a metal fireplace surround, a freestanding tv, brown floor and decorative wall panelling.
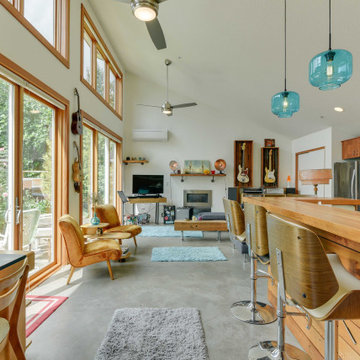
Photo of a small eclectic loft-style living room in Portland with white walls, concrete floors, a metal fireplace surround, a freestanding tv and grey floor.
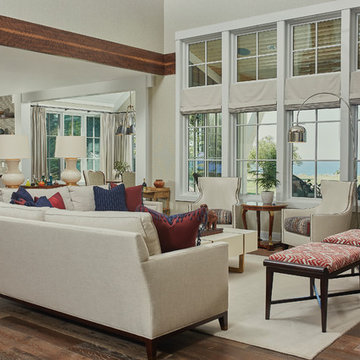
Let there be light. There will be in this sunny style designed to capture amazing views as well as every ray of sunlight throughout the day. Architectural accents of the past give this modern barn-inspired design a historical look and importance. Custom details enhance both the exterior and interior, giving this home real curb appeal. Decorative brackets and large windows surround the main entrance, welcoming friends and family to the handsome board and batten exterior, which also features a solid stone foundation, varying symmetrical roof lines with interesting pitches, trusses, and a charming cupola over the garage. Once inside, an open floor plan provides both elegance and ease. A central foyer leads into the 2,700-square-foot main floor and directly into a roomy 18 by 19-foot living room with a natural fireplace and soaring ceiling heights open to the second floor where abundant large windows bring the outdoors in. Beyond is an approximately 200 square foot screened porch that looks out over the verdant backyard. To the left is the dining room and open-plan family-style kitchen, which, at 16 by 14-feet, has space to accommodate both everyday family and special occasion gatherings. Abundant counter space, a central island and nearby pantry make it as convenient as it is attractive. Also on this side of the floor plan is the first-floor laundry and a roomy mudroom sure to help you keep your family organized. The plan’s right side includes more private spaces, including a large 12 by 17-foot master bedroom suite with natural fireplace, master bath, sitting area and walk-in closet, and private study/office with a large file room. The 1,100-square foot second level includes two spacious family bedrooms and a cozy 10 by 18-foot loft/sitting area. More fun awaits in the 1,600-square-foot lower level, with an 8 by 12-foot exercise room, a hearth room with fireplace, a billiards and refreshment space and a large home theater.
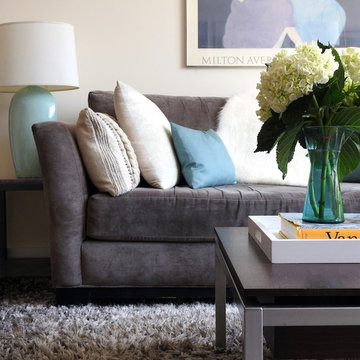
My client wanted to update their living room without changing their furniture. With just a few simple tweaks we were able to give their space a fresh new look!
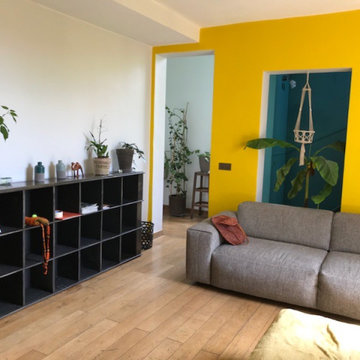
Conseil couleur pour toute une maison nous pouvons voir au fond, à gauche l'entrée et à droite le bas de l'escalier en vert a travers l'ouverture derrière le canapé.

Modern Living Room and Kitchen Interior Design Rendering. Which have sofa, painting on the wall, small table, blue carpet in the living room area by interior design firms. In the kitchen area there is white build-in cabinet , kitchen with island, chairs , fridge, plant in side of sofa, sink on the island, pendant light.
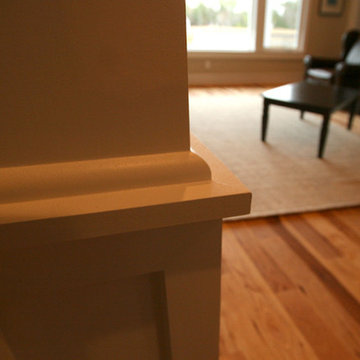
Mid-sized traditional formal open concept living room in Other with beige walls, light hardwood floors, a standard fireplace, a metal fireplace surround and a freestanding tv.
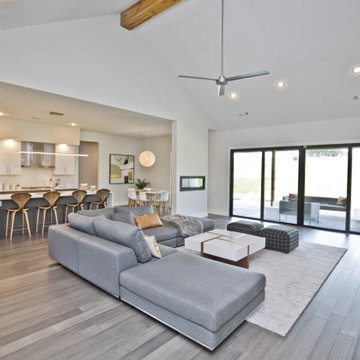
Inspiration for a large contemporary formal open concept living room in Other with white walls, a two-sided fireplace, a metal fireplace surround, a freestanding tv, grey floor and vinyl floors.
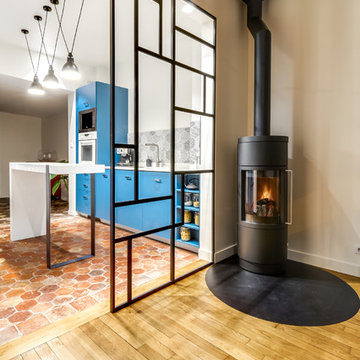
Meero
This is an example of a mid-sized contemporary open concept living room in Paris with white walls, dark hardwood floors, a wood stove, a metal fireplace surround, a freestanding tv and brown floor.
This is an example of a mid-sized contemporary open concept living room in Paris with white walls, dark hardwood floors, a wood stove, a metal fireplace surround, a freestanding tv and brown floor.

Inspiration for a small scandinavian open concept living room in Cardiff with blue walls, light hardwood floors, a standard fireplace, a metal fireplace surround, a freestanding tv and exposed beam.
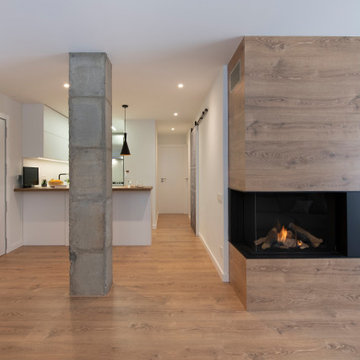
Photo of a mid-sized scandinavian open concept living room in Other with white walls, laminate floors, a corner fireplace, a metal fireplace surround, a freestanding tv and brown floor.
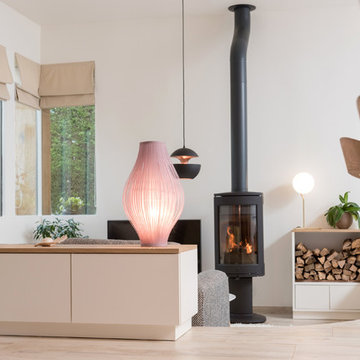
Mid-sized contemporary open concept living room in Paris with a library, white walls, light hardwood floors, a hanging fireplace, a metal fireplace surround, a freestanding tv and beige floor.
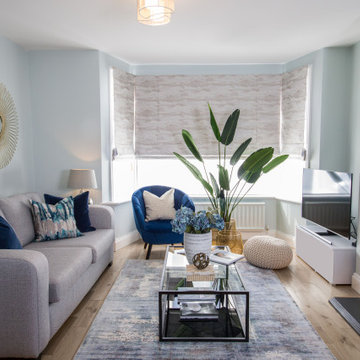
modern family home transformed to a smart, bright and fun living space for a young family.
Inspiration for a mid-sized modern formal open concept living room in Buckinghamshire with blue walls, light hardwood floors, a standard fireplace, a metal fireplace surround, a freestanding tv and brown floor.
Inspiration for a mid-sized modern formal open concept living room in Buckinghamshire with blue walls, light hardwood floors, a standard fireplace, a metal fireplace surround, a freestanding tv and brown floor.
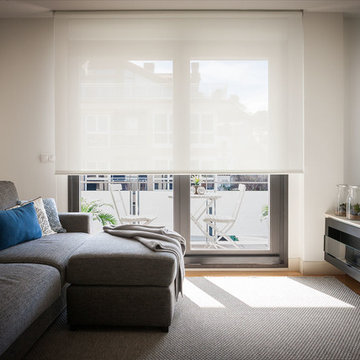
Inspiration for a mid-sized modern open concept living room in Bilbao with white walls, light hardwood floors, a ribbon fireplace, a metal fireplace surround and a freestanding tv.
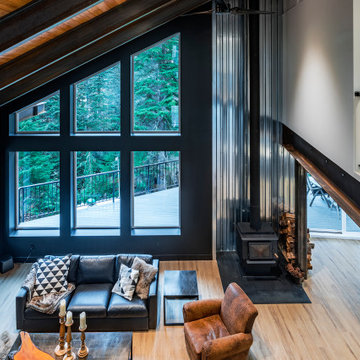
Metal railings lead up to the upper floor View of white walls and warm tongue and groove ceiling detail. Industrial styling in the kitchen is softened with warm leather tones and faux fur accents.
Photo by Brice Ferre
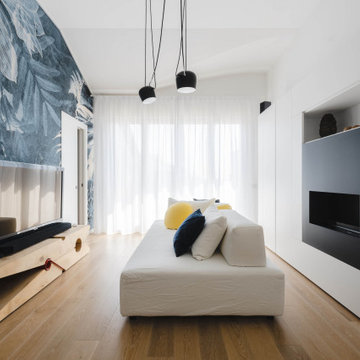
Un soggiorno caratterizzato da un divano con doppia esposizione grazie a dei cuscini che possono essere orientati a seconda delle necessità. Di grande effetto la molletta di Riva 1920 in legno di cedro che oltre ad essere un supporto per la TV profuma naturalmente l'ambiente. La tenda di Arredamento Moderno Carini Milano.
Foto di Simone Marulli
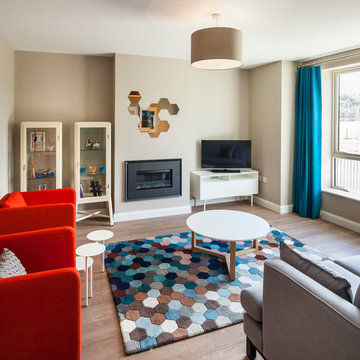
Photo of a mid-sized contemporary living room in Dublin with grey walls, light hardwood floors, a metal fireplace surround, a freestanding tv and a ribbon fireplace.
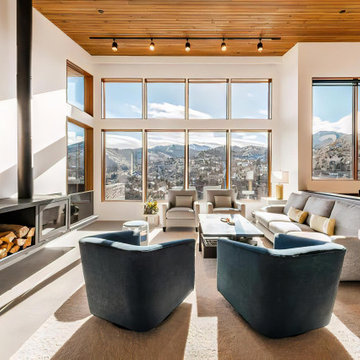
Photo of a mid-sized open concept living room in Other with white walls, concrete floors, a hanging fireplace, a metal fireplace surround, a freestanding tv, grey floor, wood and wood walls.
Living Room Design Photos with a Metal Fireplace Surround and a Freestanding TV
8