Living Room Design Photos with a Metal Fireplace Surround and a Wall-mounted TV
Refine by:
Budget
Sort by:Popular Today
181 - 200 of 3,712 photos
Item 1 of 3
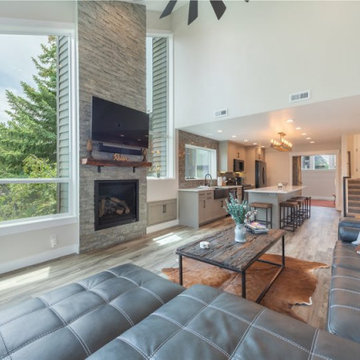
This Park City Ski Loft remodeled for it's Texas owner has a clean modern airy feel, with rustic and industrial elements. Park City is known for utilizing mountain modern and industrial elements in it's design. We wanted to tie those elements in with the owner's farm house Texas roots.
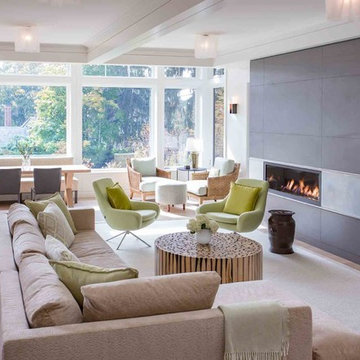
Inspiration for a large modern open concept living room in Boston with white walls, medium hardwood floors, a ribbon fireplace, a metal fireplace surround and a wall-mounted tv.
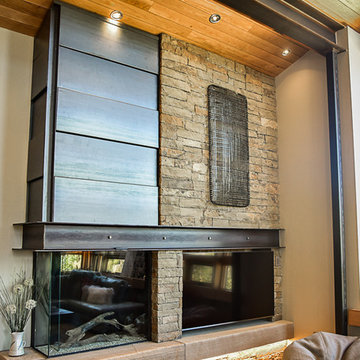
Amy Marie Imagery
Steel mantle and metal panel surround
Design ideas for a mid-sized modern formal open concept living room in Denver with a corner fireplace, a metal fireplace surround, beige walls, a wall-mounted tv and beige floor.
Design ideas for a mid-sized modern formal open concept living room in Denver with a corner fireplace, a metal fireplace surround, beige walls, a wall-mounted tv and beige floor.
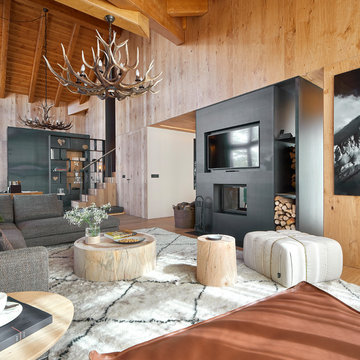
Jordi Miralles fotografia
Inspiration for a large modern open concept living room in Barcelona with medium hardwood floors, a two-sided fireplace, a metal fireplace surround and a wall-mounted tv.
Inspiration for a large modern open concept living room in Barcelona with medium hardwood floors, a two-sided fireplace, a metal fireplace surround and a wall-mounted tv.
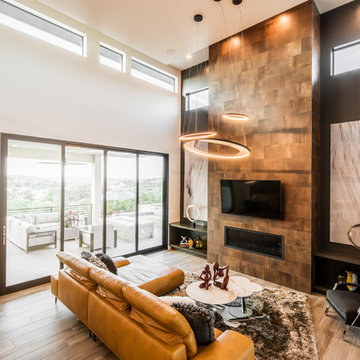
Design ideas for a large modern formal open concept living room in Austin with beige walls, dark hardwood floors, a ribbon fireplace, a metal fireplace surround, a wall-mounted tv and brown floor.
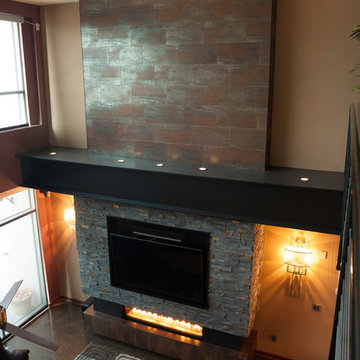
The owners of this downtown Wichita condo contacted us to design a fireplace for their loft living room. The faux I-beam was the solution to hiding the duct work necessary to properly vent the gas fireplace. The ceiling height of the room was approximately 20' high. We used a mixture of real stone veneer, metallic tile, & black metal to create this unique fireplace design. The division of the faux I-beam between the materials brings the focus down to the main living area.
Photographer: Fred Lassmann
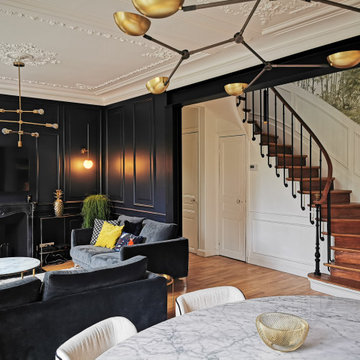
Inspiration for a mid-sized transitional open concept living room in Paris with black walls, medium hardwood floors, a standard fireplace, a metal fireplace surround, a wall-mounted tv and brown floor.
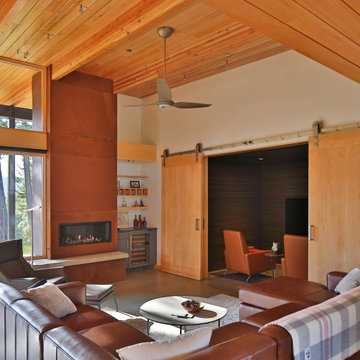
Mid-sized modern open concept living room in Seattle with a music area, white walls, concrete floors, a ribbon fireplace, a metal fireplace surround, a wall-mounted tv and grey floor.
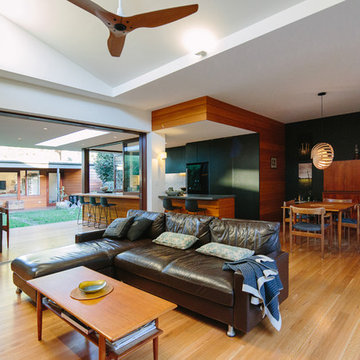
Ann-Louise Buck
Design ideas for a mid-sized contemporary open concept living room in Sydney with white walls, medium hardwood floors, a wood stove, a metal fireplace surround and a wall-mounted tv.
Design ideas for a mid-sized contemporary open concept living room in Sydney with white walls, medium hardwood floors, a wood stove, a metal fireplace surround and a wall-mounted tv.
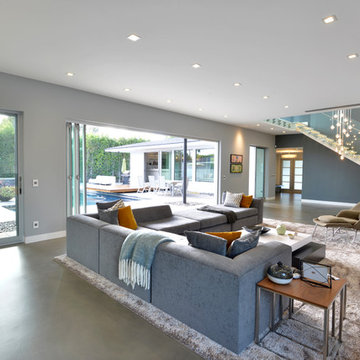
Modern design by Alberto Juarez and Darin Radac of Novum Architecture in Los Angeles.
This is an example of a large modern open concept living room in Los Angeles with white walls, concrete floors, a ribbon fireplace, a metal fireplace surround and a wall-mounted tv.
This is an example of a large modern open concept living room in Los Angeles with white walls, concrete floors, a ribbon fireplace, a metal fireplace surround and a wall-mounted tv.
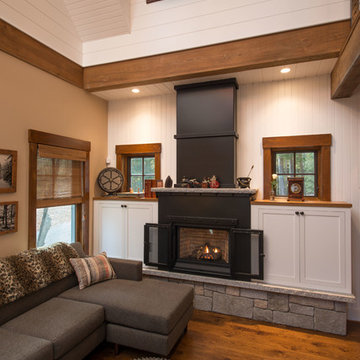
The 800 square-foot guest cottage is located on the footprint of a slightly smaller original cottage that was built three generations ago. With a failing structural system, the existing cottage had a very low sloping roof, did not provide for a lot of natural light and was not energy efficient. Utilizing high performing windows, doors and insulation, a total transformation of the structure occurred. A combination of clapboard and shingle siding, with standout touches of modern elegance, welcomes guests to their cozy retreat.
The cottage consists of the main living area, a small galley style kitchen, master bedroom, bathroom and sleeping loft above. The loft construction was a timber frame system utilizing recycled timbers from the Balsams Resort in northern New Hampshire. The stones for the front steps and hearth of the fireplace came from the existing cottage’s granite chimney. Stylistically, the design is a mix of both a “Cottage” style of architecture with some clean and simple “Tech” style features, such as the air-craft cable and metal railing system. The color red was used as a highlight feature, accentuated on the shed dormer window exterior frames, the vintage looking range, the sliding doors and other interior elements.
Photographer: John Hession
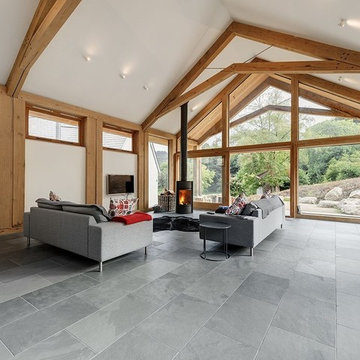
Beautiful open plan timber framed extension, designed by van Ellen + Sheryn Architects, hand crafted by Carpenter Oak Ltd.
Photo credit: van Ellen + Sheryn
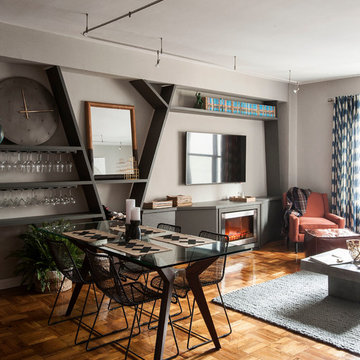
We wanted to give our client a masculine living room that emphasized the modern, clean lines of the architecture and also maximized space for entertaining. With a custom built-in, we were able to define with living and dining areas, provide ample storage, and set the stage for entertaining with wine + glass storage. Comfort was also key, so we selected cozy textures and warm woods all balanced with the large scale art pieces.
Photos by Matthew Williams
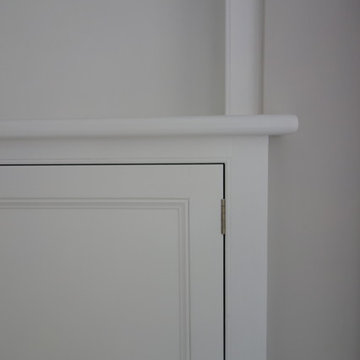
Hugh Smith
Mid-sized traditional living room in Other with white walls, painted wood floors, a standard fireplace, a metal fireplace surround, a wall-mounted tv and white floor.
Mid-sized traditional living room in Other with white walls, painted wood floors, a standard fireplace, a metal fireplace surround, a wall-mounted tv and white floor.
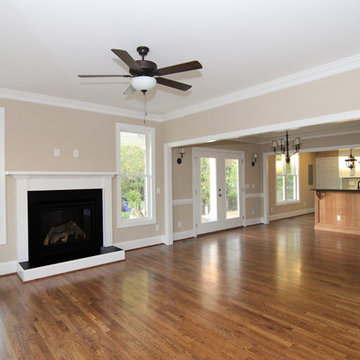
From the foyer, you get another view into the living room with black fireplace (with raised hearth), dark wood ceiling fan, and open feel with windows on every wall. Two glass French doors lead to the wrap-around front porch from the informal dining room.
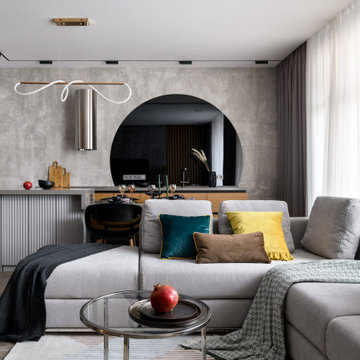
This is an example of a mid-sized contemporary open concept living room in Novosibirsk with grey walls, porcelain floors, a ribbon fireplace, a metal fireplace surround, a wall-mounted tv and brown floor.
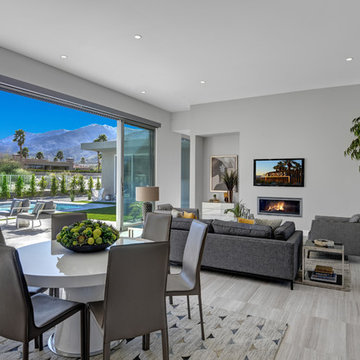
New construction open floorplan palm springs home professionally staged by House & Homes Palm Springs.
12' interior ceiling height with 10' tall glass sliding doors.
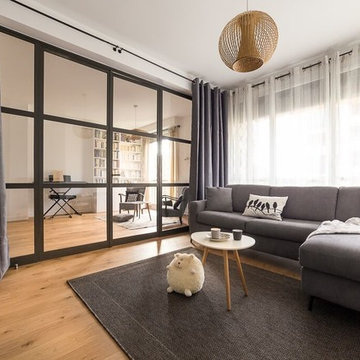
Matthieu PLANTE
Inspiration for a large contemporary formal open concept living room in Paris with grey walls, light hardwood floors, a standard fireplace, a metal fireplace surround and a wall-mounted tv.
Inspiration for a large contemporary formal open concept living room in Paris with grey walls, light hardwood floors, a standard fireplace, a metal fireplace surround and a wall-mounted tv.
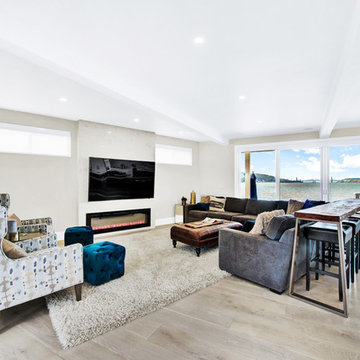
Inspiration for a large contemporary open concept living room in San Francisco with a home bar, beige walls, light hardwood floors, a ribbon fireplace, a metal fireplace surround, a wall-mounted tv and brown floor.
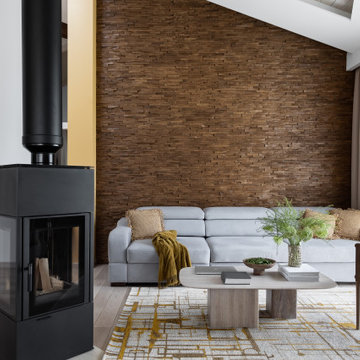
Гостиная зона с акцентной стеной из деревянных плашек и камином
Photo of a mid-sized contemporary living room in Saint Petersburg with white walls, medium hardwood floors, a wood stove, a metal fireplace surround, a wall-mounted tv and brown floor.
Photo of a mid-sized contemporary living room in Saint Petersburg with white walls, medium hardwood floors, a wood stove, a metal fireplace surround, a wall-mounted tv and brown floor.
Living Room Design Photos with a Metal Fireplace Surround and a Wall-mounted TV
10