Living Room Design Photos with a Metal Fireplace Surround and Beige Floor
Refine by:
Budget
Sort by:Popular Today
1 - 20 of 1,841 photos
Item 1 of 3
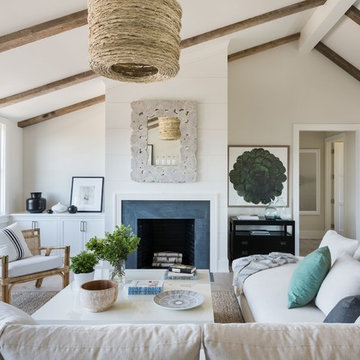
Inspiration for a mid-sized beach style formal loft-style living room in Providence with white walls, light hardwood floors, a standard fireplace, a metal fireplace surround, no tv and beige floor.
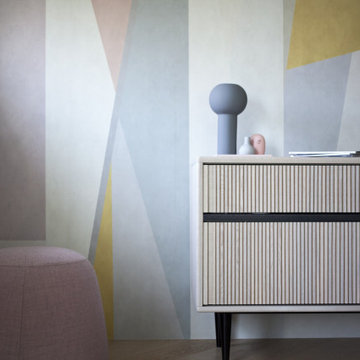
Large contemporary open concept living room in Milan with a library, multi-coloured walls, light hardwood floors, a ribbon fireplace, a metal fireplace surround, a wall-mounted tv and beige floor.
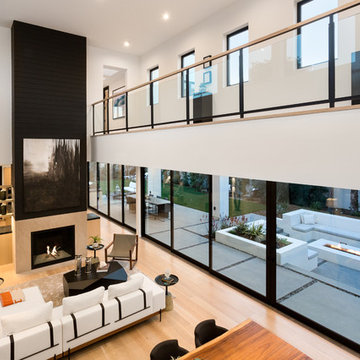
Clark Dugger Photography
Photo of a mid-sized contemporary formal open concept living room in Los Angeles with white walls, light hardwood floors, a standard fireplace, a metal fireplace surround, no tv and beige floor.
Photo of a mid-sized contemporary formal open concept living room in Los Angeles with white walls, light hardwood floors, a standard fireplace, a metal fireplace surround, no tv and beige floor.
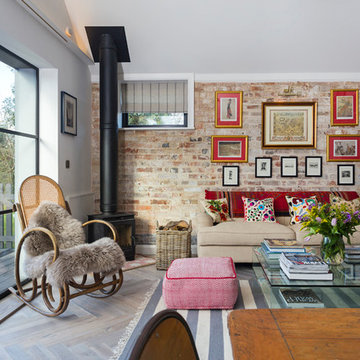
Richard Gadsby Photography
Design ideas for an eclectic open concept living room in Kent with red walls, light hardwood floors, a wood stove, a metal fireplace surround and beige floor.
Design ideas for an eclectic open concept living room in Kent with red walls, light hardwood floors, a wood stove, a metal fireplace surround and beige floor.
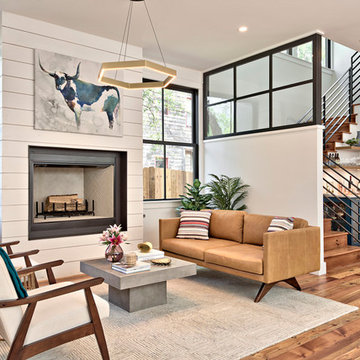
Open concept living, kitchen, dining in this modern farmhouse
Country formal open concept living room in Austin with white walls, light hardwood floors, a standard fireplace, a metal fireplace surround and beige floor.
Country formal open concept living room in Austin with white walls, light hardwood floors, a standard fireplace, a metal fireplace surround and beige floor.
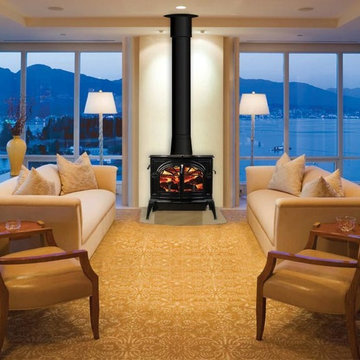
Photo of a mid-sized traditional formal enclosed living room in Orange County with white walls, porcelain floors, a wood stove, a metal fireplace surround, no tv and beige floor.
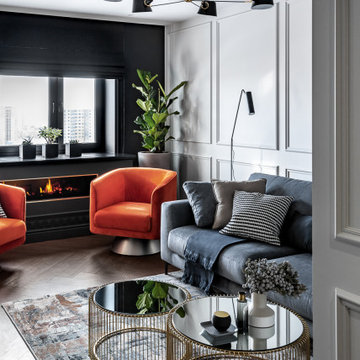
This is an example of a small contemporary formal open concept living room in Yekaterinburg with grey walls, vinyl floors, a metal fireplace surround, a wall-mounted tv, beige floor, a ribbon fireplace and decorative wall panelling.
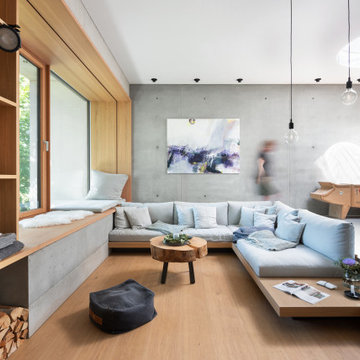
Inspiration for a large contemporary formal living room in Munich with grey walls, a metal fireplace surround, no tv and beige floor.
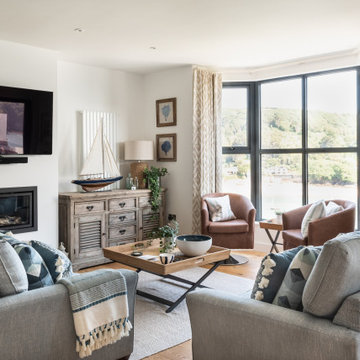
A light and spacious living room with the dining room and kitchen within close proximity either side. Fabulous views from the big bay windows overlooking the Salcombe estuary and beaches.
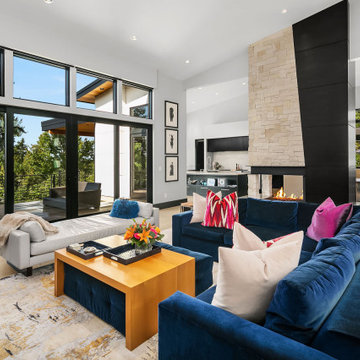
Inspiration for a large contemporary formal open concept living room in Denver with white walls, light hardwood floors, a two-sided fireplace, a metal fireplace surround, beige floor and vaulted.
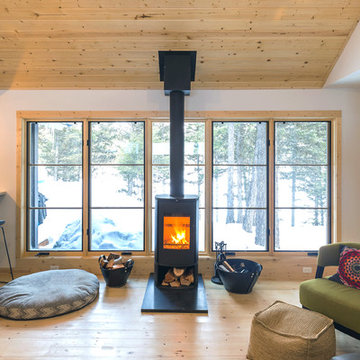
PHOTOS: JACOB HIXSON http://www.hixsonstudio.com/
Small scandinavian open concept living room in Other with white walls, light hardwood floors, a wood stove, a metal fireplace surround, a wall-mounted tv and beige floor.
Small scandinavian open concept living room in Other with white walls, light hardwood floors, a wood stove, a metal fireplace surround, a wall-mounted tv and beige floor.
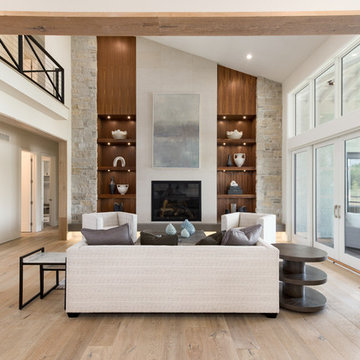
Picture KC
Design ideas for a large contemporary formal open concept living room in Kansas City with white walls, light hardwood floors, a standard fireplace, a metal fireplace surround and beige floor.
Design ideas for a large contemporary formal open concept living room in Kansas City with white walls, light hardwood floors, a standard fireplace, a metal fireplace surround and beige floor.
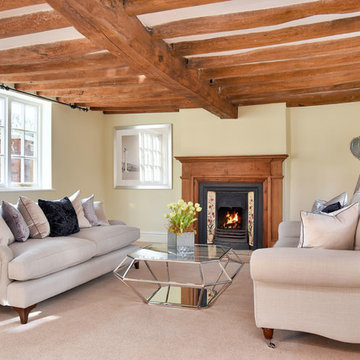
Jon Holmes
Photo of a mid-sized country formal enclosed living room in Other with yellow walls, carpet, a standard fireplace, a metal fireplace surround and beige floor.
Photo of a mid-sized country formal enclosed living room in Other with yellow walls, carpet, a standard fireplace, a metal fireplace surround and beige floor.
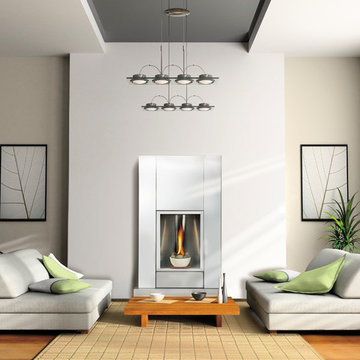
Mid-sized modern formal open concept living room in Other with beige walls, light hardwood floors, a standard fireplace, a metal fireplace surround, no tv and beige floor.
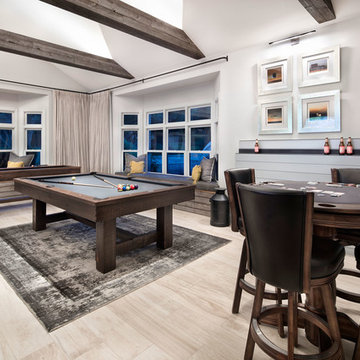
reclaimed barnwood beams • Benjamin Moore hc 170 "stonington gray" paint in eggshell at walls • LED lighting along beams • Ergon Wood Talk Series 9 x 36 floor tile • Linen Noveltex drapery • Robert Allen linen canvas roman shades in greystone • steel at drink ledge • reclaimed wood at window seats • photography by Paul Finkel 2017
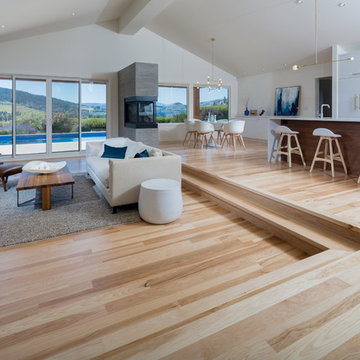
Bona Certified Craftsman, Okanagan Hardwood Floors: http://ca.bona.com/contractor/okanagan-hardwood-flooring.html
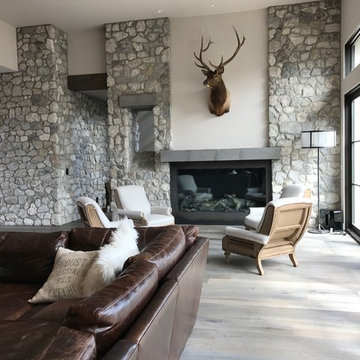
PL : r e s i d e n t i a l d e s i g n
Inspiration for a large transitional formal open concept living room in Sacramento with grey walls, light hardwood floors, a standard fireplace, a metal fireplace surround, no tv and beige floor.
Inspiration for a large transitional formal open concept living room in Sacramento with grey walls, light hardwood floors, a standard fireplace, a metal fireplace surround, no tv and beige floor.
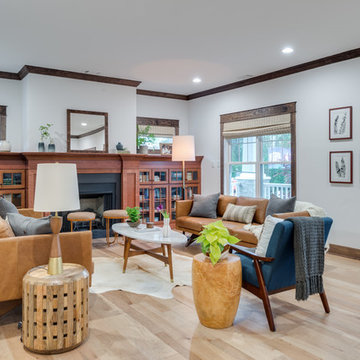
Fox Broadcasting 2016. Beautiful Craftsman style living room with Mohawk's Sandbridge hardwood flooring with #ArmorMax finish in Country Natural Hickory.
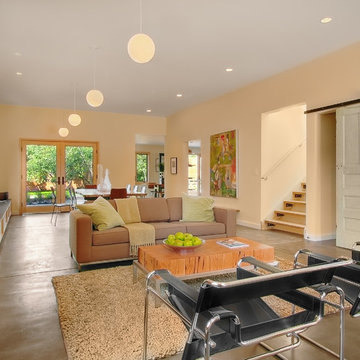
This single family home in the Greenlake neighborhood of Seattle is a modern home with a strong emphasis on sustainability. The house includes a rainwater harvesting system that supplies the toilets and laundry with water. On-site storm water treatment, native and low maintenance plants reduce the site impact of this project. This project emphasizes the relationship between site and building by creating indoor and outdoor spaces that respond to the surrounding environment and change throughout the seasons.
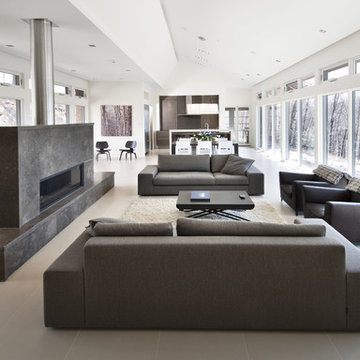
The key living spaces of this mountainside house are nestled in an intimate proximity to a granite outcrop on one side while opening to expansive distant views on the other.
Situated at the top of a mountain in the Laurentians with a commanding view of the valley below; the architecture of this house was well situated to take advantage of the site. This discrete siting within the terrain ensures both privacy from a nearby road and a powerful connection to the rugged terrain and distant mountainscapes. The client especially likes to watch the changing weather moving through the valley from the long expanse of the windows. Exterior materials were selected for their tactile earthy quality which blends with the natural context. In contrast, the interior has been rendered in subtle simplicity to bring a sense of calm and serenity as a respite from busy urban life and to enjoy the inside as a non-competing continuation of nature’s drama outside. An open plan with prismatic spaces heightens the sense of order and lightness.
The interior was finished with a minimalist theme and all extraneous details that did not contribute to function were eliminated. The first principal room accommodates the entry, living and dining rooms, and the kitchen. The kitchen is very elegant because the main working components are in the pantry. The client, who loves to entertain, likes to do all of the prep and plating out of view of the guests. The master bedroom with the ensuite bath, wardrobe, and dressing room also has a stunning view of the valley. It features a his and her vanity with a generous curb-less shower stall and a soaker tub in the bay window. Through the house, the built-in cabinets, custom designed the bedroom furniture, minimalist trim detail, and carefully selected lighting; harmonize with the neutral palette chosen for all finishes. This ensures that the beauty of the surrounding nature remains the star performer.
Living Room Design Photos with a Metal Fireplace Surround and Beige Floor
1