Living Room Design Photos with a Metal Fireplace Surround and Decorative Wall Panelling
Refine by:
Budget
Sort by:Popular Today
21 - 40 of 63 photos
Item 1 of 3
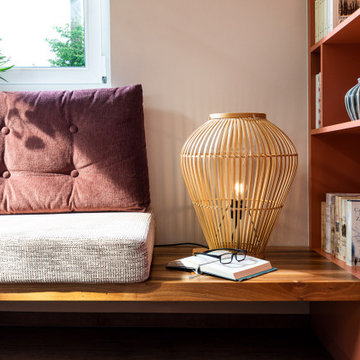
Wohlfühloase in wildem Design sorgt für Wohlfühlfaktor.
Durch das gelungene und stilsichere Design der Hausherrin entstand hier eine richtige Wohlfühloase wo man sich gerne trifft zum diskutieren, philosophieren, lesen, entspannen, geniessen - zu einfach Allem was einem den Alltag vergessen lässt und einemfür ein "wohliges" Gefühl sorgt. Die lange Bank in wildem Nussbaum, das Bücherregal in rosa, die Pflanzendeko von der Decke, die Schwarzwaldtanne als moderne 3D-Wandverkleidung - hier findet sich alles was man so nicht direkt erwartet... im Endeffekt Glückseligkeit pur.
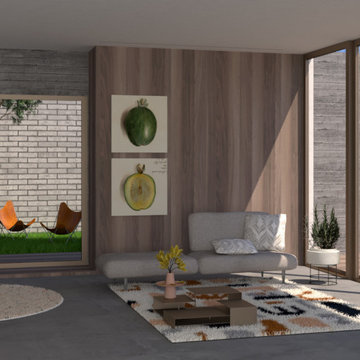
Proyectos de interiorismo para casas modulares en Majadahonda, Las Rozas, (Madrid)
Inspiration for a mid-sized contemporary loft-style living room in Madrid with a library, multi-coloured walls, porcelain floors, a ribbon fireplace, a metal fireplace surround, a wall-mounted tv, grey floor, recessed and decorative wall panelling.
Inspiration for a mid-sized contemporary loft-style living room in Madrid with a library, multi-coloured walls, porcelain floors, a ribbon fireplace, a metal fireplace surround, a wall-mounted tv, grey floor, recessed and decorative wall panelling.
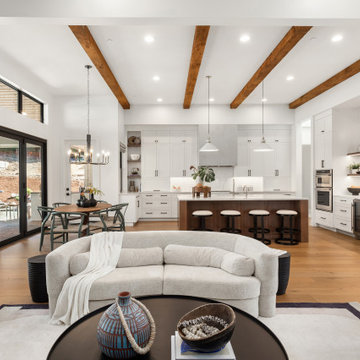
Experience the essence of stylish interior design with Nailed It Builders. From cozy living rooms to elegant dining spaces, our traditional interior remodels are tailored to reflect your personal style and enhance your home's appeal
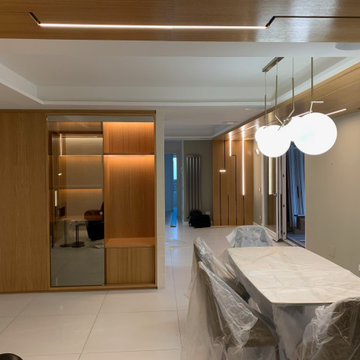
Percorso luminoso e decorativo in legno e stripLed
This is an example of a large modern living room in Rome with porcelain floors, a ribbon fireplace, a metal fireplace surround, a wall-mounted tv, beige floor, coffered and decorative wall panelling.
This is an example of a large modern living room in Rome with porcelain floors, a ribbon fireplace, a metal fireplace surround, a wall-mounted tv, beige floor, coffered and decorative wall panelling.
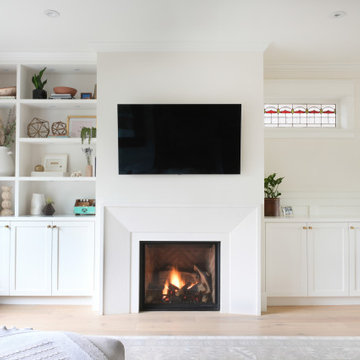
Photo of a mid-sized transitional living room in Vancouver with white walls, light hardwood floors, a standard fireplace, a metal fireplace surround, a wall-mounted tv, beige floor, coffered and decorative wall panelling.
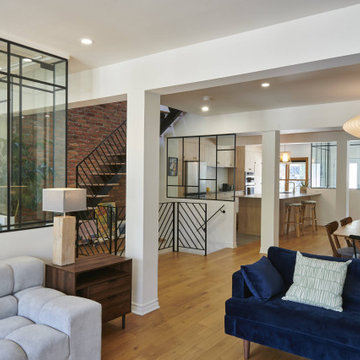
Espace de vie ouvert sur salon salle a manger cuisine
Expansive midcentury formal loft-style living room in Montreal with white walls, medium hardwood floors, a standard fireplace, a metal fireplace surround, brown floor, coffered and decorative wall panelling.
Expansive midcentury formal loft-style living room in Montreal with white walls, medium hardwood floors, a standard fireplace, a metal fireplace surround, brown floor, coffered and decorative wall panelling.
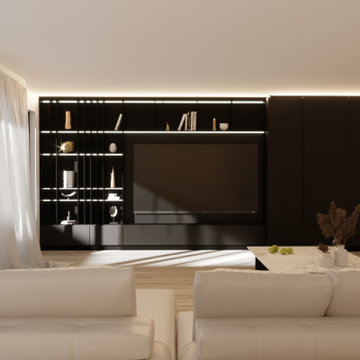
Design ideas for a large contemporary loft-style living room in Venice with a library, white walls, light hardwood floors, a two-sided fireplace, a metal fireplace surround, a built-in media wall, recessed and decorative wall panelling.
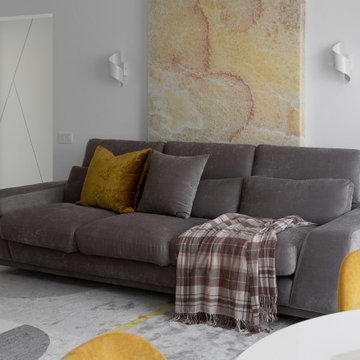
Кухня-гостиная с белыми стенами и потолком, с серым полом могла бы выглядеть не примечательно, если бы не яркие желтые оттенки на стене из оникса, текстиле и декоре.
Комната предназначена для отдыха всей семьей перед зоной ТВ и электрическим камином.
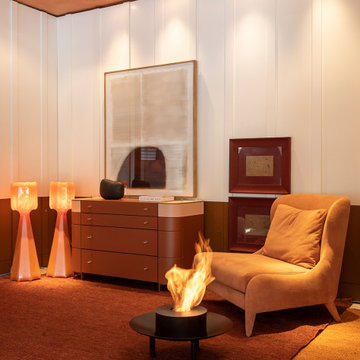
Portable Ecofireplace Fire Pit with Stainless Steel ECO 35 burner and recycled, discarded agricultural plow disks weathering Corten steel encasing. Thermal insulation made of rock wool bases and refractory tape applied to the burner.
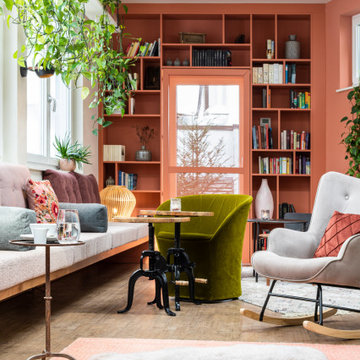
Wohlfühloase in wildem Design sorgt für Wohlfühlfaktor.
Durch das gelungene und stilsichere Design der Hausherrin entstand hier eine richtige Wohlfühloase wo man sich gerne trifft zum diskutieren, philosophieren, lesen, entspannen, geniessen - zu einfach Allem was einem den Alltag vergessen lässt und einemfür ein "wohliges" Gefühl sorgt. Die lange Bank in wildem Nussbaum, das Bücherregal in rosa, die Pflanzendeko von der Decke, die Schwarzwaldtanne als moderne 3D-Wandverkleidung - hier findet sich alles was man so nicht direkt erwartet... im Endeffekt Glückseligkeit pur.
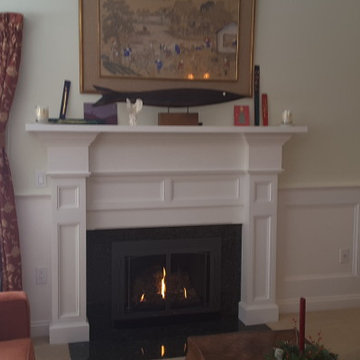
Large traditional formal open concept living room in Portland Maine with white walls, carpet, a standard fireplace, a metal fireplace surround, no tv, beige floor, vaulted and decorative wall panelling.
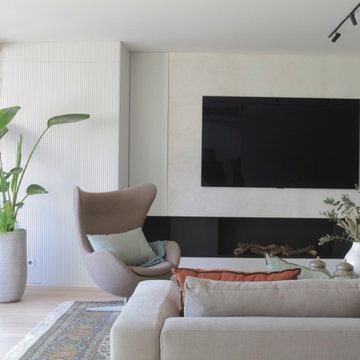
Large contemporary open concept living room in Barcelona with a library, grey walls, light hardwood floors, a ribbon fireplace, a metal fireplace surround, a built-in media wall, decorative wall panelling, brown floor and recessed.

this living room design featured uniquely designed wall panels that adds a more refined and elegant look to the exposed beams and traditional fireplace design.
the Vis-à-vis sofa positioning creates an open layout with easy access and circulation for anyone going in or out of the living room. With this room we opted to add a soft pop of color but keeping the neutral color palette thus the dark green sofa that added the needed warmth and depth to the room.
Finally, we believe that there is nothing better to add to a home than one's own memories, this is why we created a gallery wall featuring family and loved ones photos as the final touch to add the homey feeling to this room.
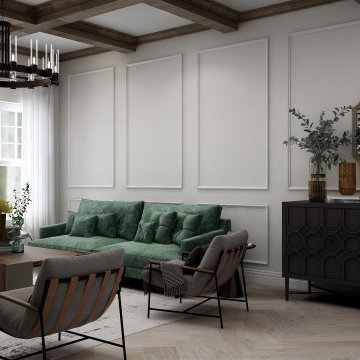
this living room design featured uniquely designed wall panels that adds a more refined and elegant look to the exposed beams and traditional fireplace design.
the Vis-à-vis sofa positioning creates an open layout with easy access and circulation for anyone going in or out of the living room. With this room we opted to add a soft pop of color but keeping the neutral color palette thus the dark green sofa that added the needed warmth and depth to the room.
Finally, we believe that there is nothing better to add to a home than one's own memories, this is why we created a gallery wall featuring family and loved ones photos as the final touch to add the homey feeling to this room.
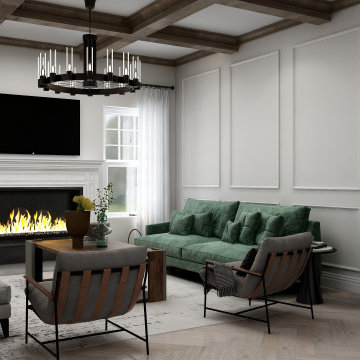
this living room design featured uniquely designed wall panels that adds a more refined and elegant look to the exposed beams and traditional fireplace design.
the Vis-à-vis sofa positioning creates an open layout with easy access and circulation for anyone going in or out of the living room. With this room we opted to add a soft pop of color but keeping the neutral color palette thus the dark green sofa that added the needed warmth and depth to the room.
Finally, we believe that there is nothing better to add to a home than one's own memories, this is why we created a gallery wall featuring family and loved ones photos as the final touch to add the homey feeling to this room.
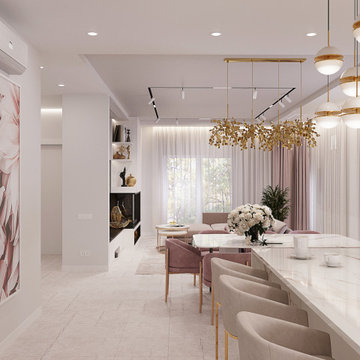
Потрясающая современная гостиная выполнена в светлых и воздушных бежево-розовых тонах, золотой декор добавляет роскоши этому помещению а черные детали камина - глубину.
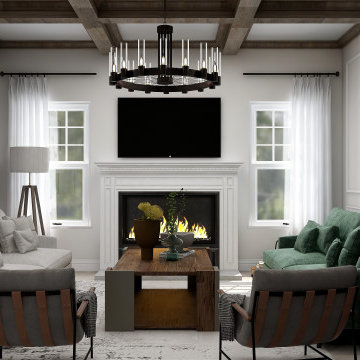
this living room design featured uniquely designed wall panels that adds a more refined and elegant look to the exposed beams and traditional fireplace design.
the Vis-à-vis sofa positioning creates an open layout with easy access and circulation for anyone going in or out of the living room. With this room we opted to add a soft pop of color but keeping the neutral color palette thus the dark green sofa that added the needed warmth and depth to the room.
Finally, we believe that there is nothing better to add to a home than one's own memories, this is why we created a gallery wall featuring family and loved ones photos as the final touch to add the homey feeling to this room.
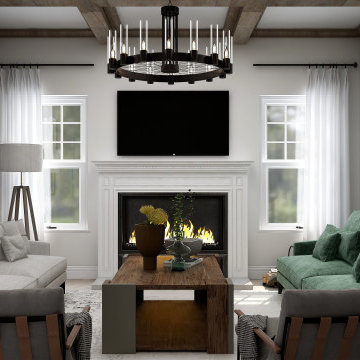
this living room design featured uniquely designed wall panels that adds a more refined and elegant look to the exposed beams and traditional fireplace design.
the Vis-à-vis sofa positioning creates an open layout with easy access and circulation for anyone going in or out of the living room. With this room we opted to add a soft pop of color but keeping the neutral color palette thus the dark green sofa that added the needed warmth and depth to the room.
Finally, we believe that there is nothing better to add to a home than one's own memories, this is why we created a gallery wall featuring family and loved ones photos as the final touch to add the homey feeling to this room.
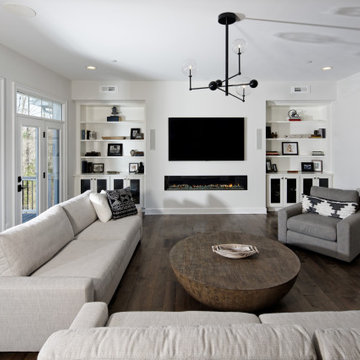
Design ideas for a large traditional open concept living room in DC Metro with white walls, a ribbon fireplace, a wall-mounted tv, brown floor, dark hardwood floors, a metal fireplace surround and decorative wall panelling.
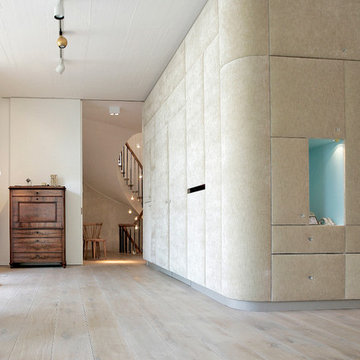
Inspiration for a large contemporary formal loft-style living room in Other with white walls, light hardwood floors, a standard fireplace, a metal fireplace surround, a concealed tv, beige floor and decorative wall panelling.
Living Room Design Photos with a Metal Fireplace Surround and Decorative Wall Panelling
2