Living Room Design Photos with a Metal Fireplace Surround and Multi-Coloured Floor
Refine by:
Budget
Sort by:Popular Today
1 - 20 of 103 photos
Item 1 of 3
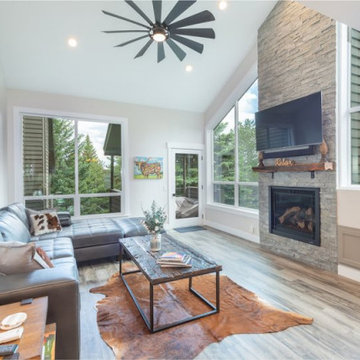
This Park City Ski Loft remodeled for it's Texas owner has a clean modern airy feel, with rustic and industrial elements. Park City is known for utilizing mountain modern and industrial elements in it's design. We wanted to tie those elements in with the owner's farm house Texas roots.
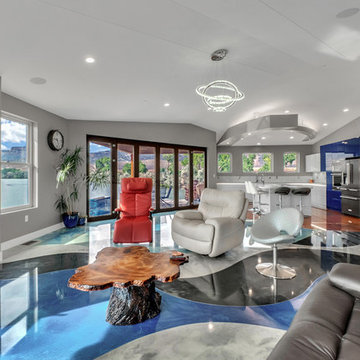
3House Media
This is an example of a mid-sized contemporary open concept living room in Denver with grey walls, concrete floors, a metal fireplace surround, a wall-mounted tv and multi-coloured floor.
This is an example of a mid-sized contemporary open concept living room in Denver with grey walls, concrete floors, a metal fireplace surround, a wall-mounted tv and multi-coloured floor.
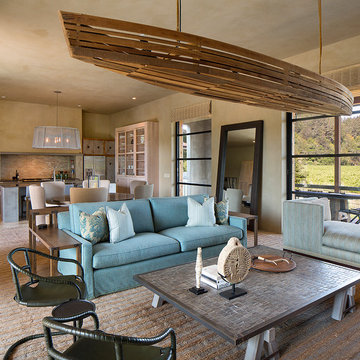
Design ideas for a large country open concept living room in San Francisco with beige walls, light hardwood floors, a standard fireplace, a metal fireplace surround, a wall-mounted tv and multi-coloured floor.
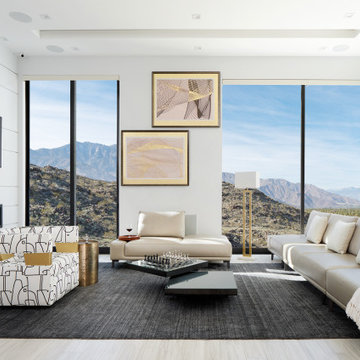
In favor of clean, and straight lines, white, beiges, and even some shades of black are the main color palette for this modern Bel Air two story residence. The interior incorporates shades of gold color as an accent to convey a sense of luxury. Commissioned artwork arrangements, custom furniture and one of a kind award winning swivel chair enhance the appearance of this beautiful yet comfy living family space.
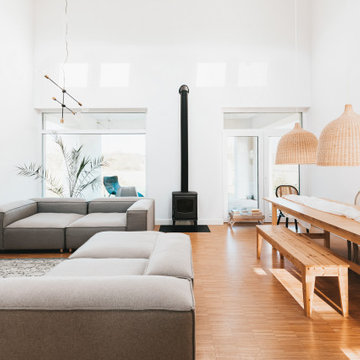
Living room interior design, modern coastal style with minimalist furniture, custom-made wood dining table, fire place, and rattan pendant lights.
This is an example of a large modern open concept living room in Seattle with white walls, laminate floors, a wood stove, a metal fireplace surround, a wall-mounted tv, multi-coloured floor and vaulted.
This is an example of a large modern open concept living room in Seattle with white walls, laminate floors, a wood stove, a metal fireplace surround, a wall-mounted tv, multi-coloured floor and vaulted.
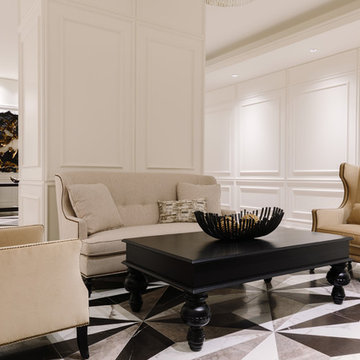
Aimee Mazzanga
Design ideas for a large transitional formal open concept living room in Chicago with white walls, a standard fireplace, a metal fireplace surround, no tv and multi-coloured floor.
Design ideas for a large transitional formal open concept living room in Chicago with white walls, a standard fireplace, a metal fireplace surround, no tv and multi-coloured floor.
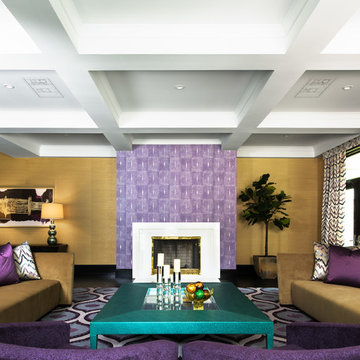
© Lisa Russman Photography
www.lisarussman.com
Large eclectic formal enclosed living room in New York with carpet, a standard fireplace, no tv, yellow walls, a metal fireplace surround and multi-coloured floor.
Large eclectic formal enclosed living room in New York with carpet, a standard fireplace, no tv, yellow walls, a metal fireplace surround and multi-coloured floor.
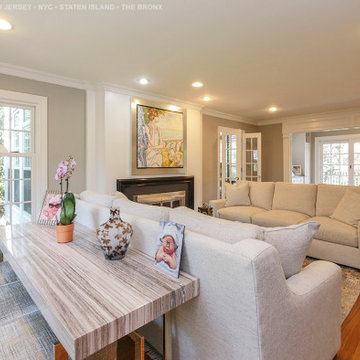
Gorgeous living room with new windows and sliding French doors we installed. The windows shown are large double hung windows and the French door is a three-panel sliding type French door. Find out more about getting new windows and doors in your home from Renewal by Andersen of New Jersey, New York City, Staten Island and The Bronx.
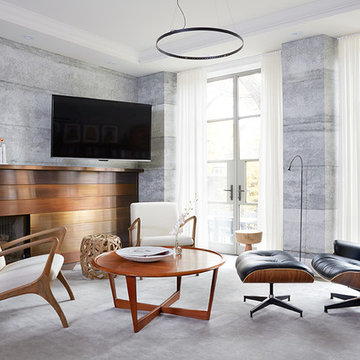
Virginia Macdonald Photography
Photo of a mid-sized contemporary formal enclosed living room in Toronto with grey walls, marble floors, a standard fireplace, a metal fireplace surround, a wall-mounted tv and multi-coloured floor.
Photo of a mid-sized contemporary formal enclosed living room in Toronto with grey walls, marble floors, a standard fireplace, a metal fireplace surround, a wall-mounted tv and multi-coloured floor.
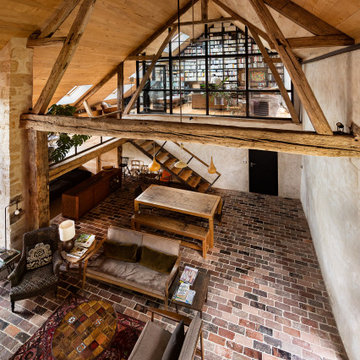
Habiter-travailler dans la campagne percheronne. Transformation d'une ancienne grange en salon et bureau vitré avec bibliothèque pignon, accès par mezzanine et escalier acier, murs à la chaux, sol briques, bardage sous-pente en marronnier.
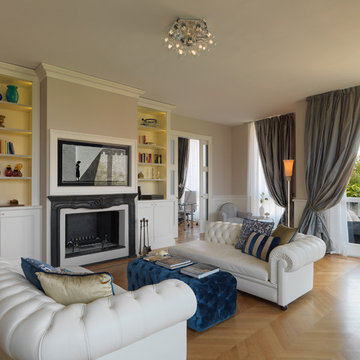
Adriano Pecchio Ph
Inspiration for a large traditional open concept living room in Milan with a library, beige walls, light hardwood floors, a standard fireplace, a metal fireplace surround, a built-in media wall and multi-coloured floor.
Inspiration for a large traditional open concept living room in Milan with a library, beige walls, light hardwood floors, a standard fireplace, a metal fireplace surround, a built-in media wall and multi-coloured floor.
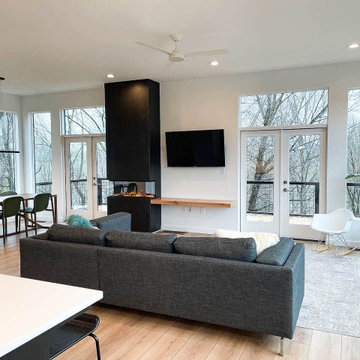
Situated in the elegant Olivette Agrihood of Asheville, NC, this breathtaking modern design has views of the French Broad River and Appalachian mountains beyond. With a minimum carbon footprint, this green home has everything you could want in a mountain dream home.
-
-
A modern take on the classic open living room plan, the Ward team work seamlessly with our customer to develop this project from an idea, and make it into reality. Complete with using trees removed from the lot to make the mantel & vanity, this home is unique in a multitude of ways.
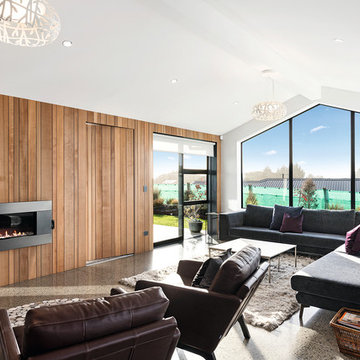
A large gable window demands attention in the open-plan living area, drawing the eye to the high raking ceilings. The interior is flooded with natural light. Polished concrete floors luxuriate in solar gain, lending a hand in heating this warm and comfortable home. A random-width timber feature wall with fireplace delivers warmth and texture. It cunningly incorporates access to a hidden lounge.
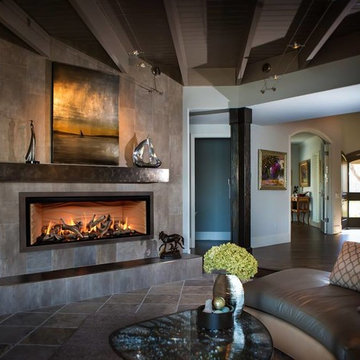
Inspiration for a mid-sized contemporary formal open concept living room in Orlando with white walls, ceramic floors, a ribbon fireplace, a metal fireplace surround, no tv and multi-coloured floor.
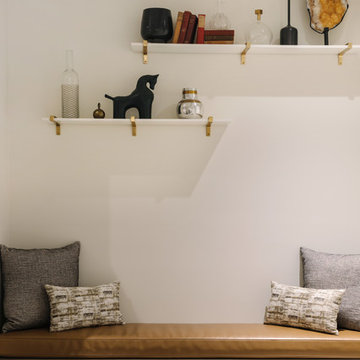
Aimee Mazzenga
Inspiration for a large transitional formal open concept living room in Chicago with white walls, a standard fireplace, a metal fireplace surround, no tv and multi-coloured floor.
Inspiration for a large transitional formal open concept living room in Chicago with white walls, a standard fireplace, a metal fireplace surround, no tv and multi-coloured floor.
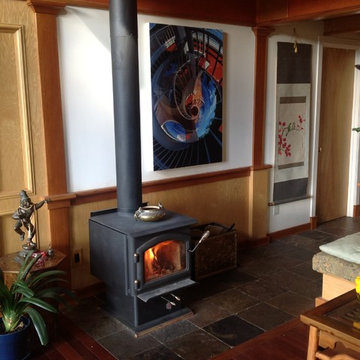
Inspiration for a mid-sized arts and crafts formal enclosed living room in San Francisco with white walls, slate floors, a wood stove, a metal fireplace surround and multi-coloured floor.
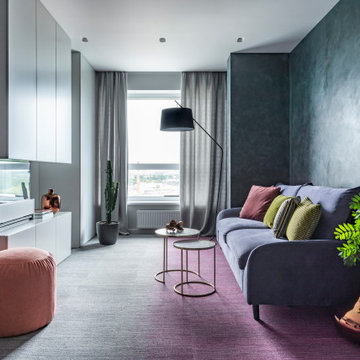
Цвет — главное действующее лицо. Благодаря подобранной цветовой гамме мысленно как будто перемещаешься из городской квартиры в природный заповедник. Достичь этого удалось за счет невероятного по красоте напольного покрытия с растяжкой цвета от розового к серому. Декоративное покрытие стены с переливами оттенков и природные мотивы в обивке стульев усилили эффект.
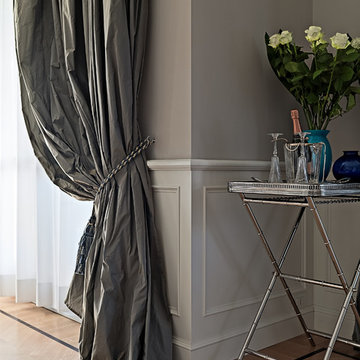
Adriano Pecchio Ph
Photo of a large traditional open concept living room in Milan with a library, beige walls, light hardwood floors, a standard fireplace, a metal fireplace surround, a built-in media wall and multi-coloured floor.
Photo of a large traditional open concept living room in Milan with a library, beige walls, light hardwood floors, a standard fireplace, a metal fireplace surround, a built-in media wall and multi-coloured floor.
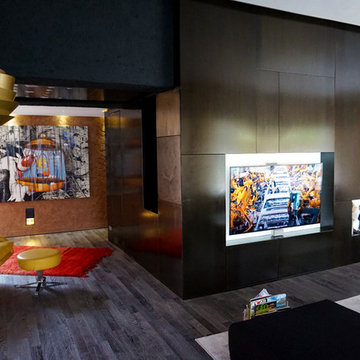
400MQ
Progettazione estensione della villa
Progettazione interni e arredamento
Rifacimento della terrazza bordo piscina
Industrial open concept living room in Other with multi-coloured walls, dark hardwood floors, a metal fireplace surround, a wall-mounted tv and multi-coloured floor.
Industrial open concept living room in Other with multi-coloured walls, dark hardwood floors, a metal fireplace surround, a wall-mounted tv and multi-coloured floor.
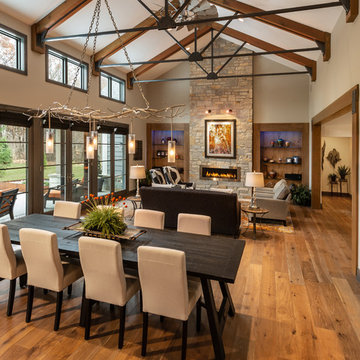
Ranch home in Southeastern, WI. This home has a modern vibe to it with a standing seam metal roof, plate steel landscaping accents, and an interior full of raw timbers and decorative steel.
Living Room Design Photos with a Metal Fireplace Surround and Multi-Coloured Floor
1