Living Room Design Photos with a Metal Fireplace Surround and No TV
Sort by:Popular Today
121 - 140 of 3,277 photos
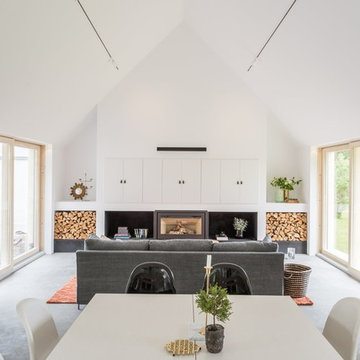
Accoya wood has been used to create cladding, windows, doors, decking and guttering in family home in Sweden.
The home, which is located in the north of Stockholm has been designed by Kalle Lilja of local construction and joinery firm Rejal Bygg. Kalle wanted to create a luxury family home for the property market, which would push the boundaries of design and innovation and would require as little maintenance as possible.
To deliver the project he turned to Sweden’s Accoya distributor, CEOS, and the company’s managing director Urban Stenevi. Together they decided to use Accoya for the project. Accoya met their build objective of delivering a property which required little maintenance, however Kalle was intrigued by Accoya and wanted to push it to its limits so he could realise the product’s full potential.
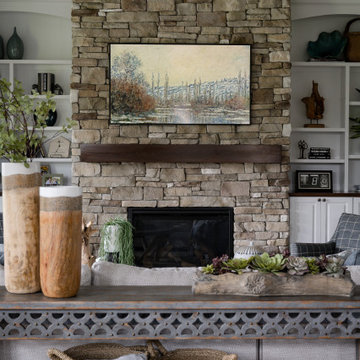
Our studio designed this beautiful home for a family of four to create a cohesive space for spending quality time. The home has an open-concept floor plan to allow free movement and aid conversations across zones. The living area is casual and comfortable and has a farmhouse feel with the stunning stone-clad fireplace and soft gray and beige furnishings. We also ensured plenty of seating for the whole family to gather around.
In the kitchen area, we used charcoal gray for the island, which complements the beautiful white countertops and the stylish black chairs. We added herringbone-style backsplash tiles to create a charming design element in the kitchen. Open shelving and warm wooden flooring add to the farmhouse-style appeal. The adjacent dining area is designed to look casual, elegant, and sophisticated, with a sleek wooden dining table and attractive chairs.
The powder room is painted in a beautiful shade of sage green. Elegant black fixtures, a black vanity, and a stylish marble countertop washbasin add a casual, sophisticated, and welcoming appeal.
---
Project completed by Wendy Langston's Everything Home interior design firm, which serves Carmel, Zionsville, Fishers, Westfield, Noblesville, and Indianapolis.
For more about Everything Home, see here: https://everythinghomedesigns.com/
To learn more about this project, see here:
https://everythinghomedesigns.com/portfolio/down-to-earth/
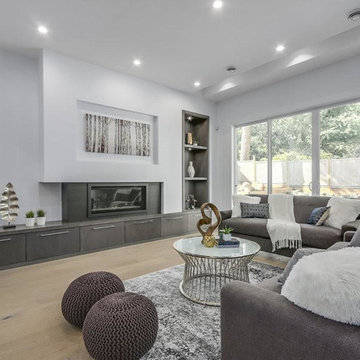
Design ideas for a large modern formal open concept living room in Vancouver with grey walls, light hardwood floors, a ribbon fireplace, a metal fireplace surround, no tv and beige floor.
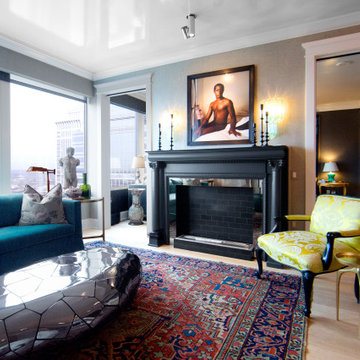
Inspiration for a mid-sized contemporary formal enclosed living room with grey walls, light hardwood floors, a standard fireplace, a metal fireplace surround, no tv and beige floor.
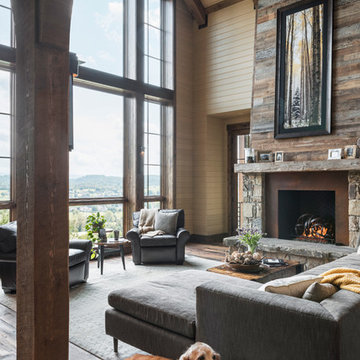
This room is a grand two-story room with a generous window that frames distant mountain views to the back of the house. With such a grand room, it needed bold features, which is why we designed a statement fireplace with stone surround and horizontal reclaimed barn wood extending up the wall.
Photography by Todd Crawford.
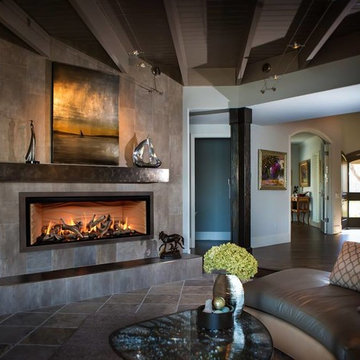
Inspiration for a mid-sized contemporary formal open concept living room in Orlando with white walls, ceramic floors, a ribbon fireplace, a metal fireplace surround, no tv and multi-coloured floor.
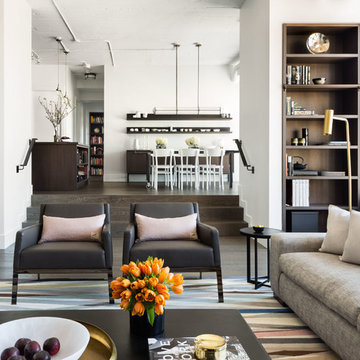
Donna Griffith Photography
Design ideas for a large transitional formal enclosed living room in Toronto with white walls, dark hardwood floors, a ribbon fireplace, a metal fireplace surround, no tv and brown floor.
Design ideas for a large transitional formal enclosed living room in Toronto with white walls, dark hardwood floors, a ribbon fireplace, a metal fireplace surround, no tv and brown floor.
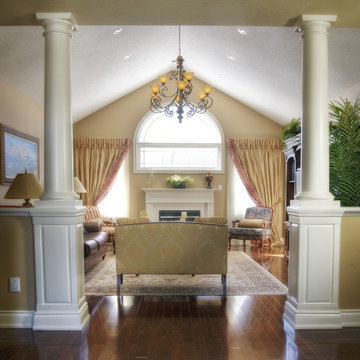
Our Paint Grade Columns are made of Finger Jointed Pine which is made up of smaller pieces of pine which are held together using an epoxy. One feature that you will like in our columns is the smoothness of the finish. They are manufactured using extremely sharp knives and are sanded thoroughly before they leave the shop. These columns can be used as a decorative accent in a home or as a Structural Support however they lose their load bearing capabilities once they are vertically cut in order to fit around a Round Steel Support Post.
The price listed is the cost of one of our 6" x 6' Round, Wood, Colonial, Smooth Tapered Column. The cap and base have a footprint of 8" square. The base and capitol are each 1 1/2" thick (3" in total) and the column shaft sits in between. This column may be split in half, at extra cost, to make two pilasters or to wrap around jack post or support. The inside diameter is 3 1/8". This column can be fluted as an option.
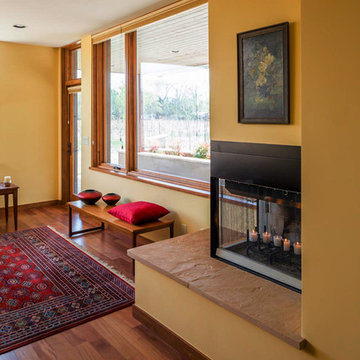
Kirk Gittings
Design ideas for a mid-sized formal enclosed living room in Albuquerque with yellow walls, light hardwood floors, a corner fireplace, a metal fireplace surround, no tv and beige floor.
Design ideas for a mid-sized formal enclosed living room in Albuquerque with yellow walls, light hardwood floors, a corner fireplace, a metal fireplace surround, no tv and beige floor.
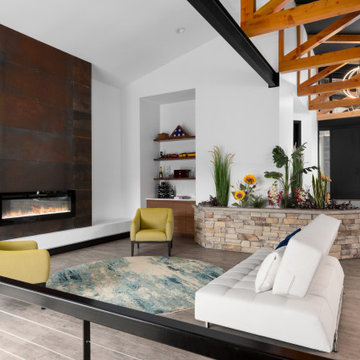
Design ideas for a large midcentury formal open concept living room in St Louis with white walls, vinyl floors, a hanging fireplace, a metal fireplace surround, no tv, grey floor and exposed beam.
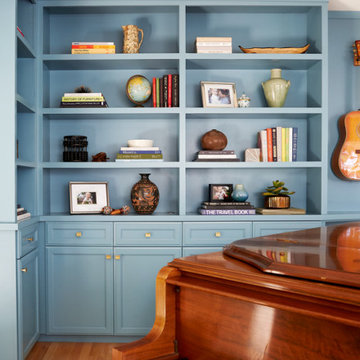
Our Oakland studio used an interplay of printed wallpaper, metal accents, and sleek furniture to give this home a new, chic look:
Designed by Oakland interior design studio Joy Street Design. Serving Alameda, Berkeley, Orinda, Walnut Creek, Piedmont, and San Francisco.
For more about Joy Street Design, click here:
https://www.joystreetdesign.com/
To learn more about this project, click here:
https://www.joystreetdesign.com/portfolio/oakland-home-facelift
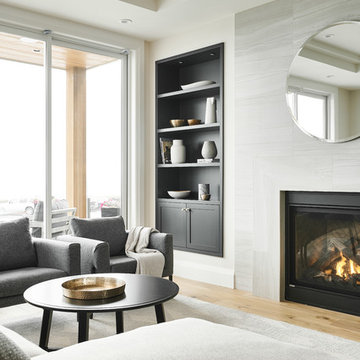
Neutral tones are a consistent theme throughout this home design. We've accented this soft & warm colour palette by strategically adding contrasting elements, such as the built-in shelving next to the fireplace. This allowed us to play with negative space, depth, and form when selecting simple statement decor items.
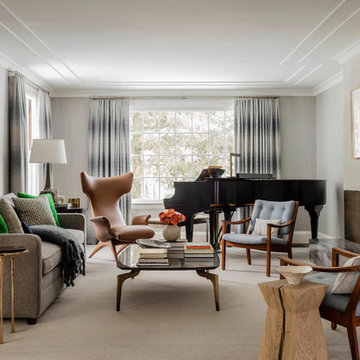
Photography by Michael J. Lee
This is an example of a large transitional living room in Boston with grey walls, a standard fireplace, a metal fireplace surround, a music area and no tv.
This is an example of a large transitional living room in Boston with grey walls, a standard fireplace, a metal fireplace surround, a music area and no tv.
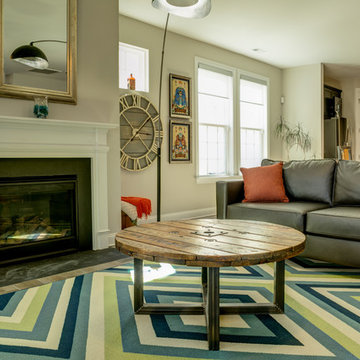
Spool Coffee table made from reclaimed corning industrial wire cable spool and fabricated steel legs.
Inspiration for a mid-sized transitional formal open concept living room in Raleigh with grey walls, light hardwood floors, a standard fireplace, a metal fireplace surround, no tv and brown floor.
Inspiration for a mid-sized transitional formal open concept living room in Raleigh with grey walls, light hardwood floors, a standard fireplace, a metal fireplace surround, no tv and brown floor.
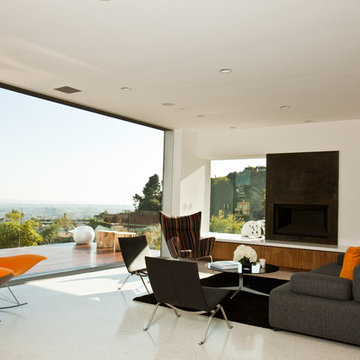
Michael Weschler Photography
This is an example of a large midcentury open concept living room in Los Angeles with white walls, a metal fireplace surround, no tv and no fireplace.
This is an example of a large midcentury open concept living room in Los Angeles with white walls, a metal fireplace surround, no tv and no fireplace.
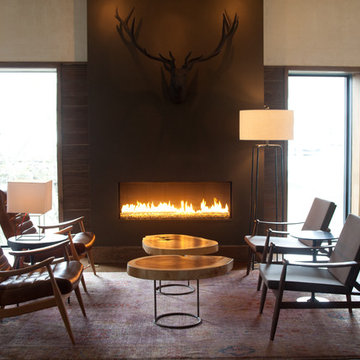
The lounge in the restaurant downstairs provides a cozy respite from the busy street. The directive from Rockwell Group was to make it feel like, "the inside of an old cigar box." We had planks milled for the walls with deep "V-grooves" and stained them a dusty brown. We bought Dwell Studios leather arm chairs, and Hans Wegner styled chairs to flank the 2 tree trunk tables. The rug is from ABC carpet, and is an over-dyed lavender oriental rug. The theme of browns, greys and pale purples prevails. Photo by Meredith Heuer.

A relatively cozy living room can open up in multiple dimensions, extending its reach across the outdoor living spaces like the dining patio. Photography: Andrew Pogue Photography.
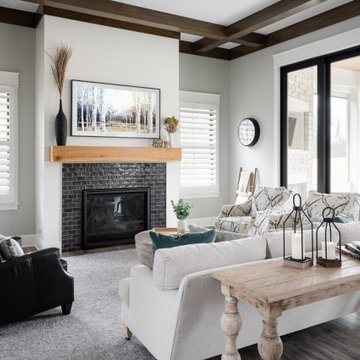
Our studio created the welcoming environment our client wanted for entertaining family and friends around the year. The pretty farmhouse-style kitchen has a lovely backsplash, comfortable seating, and traditional sink. The living room offers a cozy vibe for conversation with a stylish black-tile fireplace facing a plush sofa and accent chairs in light-colored performance fabrics and an elegant black armchair. The dining room features a beautiful wooden table, elegantly upholstered chairs, and stunning pendant lighting above the table for an attractive focal point.
---Project completed by Wendy Langston's Everything Home interior design firm, which serves Carmel, Zionsville, Fishers, Westfield, Noblesville, and Indianapolis.
For more about Everything Home, see here: https://everythinghomedesigns.com/
To learn more about this project, see here:
https://everythinghomedesigns.com/portfolio/elegant-craftsman/
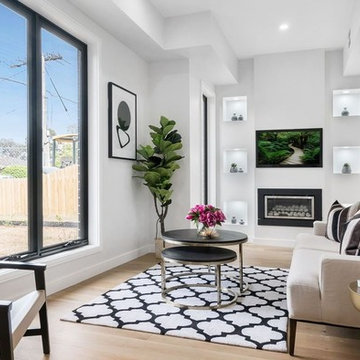
Formal lounge room inspiration from Aykon Homes project in Blue Hills Ave, Mount Waverley. Black, white and gold give the room a modern and elegant feel. We love the touches of greenery to bring some life into the space!
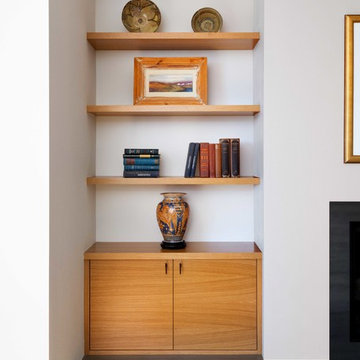
Beautiful pieces from the clients’ international collection of art & decor items complement the sophisticated interiors of this Portland home.
Project by Portland interior design studio Jenni Leasia Interior Design. Also serving Lake Oswego, West Linn, Eastmoreland, Bend, Hood River and the Greater Portland Area.
For more about Jenni Leasia Interior Design, click here: https://www.jennileasiadesign.com/
To learn more about this project, click here:
https://www.jennileasiadesign.com/council-crest-portland-remodel
Living Room Design Photos with a Metal Fireplace Surround and No TV
7