Living Room Design Photos with a Metal Fireplace Surround and No TV
Refine by:
Budget
Sort by:Popular Today
41 - 60 of 3,277 photos
Item 1 of 3
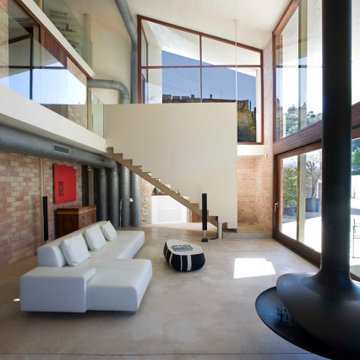
Photo of a large contemporary open concept living room in Other with red walls, porcelain floors, a hanging fireplace, a metal fireplace surround, no tv, grey floor and brick walls.
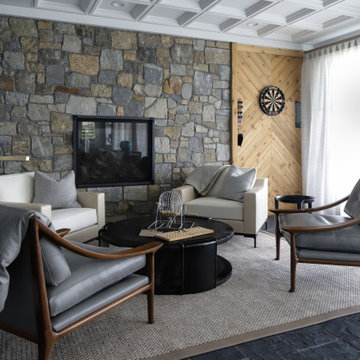
This beautiful lakefront New Jersey home is replete with exquisite design. The sprawling living area flaunts super comfortable seating that can accommodate large family gatherings while the stonework fireplace wall inspired the color palette. The game room is all about practical and functionality, while the master suite displays all things luxe. The fabrics and upholstery are from high-end showrooms like Christian Liaigre, Ralph Pucci, Holly Hunt, and Dennis Miller. Lastly, the gorgeous art around the house has been hand-selected for specific rooms and to suit specific moods.
Project completed by New York interior design firm Betty Wasserman Art & Interiors, which serves New York City, as well as across the tri-state area and in The Hamptons.
For more about Betty Wasserman, click here: https://www.bettywasserman.com/
To learn more about this project, click here:
https://www.bettywasserman.com/spaces/luxury-lakehouse-new-jersey/
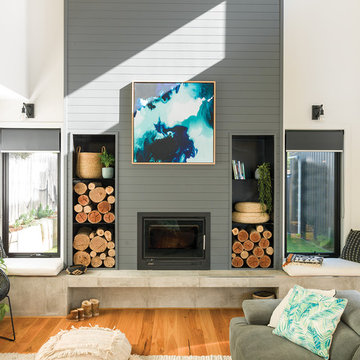
Design ideas for a large beach style open concept living room in Other with white walls, medium hardwood floors, brown floor, a standard fireplace, a metal fireplace surround and no tv.
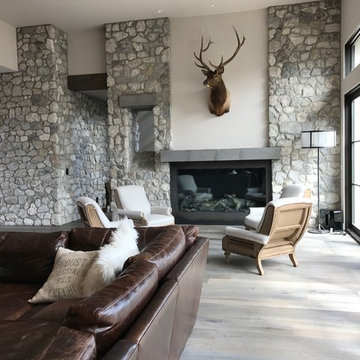
PL : r e s i d e n t i a l d e s i g n
Inspiration for a large transitional formal open concept living room in Sacramento with grey walls, light hardwood floors, a standard fireplace, a metal fireplace surround, no tv and beige floor.
Inspiration for a large transitional formal open concept living room in Sacramento with grey walls, light hardwood floors, a standard fireplace, a metal fireplace surround, no tv and beige floor.
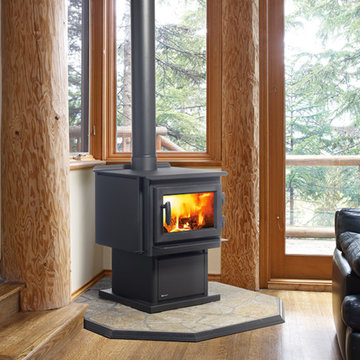
Mid-sized transitional formal enclosed living room in New York with beige walls, a wood stove, medium hardwood floors, a metal fireplace surround and no tv.
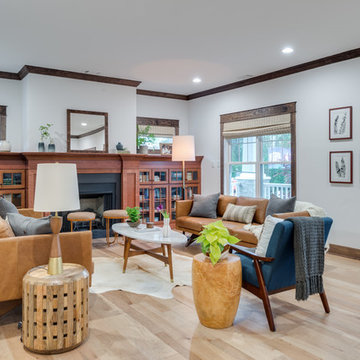
Fox Broadcasting 2016. Beautiful Craftsman style living room with Mohawk's Sandbridge hardwood flooring with #ArmorMax finish in Country Natural Hickory.
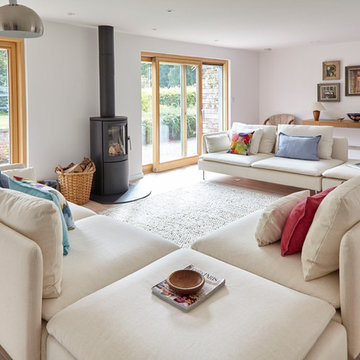
Michael Crockett Photography
Inspiration for a large contemporary formal living room in Berkshire with white walls, light hardwood floors, a wood stove, a metal fireplace surround and no tv.
Inspiration for a large contemporary formal living room in Berkshire with white walls, light hardwood floors, a wood stove, a metal fireplace surround and no tv.
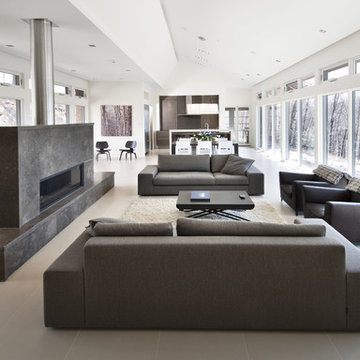
The key living spaces of this mountainside house are nestled in an intimate proximity to a granite outcrop on one side while opening to expansive distant views on the other.
Situated at the top of a mountain in the Laurentians with a commanding view of the valley below; the architecture of this house was well situated to take advantage of the site. This discrete siting within the terrain ensures both privacy from a nearby road and a powerful connection to the rugged terrain and distant mountainscapes. The client especially likes to watch the changing weather moving through the valley from the long expanse of the windows. Exterior materials were selected for their tactile earthy quality which blends with the natural context. In contrast, the interior has been rendered in subtle simplicity to bring a sense of calm and serenity as a respite from busy urban life and to enjoy the inside as a non-competing continuation of nature’s drama outside. An open plan with prismatic spaces heightens the sense of order and lightness.
The interior was finished with a minimalist theme and all extraneous details that did not contribute to function were eliminated. The first principal room accommodates the entry, living and dining rooms, and the kitchen. The kitchen is very elegant because the main working components are in the pantry. The client, who loves to entertain, likes to do all of the prep and plating out of view of the guests. The master bedroom with the ensuite bath, wardrobe, and dressing room also has a stunning view of the valley. It features a his and her vanity with a generous curb-less shower stall and a soaker tub in the bay window. Through the house, the built-in cabinets, custom designed the bedroom furniture, minimalist trim detail, and carefully selected lighting; harmonize with the neutral palette chosen for all finishes. This ensures that the beauty of the surrounding nature remains the star performer.
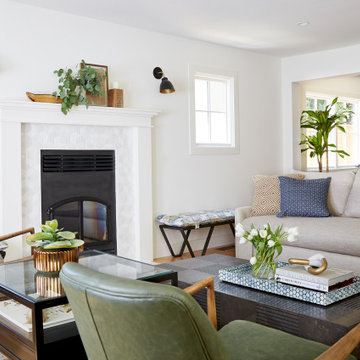
Our Oakland studio used an interplay of printed wallpaper, metal accents, and sleek furniture to give this home a new, chic look:
Designed by Oakland interior design studio Joy Street Design. Serving Alameda, Berkeley, Orinda, Walnut Creek, Piedmont, and San Francisco.
For more about Joy Street Design, click here:
https://www.joystreetdesign.com/
To learn more about this project, click here:
https://www.joystreetdesign.com/portfolio/oakland-home-facelift
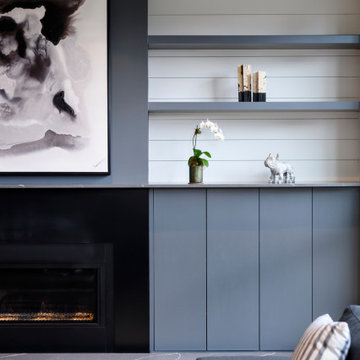
Design ideas for a mid-sized contemporary open concept living room in Seattle with white walls, light hardwood floors, a ribbon fireplace, a metal fireplace surround, no tv and planked wall panelling.
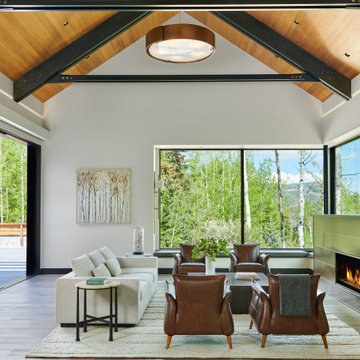
Inspiration for a large transitional formal open concept living room in Denver with a ribbon fireplace, a metal fireplace surround, light hardwood floors, white walls, no tv and beige floor.
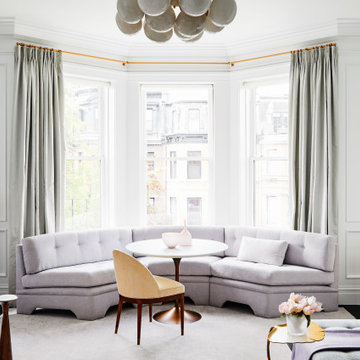
This is an example of a large transitional open concept living room in Boston with white walls, no tv, dark hardwood floors, a standard fireplace, a metal fireplace surround and brown floor.
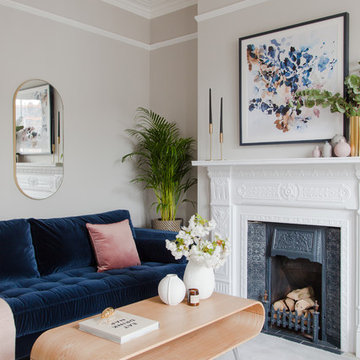
Inspiration for a transitional formal living room in Other with grey walls, carpet, a standard fireplace, a metal fireplace surround, no tv and grey floor.
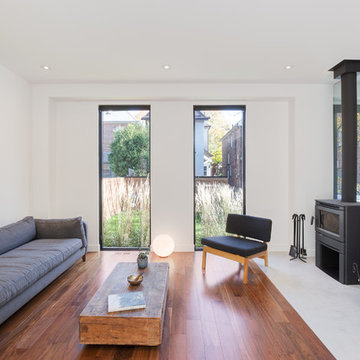
Revelateur Studio
Photo of a mid-sized contemporary formal enclosed living room in Toronto with white walls, dark hardwood floors, a wood stove, no tv and a metal fireplace surround.
Photo of a mid-sized contemporary formal enclosed living room in Toronto with white walls, dark hardwood floors, a wood stove, no tv and a metal fireplace surround.
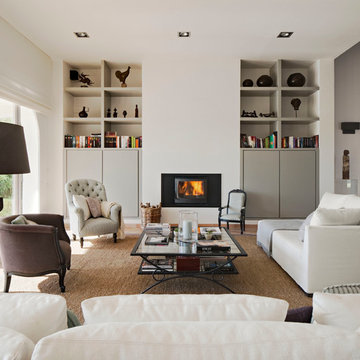
Fotografía: masfotogenica fotografia
Large transitional formal open concept living room in Madrid with white walls, terra-cotta floors, a wood stove, a metal fireplace surround and no tv.
Large transitional formal open concept living room in Madrid with white walls, terra-cotta floors, a wood stove, a metal fireplace surround and no tv.
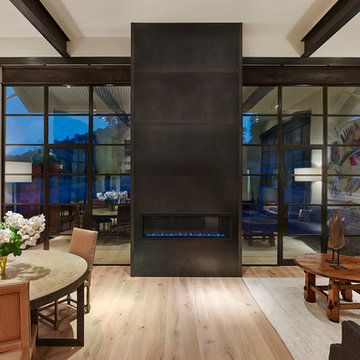
Contemporary formal open concept living room in San Francisco with beige walls, light hardwood floors, a ribbon fireplace, a metal fireplace surround and no tv.
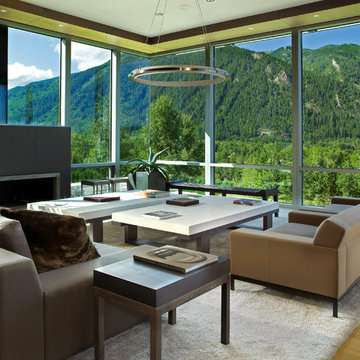
Cornerless windows are a small detail which helps to add a feeling of expansiveness to the view from this contemporary living room
This is an example of a large contemporary formal enclosed living room in Denver with no tv, a ribbon fireplace, light hardwood floors, a metal fireplace surround and brown floor.
This is an example of a large contemporary formal enclosed living room in Denver with no tv, a ribbon fireplace, light hardwood floors, a metal fireplace surround and brown floor.
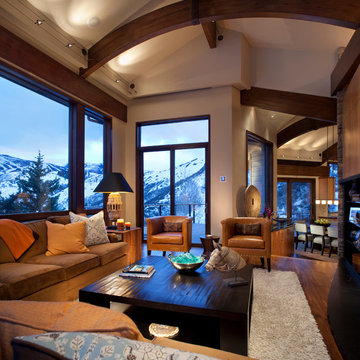
Up lighting at the wall perimeter spaced between the timber arches. Brent Moss Photography
Inspiration for a mid-sized contemporary formal open concept living room in Denver with beige walls, medium hardwood floors, a standard fireplace, a metal fireplace surround and no tv.
Inspiration for a mid-sized contemporary formal open concept living room in Denver with beige walls, medium hardwood floors, a standard fireplace, a metal fireplace surround and no tv.
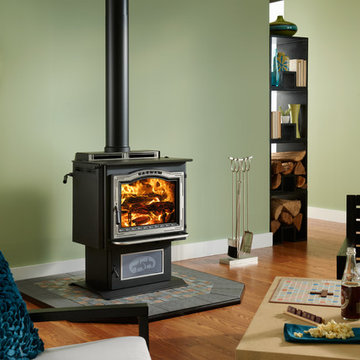
Mid-sized country formal enclosed living room in Bridgeport with green walls, dark hardwood floors, a wood stove, a metal fireplace surround, no tv and brown floor.
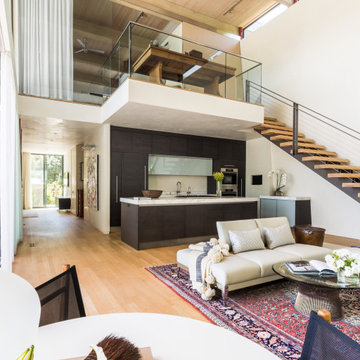
A city couple looking for a place to escape to in St. Helena, in Napa Valley, built this modern home, designed by Butler Armsden Architects. The double height main room of the house is a living room, breakfast room and kitchen. It opens through sliding doors to an outdoor dining room and lounge. We combined their treasured family heirlooms with sleek furniture to create an eclectic and relaxing sanctuary.
---
Project designed by ballonSTUDIO. They discreetly tend to the interior design needs of their high-net-worth individuals in the greater Bay Area and to their second home locations.
For more about ballonSTUDIO, see here: https://www.ballonstudio.com/
To learn more about this project, see here: https://www.ballonstudio.com/st-helena-sanctuary
Living Room Design Photos with a Metal Fireplace Surround and No TV
3