Living Room Design Photos with a Metal Fireplace Surround and Recessed
Refine by:
Budget
Sort by:Popular Today
41 - 60 of 210 photos
Item 1 of 3
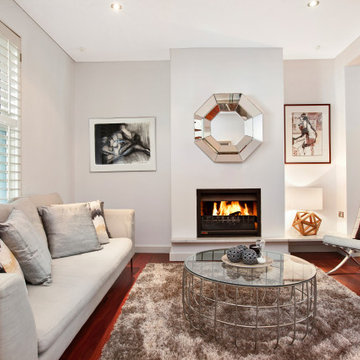
This terrace was directly onto a southern street front, so no sunlight and lots of noise. Acoustics were a key consideration here, especially when enjoying the open fire with a glass of red....
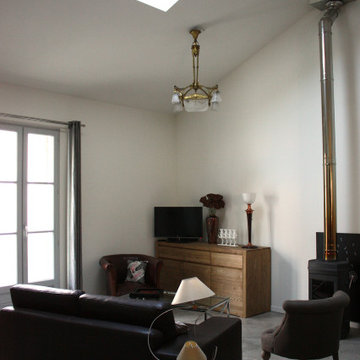
La hauteur sous plafond permet d'augmenter considérablement le volume de la pièce. Une sensation d'espace envahit désormais ce salon. Une fenêtre de toit inonde le séjour de lumière zénithale.
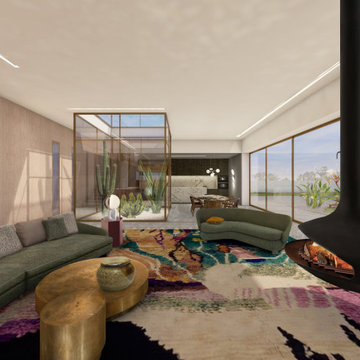
Large contemporary open concept living room in Other with concrete floors, a metal fireplace surround, grey floor, a home bar, pink walls, a wood stove, a wall-mounted tv, recessed and wallpaper.
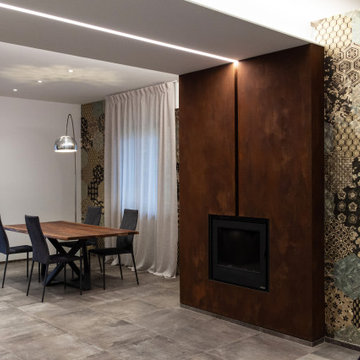
Ristrutturazione completa appartamento da 120mq con carta da parati e camino effetto corten
Design ideas for a large contemporary formal open concept living room in Other with a ribbon fireplace, a metal fireplace surround, grey floor, grey walls, a wall-mounted tv, recessed and wallpaper.
Design ideas for a large contemporary formal open concept living room in Other with a ribbon fireplace, a metal fireplace surround, grey floor, grey walls, a wall-mounted tv, recessed and wallpaper.
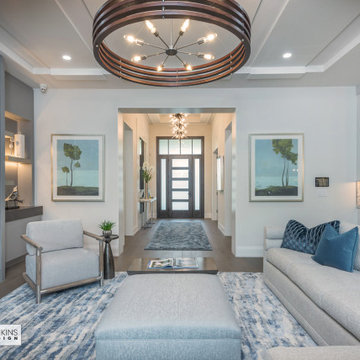
The great room offers perfect symmetry with the foyer.
Inspiration for a large arts and crafts open concept living room in Other with yellow walls, medium hardwood floors, a standard fireplace, a metal fireplace surround, a built-in media wall, beige floor and recessed.
Inspiration for a large arts and crafts open concept living room in Other with yellow walls, medium hardwood floors, a standard fireplace, a metal fireplace surround, a built-in media wall, beige floor and recessed.
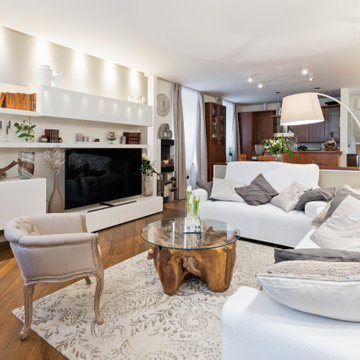
La living room è la parte della casa in cui gli abitanti trascorrono gran parte del loro tempo, vivono ed entrano in relazione con la loro famiglia e incontrano i loro amici, pertanto riveste un ruolo fondamentale nella progettazione di una casa. Questo ambiente include tutte le funzioni facendole coesistere con la cucina con eleganza arricchito da elementi d' arredo esclusivi
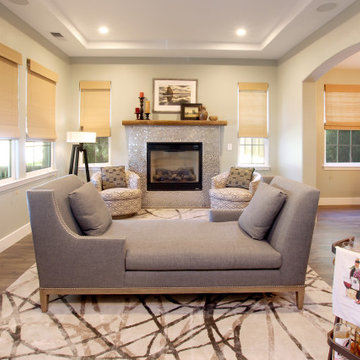
Like many projects, this one started with a simple wish from a client: turn an unused butler’s pantry between the dining room and kitchen into a fully functioning, climate-controlled wine room for his extensive collection of valuable vintages. But like many projects, the wine room is connected to the dining room which is connected to the sitting room which is connected to the entry. When you touch one room, it only makes sense to reinvigorate them all. We overhauled the entire ground floor of this lovely home.
For the wine room, I worked with Vintage Cellars in Southern California to create custom wine storage embedded with LED lighting to spotlight very special bottles. The walls are in a burgundy tone and the floors are porcelain tiles that look as if they came from an old wine cave in Tuscany. A bubble light chandelier alludes to sparkling varietals.
But as mentioned, the rest of the house came along for the ride. Since we were adding a climate-controlled wine room, the brief was to turn the rest of the house into a space that would rival any hot-spot winery in Napa.
After choosing new flooring and a new hue for the walls, the entry became a destination in itself with a huge concave metal mirror and custom bench. We knocked out a half wall that awkwardly separated the sitting room from the dining room so that after-dinner drinks could flow to the fireplace surrounded by stainless steel pebbles; and we outfitted the dining room with a new chandelier. We chose all new furniture for all spaces.
The kitchen received the least amount of work but ended up being completely transformed anyhow. At first our plan was to tear everything out, but we soon realized that the cabinetry was in good shape and only needed the dated honey pine color painted over with a cream white. We also played with the idea of changing the counter tops, but once the cabinetry changed color, the granite stood out beautifully. The final change was the removal of a pot rack over the island in favor of design-forward iron pendants.
Photo by: Genia Barnes
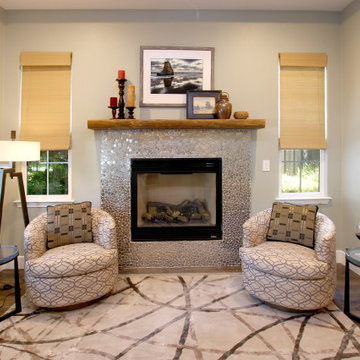
Like many projects, this one started with a simple wish from a client: turn an unused butler’s pantry between the dining room and kitchen into a fully functioning, climate-controlled wine room for his extensive collection of valuable vintages. But like many projects, the wine room is connected to the dining room which is connected to the sitting room which is connected to the entry. When you touch one room, it only makes sense to reinvigorate them all. We overhauled the entire ground floor of this lovely home.
For the wine room, I worked with Vintage Cellars in Southern California to create custom wine storage embedded with LED lighting to spotlight very special bottles. The walls are in a burgundy tone and the floors are porcelain tiles that look as if they came from an old wine cave in Tuscany. A bubble light chandelier alludes to sparkling varietals.
But as mentioned, the rest of the house came along for the ride. Since we were adding a climate-controlled wine room, the brief was to turn the rest of the house into a space that would rival any hot-spot winery in Napa.
After choosing new flooring and a new hue for the walls, the entry became a destination in itself with a huge concave metal mirror and custom bench. We knocked out a half wall that awkwardly separated the sitting room from the dining room so that after-dinner drinks could flow to the fireplace surrounded by stainless steel pebbles; and we outfitted the dining room with a new chandelier. We chose all new furniture for all spaces.
The kitchen received the least amount of work but ended up being completely transformed anyhow. At first our plan was to tear everything out, but we soon realized that the cabinetry was in good shape and only needed the dated honey pine color painted over with a cream white. We also played with the idea of changing the counter tops, but once the cabinetry changed color, the granite stood out beautifully. The final change was the removal of a pot rack over the island in favor of design-forward iron pendants.
Photo by: Genia Barnes
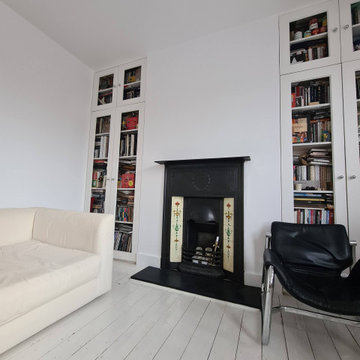
Playroom in the heart of Putney completed
.
Some serious cracks repair and making all hood around windows...
.
White durable matt on the walls and ceiling with white satin on woodwork
.
#homeinterior #scandinavianhome #livingroomdecor #white #scandinavianstyle #instahome #homeinspiration #inspire #homedesign #inspohome #decoration #interiordecor #vintage #cozyhome #hyggehome #homedecoration #minimalism #interiorandhome #nordicinspiration #whitedecor #homestyle #scandinavianinterior #scandihome #midecor #putney #decorator #paintinganddecorating
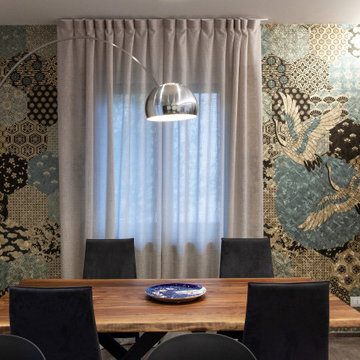
Ristrutturazione completa appartamento da 120mq con carta da parati e camino effetto corten
Large contemporary formal open concept living room in Other with grey floor, grey walls, a ribbon fireplace, a metal fireplace surround, a wall-mounted tv, recessed and wallpaper.
Large contemporary formal open concept living room in Other with grey floor, grey walls, a ribbon fireplace, a metal fireplace surround, a wall-mounted tv, recessed and wallpaper.
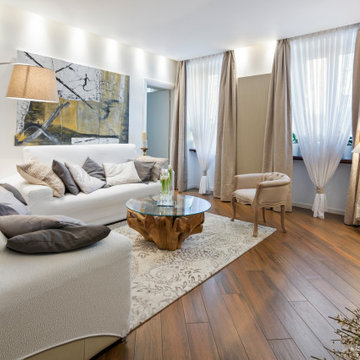
La living room è la parte della casa in cui gli abitanti trascorrono gran parte del loro tempo, vivono ed entrano in relazione con la loro famiglia e incontrano i loro amici, pertanto riveste un ruolo fondamentale nella progettazione di una casa....
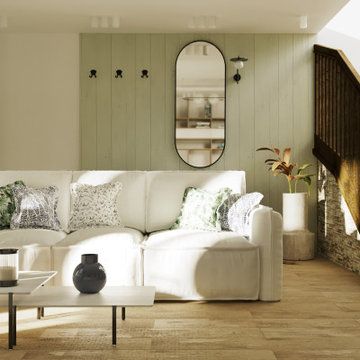
Questo piccolo progetto di cambiamento consisteva nel riposizionare il camino, organizzare gli spazi di archiviazione e creare una libreria leggera con uno scaffale TV. La decorazione murale è stata modificata, è stato organizzato un ingresso con uno specchio e una panca ed è stato modificato anche lo stile del soggiorno con l'arredamento.
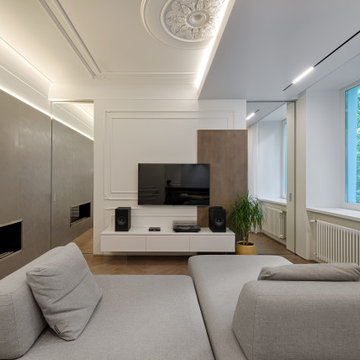
Design ideas for a small transitional living room in Moscow with white walls, medium hardwood floors, a ribbon fireplace, a metal fireplace surround, a wall-mounted tv, recessed and panelled walls.
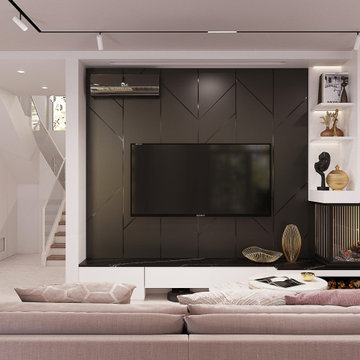
Потрясающая современная гостиная выполнена в светлых и воздушных бежево-розовых тонах, золотой декор добавляет роскоши этому помещению а черные детали камина - глубину.
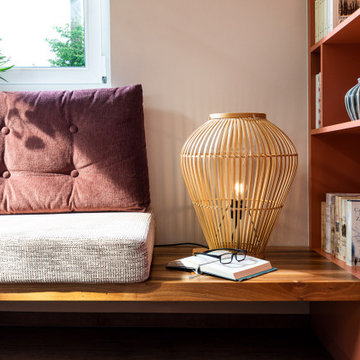
Wohlfühloase in wildem Design sorgt für Wohlfühlfaktor.
Durch das gelungene und stilsichere Design der Hausherrin entstand hier eine richtige Wohlfühloase wo man sich gerne trifft zum diskutieren, philosophieren, lesen, entspannen, geniessen - zu einfach Allem was einem den Alltag vergessen lässt und einemfür ein "wohliges" Gefühl sorgt. Die lange Bank in wildem Nussbaum, das Bücherregal in rosa, die Pflanzendeko von der Decke, die Schwarzwaldtanne als moderne 3D-Wandverkleidung - hier findet sich alles was man so nicht direkt erwartet... im Endeffekt Glückseligkeit pur.
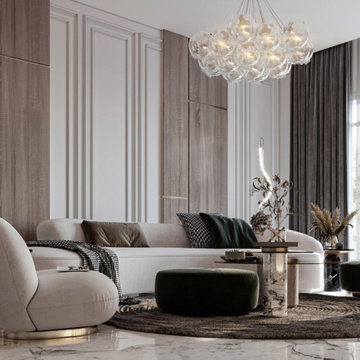
Design ideas for a mid-sized modern formal enclosed living room in Other with white walls, marble floors, a ribbon fireplace, a metal fireplace surround, a wall-mounted tv, white floor and recessed.
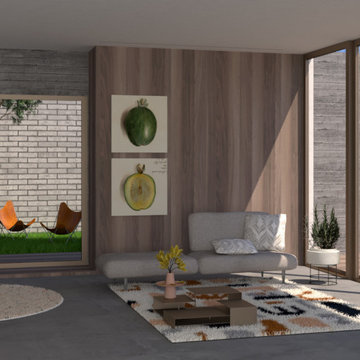
Proyectos de interiorismo para casas modulares en Majadahonda, Las Rozas, (Madrid)
Inspiration for a mid-sized contemporary loft-style living room in Madrid with a library, multi-coloured walls, porcelain floors, a ribbon fireplace, a metal fireplace surround, a wall-mounted tv, grey floor, recessed and decorative wall panelling.
Inspiration for a mid-sized contemporary loft-style living room in Madrid with a library, multi-coloured walls, porcelain floors, a ribbon fireplace, a metal fireplace surround, a wall-mounted tv, grey floor, recessed and decorative wall panelling.
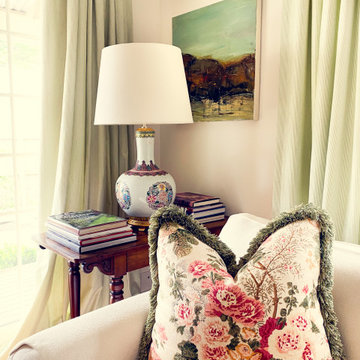
Living Room designed and decorated by our studio.
Contemporary open concept living room in Sydney with white walls, dark hardwood floors, a hanging fireplace, a metal fireplace surround, brown floor, recessed and brick walls.
Contemporary open concept living room in Sydney with white walls, dark hardwood floors, a hanging fireplace, a metal fireplace surround, brown floor, recessed and brick walls.
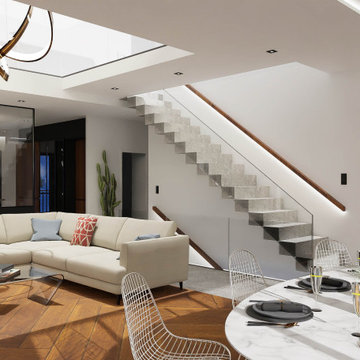
Projet VAL
Espace de vie
Projection 3D
Conception génerale
En cours de réalisation
This is an example of an expansive formal open concept living room in Paris with beige walls, concrete floors, a wood stove, a metal fireplace surround, a wall-mounted tv, brown floor and recessed.
This is an example of an expansive formal open concept living room in Paris with beige walls, concrete floors, a wood stove, a metal fireplace surround, a wall-mounted tv, brown floor and recessed.
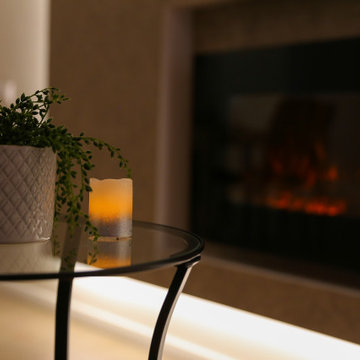
Photo of a large contemporary open concept living room in Moscow with beige walls, porcelain floors, a ribbon fireplace, a metal fireplace surround, a wall-mounted tv, beige floor and recessed.
Living Room Design Photos with a Metal Fireplace Surround and Recessed
3