Living Room Design Photos with White Walls and a Metal Fireplace Surround
Refine by:
Budget
Sort by:Popular Today
1 - 20 of 5,867 photos
Item 1 of 3

Relaxed and light filled family living and dining room with leafy bay-side views.
This is an example of a large contemporary open concept living room in Melbourne with white walls, medium hardwood floors, a wood stove and a metal fireplace surround.
This is an example of a large contemporary open concept living room in Melbourne with white walls, medium hardwood floors, a wood stove and a metal fireplace surround.

Built on the beautiful Nepean River in Penrith overlooking the Blue Mountains. Capturing the water and mountain views were imperative as well as achieving a design that catered for the hot summers and cold winters in Western Sydney. Before we could embark on design, pre-lodgement meetings were held with the head of planning to discuss all the environmental constraints surrounding the property. The biggest issue was potential flooding. Engineering flood reports were prepared prior to designing so we could design the correct floor levels to avoid the property from future flood waters.
The design was created to capture as much of the winter sun as possible and blocking majority of the summer sun. This is an entertainer's home, with large easy flowing living spaces to provide the occupants with a certain casualness about the space but when you look in detail you will see the sophistication and quality finishes the owner was wanting to achieve.

Inspiration for a transitional living room in Melbourne with white walls, medium hardwood floors, a standard fireplace, a metal fireplace surround, no tv and brown floor.
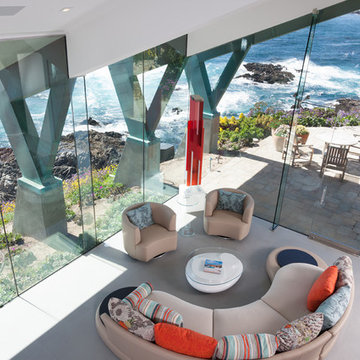
Photo by: Russell Abraham
Inspiration for a large modern open concept living room in San Francisco with a home bar, white walls, concrete floors, a standard fireplace and a metal fireplace surround.
Inspiration for a large modern open concept living room in San Francisco with a home bar, white walls, concrete floors, a standard fireplace and a metal fireplace surround.
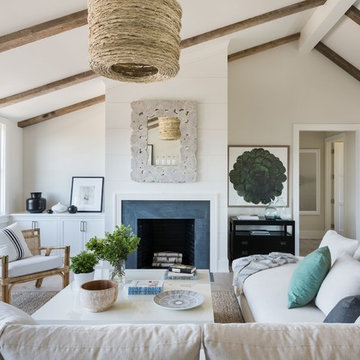
Inspiration for a mid-sized beach style formal loft-style living room in Providence with white walls, light hardwood floors, a standard fireplace, a metal fireplace surround, no tv and beige floor.
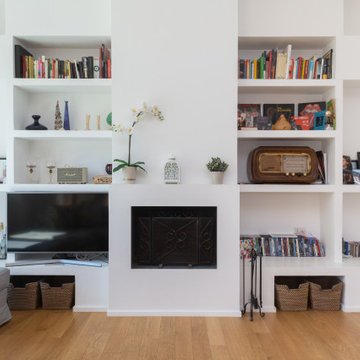
Photo of a mid-sized modern open concept living room in Rome with a library, white walls, medium hardwood floors, a standard fireplace, a metal fireplace surround and brown floor.

Inspiration for a mid-sized contemporary open concept living room in Other with white walls, concrete floors, a standard fireplace, a metal fireplace surround, a freestanding tv and grey floor.
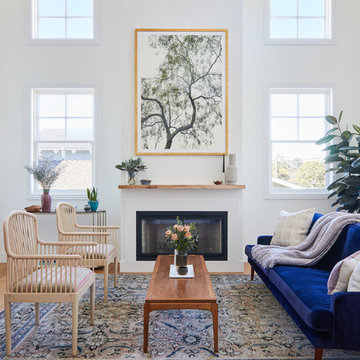
Designer- Mandy Cheng
This is an example of a mid-sized beach style formal living room in Los Angeles with white walls, light hardwood floors, a ribbon fireplace, a metal fireplace surround and no tv.
This is an example of a mid-sized beach style formal living room in Los Angeles with white walls, light hardwood floors, a ribbon fireplace, a metal fireplace surround and no tv.
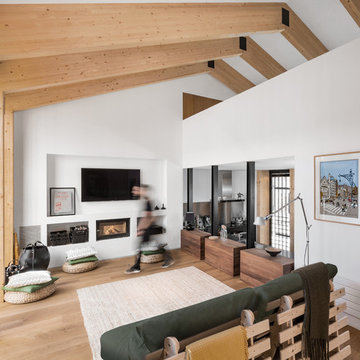
Proyecto: La Reina Obrera y Estudio Hús. Fotografías de Álvaro de la Fuente, La Reina Obrera y BAM.
Inspiration for a large contemporary open concept living room in Madrid with white walls, medium hardwood floors, a ribbon fireplace, a metal fireplace surround, a wall-mounted tv and brown floor.
Inspiration for a large contemporary open concept living room in Madrid with white walls, medium hardwood floors, a ribbon fireplace, a metal fireplace surround, a wall-mounted tv and brown floor.
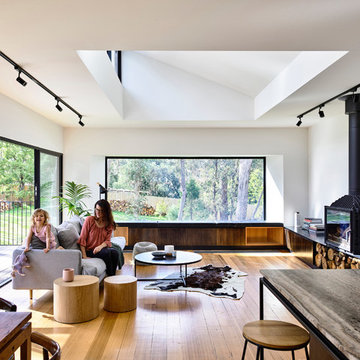
Derek Swalwell
Photo of a mid-sized contemporary open concept living room in Other with white walls, light hardwood floors, a standard fireplace, a metal fireplace surround and a freestanding tv.
Photo of a mid-sized contemporary open concept living room in Other with white walls, light hardwood floors, a standard fireplace, a metal fireplace surround and a freestanding tv.
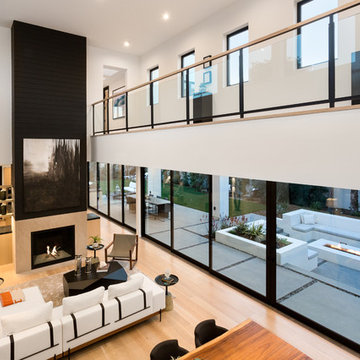
Clark Dugger Photography
Photo of a mid-sized contemporary formal open concept living room in Los Angeles with white walls, light hardwood floors, a standard fireplace, a metal fireplace surround, no tv and beige floor.
Photo of a mid-sized contemporary formal open concept living room in Los Angeles with white walls, light hardwood floors, a standard fireplace, a metal fireplace surround, no tv and beige floor.
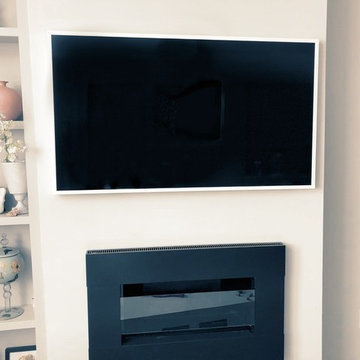
Installed Stikwood, wall mount fireplace and TV - conceal all wires
This is an example of a mid-sized contemporary open concept living room in Boston with a wall-mounted tv, white walls, a ribbon fireplace and a metal fireplace surround.
This is an example of a mid-sized contemporary open concept living room in Boston with a wall-mounted tv, white walls, a ribbon fireplace and a metal fireplace surround.
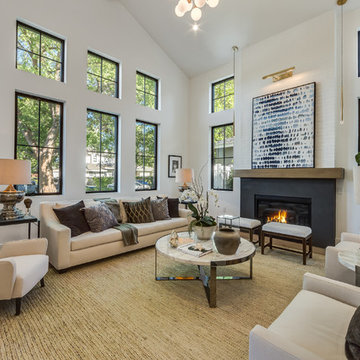
Living Room of the Beautiful New Encino Construction which included the installation of the angled ceiling, black window trim, wall painting, fireplace, clerestory windows, pendant lighting, light hardwood flooring and living room furnitures.
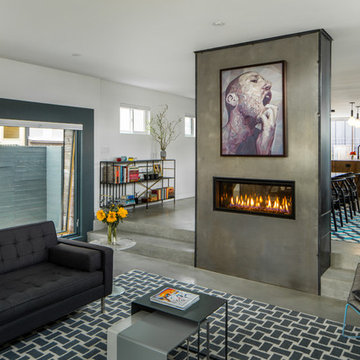
James Florio & Kyle Duetmeyer
Mid-sized industrial open concept living room in Denver with white walls, concrete floors, a two-sided fireplace, a metal fireplace surround and grey floor.
Mid-sized industrial open concept living room in Denver with white walls, concrete floors, a two-sided fireplace, a metal fireplace surround and grey floor.
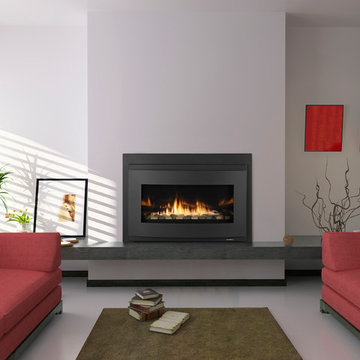
Design ideas for a mid-sized contemporary open concept living room in Other with white walls, a standard fireplace, a metal fireplace surround and white floor.
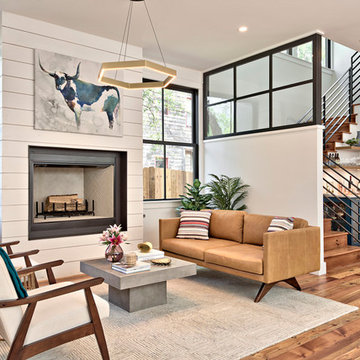
Open concept living, kitchen, dining in this modern farmhouse
Country formal open concept living room in Austin with white walls, light hardwood floors, a standard fireplace, a metal fireplace surround and beige floor.
Country formal open concept living room in Austin with white walls, light hardwood floors, a standard fireplace, a metal fireplace surround and beige floor.
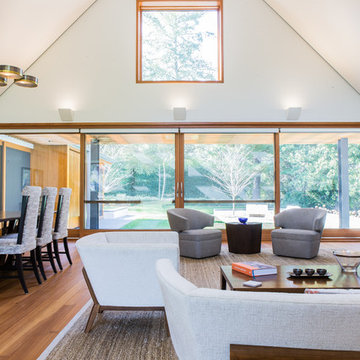
Anthony Matula
Large transitional formal open concept living room in Nashville with white walls, medium hardwood floors, a standard fireplace, a metal fireplace surround, no tv and brown floor.
Large transitional formal open concept living room in Nashville with white walls, medium hardwood floors, a standard fireplace, a metal fireplace surround, no tv and brown floor.
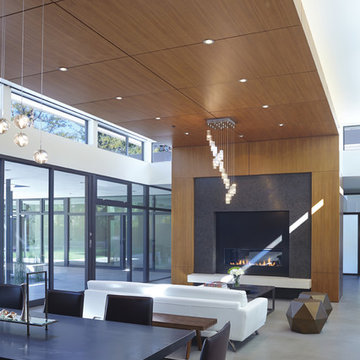
Atherton has many large substantial homes - our clients purchased an existing home on a one acre flag-shaped lot and asked us to design a new dream home for them. The result is a new 7,000 square foot four-building complex consisting of the main house, six-car garage with two car lifts, pool house with a full one bedroom residence inside, and a separate home office /work out gym studio building. A fifty-foot swimming pool was also created with fully landscaped yards.
Given the rectangular shape of the lot, it was decided to angle the house to incoming visitors slightly so as to more dramatically present itself. The house became a classic u-shaped home but Feng Shui design principals were employed directing the placement of the pool house to better contain the energy flow on the site. The main house entry door is then aligned with a special Japanese red maple at the end of a long visual axis at the rear of the site. These angles and alignments set up everything else about the house design and layout, and views from various rooms allow you to see into virtually every space tracking movements of others in the home.
The residence is simply divided into two wings of public use, kitchen and family room, and the other wing of bedrooms, connected by the living and dining great room. Function drove the exterior form of windows and solid walls with a line of clerestory windows which bring light into the middle of the large home. Extensive sun shadow studies with 3D tree modeling led to the unorthodox placement of the pool to the north of the home, but tree shadow tracking showed this to be the sunniest area during the entire year.
Sustainable measures included a full 7.1kW solar photovoltaic array technically making the house off the grid, and arranged so that no panels are visible from the property. A large 16,000 gallon rainwater catchment system consisting of tanks buried below grade was installed. The home is California GreenPoint rated and also features sealed roof soffits and a sealed crawlspace without the usual venting. A whole house computer automation system with server room was installed as well. Heating and cooling utilize hot water radiant heated concrete and wood floors supplemented by heat pump generated heating and cooling.
A compound of buildings created to form balanced relationships between each other, this home is about circulation, light and a balance of form and function.
Photo by John Sutton Photography.
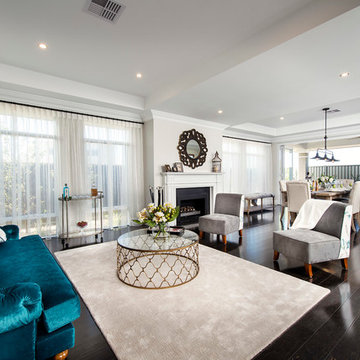
Design ideas for a transitional formal open concept living room in Perth with white walls, dark hardwood floors, a standard fireplace and a metal fireplace surround.
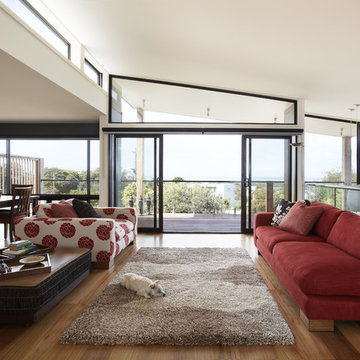
Generous, down-filled lounge suites accommodate family and friends whilst offering ocean views of Bass Strait from the open plan lounge room.
Photography by Sam Penninger - Styling by Selena White
Living Room Design Photos with White Walls and a Metal Fireplace Surround
1