Living Room Design Photos with White Walls and a Metal Fireplace Surround
Refine by:
Budget
Sort by:Popular Today
21 - 40 of 5,868 photos
Item 1 of 3
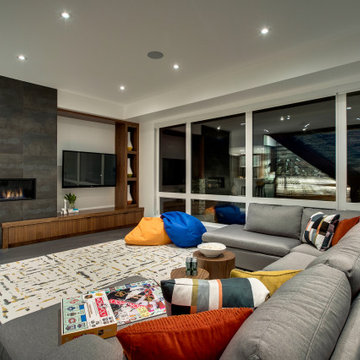
Wood vaulted ceilings, walnut accents, concrete divider wall, glass stair railings, vibia pendant light, Custom TV built-ins, steel finish on fireplace wall, custom concrete fireplace mantel, concrete tile floors, walnut doors, black accents, wool area rug,
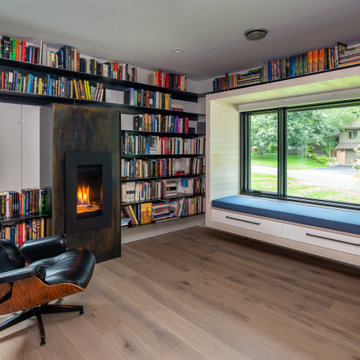
The clients for this project approached SALA ‘to create a house that we will be excited to come home to’. Having lived in their house for over 20 years, they chose to stay connected to their neighborhood, and accomplish their goals by extensively remodeling their existing split-entry home.
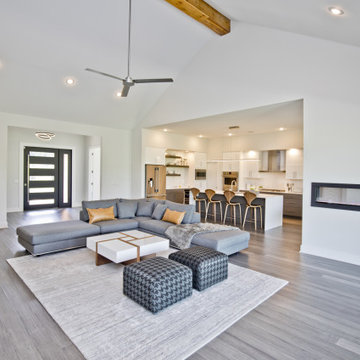
Large contemporary formal open concept living room in Other with white walls, a two-sided fireplace, a metal fireplace surround, a freestanding tv, grey floor and vinyl floors.
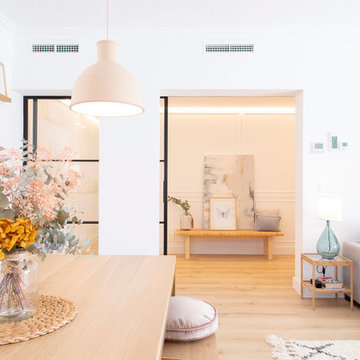
Large transitional open concept living room in Madrid with white walls, light hardwood floors, a standard fireplace, a metal fireplace surround, a wall-mounted tv and brown floor.
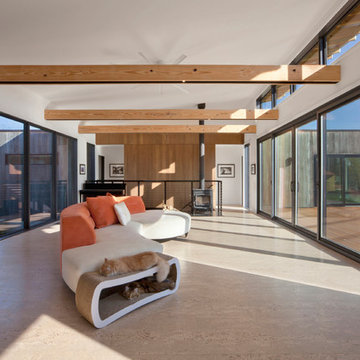
Thermally treated Ash-clad bedroom wing passes through the living space at architectural stair - Architecture/Interiors: HAUS | Architecture For Modern Lifestyles - Construction Management: WERK | Building Modern - Photography: The Home Aesthetic
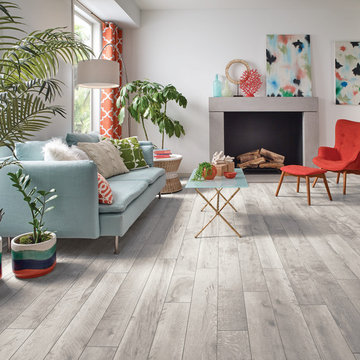
Photo of a mid-sized traditional formal open concept living room in Tampa with white walls, vinyl floors, a standard fireplace, a metal fireplace surround, no tv and beige floor.
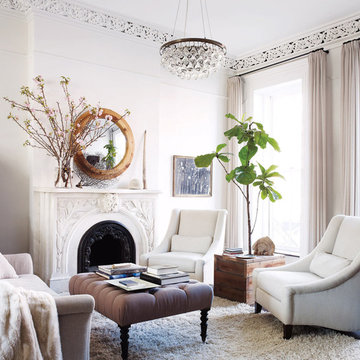
Mid-sized traditional formal enclosed living room in New York with white walls, carpet, a standard fireplace, a metal fireplace surround and no tv.
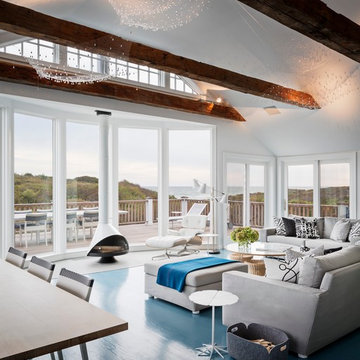
Photo of a large beach style formal open concept living room in New York with white walls, a hanging fireplace, painted wood floors, a metal fireplace surround, no tv and blue floor.
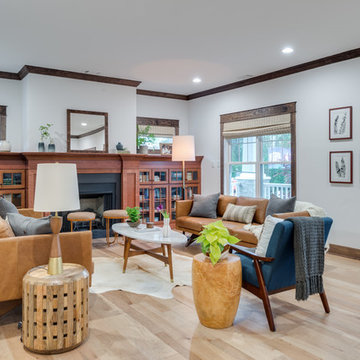
Fox Broadcasting 2016. Beautiful Craftsman style living room with Mohawk's Sandbridge hardwood flooring with #ArmorMax finish in Country Natural Hickory.
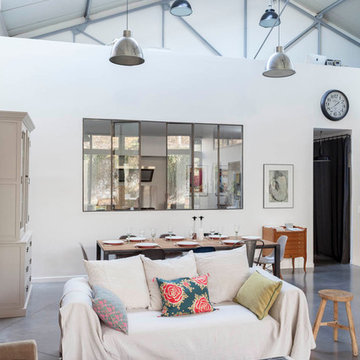
Salle à manger chaleureuse pour ce loft grâce à la présence du bois (mobilier chiné, table bois & métal) qui réchauffe les codes industriels (béton ciré, verrière, grands volumes, luminaires industriels) et au choix des textiles (matières et couleurs)
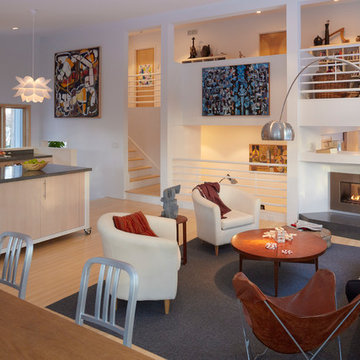
design:
W. Timothy Hess AIA, Design Principal
Justin Mello, Nathan Sawyer
all for DSA Architects
photographs: Charles Mayer photography and Tim Hess
photo-styling: Natalie Leighton
stone sculpture: Todd Fulshaw
paintings: Charles Mayer and Todd Fulshaw
Guest quarters for a big house on the Concord River, this project enlarges former studio space over a four-bay garage into a new four-bedroom ‘outpost’.
design challenges:
Convert Studio Apartment to 4-Bedroom Home without enlarging footprint of building. Keep costs minimal.
On the ground floor, both pre-existing eight- and twelve-foot tall halves of the former scheme remain in-place, as do the structural bones of two faceted ‘beaks’. The complex former roof was removed for its limited use of available floor area.
A single long shed now unifies the high East side of the house and its small private individual spaces with the wide-open shared space of the lower West Side. Aligned with the stair-tower extruded from a former beak, a childrens’ loft-library and two-sided fireplace conduct the East-West interface.
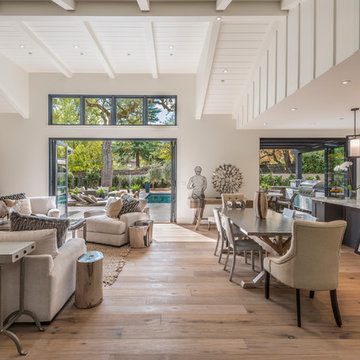
Interior Design by Pamala Deikel Design
Photos by Paul Rollis
Photo of a large country formal open concept living room in San Francisco with white walls, medium hardwood floors, a standard fireplace, a metal fireplace surround, no tv and beige floor.
Photo of a large country formal open concept living room in San Francisco with white walls, medium hardwood floors, a standard fireplace, a metal fireplace surround, no tv and beige floor.
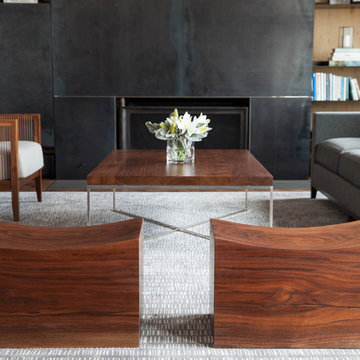
Thomas Kuoh Photography
Large modern enclosed living room in San Francisco with white walls, light hardwood floors, a standard fireplace and a metal fireplace surround.
Large modern enclosed living room in San Francisco with white walls, light hardwood floors, a standard fireplace and a metal fireplace surround.
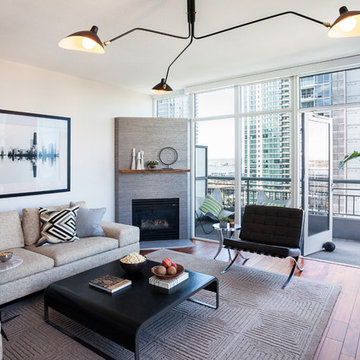
Jen + Bec Photography
Mid-sized contemporary formal open concept living room in San Diego with white walls, medium hardwood floors, a corner fireplace and a metal fireplace surround.
Mid-sized contemporary formal open concept living room in San Diego with white walls, medium hardwood floors, a corner fireplace and a metal fireplace surround.
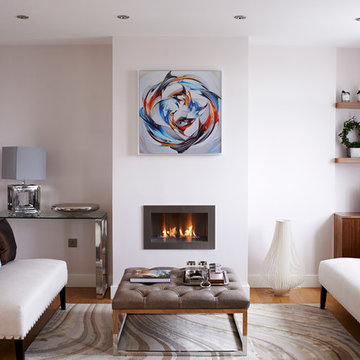
This is an example of a small contemporary formal living room in London with white walls, medium hardwood floors, a standard fireplace, a metal fireplace surround and no tv.
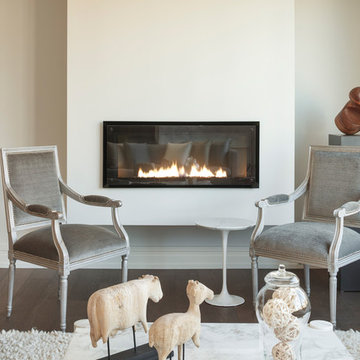
Large contemporary formal open concept living room in Other with white walls, dark hardwood floors, a ribbon fireplace, a metal fireplace surround, no tv and brown floor.
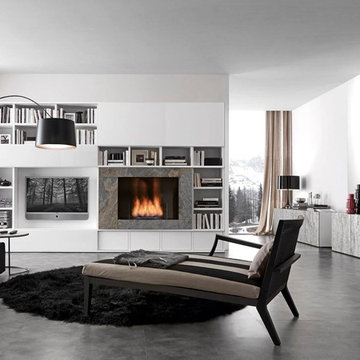
Composition #328 is an arrangement made up of a tv unit, fireplace, bookshelves and cabinets. The structure is finished in matt bianco candido lacquer. Glass doors are also finished in bianco candido lacquer. A bioethanol fireplace is finished in Silver Shine stone. On the opposite wall the Style sideboard has doors shown in coordinating Silver Shine stone with a frame in bianco candido lacquer.
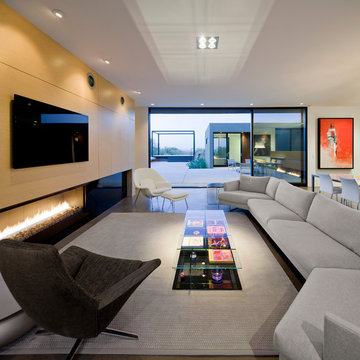
Photo by: Bill Timmerman, Architect : Ibarra Rosano Design Architects, Builder: Process Designs
Inspiration for a large contemporary living room in Phoenix with white walls, concrete floors, a ribbon fireplace, a wall-mounted tv, a metal fireplace surround and grey floor.
Inspiration for a large contemporary living room in Phoenix with white walls, concrete floors, a ribbon fireplace, a wall-mounted tv, a metal fireplace surround and grey floor.
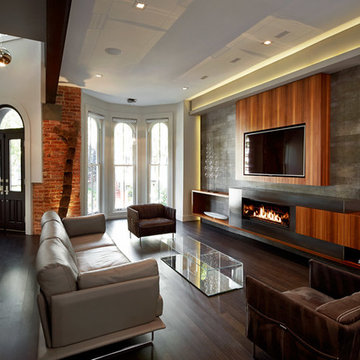
Paul Burk
This is an example of a contemporary open concept living room in DC Metro with white walls, dark hardwood floors, a ribbon fireplace, a metal fireplace surround and a wall-mounted tv.
This is an example of a contemporary open concept living room in DC Metro with white walls, dark hardwood floors, a ribbon fireplace, a metal fireplace surround and a wall-mounted tv.
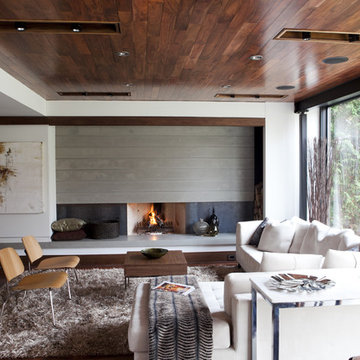
Photo of a contemporary living room in Toronto with white walls, dark hardwood floors, a standard fireplace and a metal fireplace surround.
Living Room Design Photos with White Walls and a Metal Fireplace Surround
2