All Ceiling Designs Living Room Design Photos with a Metal Fireplace Surround
Refine by:
Budget
Sort by:Popular Today
181 - 200 of 953 photos
Item 1 of 3
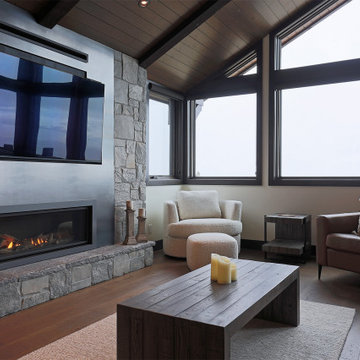
A spacious and open great room with expansive mountain views and warm wood features. The rock fireplace with natural hot rolled steel accent creates a stunning focal point for the room. With a Cool Vent Feature, this fireplace allows the TV to sit above without heat damage. The custom beam work draws the eyes up to the beautiful ceiling.
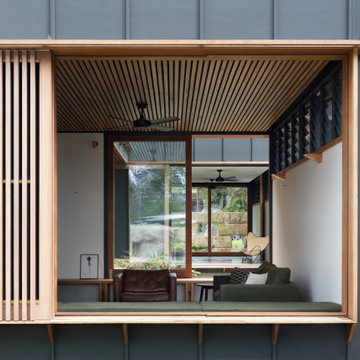
Mid-sized contemporary open concept living room in Sydney with white walls, concrete floors, a wood stove, a metal fireplace surround, a wall-mounted tv, grey floor, wood and wood walls.
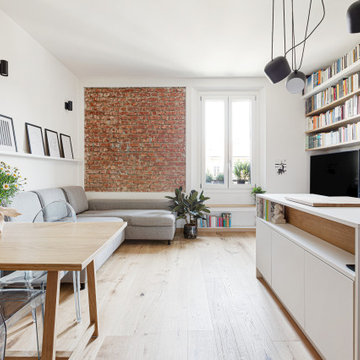
Il soggiorno è un unico grande ambiente che comprende la cucina, la sala da pranzo, la libreria di ingresso e la zona divano-tv. È stato pensato come luogo dove si possono svolgere diverse funzioni per la famiglia.
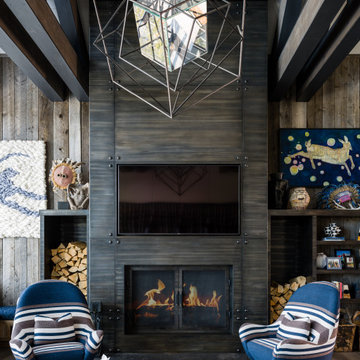
Not that long ago, the term “audio-video” or “AV” meant just that: audio and video. Today, the AV industry has evolved into something much bigger: smart homes with entertainment, wellness and sustainability features. In Montana, SAV Digital Environments and owner Cory Reistad are at the forefront of that movement.
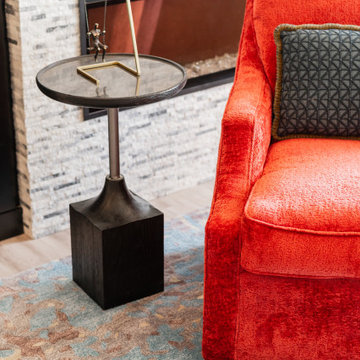
This home was redesigned to reflect the homeowners' personalities through intentional and bold design choices, resulting in a visually appealing and powerfully expressive environment.
Elegance meets vibrancy in this living room design, featuring a soothing neutral palette and a gracefully curved sofa. Two striking orange chairs provide a bold pop of color, while a captivating fireplace and exquisite artwork add a touch of sophistication to this harmonious space.
---Project by Wiles Design Group. Their Cedar Rapids-based design studio serves the entire Midwest, including Iowa City, Dubuque, Davenport, and Waterloo, as well as North Missouri and St. Louis.
For more about Wiles Design Group, see here: https://wilesdesigngroup.com/
To learn more about this project, see here: https://wilesdesigngroup.com/cedar-rapids-bold-home-transformation
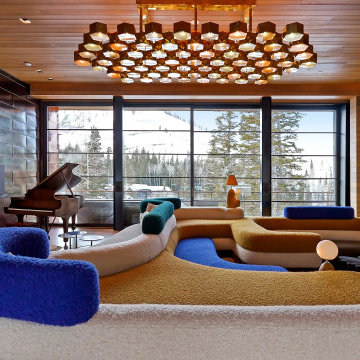
Situated amongst walls of glass, this expansive living room features motorized sliding glass doors that open right up to a wraparound terrace and scenic landscape.
Custom windows, doors, and hardware designed and furnished by Thermally Broken Steel USA.
Other sources:
Beehive Chandelier by Galerie Glustin.
Custom bouclé sofa by Jouffre.
Custom coffee table by Newell Design Studios.
Lamps by Eny Lee Parker.
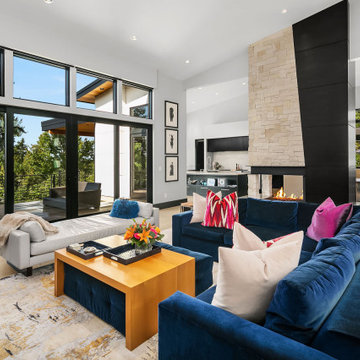
Inspiration for a large contemporary formal open concept living room in Denver with white walls, light hardwood floors, a two-sided fireplace, a metal fireplace surround, beige floor and vaulted.
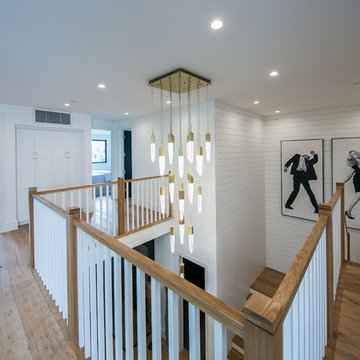
Complete home remodeling. Two-story home in Los Angeles completely renovated indoor and outdoor.
Photo of a large modern formal open concept living room in Los Angeles with white walls, porcelain floors, a standard fireplace, a metal fireplace surround, a wall-mounted tv, beige floor and wood.
Photo of a large modern formal open concept living room in Los Angeles with white walls, porcelain floors, a standard fireplace, a metal fireplace surround, a wall-mounted tv, beige floor and wood.
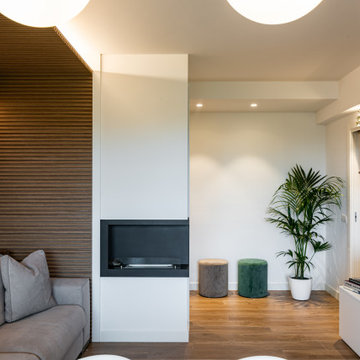
Mid-sized contemporary formal enclosed living room in Milan with white walls, porcelain floors, a standard fireplace, a metal fireplace surround, a built-in media wall, brown floor, timber and decorative wall panelling.
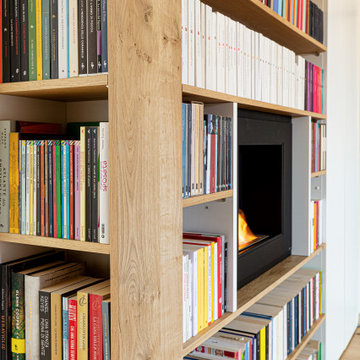
L'ingresso si trasforma in una maestosa libreria a ferro di cavallo: pensata in legno, incorpora un camino a bioetanolo e un guardaroba rasomuro verso la porta blindata (sormontata anch'essa da una veletta in cartongesso contenitiva).
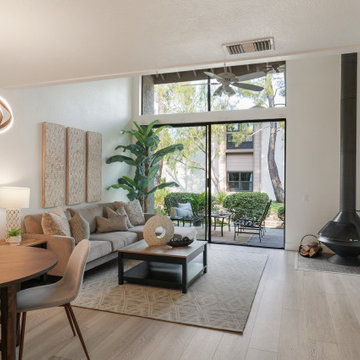
Design ideas for a small modern open concept living room in Orange County with white walls, light hardwood floors, a corner fireplace, a metal fireplace surround, a freestanding tv and vaulted.

Это тот самый частый случай, когда нужно включить что-то из элементов прошлого ремонта и имеющейся мебели заказчиков в новый интерьер. И это "что-то" - пол, облицованный полированным керамогранитом под серый мрамор, лестница с реечным ограждением, двери в современном стиле и мебель с текстурой старого дерева (обеденный стол, комод и витрина) в доме из бруса. А еще ему хотелось интерьер в стиле шале, а ей так не хватает красок лета. И оба супруга принимают активное участие в обсуждении, компромисс найти не так-то просто. Самым непростым решением - было найти место для телевизионной панели 2 метра шириной, т.к. все стены в гостиной - это панорамные окна. Поэтому возвели перегородку, отделяющую пространство кухни-столовой от гостиной. На ней и разместили ТВ со стороны гостиной, зеркало - со стороны кухни-столовой
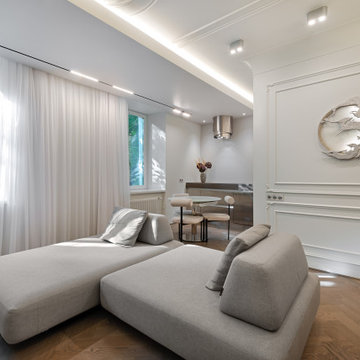
This is an example of a small transitional living room in Moscow with white walls, medium hardwood floors, a ribbon fireplace, a metal fireplace surround, a wall-mounted tv, recessed and panelled walls.
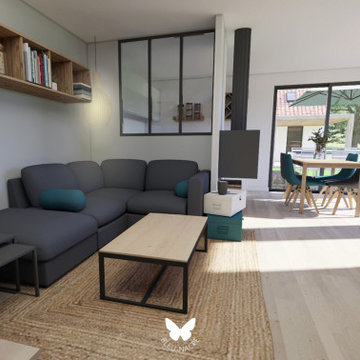
Un canapé d'angle trouve sa place derrière la cloison centrale. Un espace plus cosy qui permet tout de même d'avoir une vue sur le jardin.
This is an example of a small scandinavian open concept living room in Other with a library, grey walls, light hardwood floors, a hanging fireplace, a metal fireplace surround, a wall-mounted tv, brown floor, coffered and wallpaper.
This is an example of a small scandinavian open concept living room in Other with a library, grey walls, light hardwood floors, a hanging fireplace, a metal fireplace surround, a wall-mounted tv, brown floor, coffered and wallpaper.
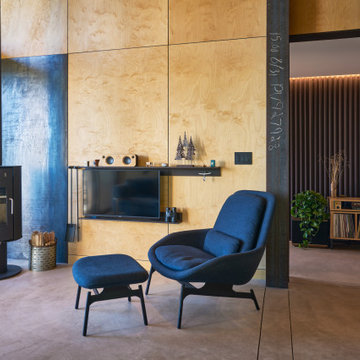
Photography by Kes Efstathiou
Photo of a country open concept living room in Seattle with concrete floors, a wood stove, a metal fireplace surround, a wall-mounted tv, wood and wood walls.
Photo of a country open concept living room in Seattle with concrete floors, a wood stove, a metal fireplace surround, a wall-mounted tv, wood and wood walls.
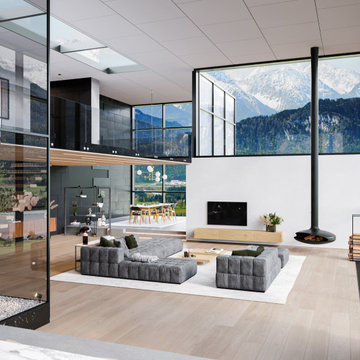
Zum Shop -> https://www.livarea.de/hersteller/marelli/marelli-lounge-sofa-andy.html
Das modulare Big Sofa Andy von Marelli eignet sich als 2-, 3- oder Viersitzer für die große Wohnung
Das modulare Big Sofa Andy von Marelli eignet sich als 2-, 3- oder Viersitzer für die große Wohnung
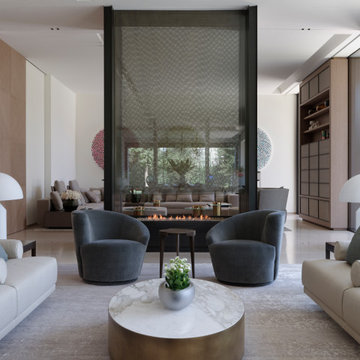
The fireplace serves as a divider between the Formal Living Room and the TV Living Room. It creates enough of a barrier to make the spaces feel separate but being see through light still spills form one space to the next.
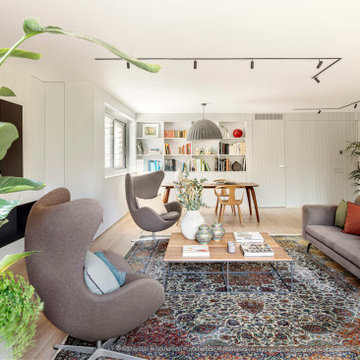
@nihoceramics @mariaflaque @adriagoula
chimenea boiserie constructora
This is an example of a large contemporary enclosed living room in Barcelona with a library, grey walls, light hardwood floors, a ribbon fireplace, a metal fireplace surround, a built-in media wall, beige floor, decorative wall panelling and recessed.
This is an example of a large contemporary enclosed living room in Barcelona with a library, grey walls, light hardwood floors, a ribbon fireplace, a metal fireplace surround, a built-in media wall, beige floor, decorative wall panelling and recessed.
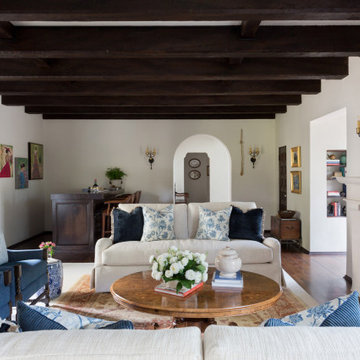
Our La Cañada studio juxtaposed the historic architecture of this home with contemporary, Spanish-style interiors. It features a contrasting palette of warm and cool colors, printed tilework, spacious layouts, high ceilings, metal accents, and lots of space to bond with family and entertain friends.
---
Project designed by Courtney Thomas Design in La Cañada. Serving Pasadena, Glendale, Monrovia, San Marino, Sierra Madre, South Pasadena, and Altadena.
For more about Courtney Thomas Design, click here: https://www.courtneythomasdesign.com/
To learn more about this project, click here:
https://www.courtneythomasdesign.com/portfolio/contemporary-spanish-style-interiors-la-canada/
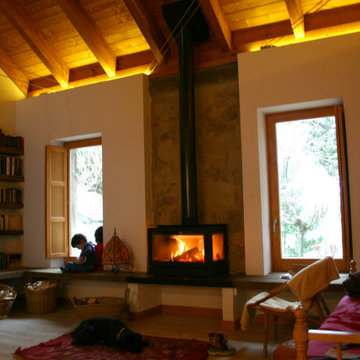
En el salón se ampliaron las ventanas y se instaló una chimenea de la marca Rocal, dejando sin revestir la zona de detrás para aprovechar la inercia térmica del muro de piedra para almacenar el calor por radiación que emite la chimenea.
All Ceiling Designs Living Room Design Photos with a Metal Fireplace Surround
10