All Ceiling Designs Living Room Design Photos with a Metal Fireplace Surround
Refine by:
Budget
Sort by:Popular Today
101 - 120 of 951 photos
Item 1 of 3
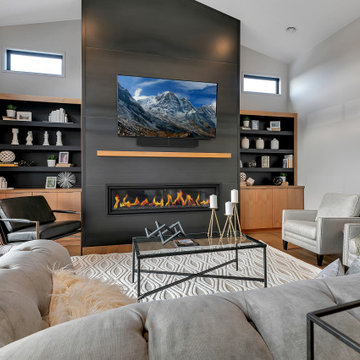
Photo of a mid-sized modern open concept living room in Minneapolis with a wall-mounted tv, grey walls, medium hardwood floors, a ribbon fireplace, a metal fireplace surround and exposed beam.
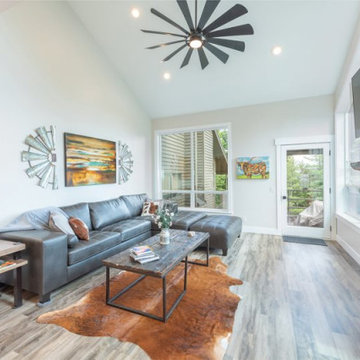
This Park City Ski Loft remodeled for it's Texas owner has a clean modern airy feel, with rustic and industrial elements. Park City is known for utilizing mountain modern and industrial elements in it's design. We wanted to tie those elements in with the owner's farm house Texas roots.
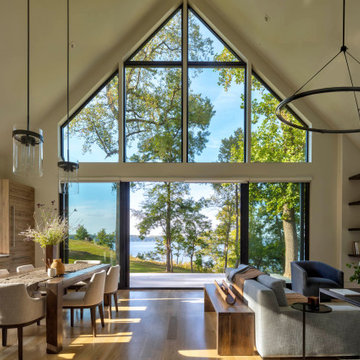
Perched on the edge of a waterfront cliff, this guest house echoes the contemporary design aesthetic of the property’s main residence.
This is an example of a large country open concept living room in Baltimore with beige walls, light hardwood floors, a ribbon fireplace, a metal fireplace surround, a built-in media wall, brown floor and vaulted.
This is an example of a large country open concept living room in Baltimore with beige walls, light hardwood floors, a ribbon fireplace, a metal fireplace surround, a built-in media wall, brown floor and vaulted.

Mid-sized country open concept living room in Saint Petersburg with a library, white walls, porcelain floors, a standard fireplace, a metal fireplace surround, no tv, black floor, exposed beam and planked wall panelling.
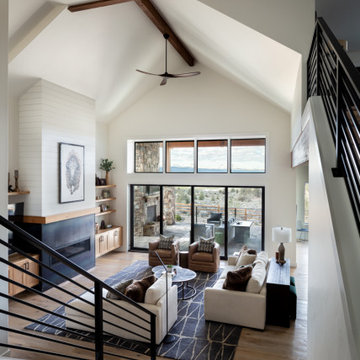
Our clients envisioned generations of family together in this soaring great room from the moment we reviewed the floor plans together. Wide open, yet layered and cozy, this space invites you in and treats you to the sweeping mountain views through the custom LaCantina door and clerestory windows. Photography by Chris Murray Productions

Large beach style open concept living room in Boston with brown walls, light hardwood floors, a standard fireplace, a metal fireplace surround, a wall-mounted tv, brown floor, exposed beam and wood walls.
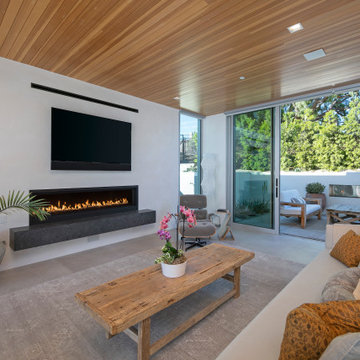
Landscape Architect: Kiesel Design
Contractor: Allen Construction
Photographer: Jim Bartsch
This is an example of a mid-sized contemporary open concept living room in Other with white walls, porcelain floors, a hanging fireplace, a metal fireplace surround, a wall-mounted tv, beige floor and wood.
This is an example of a mid-sized contemporary open concept living room in Other with white walls, porcelain floors, a hanging fireplace, a metal fireplace surround, a wall-mounted tv, beige floor and wood.
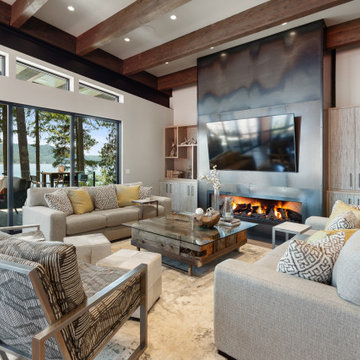
Living room facing cold rolled steel fireplace skin surrounding modern linear fireplace flanked by built-in cabinets
Inspiration for a contemporary open concept living room in Other with a metal fireplace surround, exposed beam, white walls, medium hardwood floors, a ribbon fireplace, a wall-mounted tv and brown floor.
Inspiration for a contemporary open concept living room in Other with a metal fireplace surround, exposed beam, white walls, medium hardwood floors, a ribbon fireplace, a wall-mounted tv and brown floor.

Ristrutturazione completa appartamento da 120mq con carta da parati e camino effetto corten
Inspiration for a large contemporary formal open concept living room in Other with grey walls, a ribbon fireplace, a metal fireplace surround, a wall-mounted tv, grey floor, recessed and wallpaper.
Inspiration for a large contemporary formal open concept living room in Other with grey walls, a ribbon fireplace, a metal fireplace surround, a wall-mounted tv, grey floor, recessed and wallpaper.
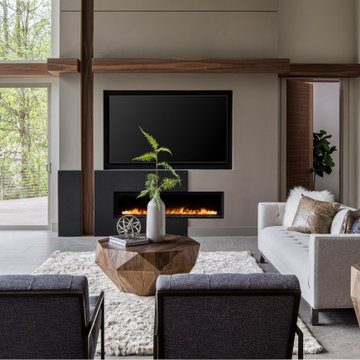
Inspiration for a large contemporary open concept living room in Portland with a home bar, grey walls, porcelain floors, a ribbon fireplace, a metal fireplace surround, a wall-mounted tv, grey floor and vaulted.
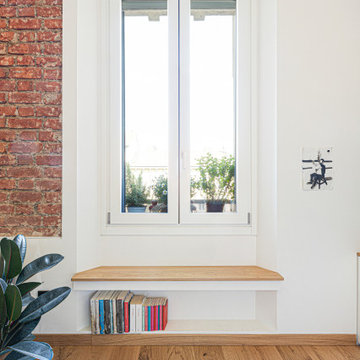
L'elemento predominante è la parete in mattoni pieni riportati alla luce, incorniciati vicino alla finestra, sotto la quale è stata ricavata una comoda seduta che si affaccia sulla città.

A relatively cozy living room can open up in multiple dimensions, extending its reach across the outdoor living spaces like the dining patio. Photography: Andrew Pogue Photography.
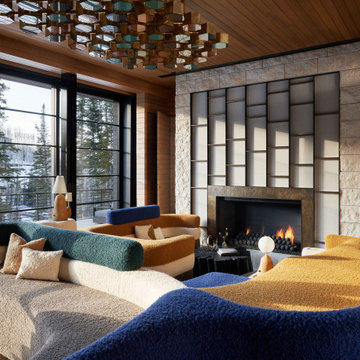
Expansive modern formal open concept living room in Salt Lake City with brown walls, medium hardwood floors, a standard fireplace, a metal fireplace surround, brown floor, wood and planked wall panelling.
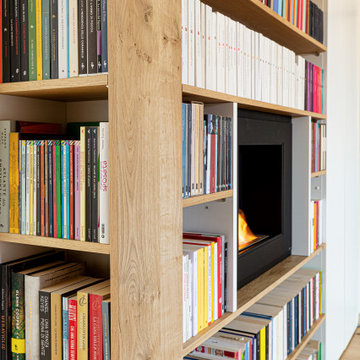
L'ingresso si trasforma in una maestosa libreria a ferro di cavallo: pensata in legno, incorpora un camino a bioetanolo e un guardaroba rasomuro verso la porta blindata (sormontata anch'essa da una veletta in cartongesso contenitiva).
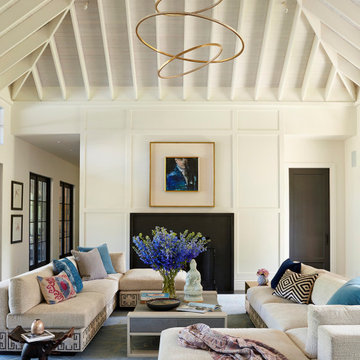
This is an example of a transitional open concept living room in Denver with white walls, a standard fireplace, a metal fireplace surround, no tv and exposed beam.
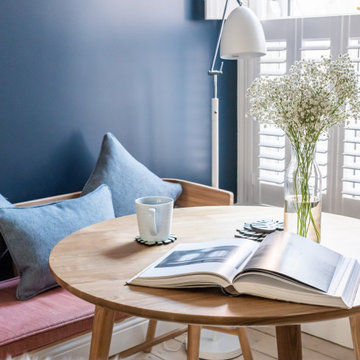
Photo of a small scandinavian open concept living room in Cornwall with blue walls, light hardwood floors, a standard fireplace, a metal fireplace surround, a freestanding tv and exposed beam.

The living, dining, and kitchen opt for views rather than walls. The living room is encircled by three, 16’ lift and slide doors, creating a room that feels comfortable sitting amongst the trees. Because of this the love and appreciation for the location are felt throughout the main floor. The emphasis on larger-than-life views is continued into the main sweet with a door for a quick escape to the wrap-around two-story deck.

2021 Artisan Home Tour
Remodeler: Nor-Son Custom Builders
Photo: Landmark Photography
Have questions about this home? Please reach out to the builder listed above to learn more.
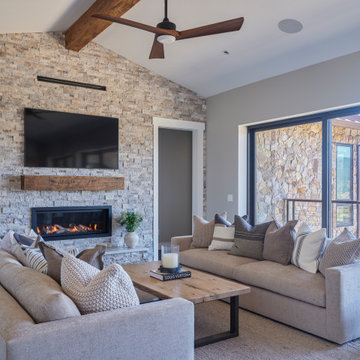
From architecture to finishing touches, this Napa Valley home exudes elegance, sophistication and rustic charm.
The living room exudes a cozy charm with the center ridge beam and fireplace mantle featuring rustic wood elements. Wood flooring further enhances the inviting ambience.
---
Project by Douglah Designs. Their Lafayette-based design-build studio serves San Francisco's East Bay areas, including Orinda, Moraga, Walnut Creek, Danville, Alamo Oaks, Diablo, Dublin, Pleasanton, Berkeley, Oakland, and Piedmont.
For more about Douglah Designs, see here: http://douglahdesigns.com/
To learn more about this project, see here: https://douglahdesigns.com/featured-portfolio/napa-valley-wine-country-home-design/
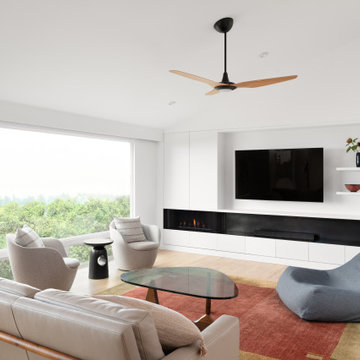
Thicken wall houses an integrated entertainment center with a built-in gas fireplace.
Inspiration for a large modern open concept living room in San Francisco with white walls, medium hardwood floors, a metal fireplace surround, a wall-mounted tv and vaulted.
Inspiration for a large modern open concept living room in San Francisco with white walls, medium hardwood floors, a metal fireplace surround, a wall-mounted tv and vaulted.
All Ceiling Designs Living Room Design Photos with a Metal Fireplace Surround
6