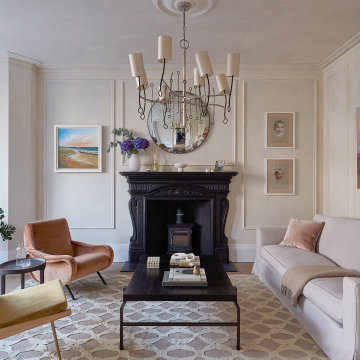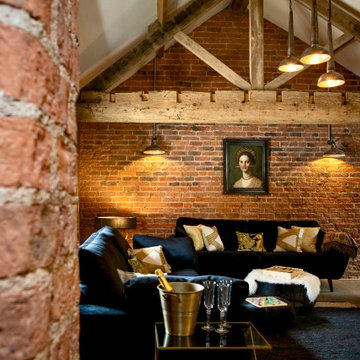All Wall Treatments Living Room Design Photos with a Metal Fireplace Surround
Refine by:
Budget
Sort by:Popular Today
21 - 40 of 669 photos
Item 1 of 3

Просторная гостиная в четырехэтажном таунхаусе со вторым светом и несколькими рядами окон имеет оригинальное решение с оформлением декоративным кирпичом и горизонтальным встроенным камином.
Она объединена со столовой и зоной готовки. Кухня находится в нише и имеет п-образную форму.
Пространство выполнено в натуральных тонах и теплых оттенках, которые дополненными графичными черными деталями и текстилем в тон, а также рыжей кожей на обивке стульев и ярким текстурным деревом.

2021 Artisan Home Tour
Remodeler: Nor-Son Custom Builders
Photo: Landmark Photography
Have questions about this home? Please reach out to the builder listed above to learn more.

The client brief was to create a cosy and atmospheric space, fit for evening entertaining, but bright enough to be enjoyed in the day. We achieved this by using a linen effect wallcovering which adds texture and interest.
The large chaise sofa has been upholstered in a dark herringbone weave wool for practical reasons and also provides a contrast against the wall colour. A gallery wall behind the sofa has been framed by two bronze Porta Romana wall lights which provide soft, ambient lighting, perfect for a relaxing evening.
The armchair and ottoman have been upholstered in the same fabric to tie the two seating zones together and a bespoke calacatta viola marble coffee table wraps around the ottoman, providing a flat surface for drinks.
To give the room a focal point, we built a chimney breast with a gas letterbox fire and created a recess for the large screen television. Bespoke fitted cabinets with fluted doors either side of the chimney provides ample storage for media equipment and the oak shelves, complete with LED lighting display a collection of decorative objects. In between the shelves we fitted beautifully patinated antique mirror to give the illusion of space.
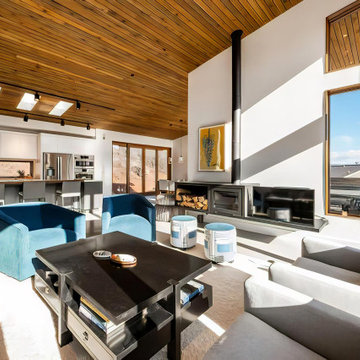
This is an example of a mid-sized modern open concept living room in Other with white walls, concrete floors, a hanging fireplace, a metal fireplace surround, a freestanding tv, grey floor, wood and wood walls.
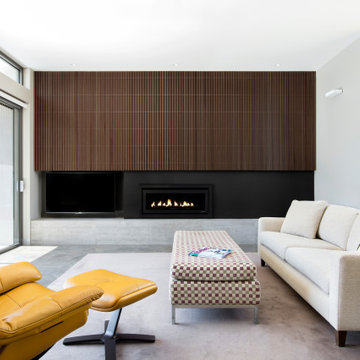
polished concrete floor, gas fireplace, timber panelling,
Photo of a mid-sized modern open concept living room in Melbourne with grey walls, concrete floors, a standard fireplace, a metal fireplace surround, a concealed tv, grey floor and wood walls.
Photo of a mid-sized modern open concept living room in Melbourne with grey walls, concrete floors, a standard fireplace, a metal fireplace surround, a concealed tv, grey floor and wood walls.

Photo of a modern open concept living room in Salt Lake City with medium hardwood floors, a hanging fireplace, wood, wood walls, a metal fireplace surround and brown floor.
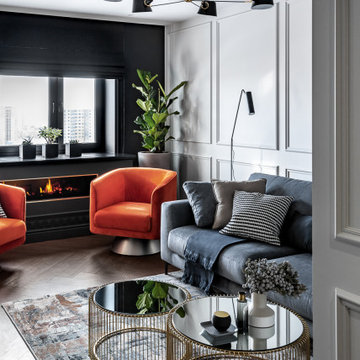
This is an example of a small contemporary formal open concept living room in Yekaterinburg with grey walls, vinyl floors, a metal fireplace surround, a wall-mounted tv, beige floor, a ribbon fireplace and decorative wall panelling.

Mid-sized country open concept living room in Saint Petersburg with a library, white walls, porcelain floors, a standard fireplace, a metal fireplace surround, no tv, black floor, exposed beam and planked wall panelling.

This home in Napa off Silverado was rebuilt after burning down in the 2017 fires. Architect David Rulon, a former associate of Howard Backen, are known for this Napa Valley industrial modern farmhouse style. The great room has trussed ceiling and clerestory windows that flood the space with indirect natural light. Nano style doors opening to a covered screened in porch leading out to the pool. Metal fireplace surround and book cases as well as Bar shelving done by Wyatt Studio, moroccan CLE tile backsplash, quartzite countertops,
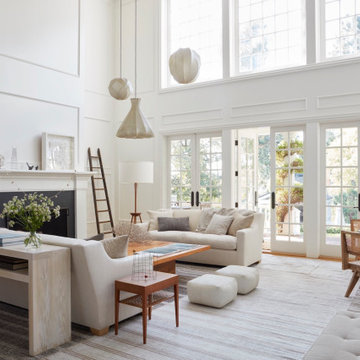
Example of a large and formal and open concept medium tone wood floor and brown floor living room design in Dallas with white walls, a standard fireplace, and a wood fireplace surround. Wainscot paneling. Big and custom library throughout the wall. Neutral decor and accessories, clear rug and sofa.
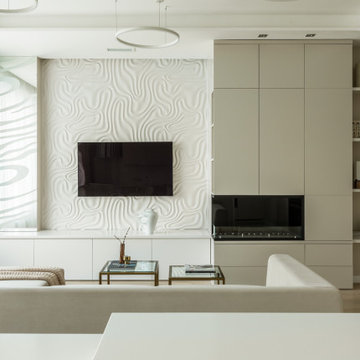
Photo of a large contemporary open concept living room in Moscow with white walls, a ribbon fireplace, a wall-mounted tv, beige floor, recessed, light hardwood floors, a metal fireplace surround and panelled walls.
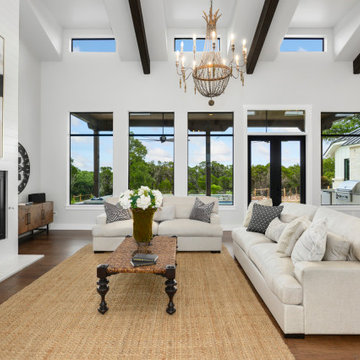
This is an example of a mid-sized country open concept living room in Austin with white walls, dark hardwood floors, a standard fireplace, a metal fireplace surround, no tv, brown floor, exposed beam and planked wall panelling.

As seen in Interior Design Magazine's feature article.
Photo credit: Kevin Scott.
Custom windows, doors, and hardware designed and furnished by Thermally Broken Steel USA.
Other sources:
Beehive Chandelier by Galerie Glustin.
Custom bouclé sofa by Jouffre.
Custom coffee table by Newell Design Studios.
Lamps by Eny Lee Parker.

See https://blackandmilk.co.uk/interior-design-portfolio/ for more details.
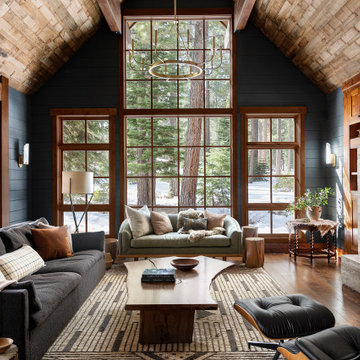
This living rooms A-frame wood paneled ceiling allows lots of natural light to shine through onto its Farrow & Ball dark shiplap walls. The space boasts a large geometric rug made of natural fibers from Meadow Blu, a dark grey heather sofa from RH, a custom green Nickey Kehoe couch, a McGee and Co. gold chandelier, and a hand made reclaimed wood coffee table.

Just built the bench for the woodstove. It will go in the center and have a steel hearth wrapping the bench to the floor and up the wall. The cubby holes are for firewood storage. 2 step finish method. 1st coat makes grain and color pop (you should have seen how bland it looked before) and final coat for protection.
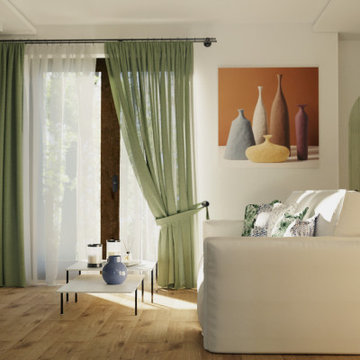
Questo piccolo progetto di cambiamento consisteva nel riposizionare il camino, organizzare gli spazi di archiviazione e creare una libreria leggera con uno scaffale TV. La decorazione murale è stata modificata, è stato organizzato un ingresso con uno specchio e una panca ed è stato modificato anche lo stile del soggiorno con l'arredamento.
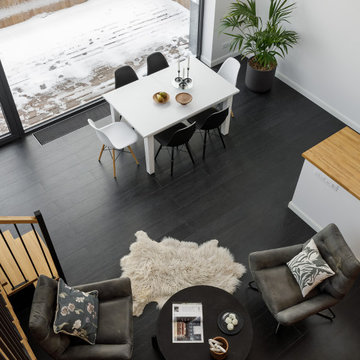
Design ideas for a mid-sized scandinavian open concept living room in Saint Petersburg with a library, white walls, porcelain floors, a standard fireplace, a metal fireplace surround, no tv, black floor, exposed beam and planked wall panelling.
All Wall Treatments Living Room Design Photos with a Metal Fireplace Surround
2
