All Wall Treatments Living Room Design Photos with a Metal Fireplace Surround
Refine by:
Budget
Sort by:Popular Today
161 - 180 of 609 photos
Item 1 of 3
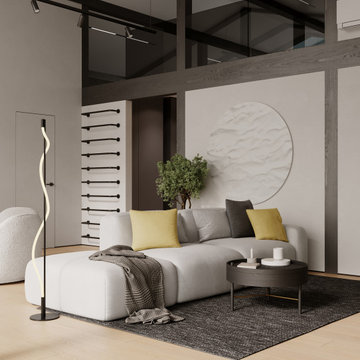
Mid-sized contemporary living room in Other with white walls, laminate floors, a hanging fireplace, a metal fireplace surround, a wall-mounted tv, beige floor, exposed beam and wallpaper.
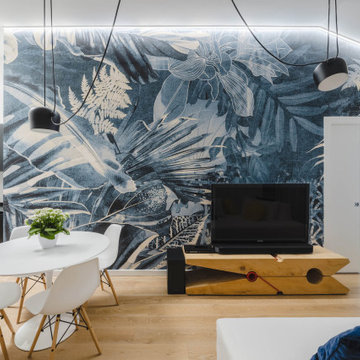
Un soggiorno caratterizzato da un divano con doppia esposizione grazie a dei cuscini che possono essere orientati a seconda delle necessità. Di grande effetto la molletta di Riva 1920 in legno di cedro che oltre ad essere un supporto per la TV profuma naturalmente l'ambiente. Carta da parati di Inkiostro Bianco.
Foto di Simone Marulli
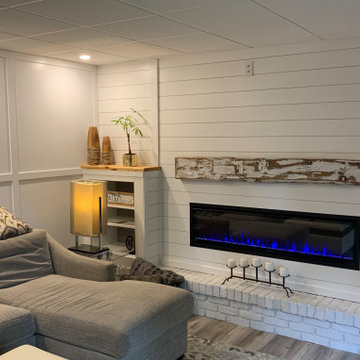
Inspiration for a large enclosed living room with white walls, laminate floors, a hanging fireplace, a metal fireplace surround, a wall-mounted tv, grey floor and planked wall panelling.
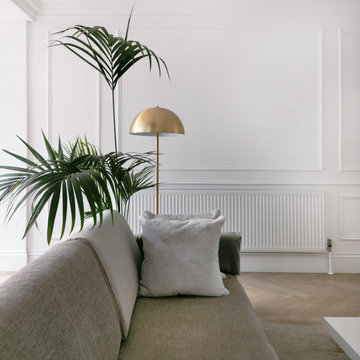
Inspiration for a mid-sized modern open concept living room in London with white walls, light hardwood floors, a standard fireplace, a metal fireplace surround, a wall-mounted tv and panelled walls.
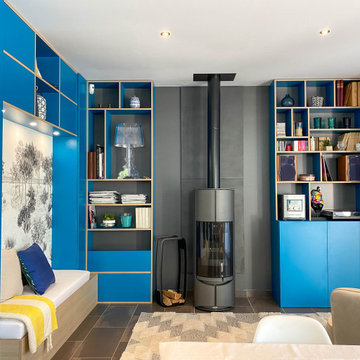
Design ideas for a large contemporary open concept living room in Bordeaux with a library, white walls, ceramic floors, a wood stove, a metal fireplace surround, no tv, brown floor and wallpaper.
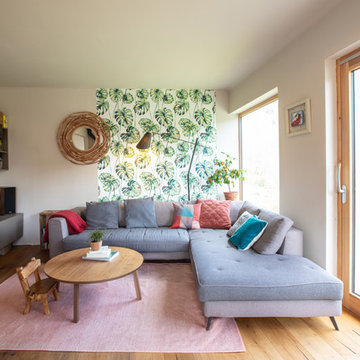
L'espace salon s'ouvre sur le jardin et la terrasse, le canapé d'angle s'ouvre sur le séjour ouvert.
Inspiration for a large midcentury open concept living room in Strasbourg with beige walls, dark hardwood floors, a wood stove, a freestanding tv, brown floor, a metal fireplace surround and wallpaper.
Inspiration for a large midcentury open concept living room in Strasbourg with beige walls, dark hardwood floors, a wood stove, a freestanding tv, brown floor, a metal fireplace surround and wallpaper.
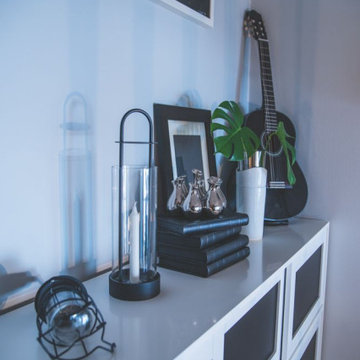
This is an example of a mid-sized modern formal open concept living room in Other with grey walls, laminate floors, a two-sided fireplace, a metal fireplace surround, a freestanding tv, black floor, vaulted and wallpaper.
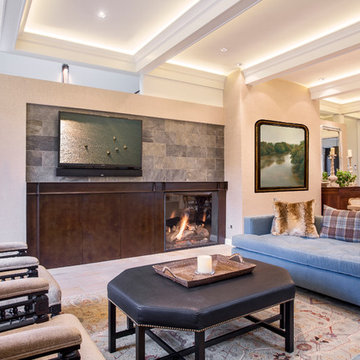
This is an example of a mid-sized transitional open concept living room in Denver with a metal fireplace surround, beige walls and a wall-mounted tv.
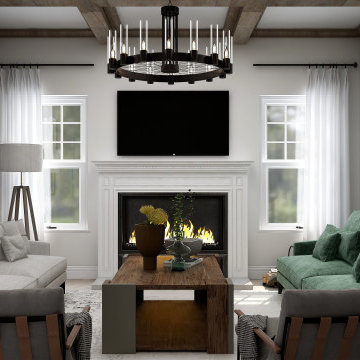
this living room design featured uniquely designed wall panels that adds a more refined and elegant look to the exposed beams and traditional fireplace design.
the Vis-à-vis sofa positioning creates an open layout with easy access and circulation for anyone going in or out of the living room. With this room we opted to add a soft pop of color but keeping the neutral color palette thus the dark green sofa that added the needed warmth and depth to the room.
Finally, we believe that there is nothing better to add to a home than one's own memories, this is why we created a gallery wall featuring family and loved ones photos as the final touch to add the homey feeling to this room.
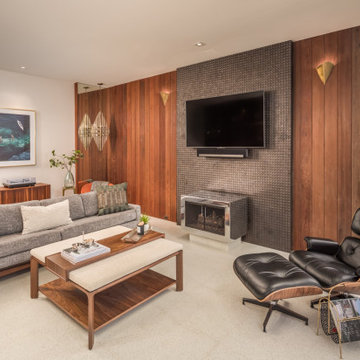
Inspiration for a mid-sized midcentury open concept living room in San Diego with a home bar, brown walls, light hardwood floors, a wood stove, a metal fireplace surround, a wall-mounted tv, brown floor and panelled walls.
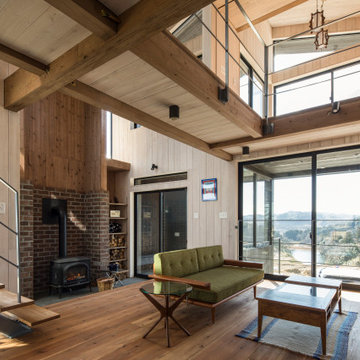
Design ideas for a mid-sized asian open concept living room in Tokyo with beige walls, medium hardwood floors, a wood stove, a metal fireplace surround, brown floor, wood and wood walls.

Photo credit: Kevin Scott.
Custom windows, doors, and hardware designed and furnished by Thermally Broken Steel USA.
Other sources:
Custom bouclé sofa by Jouffre.
Custom coffee table by Newell Design Studios.
Lamps by Eny Lee Parker.
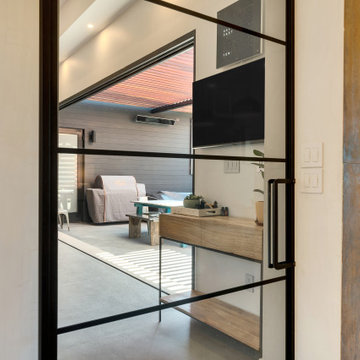
This is a New Construction project where clients with impeccable sense of design created a highly functional, relaxing and beautiful space. This Manhattan beach custom home showcases a modern kitchen and exterior that invites an openness to the Californian indoor/ outdoor lifestyle. We at Lux Builders really enjoy working in our own back yard completing renovations, new builds and remodeling service's for Manhattan beach and all of the South Bay and coastal cities of Los Angeles.
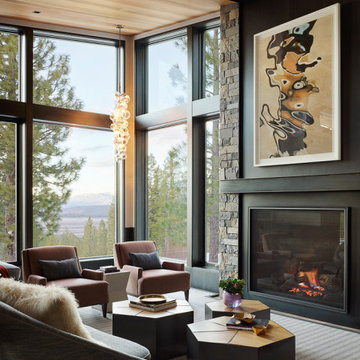
Four bedroom, six bath ground up ski house for a San Francisco family. All custom kitchen, bathrooms, fireplaces, sauna, steelwork, millwork and wine room.
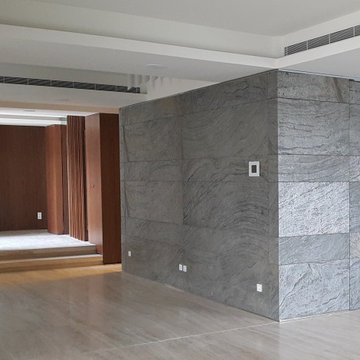
This is an example of a large modern formal open concept living room in Montreal with white walls, travertine floors, a two-sided fireplace, a metal fireplace surround, beige floor, recessed and panelled walls.
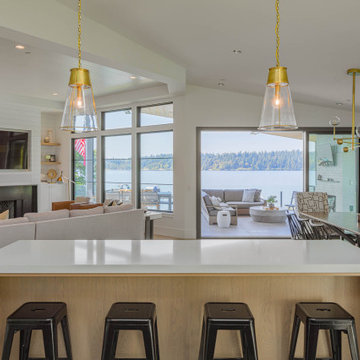
Beach style open concept living room in Seattle with white walls, light hardwood floors, a standard fireplace, a metal fireplace surround, a built-in media wall, vaulted and planked wall panelling.

This gem of a home was designed by homeowner/architect Eric Vollmer. It is nestled in a traditional neighborhood with a deep yard and views to the east and west. Strategic window placement captures light and frames views while providing privacy from the next door neighbors. The second floor maximizes the volumes created by the roofline in vaulted spaces and loft areas. Four skylights illuminate the ‘Nordic Modern’ finishes and bring daylight deep into the house and the stairwell with interior openings that frame connections between the spaces. The skylights are also operable with remote controls and blinds to control heat, light and air supply.
Unique details abound! Metal details in the railings and door jambs, a paneled door flush in a paneled wall, flared openings. Floating shelves and flush transitions. The main bathroom has a ‘wet room’ with the tub tucked under a skylight enclosed with the shower.
This is a Structural Insulated Panel home with closed cell foam insulation in the roof cavity. The on-demand water heater does double duty providing hot water as well as heat to the home via a high velocity duct and HRV system.
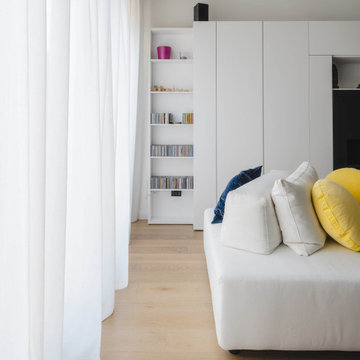
Particolare del mobile soggiorno di Caccaro.
La tenda di Arredamento Moderno Carini Milano.
Foto di Simone Marulli
This is an example of a small contemporary open concept living room in Milan with a library, multi-coloured walls, light hardwood floors, a ribbon fireplace, a metal fireplace surround, a freestanding tv, beige floor and wallpaper.
This is an example of a small contemporary open concept living room in Milan with a library, multi-coloured walls, light hardwood floors, a ribbon fireplace, a metal fireplace surround, a freestanding tv, beige floor and wallpaper.
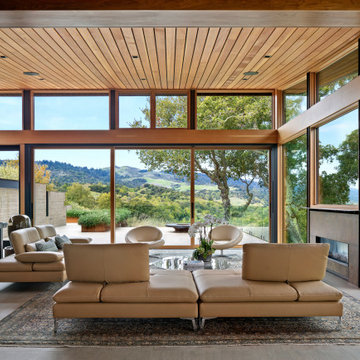
Design ideas for an expansive contemporary formal open concept living room in San Francisco with brown walls, a ribbon fireplace, a metal fireplace surround, no tv, grey floor, wood and wood walls.
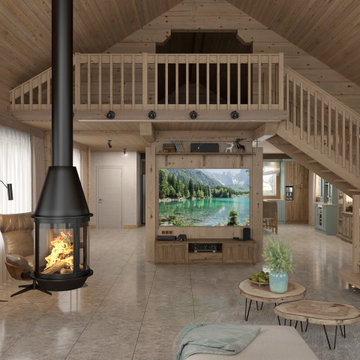
Photo of a mid-sized open concept living room in Saint Petersburg with a home bar, beige walls, porcelain floors, a hanging fireplace, a metal fireplace surround, a wall-mounted tv, grey floor, timber and wood walls.
All Wall Treatments Living Room Design Photos with a Metal Fireplace Surround
9