Living Room Design Photos with a Music Area and a Freestanding TV
Refine by:
Budget
Sort by:Popular Today
41 - 60 of 570 photos
Item 1 of 3
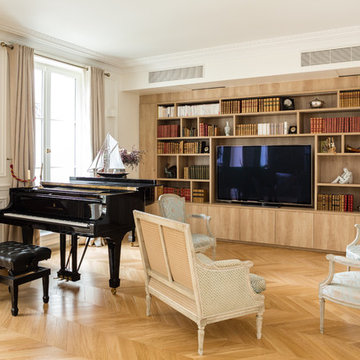
Rénover touche par touche un hôtel particulier. Il s'agit d'un hôtel qui a fait l'objet d'une rénovation 3 ans avant l'acquisition de nos clients. Le style d'intérieur était assez tape-à-l'oeil, proche du rococo. Nos clients souhaitaient quelque chose de plus parisien. Ab initio, ils prévoyaient de tout casser/refaire.
Cependant les matériaux utilisés étaient d'excellente qualité, nous avons préféré les garder et les retravailler/moderniser. Nous avons ainsi repeint, installé un nouveau parquet et travaillé la mensuiserie (tout a été fait en France). Les travaux ont eu lieu en août.
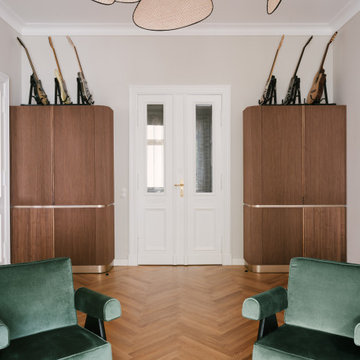
This is an example of a large eclectic enclosed living room in Berlin with a music area, grey walls and a freestanding tv.
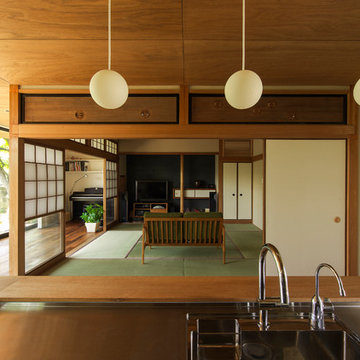
photo:Yuko Tada
Asian open concept living room in Other with no fireplace, a music area, white walls and a freestanding tv.
Asian open concept living room in Other with no fireplace, a music area, white walls and a freestanding tv.
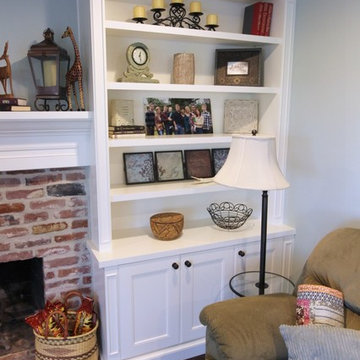
Photo of a mid-sized traditional open concept living room in Orange County with a music area, blue walls, dark hardwood floors, a standard fireplace, a brick fireplace surround and a freestanding tv.
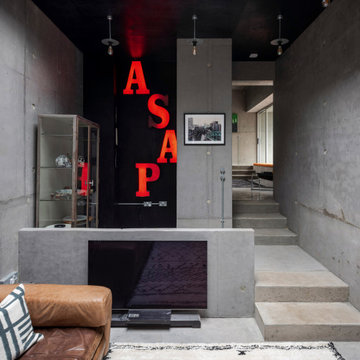
Inspired by concrete skate parks, this family home in rural Lewes was featured in Grand Designs. Our brief was to inject colour and texture to offset the cold concrete surfaces of the property. Within the walls of this architectural wonder, we created bespoke soft furnishings and specified iconic contemporary furniture, adding warmth to the industrial interior.
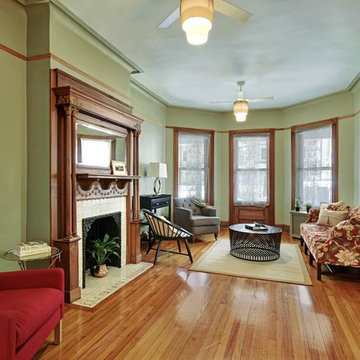
Rayon Richards
Design ideas for a mid-sized transitional open concept living room in New York with a music area, green walls, medium hardwood floors, a standard fireplace, a tile fireplace surround and a freestanding tv.
Design ideas for a mid-sized transitional open concept living room in New York with a music area, green walls, medium hardwood floors, a standard fireplace, a tile fireplace surround and a freestanding tv.
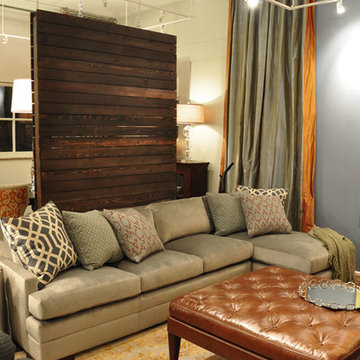
A cozy loft with an open floor plan is given distinct areas for its living and dining rooms. This living room features a blue accent wall, and wood panel accent wall, an L-shaped gray sofa, two dark gray sofa chairs, a large leather ottoman, and a large piece of artwork which matches the cheery yellows in the area rug.
Home designed by Aiken interior design firm, Nandina Home & Design. They serve Augusta, GA, and Columbia and Lexington, South Carolina.
For more about Nandina Home & Design, click here: https://nandinahome.com/
To learn more about this project, click here: https://nandinahome.com/portfolio/contemporary-loft/
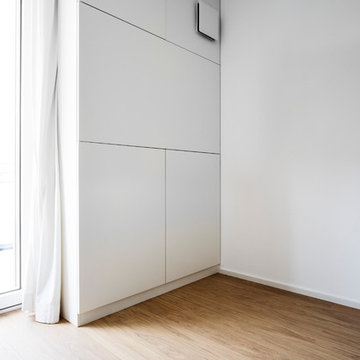
BESPOKE
Design ideas for a mid-sized contemporary open concept living room in Other with a music area, white walls, medium hardwood floors, a freestanding tv and brown floor.
Design ideas for a mid-sized contemporary open concept living room in Other with a music area, white walls, medium hardwood floors, a freestanding tv and brown floor.
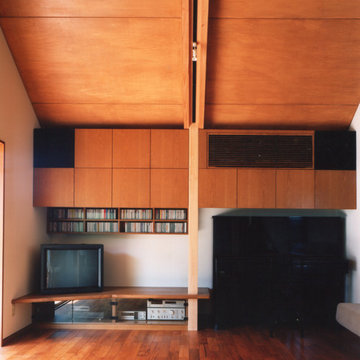
リビング詳細
Inspiration for a mid-sized asian open concept living room in Tokyo with a music area, white walls, medium hardwood floors, a freestanding tv, brown floor and no fireplace.
Inspiration for a mid-sized asian open concept living room in Tokyo with a music area, white walls, medium hardwood floors, a freestanding tv, brown floor and no fireplace.
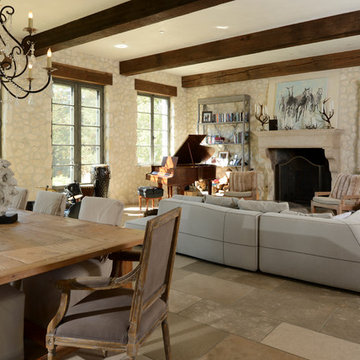
This is an example of a mediterranean open concept living room in San Francisco with a music area, beige walls, a standard fireplace, a stone fireplace surround and a freestanding tv.
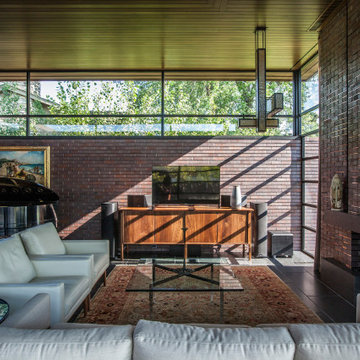
A tea pot, being a vessel, is defined by the space it contains, it is not the tea pot that is important, but the space.
Crispin Sartwell
Located on a lake outside of Milwaukee, the Vessel House is the culmination of an intense 5 year collaboration with our client and multiple local craftsmen focused on the creation of a modern analogue to the Usonian Home.
As with most residential work, this home is a direct reflection of it’s owner, a highly educated art collector with a passion for music, fine furniture, and architecture. His interest in authenticity drove the material selections such as masonry, copper, and white oak, as well as the need for traditional methods of construction.
The initial diagram of the house involved a collection of embedded walls that emerge from the site and create spaces between them, which are covered with a series of floating rooves. The windows provide natural light on three sides of the house as a band of clerestories, transforming to a floor to ceiling ribbon of glass on the lakeside.
The Vessel House functions as a gallery for the owner’s art, motorcycles, Tiffany lamps, and vintage musical instruments – offering spaces to exhibit, store, and listen. These gallery nodes overlap with the typical house program of kitchen, dining, living, and bedroom, creating dynamic zones of transition and rooms that serve dual purposes allowing guests to relax in a museum setting.
Through it’s materiality, connection to nature, and open planning, the Vessel House continues many of the Usonian principles Wright advocated for.
Overview
Oconomowoc, WI
Completion Date
August 2015
Services
Architecture, Interior Design, Landscape Architecture
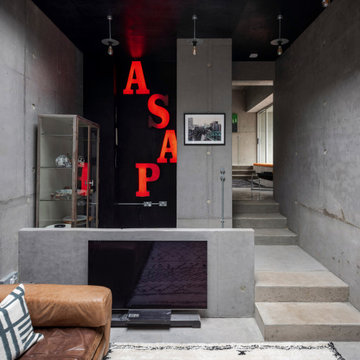
Inspired by concrete skate parks, this family home in rural Lewes was featured in Grand Designs. Our brief was to inject colour and texture to offset the cold concrete surfaces of the property. Within the walls of this architectural wonder, we created bespoke soft furnishings and specified iconic contemporary furniture, adding warmth to the industrial interior.
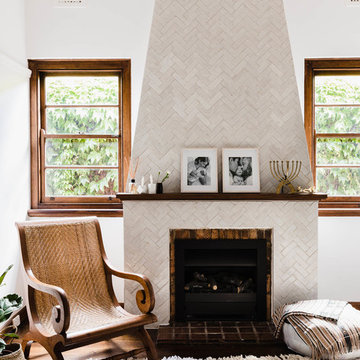
Living Room with tiled Fireplace
Inspiration for a mid-sized contemporary enclosed living room in Melbourne with a music area, white walls, dark hardwood floors, a standard fireplace, a tile fireplace surround, a freestanding tv and brown floor.
Inspiration for a mid-sized contemporary enclosed living room in Melbourne with a music area, white walls, dark hardwood floors, a standard fireplace, a tile fireplace surround, a freestanding tv and brown floor.
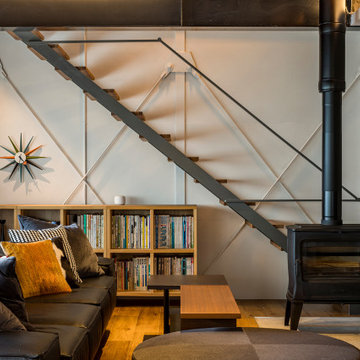
リビングルームに暖炉を置くことで室内だけでなく、建物全体が暖かくなりました。
Design ideas for a mid-sized contemporary open concept living room in Other with a music area, white walls, painted wood floors, a wood stove, a concrete fireplace surround, a freestanding tv, brown floor, exposed beam and wood walls.
Design ideas for a mid-sized contemporary open concept living room in Other with a music area, white walls, painted wood floors, a wood stove, a concrete fireplace surround, a freestanding tv, brown floor, exposed beam and wood walls.
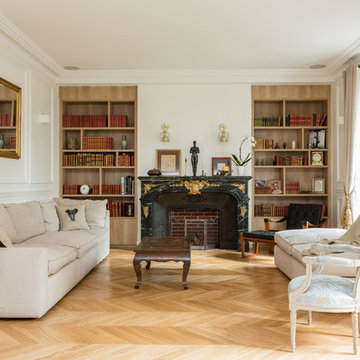
Rénover touche par touche un hôtel particulier. Il s'agit d'un hôtel qui a fait l'objet d'une rénovation 3 ans avant l'acquisition de nos clients. Le style d'intérieur était assez tape-à-l'oeil, proche du rococo. Nos clients souhaitaient quelque chose de plus parisien. Ab initio, ils prévoyaient de tout casser/refaire.
Cependant les matériaux utilisés étaient d'excellente qualité, nous avons préféré les garder et les retravailler/moderniser. Nous avons ainsi repeint, installé un nouveau parquet et travaillé la mensuiserie (tout a été fait en France). Les travaux ont eu lieu en août.
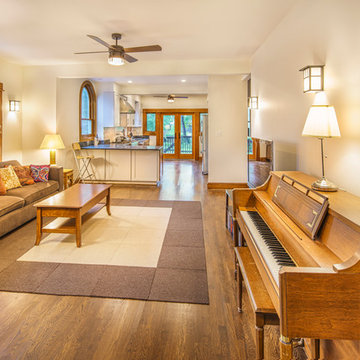
This is an example of a mid-sized arts and crafts open concept living room in DC Metro with a music area, white walls, dark hardwood floors, no fireplace, a freestanding tv and brown floor.
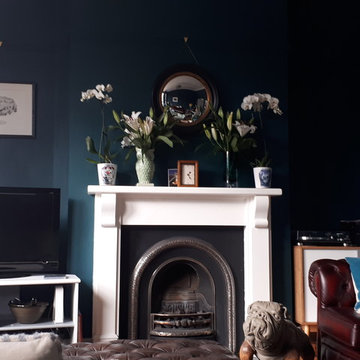
fireplace and green wall
Large midcentury enclosed living room in Other with a music area, green walls, medium hardwood floors, a standard fireplace, a concrete fireplace surround and a freestanding tv.
Large midcentury enclosed living room in Other with a music area, green walls, medium hardwood floors, a standard fireplace, a concrete fireplace surround and a freestanding tv.
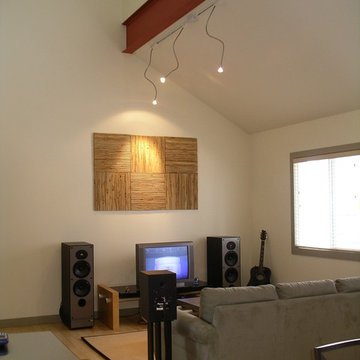
Design ideas for a small modern open concept living room in New York with a music area, white walls, light hardwood floors, a standard fireplace, a plaster fireplace surround and a freestanding tv.
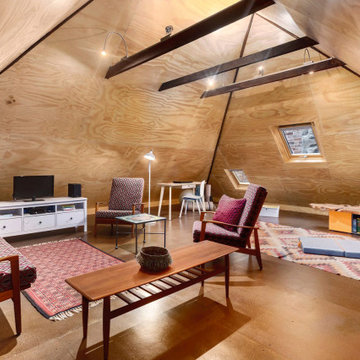
Inspiration for a mid-sized scandinavian loft-style living room in Sydney with a music area, plywood floors, a freestanding tv and exposed beam.
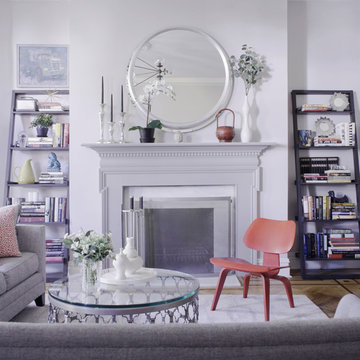
This is technically both living room and family room combined into one space, which is very common in city living. This poses a conundrum for a designer because the space needs to function on so many different levels. On a day to day basis, it's just a place to watch television and chill When company is over though, it metamorphosis into a sophisticated and elegant gathering place. Adjacent to dining and kitchen, it's the perfect for any situation that comes your way, including for holidays when that drop leaf table opens up to seat 12 or even 14 guests. Photo: Ward Roberts
Living Room Design Photos with a Music Area and a Freestanding TV
3