Living Room Design Photos with a Music Area and a Metal Fireplace Surround
Refine by:
Budget
Sort by:Popular Today
1 - 20 of 168 photos
Item 1 of 3
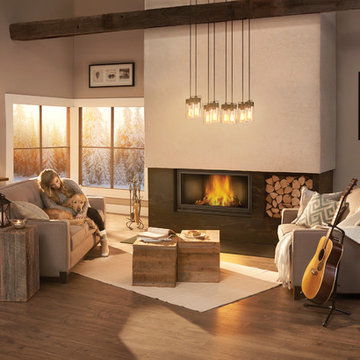
This is an example of a large contemporary open concept living room in Other with a music area, beige walls, medium hardwood floors, a standard fireplace, a metal fireplace surround, no tv and brown floor.
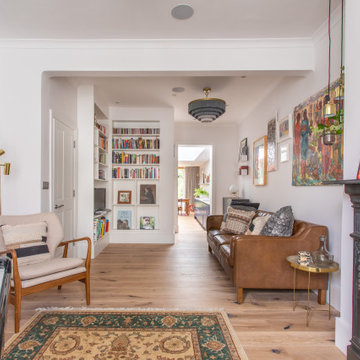
Photo of a mid-sized contemporary enclosed living room in London with a music area, grey walls, light hardwood floors, a standard fireplace and a metal fireplace surround.
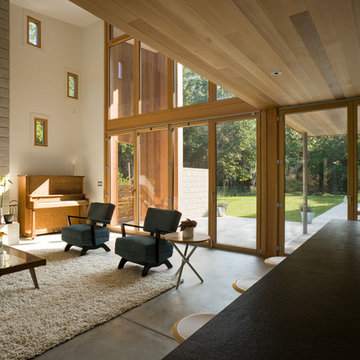
This is an example of a large contemporary open concept living room in New York with a music area, white walls, concrete floors, a standard fireplace, a metal fireplace surround, no tv and beige floor.
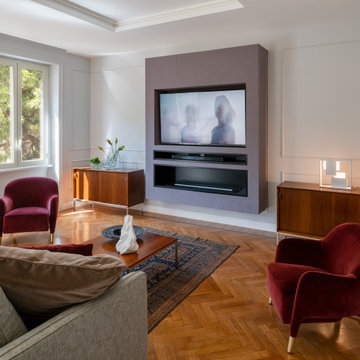
Il soggiorno vede protagonista la struttura che ospita il camino al bioetanolo e la tv, con una rifinitura decorativa.
Le tre ampie finestre che troviamo lungo la parete esposta ad est, garantiscono un'ampia illuminazione naturale durante tutto l'arco della giornata.
Di notevole interesse gli arredi vintage originali di proprietà del committente a cui sono state affiancate due poltroncine di Gio Ponti.
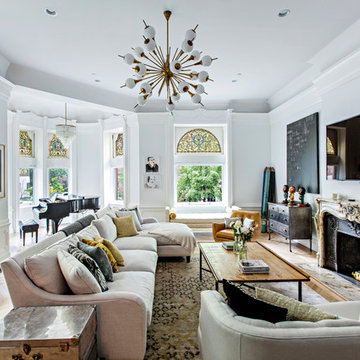
Dorothy Hong, Photographer
This is an example of a large eclectic open concept living room in New York with white walls, a standard fireplace, a metal fireplace surround, a wall-mounted tv, a music area, medium hardwood floors and brown floor.
This is an example of a large eclectic open concept living room in New York with white walls, a standard fireplace, a metal fireplace surround, a wall-mounted tv, a music area, medium hardwood floors and brown floor.
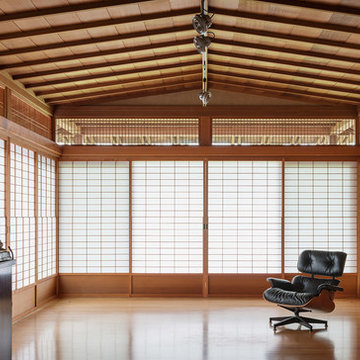
Aaron Leitz
Design ideas for a large asian open concept living room in Hawaii with a music area, beige walls, light hardwood floors, a standard fireplace, a metal fireplace surround and no tv.
Design ideas for a large asian open concept living room in Hawaii with a music area, beige walls, light hardwood floors, a standard fireplace, a metal fireplace surround and no tv.
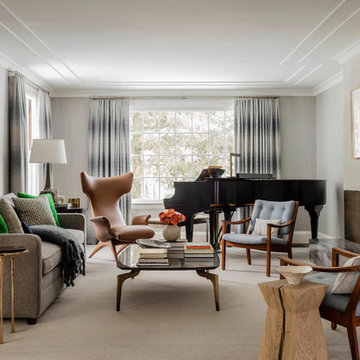
Photography by Michael J. Lee
This is an example of a large transitional living room in Boston with grey walls, a standard fireplace, a metal fireplace surround, a music area and no tv.
This is an example of a large transitional living room in Boston with grey walls, a standard fireplace, a metal fireplace surround, a music area and no tv.
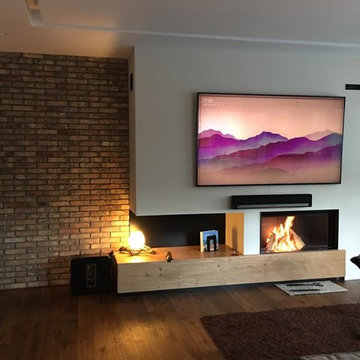
Chimenea de leña M-Design Luna 1000, integrada en el salón justo debajo del televisor.
Nos encontramos delante de una chimenea cerrada espectacular, con hogar vermeculita y opcionalmente en acero negro o de fundición con base en vermeculita.
Dispone de un exclusivo sistema de apertura vertical con cristal al aire para facilitar las operaciones de limpieza del cristal, la puerta se puede abrir de forma batiente.
Incorpora un salvachispas manual que se utiliza con la puerta de cristal abierta, para aquellas personas que quieran un calor inmediato sin que las chispas puedan saltar a la estancia.

Il progetto ha previsto la cucina come locale centrale divisa dal un alto con una tenda Dooor a separazione con lo studio e dall'altro due grandi vetrate scorrevoli a separazione della zona pranzo.
L'isola della cucina è elemento centrale che è anche zona snack.
Tutti gli arredi compresi quelli dalla cucina sono disegnati su misura e realizzati in fenix e legno
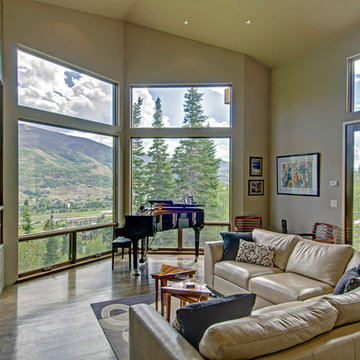
Jon Eady Photography
Photo of a large contemporary open concept living room in Denver with beige walls, light hardwood floors, a built-in media wall, a ribbon fireplace, a metal fireplace surround, a music area and brown floor.
Photo of a large contemporary open concept living room in Denver with beige walls, light hardwood floors, a built-in media wall, a ribbon fireplace, a metal fireplace surround, a music area and brown floor.
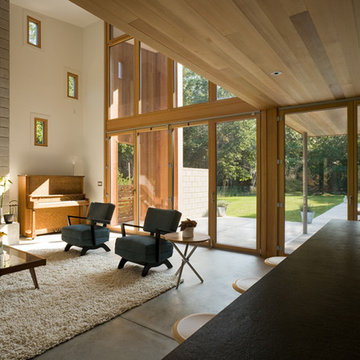
Photo of a large modern open concept living room in Other with a music area, concrete floors, a standard fireplace and a metal fireplace surround.
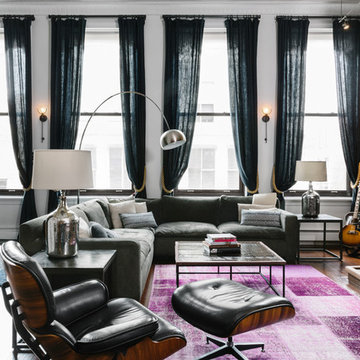
Inspiration for a large contemporary open concept living room in New York with dark hardwood floors, a standard fireplace, a built-in media wall, a music area, white walls and a metal fireplace surround.
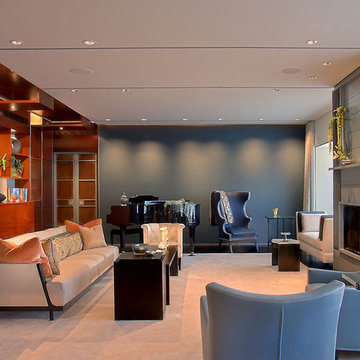
This handsome living room space is rich with color and wood. The fireplace is detailed in blue suede and zinc that is carried around the room in trim. The same blue suede wraps the doors to one part of the cabinetry across the room, concealing the bar. Two small coffee tables of varied height and length share the same materials: wood and steel. Lush fabrics for upholstery and pillows were chosen. The oversized rug is woven of wool and silk with custom design hardly visible.
Photography by Norman Sizemore
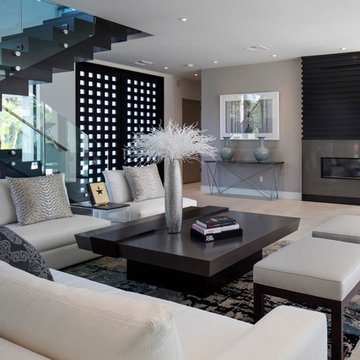
This custom home is derived from Chinese symbolism. The color red symbolizes luck, happiness and joy in the Chinese culture. The number 8 is the most prosperous number in Chinese culture. A custom 8 branch tree is showcased on an island in the pool and a red wall serves as the background for this piece of art. The home was designed in a L-shape to take advantage of the lake view from all areas of the home. The open floor plan features indoor/outdoor living with a generous lanai, three balconies and sliding glass walls that transform the home into a single indoor/outdoor space.
An ARDA for Custom Home Design goes to
Phil Kean Design Group
Designer: Phil Kean Design Group
From: Winter Park, Florida
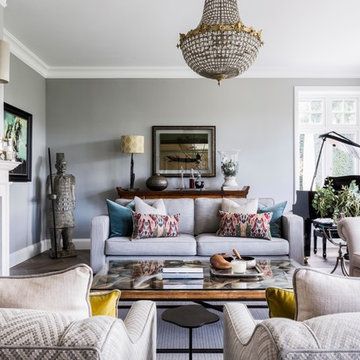
Emma Lewis
Inspiration for a large transitional enclosed living room in Surrey with a music area, grey walls, a standard fireplace, a metal fireplace surround and brown floor.
Inspiration for a large transitional enclosed living room in Surrey with a music area, grey walls, a standard fireplace, a metal fireplace surround and brown floor.
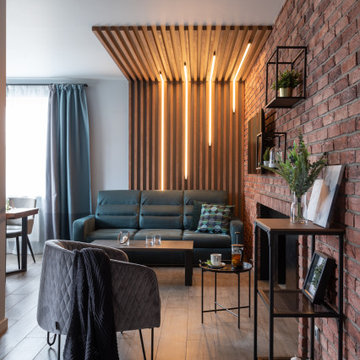
В бане есть кухня, столовая зона и зона отдыха, спальня, туалет, парная/сауна, помывочная, прихожая.
Mid-sized contemporary living room in Moscow with a music area, grey walls, porcelain floors, a ribbon fireplace, a metal fireplace surround, a wall-mounted tv and grey floor.
Mid-sized contemporary living room in Moscow with a music area, grey walls, porcelain floors, a ribbon fireplace, a metal fireplace surround, a wall-mounted tv and grey floor.
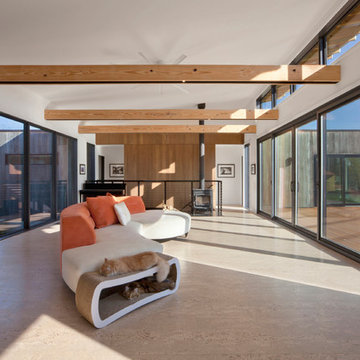
Thermally treated Ash-clad bedroom wing passes through the living space at architectural stair - Architecture/Interiors: HAUS | Architecture For Modern Lifestyles - Construction Management: WERK | Building Modern - Photography: The Home Aesthetic
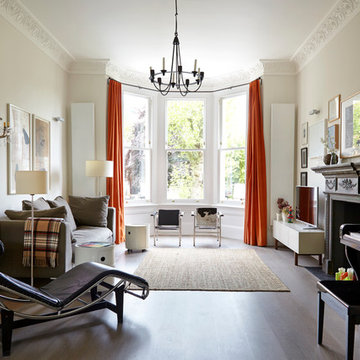
Design: Hannah Atcheson
Photos: David Parmiter
This is an example of a contemporary living room in Other with a standard fireplace, a metal fireplace surround, a music area, beige walls and a freestanding tv.
This is an example of a contemporary living room in Other with a standard fireplace, a metal fireplace surround, a music area, beige walls and a freestanding tv.
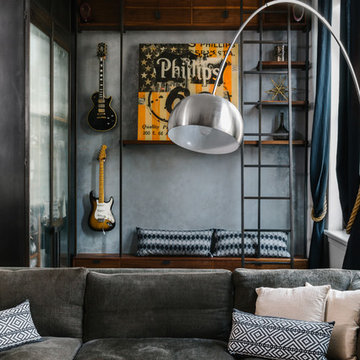
Design ideas for a large contemporary open concept living room in New York with a music area, white walls, dark hardwood floors, a standard fireplace, a metal fireplace surround and a built-in media wall.
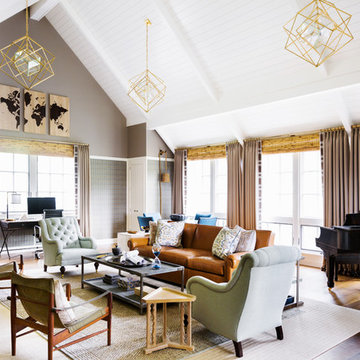
Architect: Alan Wanzenberg Architect
Interior Designer: Alexa Hampton
Photo Credit: Brittany Ambridge
This is an example of a country living room in New York with a music area, grey walls, dark hardwood floors, a wood stove, a metal fireplace surround and brown floor.
This is an example of a country living room in New York with a music area, grey walls, dark hardwood floors, a wood stove, a metal fireplace surround and brown floor.
Living Room Design Photos with a Music Area and a Metal Fireplace Surround
1