Living Room Design Photos with a Plaster Fireplace Surround and Brown Floor
Refine by:
Budget
Sort by:Popular Today
1 - 20 of 4,766 photos
Item 1 of 3

A stunning Heriz rug was added to existing furnishings to pull the room together, along with colorful designer pillows and a Spanish bench, using fabrics from Schumacher and Kathryn M. Ireland collections.
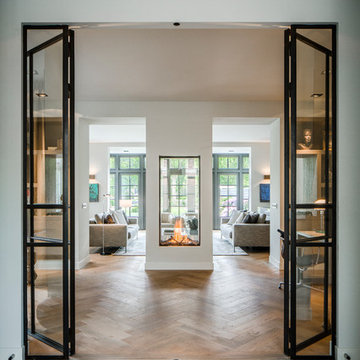
The Sky Tunnel MKII by Element4 is the perfect fit for this wide open living area. Over 5' tall and see-through, this fireplace makes a statement for those who want a truly unique modern design.
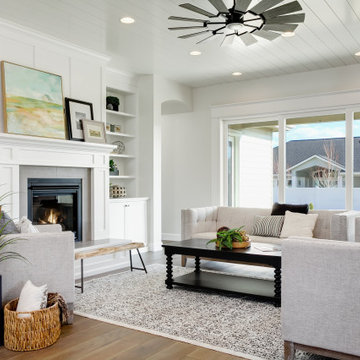
This is an example of a large transitional formal living room in Boise with white walls, a standard fireplace, a plaster fireplace surround, no tv, brown floor and timber.
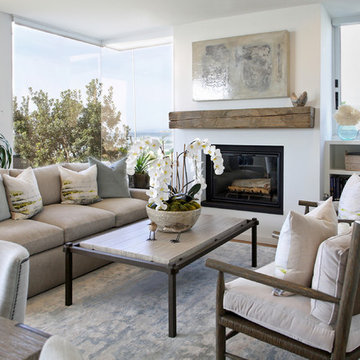
A beach house getaway. Jodi Fleming Design scope: Architectural Drawings, Interior Design, Custom Furnishings, & Landscape Design. Photography by Billy Collopy

Inspiration for a mid-sized scandinavian open concept living room in Orange County with white walls, light hardwood floors, a standard fireplace, a plaster fireplace surround, a wall-mounted tv, brown floor and vaulted.
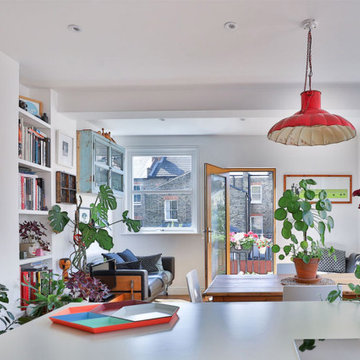
A glass timber door was fitted at the entrance to the balcony and garden, allowing natural light to flood the space. The traditional sash windows were overhauled and panes replaced, giving them new life and helping to draft-proof for years to come.
We opened up the fireplace that had previously been plastered over, creating a lovely little opening which we neatened off in a simple, clean design, slightly curved at the top with no trim. The opening was not to be used as an active fireplace, so the hearth was neatly tiled using reclaimed tiles sourced for the bathroom, and indoor plants were styled in the space. The alcove space between the fireplace was utilised as storage space, displaying loved ornaments, books and treasures. Dulux's Brilliant White paint was used to coat the walls and ceiling, being a lovely fresh backdrop for the various furnishings, wall art and plants to be styled in the living area.
The grey finish ply kitchen worktop is simply stunning to look out from, with indoor plants, carefully sourced light fittings and decorations styled with love in the open living space. Dulux's Brilliant White paint was used to coat the walls and ceiling, being a lovely fresh backdrop for the various furnishings, wall art and plants to be styled in the living area. Discover more at: https://absoluteprojectmanagement.com/portfolio/pete-miky-hackney/
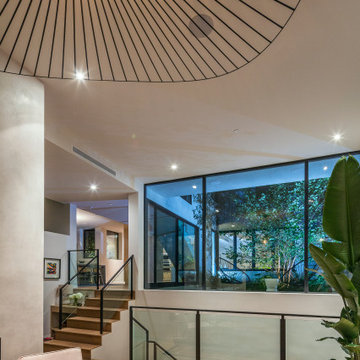
Photo of a large modern loft-style living room in Los Angeles with white walls, medium hardwood floors, a standard fireplace, a plaster fireplace surround, brown floor and vaulted.
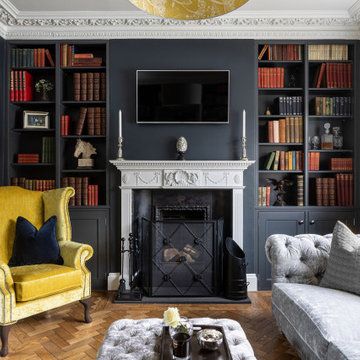
Inspiration for a mid-sized traditional formal enclosed living room in Essex with blue walls, medium hardwood floors, a wood stove, a plaster fireplace surround, a wall-mounted tv and brown floor.
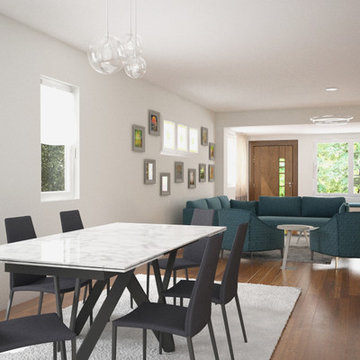
3d Renderings made before renovating the space. The interior designer has chosen the furniture and we have made several layouts before choosing the final design. The dining room has a marble tabletop.
The house is located in Brooklyn, New York.
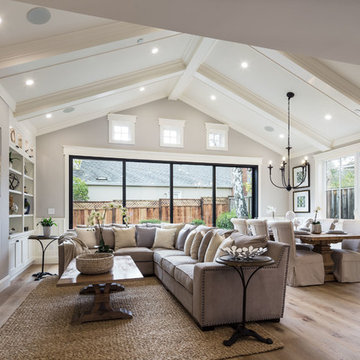
2019--Brand new construction of a 2,500 square foot house with 4 bedrooms and 3-1/2 baths located in Menlo Park, Ca. This home was designed by Arch Studio, Inc., David Eichler Photography
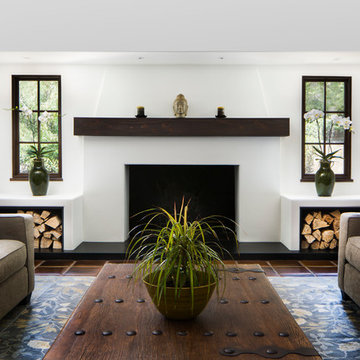
Allen Construction - Contractor,
Shannon Scott Design-Interior Designer,
Jason Rick Photography - Photographer
Inspiration for a mid-sized mediterranean enclosed living room in Santa Barbara with white walls, terra-cotta floors, a standard fireplace, a plaster fireplace surround and brown floor.
Inspiration for a mid-sized mediterranean enclosed living room in Santa Barbara with white walls, terra-cotta floors, a standard fireplace, a plaster fireplace surround and brown floor.
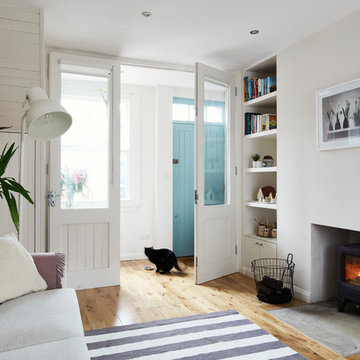
Philip Lauterbach
This is an example of a small scandinavian open concept living room in Dublin with white walls, light hardwood floors, a wood stove, a plaster fireplace surround, no tv and brown floor.
This is an example of a small scandinavian open concept living room in Dublin with white walls, light hardwood floors, a wood stove, a plaster fireplace surround, no tv and brown floor.
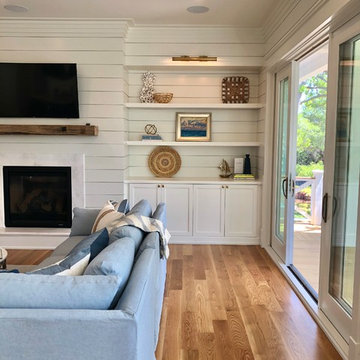
This is an example of a large country formal open concept living room in Charleston with a wall-mounted tv, white walls, medium hardwood floors, a standard fireplace, a plaster fireplace surround and brown floor.
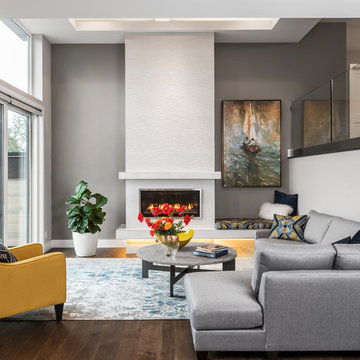
Jody Beck Photography
Design ideas for a mid-sized contemporary formal open concept living room in Vancouver with grey walls, dark hardwood floors, a ribbon fireplace, no tv, brown floor and a plaster fireplace surround.
Design ideas for a mid-sized contemporary formal open concept living room in Vancouver with grey walls, dark hardwood floors, a ribbon fireplace, no tv, brown floor and a plaster fireplace surround.
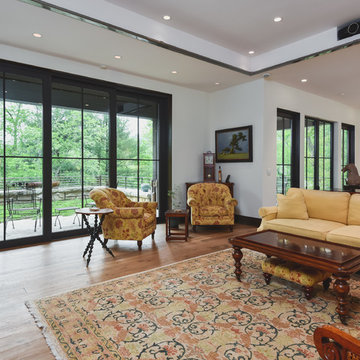
Design ideas for a large transitional open concept living room in Other with white walls, medium hardwood floors, a standard fireplace, a plaster fireplace surround, no tv and brown floor.
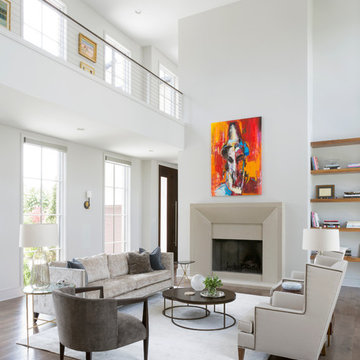
Interior Designer: Meridith Hamilton Ranouil, MLH Designs
Photo of an expansive contemporary formal open concept living room in Little Rock with white walls, dark hardwood floors, a standard fireplace, a plaster fireplace surround, brown floor and vaulted.
Photo of an expansive contemporary formal open concept living room in Little Rock with white walls, dark hardwood floors, a standard fireplace, a plaster fireplace surround, brown floor and vaulted.
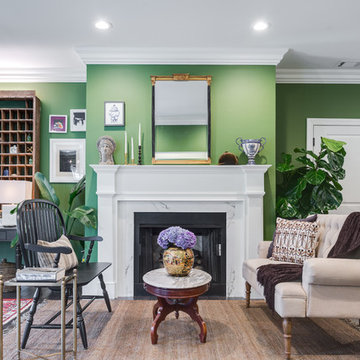
Fox Broadcasting 2016
This is an example of a large tropical formal open concept living room in Atlanta with green walls, dark hardwood floors, a standard fireplace, a plaster fireplace surround, no tv and brown floor.
This is an example of a large tropical formal open concept living room in Atlanta with green walls, dark hardwood floors, a standard fireplace, a plaster fireplace surround, no tv and brown floor.
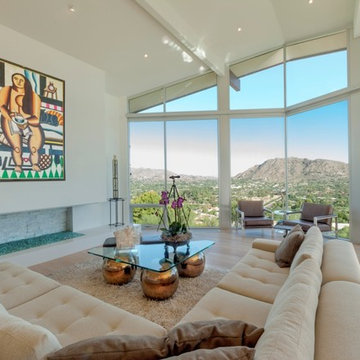
Large contemporary open concept living room in Phoenix with white walls, light hardwood floors, a ribbon fireplace, a plaster fireplace surround, no tv and brown floor.
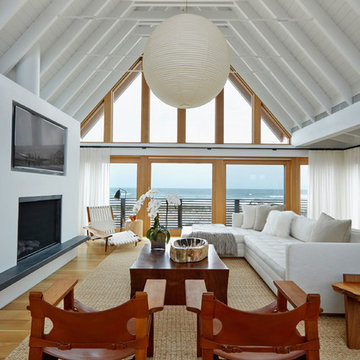
Inspiration for a large beach style open concept living room in New York with white walls, medium hardwood floors, a standard fireplace, a plaster fireplace surround, a wall-mounted tv and brown floor.
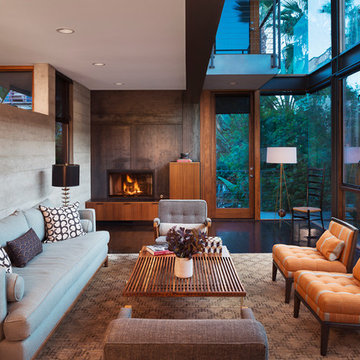
Anthony Rich
Design ideas for a large contemporary formal open concept living room in Los Angeles with grey walls, dark hardwood floors, a standard fireplace, a plaster fireplace surround, no tv and brown floor.
Design ideas for a large contemporary formal open concept living room in Los Angeles with grey walls, dark hardwood floors, a standard fireplace, a plaster fireplace surround, no tv and brown floor.
Living Room Design Photos with a Plaster Fireplace Surround and Brown Floor
1