Living Room Design Photos with a Plaster Fireplace Surround and Exposed Beam
Refine by:
Budget
Sort by:Popular Today
161 - 180 of 376 photos
Item 1 of 3
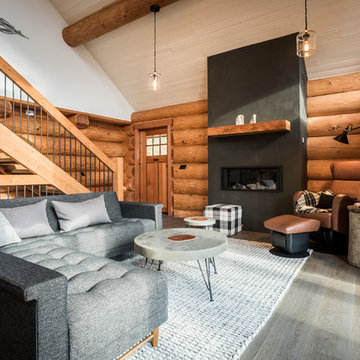
Inspiration for a large country open concept living room in Vancouver with medium hardwood floors, a plaster fireplace surround, grey floor, exposed beam and wood walls.
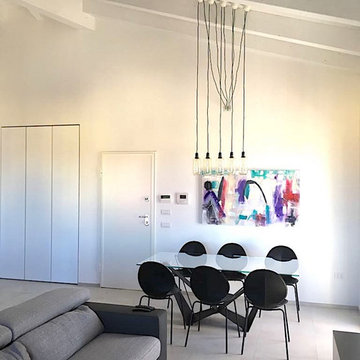
L’intervento di interior design si colloca nell’ambito di un terzo piano di un edificio residenziale pluri-famigliare sito in un’area di recente espansione
edilizia. L’edificio di nuova progettazione ospita all’ultimo piano una mansarda con tetto in legno a vista. Il progetto di layout abitativo si pone l’obiettivo di
valorizzare i caratteri di luminosità e rapporto con l’esterno, grazie anche alla presenza di una terrazzo di rilevanti dimensioni connesso con la zona living.
Di notevole interesse la cucina con penisola centrale e cappa cilindrica monolitica, incastonata nella copertura in legno. Il livello delle finiture, dell’arredo
bagno e dei complementi di arredo, sono di alto livello. Tutti i mobili sono stati disegnati dai progettisti e realizzati su misura. Infine, sono stati studiati e
scelti, in sinergia con il cliente, tutti i corpi illuminanti che caratterizzano l’unità abitativa ed il vano scale privato di accesso alla mansarda.
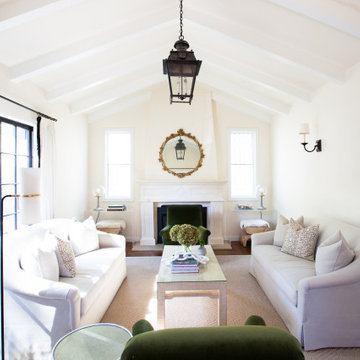
Photo of a transitional living room in San Francisco with white walls, a plaster fireplace surround and exposed beam.
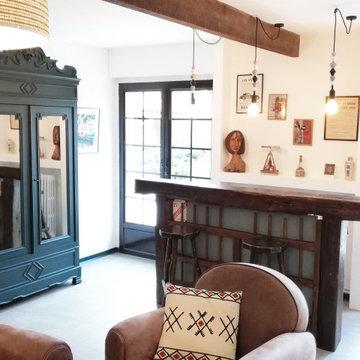
Modernisation de l'espace, optimisation de la circulation, pose d'un plafond isolant au niveau phonique, création d'une bibliothèque sur mesure, création de rangements.
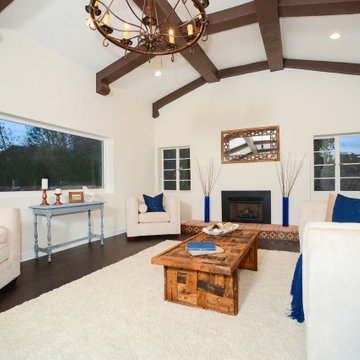
Renovated Grand Room in Spanish Revival Home. We rebuilt the fireplace, repaired plaster walls, repaired windows, replaced large window, refinished hardwood floors and upgraded the electrical and lighting.
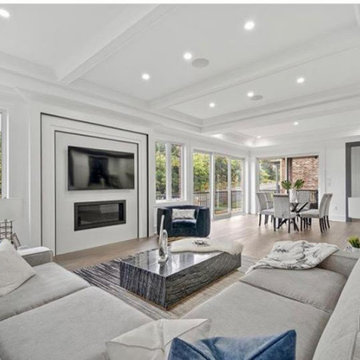
Inspiration for a mid-sized transitional formal living room in Toronto with white walls, light hardwood floors, a ribbon fireplace, a plaster fireplace surround, a wall-mounted tv, beige floor and exposed beam.
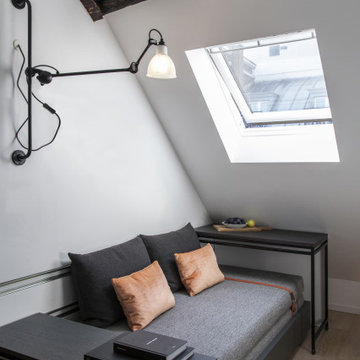
Photo : BCDF Studio
Photo of a small contemporary loft-style living room in Paris with white walls, light hardwood floors, a standard fireplace, a plaster fireplace surround, no tv, beige floor and exposed beam.
Photo of a small contemporary loft-style living room in Paris with white walls, light hardwood floors, a standard fireplace, a plaster fireplace surround, no tv, beige floor and exposed beam.
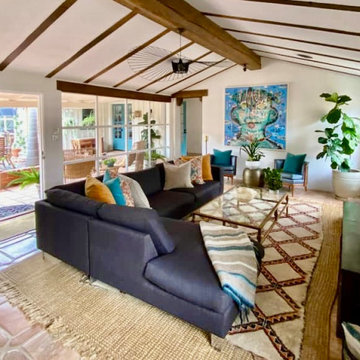
Modern Spanish Hacienda architecture furnished with a mix of new and salvaged furnishings with mid century and Moroccan influences which pairs handsomely with the custom clay pavers and linen grout of the flooring throughout.

The cantilevered living room of this incredible mid century modern home still features the original wood wall paneling and brick floors. We were so fortunate to have these amazing original features to work with. Our design team brought in a new modern light fixture, MCM furnishings, lamps and accessories. We utilized the client's existing rug and pulled our room's inspiration colors from it. Bright citron yellow accents add a punch of color to the room. The surrounding built-in bookcases are also original to the room.
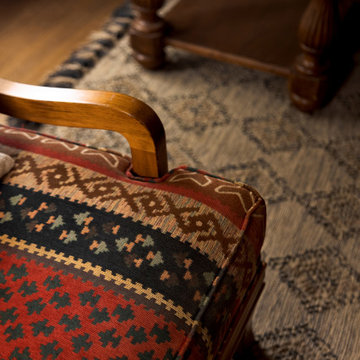
Patterned upholstered accent chairs against a neutral colored woven rug.
Photo of a mid-sized enclosed living room in Sacramento with white walls, medium hardwood floors, a standard fireplace, a plaster fireplace surround, exposed beam and panelled walls.
Photo of a mid-sized enclosed living room in Sacramento with white walls, medium hardwood floors, a standard fireplace, a plaster fireplace surround, exposed beam and panelled walls.
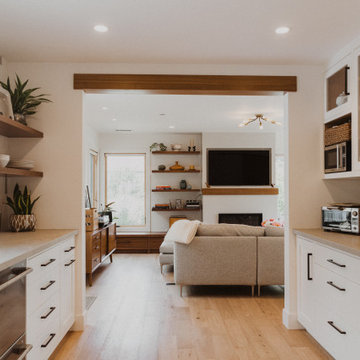
Photo of a mid-sized modern open concept living room in San Francisco with white walls, medium hardwood floors, a standard fireplace, a plaster fireplace surround, a wall-mounted tv and exposed beam.
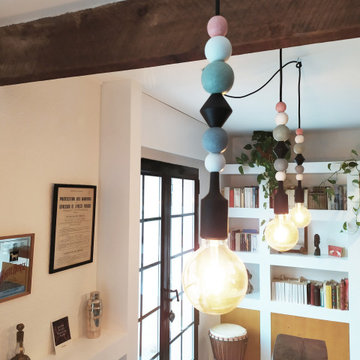
Modernisation de l'espace, optimisation de la circulation, pose d'un plafond isolant au niveau phonique, création d'une bibliothèque sur mesure, création de rangements.
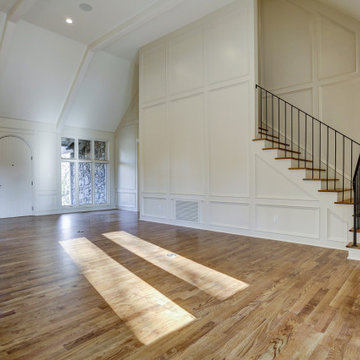
Large open concept living room in Little Rock with white walls, medium hardwood floors, a standard fireplace, a plaster fireplace surround, a wall-mounted tv and exposed beam.
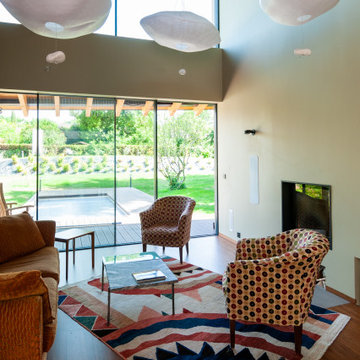
Photo of a large contemporary open concept living room in Other with bamboo floors, a two-sided fireplace, a plaster fireplace surround, no tv, brown floor and exposed beam.
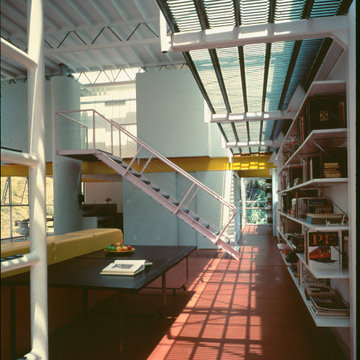
The project is for two single family dwellings for close friends who wish to live cooperatively rather than in more typical LA isolation. The site slopes up steeply to the west from the street such that the two houses are cut deeply into the hill for basements and garages. The main levels are reached through a shared central exterior stair. Entry is from the common landing overlooking the street. The stair can also be taken directly up into the garden. While to two houses have the same structure and materials, the uniqueness of each families structure and interest is expressed in fundamentally different plan arrangements and different interior finishes such that each house has its own character internally. This is possible because the basic loft like structure frames two story spaces within which are placed bedrooms as mezzanines. Both buildings are relatively closed to the street and open to the garden side where overhanging balconies and canvas shade the glass walls. The skylights that run continuously along the street balance the light through the interior especially in the two story living room and studio spaces.
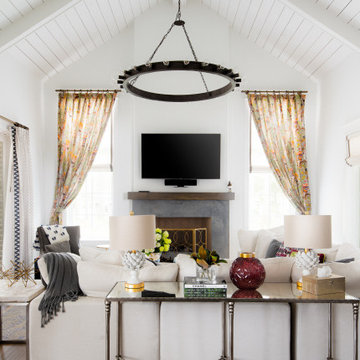
This living room is the perfect blend of modern sophistication and playful charm. Adding pops of color to the room with vibrant decor pieces, colorful throw pillows, and patterned drapery. Looking up, you'll notice the shiplap ceiling and exposed wooden beams that add a touch of textual detailing to the space.
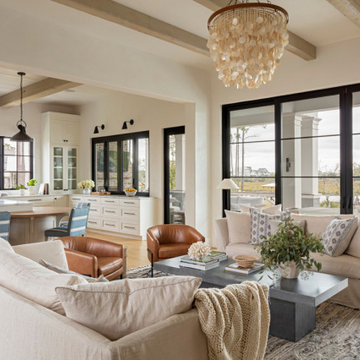
Beach style open concept living room in Charleston with white walls, light hardwood floors, a two-sided fireplace, a plaster fireplace surround and exposed beam.
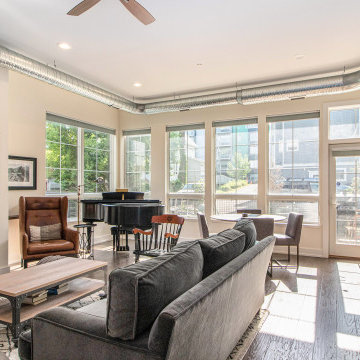
Large contemporary loft-style living room in Detroit with white walls, medium hardwood floors, a standard fireplace, a plaster fireplace surround and exposed beam.
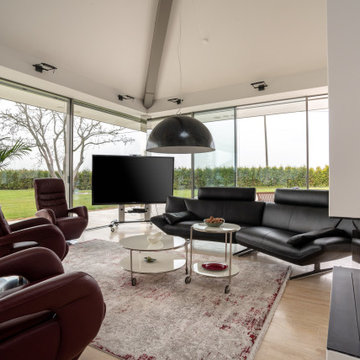
Dieser quadratische Bungalow ist ein K-MÄLEON Hybridhaus K-L und hat die Außenmaße 13 x 13 Meter. Wie gewohnt wurden Grundriss und Gestaltung vollkommen individuell vorgenommen. Durch das Atrium wird jeder Quadratmeter des innovativen Einfamilienhauses mit Licht durchflutet. Die quadratische Grundform der Glas-Dachspitze ermöglicht eine zu allen Seiten gleichmäßige Lichtverteilung.
Die Besonderheiten bei diesem Projekt sind die Glasfassade auf drei Hausseiten, die Gaube, der große Dachüberstand und die Stringenz bei der Materialauswahl.
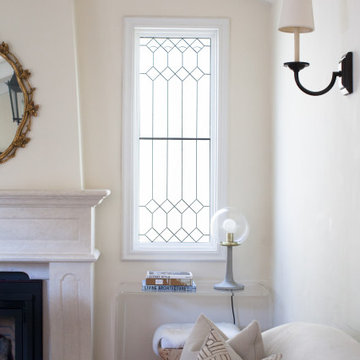
This is an example of a transitional living room in San Francisco with white walls, a plaster fireplace surround and exposed beam.
Living Room Design Photos with a Plaster Fireplace Surround and Exposed Beam
9