Living Room Design Photos with a Plaster Fireplace Surround and No TV
Refine by:
Budget
Sort by:Popular Today
21 - 40 of 4,808 photos
Item 1 of 3
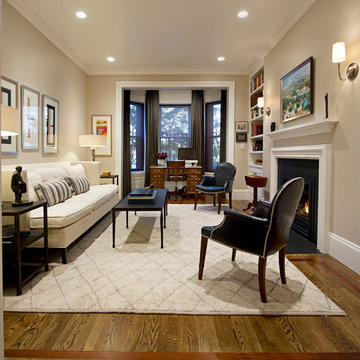
Diane Anton
Photo of a mid-sized traditional formal open concept living room in Boston with beige walls, dark hardwood floors, a standard fireplace, no tv and a plaster fireplace surround.
Photo of a mid-sized traditional formal open concept living room in Boston with beige walls, dark hardwood floors, a standard fireplace, no tv and a plaster fireplace surround.
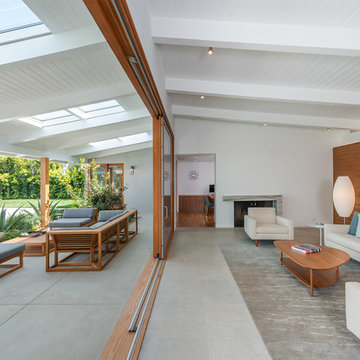
Landscape Design by Ryan Gates and Joel Lichtenwalter, www.growoutdoordesign.com
Design ideas for a large midcentury formal open concept living room in Los Angeles with concrete floors, white walls, a standard fireplace, a plaster fireplace surround, no tv and grey floor.
Design ideas for a large midcentury formal open concept living room in Los Angeles with concrete floors, white walls, a standard fireplace, a plaster fireplace surround, no tv and grey floor.
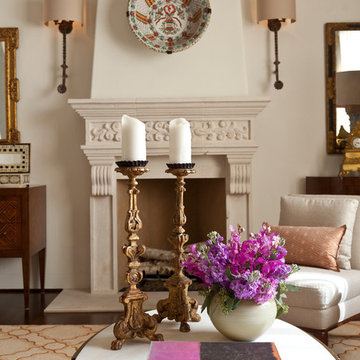
Featured on the cover of California Homes, this Santa Barbara style house in Montecito is a unique collection of old and new. Interior Design by Cabana Home Santa Barbara.
Photography by: Mark Lohman
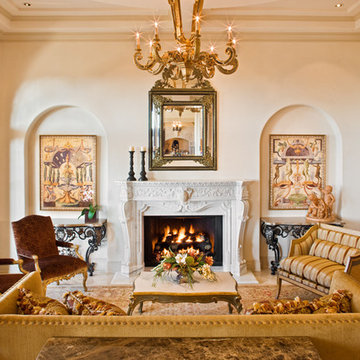
Inspiration for a large mediterranean formal enclosed living room in Austin with beige walls, a standard fireplace, a plaster fireplace surround and no tv.
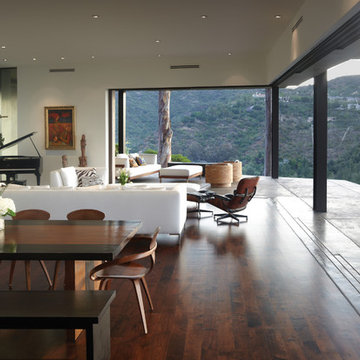
The living room is connected to the outdoors by telescoping doors that fold into deep pockets.
Mid-sized modern open concept living room in Los Angeles with a music area, no tv, white walls, medium hardwood floors, a ribbon fireplace and a plaster fireplace surround.
Mid-sized modern open concept living room in Los Angeles with a music area, no tv, white walls, medium hardwood floors, a ribbon fireplace and a plaster fireplace surround.
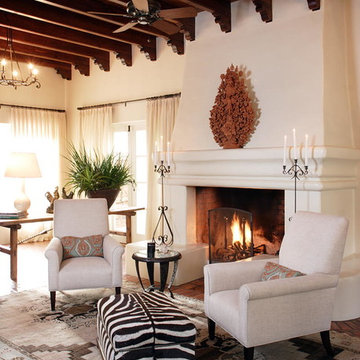
This sitting area is just opposite the large kitchen. It has a large plaster fireplace, exposed beam ceiling, and terra cotta tiles on the floor. The draperies are wool sheers in a neutral color similar to the walls. A bold area rug, zebra printed upholstered ottoman, and a tree of life sculpture complete the room.
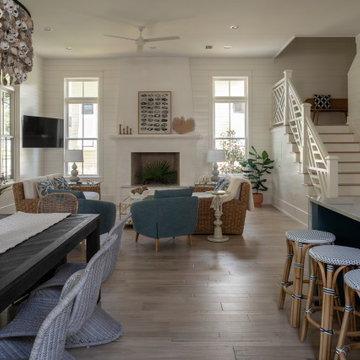
Photo of a mid-sized transitional open concept living room in Other with white walls, light hardwood floors, a standard fireplace, a plaster fireplace surround, no tv, beige floor and planked wall panelling.
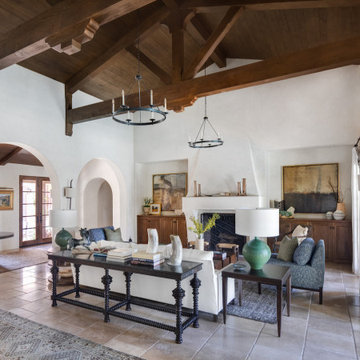
Inspiration for a large mediterranean formal open concept living room in Orange County with white walls, travertine floors, a standard fireplace, a plaster fireplace surround, no tv and beige floor.
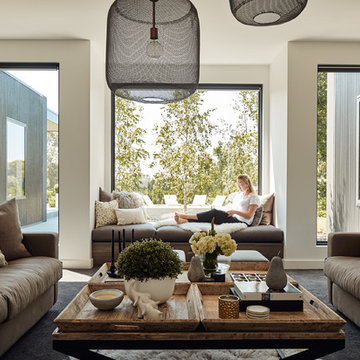
Peter Bennetts
Photo of a large contemporary formal open concept living room in Melbourne with white walls, carpet, a two-sided fireplace, a plaster fireplace surround, no tv and grey floor.
Photo of a large contemporary formal open concept living room in Melbourne with white walls, carpet, a two-sided fireplace, a plaster fireplace surround, no tv and grey floor.
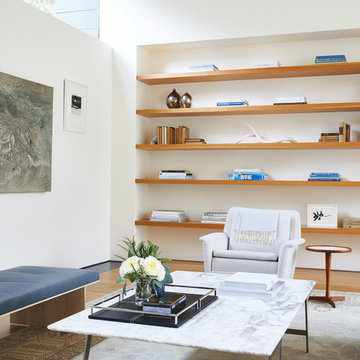
Photo of a mid-sized modern open concept living room in San Francisco with a library, white walls, light hardwood floors, a standard fireplace, a plaster fireplace surround, no tv and brown floor.
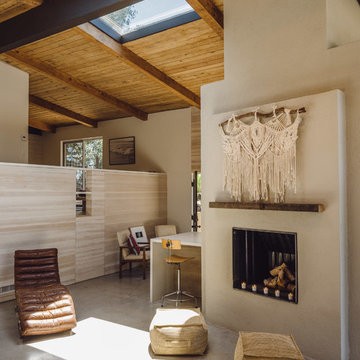
Paul Schefz
This is an example of a mid-sized contemporary open concept living room in Los Angeles with white walls, concrete floors, a standard fireplace, a plaster fireplace surround, no tv and grey floor.
This is an example of a mid-sized contemporary open concept living room in Los Angeles with white walls, concrete floors, a standard fireplace, a plaster fireplace surround, no tv and grey floor.
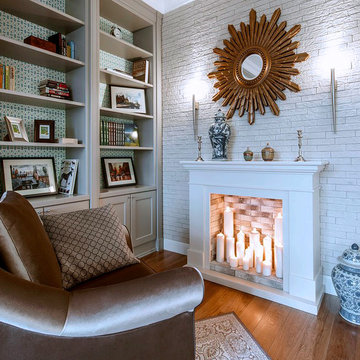
Mid-sized eclectic enclosed living room in Moscow with a library, dark hardwood floors, a standard fireplace, a plaster fireplace surround and no tv.
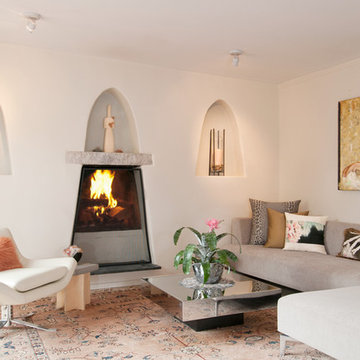
Mid-sized living room in Albuquerque with beige walls, a standard fireplace, light hardwood floors, no tv, beige floor and a plaster fireplace surround.
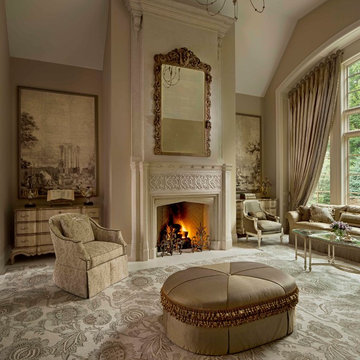
Photographer: Beth Singer
Mid-sized traditional formal enclosed living room in Detroit with a standard fireplace, no tv, beige walls, carpet and a plaster fireplace surround.
Mid-sized traditional formal enclosed living room in Detroit with a standard fireplace, no tv, beige walls, carpet and a plaster fireplace surround.
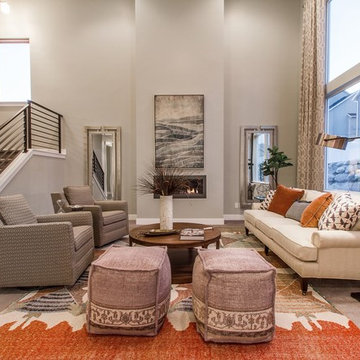
Design ideas for a large transitional formal open concept living room in Salt Lake City with grey walls, carpet, a ribbon fireplace, no tv, a plaster fireplace surround and brown floor.
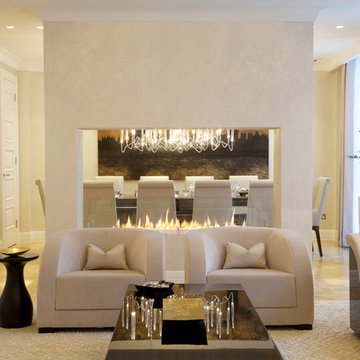
Create an endless line of fire
Controllable with any smart device
Fire Line Automatic 3 is the most intelligent and luxurious bio fireplace available today. Driven by state of the art technology it combines the stylish beauty of a traditional fireplace with the fresh approach of modern innovation.
This one of a kind, intelligent solution allows you to create an endless line of fire by connecting multiple units that can be controlled with any smart device through a Wi-Fi system. If this isn’t enough FLA3 can also be connected to any Smart Home System offering you the ultimate in design, safety and comfort.
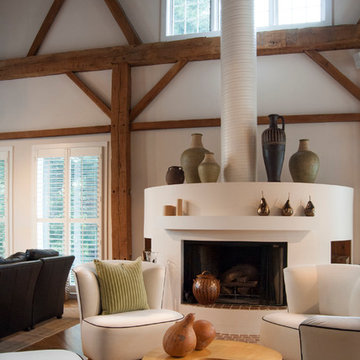
A highlight of the main floor is a cylindrical fireplace in the formal living area. Franklin chose this form for the fireplace as an alternative to conventional box-style fireplaces. Its form, coupled with its grand scale complement the proportions of the barn making it a statement, yet integrated in a natural way.
Like most of the home's primary furniture pieces, Franklin designed the barrel chairs for the living room. White and graphic in their presence, the chairs play off of the design of the fireplace and imbue the space with sophisticated formality.
Adrienne DeRosa Photography
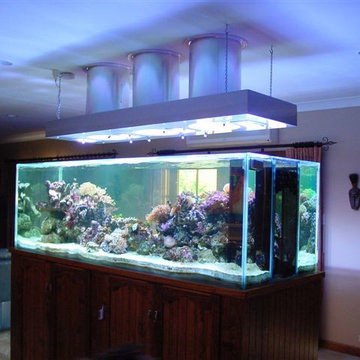
Aquarium enthusiasts appreciate SolaTube's full-spectrum daylight which enhances the health of their ecosystems- without any energy costs!
Mid-sized traditional formal open concept living room in Richmond with white walls, dark hardwood floors, a standard fireplace, a plaster fireplace surround and no tv.
Mid-sized traditional formal open concept living room in Richmond with white walls, dark hardwood floors, a standard fireplace, a plaster fireplace surround and no tv.
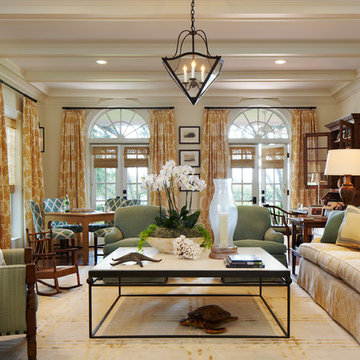
The architecture of the space is developed through the addition of ceiling beams, moldings and over-door panels. The introduction of wall sconces draw the eye around the room. The palette, soft buttery tones infused with andulsian greens, and understated furnishings submit and support the quietness of the space. The low-country elegance of the room is further expressed through the use of natural materials, textured fabrics and hand-block prints. A wool/silk area rug underscores the elegance of the room.
Photography: Robert Brantley
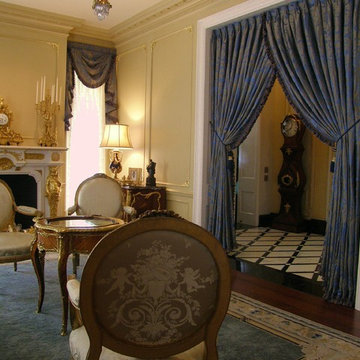
Large traditional formal enclosed living room in Chicago with yellow walls, dark hardwood floors, a standard fireplace, a plaster fireplace surround and no tv.
Living Room Design Photos with a Plaster Fireplace Surround and No TV
2