Living Room Design Photos with a Plaster Fireplace Surround
Refine by:
Budget
Sort by:Popular Today
61 - 80 of 123 photos
Item 1 of 3
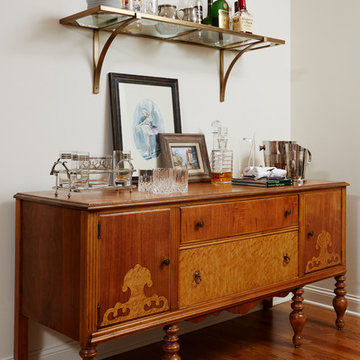
Alyssa Lee Photogrpahy
Eclectic living room in Minneapolis with white walls, medium hardwood floors, a corner fireplace, a plaster fireplace surround and a freestanding tv.
Eclectic living room in Minneapolis with white walls, medium hardwood floors, a corner fireplace, a plaster fireplace surround and a freestanding tv.
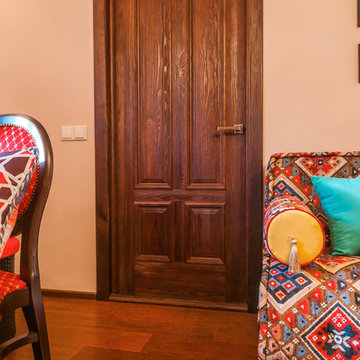
дизайнер Виталия Романовская,фотограф Владимир Бурцев
Photo of a mid-sized asian enclosed living room in Moscow with orange walls, dark hardwood floors, a ribbon fireplace, a plaster fireplace surround and multi-coloured floor.
Photo of a mid-sized asian enclosed living room in Moscow with orange walls, dark hardwood floors, a ribbon fireplace, a plaster fireplace surround and multi-coloured floor.
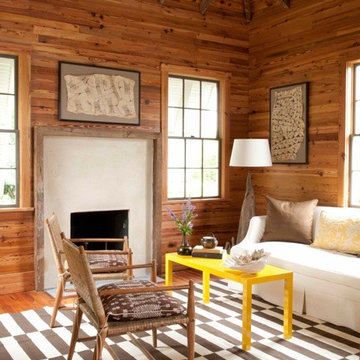
A cool contrast of modern furniture with the warm rustic feeling of the pine paneled walls makes this living room a an inviting and comfortable place to sit by the fire.
Photo Credit: Eric Piasecki
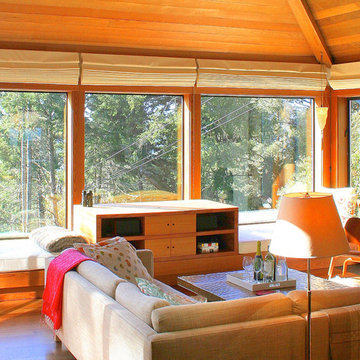
The house suffered from years of deferred maintenance and neglect when David Moulton AIA began an interior redesign and whole-house overhaul. Saved were the glorious, soaring clear redwood ceilings, the proportions, and most of the interior walls. Two large windows replaced an entertainment unit and fireplace that stood in the way of the view, thus creating the large, expansive stretch of windows that now take full advantage of the ocean and forest views. Added window seats provide cozy places to watch the scene unfold. A television lifts out of the central cabinet for optimal television viewing with no detraction of the views beyond. New Brazilian cherry floors throughout replaced dated vinyl, parquet and carpet. Removing channel walls on the stairway allowed space to lengthen the lower stair treads into a delightful waterfall of Brazilian hardwood, thereby creating visual interest and greater connection between the natural landscape and upper and lower floors.
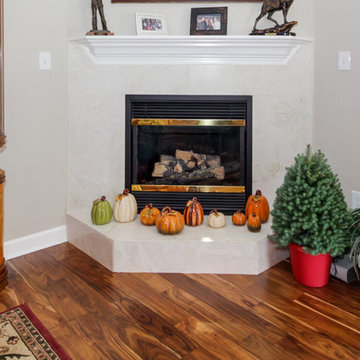
Replaced all Flooring and Subflooring and Installed New Supporting Piers to Add Structural Integrity. Removed Old Corner Fireplace Tile and TV Nook and Replaced with Mantle and Marble Surround.
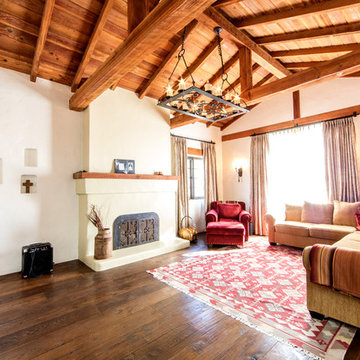
Designed by Inchoate, Photos by Anthony DeSantis
Inspiration for a large mediterranean enclosed living room in Los Angeles with white walls, dark hardwood floors, a standard fireplace, a plaster fireplace surround and brown floor.
Inspiration for a large mediterranean enclosed living room in Los Angeles with white walls, dark hardwood floors, a standard fireplace, a plaster fireplace surround and brown floor.
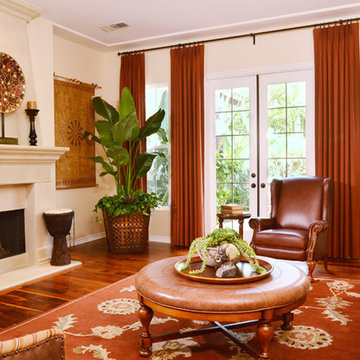
This once white living room felt unwelcoming but by adding warm colors through drapery, area rugs and throw pillows, now it is full of color and has a very casual comfortable feel.
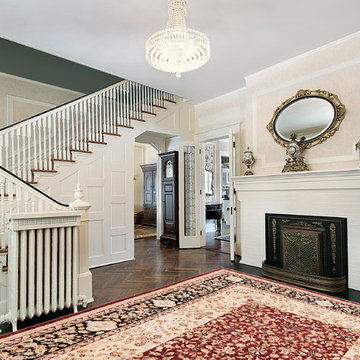
Mid-sized traditional formal open concept living room in Baltimore with a standard fireplace, a plaster fireplace surround, beige walls, dark hardwood floors, no tv and brown floor.
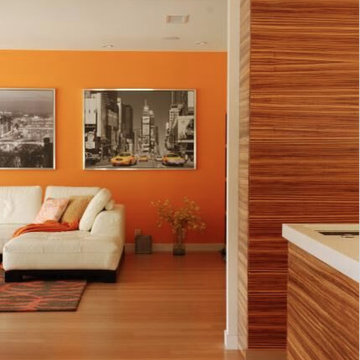
Design ideas for a mid-sized modern enclosed living room in Los Angeles with white walls, medium hardwood floors, a standard fireplace, a plaster fireplace surround, a wall-mounted tv and brown floor.
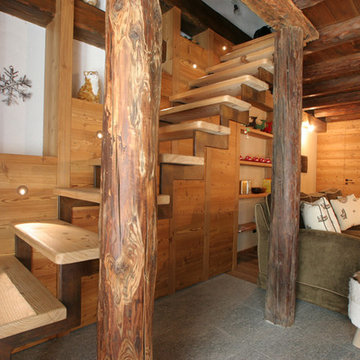
Particolare della scala e del soggiorno, visti dal punto d'ingresso.
Inspiration for a large country open concept living room in Turin with beige walls, light hardwood floors, a two-sided fireplace, a plaster fireplace surround and a freestanding tv.
Inspiration for a large country open concept living room in Turin with beige walls, light hardwood floors, a two-sided fireplace, a plaster fireplace surround and a freestanding tv.
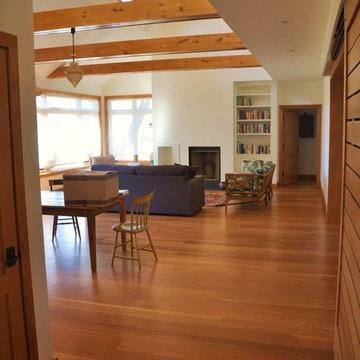
Will Calhoun - photo
The plan of the house calls for a unifying Great Room for Dining and Living Room. The views are across fields that are hayed several times a year. There is a generous screened porch off the dining area. The fireplace is a
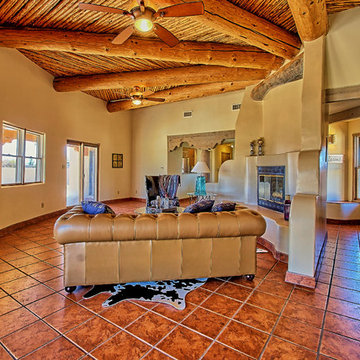
Listed by Lynn Martinez, Coldwell Banker Legacy
505-263-6369
Furniture Provided by CORT
Photo of an expansive open concept living room in Albuquerque with beige walls, ceramic floors, a standard fireplace and a plaster fireplace surround.
Photo of an expansive open concept living room in Albuquerque with beige walls, ceramic floors, a standard fireplace and a plaster fireplace surround.
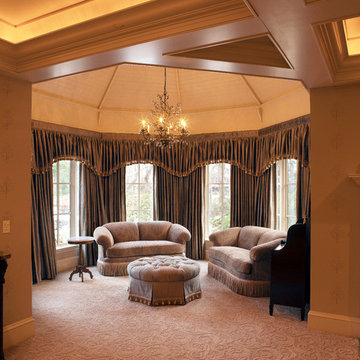
Photo of a mid-sized traditional formal open concept living room in Boston with beige walls, carpet, a standard fireplace, a plaster fireplace surround and no tv.
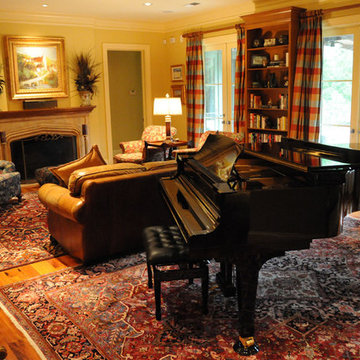
Inspiration for an open concept living room in Miami with a music area, beige walls, medium hardwood floors, a standard fireplace and a plaster fireplace surround.
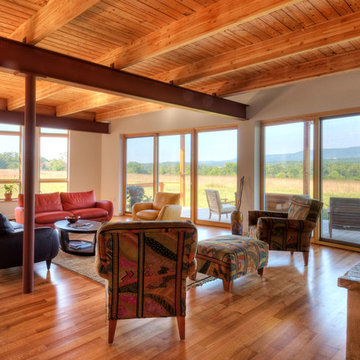
Rip Smith
Design ideas for a large contemporary open concept living room in DC Metro with white walls, medium hardwood floors, a wood stove, a plaster fireplace surround and no tv.
Design ideas for a large contemporary open concept living room in DC Metro with white walls, medium hardwood floors, a wood stove, a plaster fireplace surround and no tv.
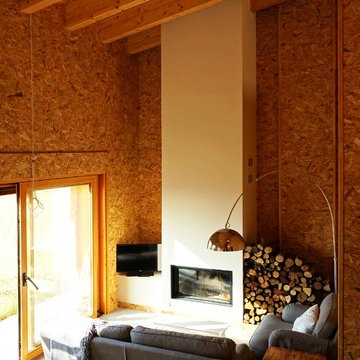
Arquitecto: Josep Maria Pujol, Fotografo: Elisenda Riba, Dirección Obra: Riba Massanell, S.L., Construcción: Riba Massanell, S.L.
Inspiration for a small industrial open concept living room in Barcelona with concrete floors, a ribbon fireplace and a plaster fireplace surround.
Inspiration for a small industrial open concept living room in Barcelona with concrete floors, a ribbon fireplace and a plaster fireplace surround.
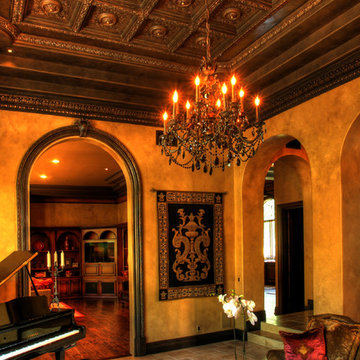
Carved bronzed custom ceiling creates architectural interest. Black is repeated in piano, fireplace, coffee table, and crystal chandelier.
Photo credit: Photography by Vinit
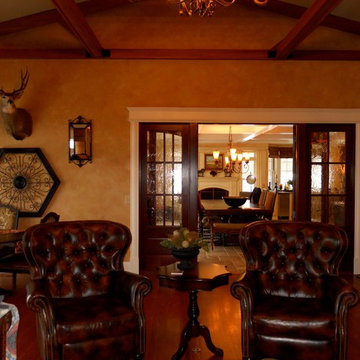
Mark Frateschi
Design ideas for a mid-sized traditional formal enclosed living room in New York with beige walls, dark hardwood floors, a standard fireplace, a plaster fireplace surround and no tv.
Design ideas for a mid-sized traditional formal enclosed living room in New York with beige walls, dark hardwood floors, a standard fireplace, a plaster fireplace surround and no tv.
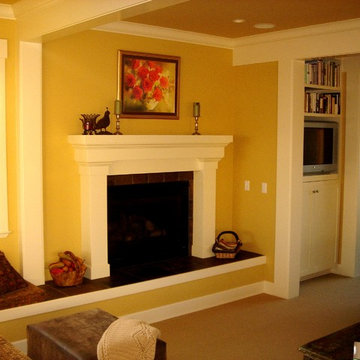
Photo of a small contemporary enclosed living room in San Francisco with yellow walls, carpet, a standard fireplace, a plaster fireplace surround and a built-in media wall.
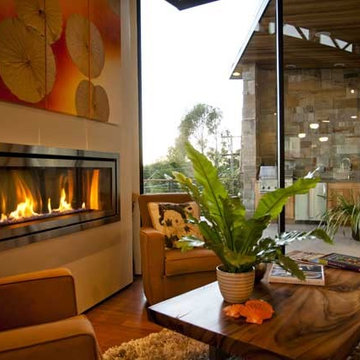
This single family residence was a major remodel and addition aimed at recapturing the beautiful views of the surrounding San Luis Obispo topography. The home terraces down the 25% sloped site with expansive cantilevered decks and outdoor living spaces on both the West and East sides. A morning deck is perched on the East face of the building, offering a warm and sunny location for the residents to enjoy a morning cup of coffee. 9 foot windows and doors open up to the West deck providing a large space for casual outdoor entertaining and unobstructed views of Bishop Peak and Madonna Mountain.
Due to the severity of the site’s slope, the challenge was to fit the tandem 2 car garage below the main living spaces without significantly increasing the vertical height of the building. The solution was found in a curved roof form supported by locally custom fabricated trusses. A stone clad spine wall runs through the home, helping to define the residents’ public and private spaces.
Living Room Design Photos with a Plaster Fireplace Surround
4