Stacked Stone Living Room Design Photos with a Plaster Fireplace Surround
Refine by:
Budget
Sort by:Popular Today
41 - 60 of 20,956 photos
Item 1 of 3
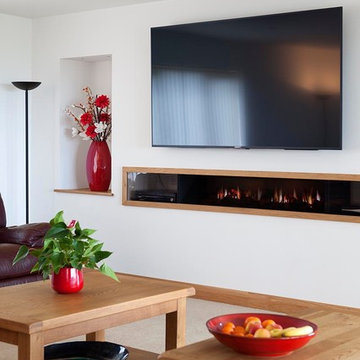
Simon Burt
Design ideas for a mid-sized modern enclosed living room in Cornwall with white walls, carpet, a ribbon fireplace, a plaster fireplace surround, a wall-mounted tv and beige floor.
Design ideas for a mid-sized modern enclosed living room in Cornwall with white walls, carpet, a ribbon fireplace, a plaster fireplace surround, a wall-mounted tv and beige floor.

Surrounded by canyon views and nestled in the heart of Orange County, this 9,000 square foot home encompasses all that is “chic”. Clean lines, interesting textures, pops of color, and an emphasis on art were all key in achieving this contemporary but comfortable sophistication.
Photography by Chad Mellon
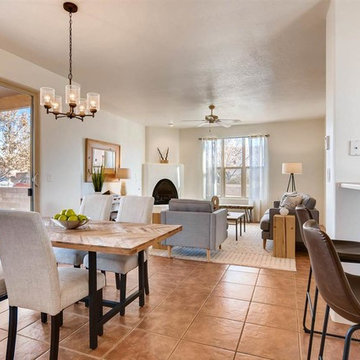
Barker Realty
This is an example of a mid-sized open concept living room in Other with white walls, terra-cotta floors, a corner fireplace, a plaster fireplace surround, no tv and orange floor.
This is an example of a mid-sized open concept living room in Other with white walls, terra-cotta floors, a corner fireplace, a plaster fireplace surround, no tv and orange floor.
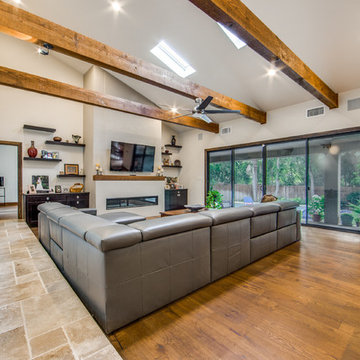
Open concept living room with a whole wall of sliding doors leading to the backyard. Exposed wood beams on the ceiling add dimension. Iron hand rails draw the eye to the second story.
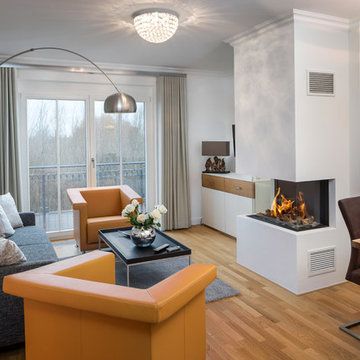
Small contemporary enclosed living room in Other with white walls, medium hardwood floors, a two-sided fireplace, a plaster fireplace surround, no tv and brown floor.
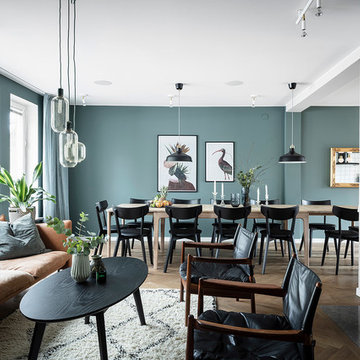
Vardagsrummet/matsalen med en blandning av gamla och nya möbler
Design ideas for a large scandinavian open concept living room in Gothenburg with blue walls, dark hardwood floors, a standard fireplace, a plaster fireplace surround, a wall-mounted tv and brown floor.
Design ideas for a large scandinavian open concept living room in Gothenburg with blue walls, dark hardwood floors, a standard fireplace, a plaster fireplace surround, a wall-mounted tv and brown floor.
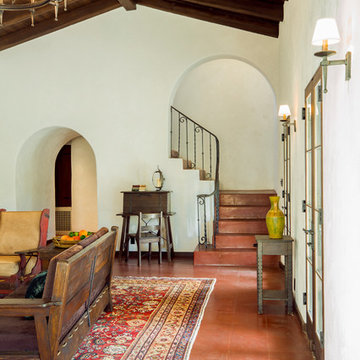
The original ceiling, comprised of exposed wood deck and beams, was revealed after being concealed by a flat ceiling for many years. The beams and decking were bead blasted and refinished (the original finish being damaged by multiple layers of paint); the intact ceiling of another nearby Evans' home was used to confirm the stain color and technique.
Architect: Gene Kniaz, Spiral Architects
General Contractor: Linthicum Custom Builders
Photo: Maureen Ryan Photography
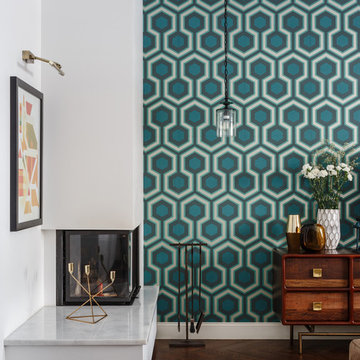
Inspiration for a contemporary open concept living room in Moscow with multi-coloured walls, dark hardwood floors, a corner fireplace, a plaster fireplace surround and brown floor.
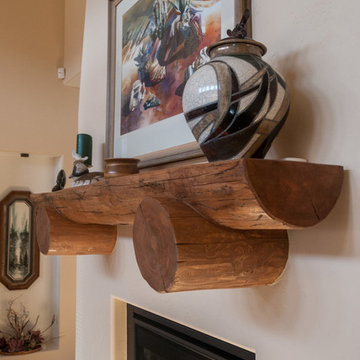
The fireplace mantel is made from the same materials as the exposed ceiling beams and wooden support posts.
Custom niches and display lighting were built specifically for owners art collection.
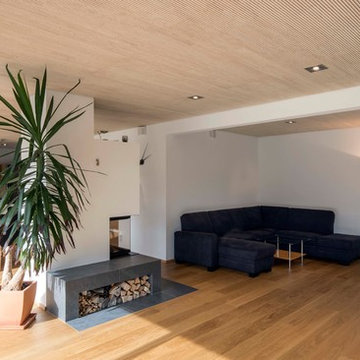
Leistungen Lebensraum Holz: Fachplanung, GU-Ausführung
Entwurf: Arch. Cathrin Peters-Rentschler, Florian Flocken
Foto: Michael Voit, Nussdorf
Inspiration for a large contemporary formal open concept living room in Munich with light hardwood floors, a wood stove, beige floor, a plaster fireplace surround and white walls.
Inspiration for a large contemporary formal open concept living room in Munich with light hardwood floors, a wood stove, beige floor, a plaster fireplace surround and white walls.
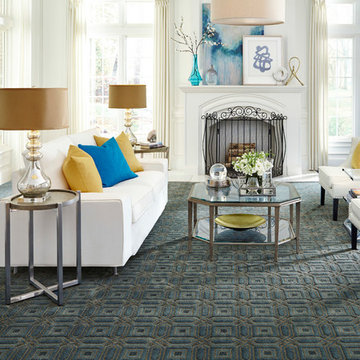
Photo of a large contemporary formal open concept living room in Other with white walls, carpet, a standard fireplace, a plaster fireplace surround, no tv and blue floor.
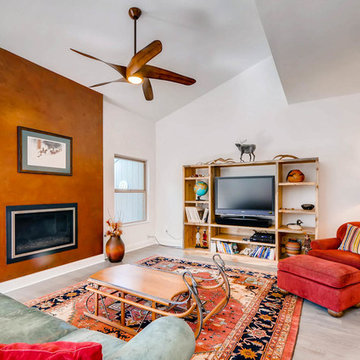
Virtuance
Mid-sized formal open concept living room in Denver with light hardwood floors, a plaster fireplace surround, white walls, a ribbon fireplace, a freestanding tv and grey floor.
Mid-sized formal open concept living room in Denver with light hardwood floors, a plaster fireplace surround, white walls, a ribbon fireplace, a freestanding tv and grey floor.
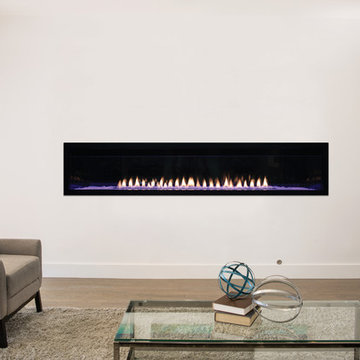
Inspiration for a mid-sized transitional formal open concept living room in New York with white walls, light hardwood floors, a ribbon fireplace, a plaster fireplace surround, no tv and beige floor.
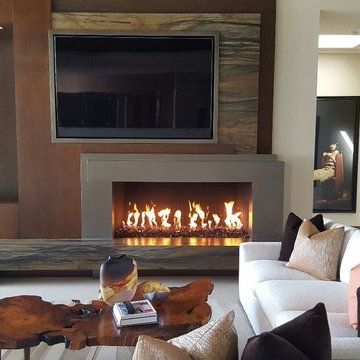
Mid-sized modern formal enclosed living room in San Diego with beige walls, a wall-mounted tv, porcelain floors, a standard fireplace, a plaster fireplace surround and white floor.
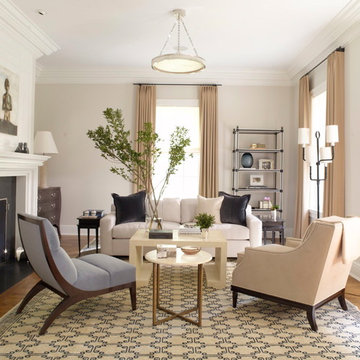
Design ideas for a transitional enclosed living room in New York with beige walls, medium hardwood floors, a standard fireplace, a plaster fireplace surround and brown floor.
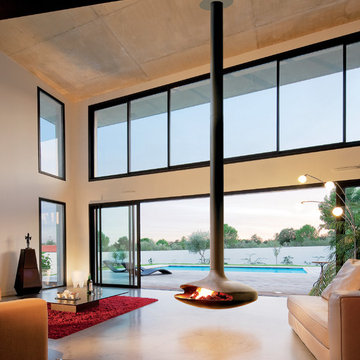
The Gyrofocus by Focus Fires is an award-winning design created by Focus creator Dominique Imbert in 1968. The fireplace floats above the ground and also spins 360 degrees.
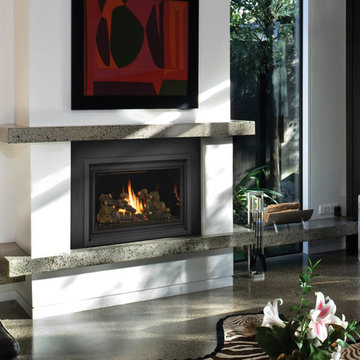
Large Deluxe 2,000 Square Foot Heater
The deluxe 34 DVL is the most convenient and beautiful way to provide warmth to medium and large sized homes. This insert has the same heating capacity as the 33 DVI but features the award-winning Ember-Fyre™ burner technology and high definition log set, along with fully automatic operation with the GreenSmart™ 2 handheld remote. The 34 DVL comes standard with powerful convection fans, along with interior top and rear *Accent Lights, which can be utilized to illuminate the interior of the fireplace with a warm glow, even when the fire is off.
The 34 DVL features the Ember-Fyre™ burner and high-definition log set, or the Dancing-Fyre™ burner with your choice of log set. It also offers a variety of face designs and fireback options to choose from.
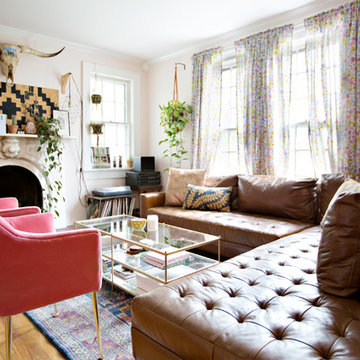
Photo: Caroline Sharpnack © 2017 Houzz
This is an example of an eclectic enclosed living room in Nashville with pink walls, medium hardwood floors, a standard fireplace, a plaster fireplace surround, a wall-mounted tv and brown floor.
This is an example of an eclectic enclosed living room in Nashville with pink walls, medium hardwood floors, a standard fireplace, a plaster fireplace surround, a wall-mounted tv and brown floor.
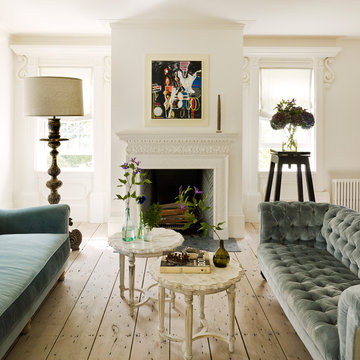
Living room, Photo by Peter Murdock
Design ideas for a mid-sized traditional formal enclosed living room in New York with white walls, light hardwood floors, a standard fireplace, a plaster fireplace surround, beige floor and no tv.
Design ideas for a mid-sized traditional formal enclosed living room in New York with white walls, light hardwood floors, a standard fireplace, a plaster fireplace surround, beige floor and no tv.
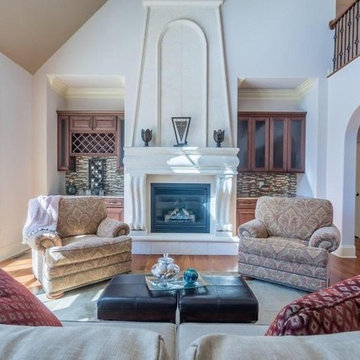
Take a twist on traditional
This is an example of a mid-sized scandinavian formal enclosed living room in Other with light hardwood floors, a standard fireplace, no tv, a plaster fireplace surround, brown floor and purple walls.
This is an example of a mid-sized scandinavian formal enclosed living room in Other with light hardwood floors, a standard fireplace, no tv, a plaster fireplace surround, brown floor and purple walls.
Stacked Stone Living Room Design Photos with a Plaster Fireplace Surround
3