All Fireplace Surrounds Living Room Design Photos with a Plaster Fireplace Surround
Sort by:Popular Today
161 - 180 of 18,394 photos
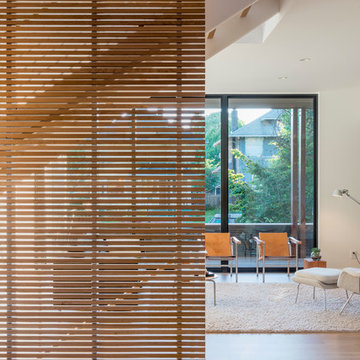
living room and screen detail
Eirik Johnson Photographer
Mid-sized modern open concept living room in Seattle with white walls, light hardwood floors, a standard fireplace and a plaster fireplace surround.
Mid-sized modern open concept living room in Seattle with white walls, light hardwood floors, a standard fireplace and a plaster fireplace surround.
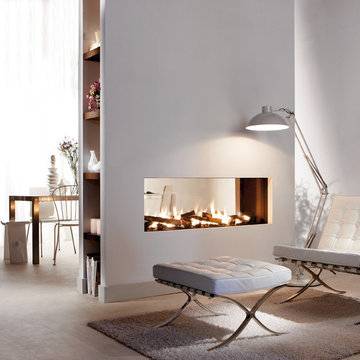
The Lucius 140 Tunnel by Element4 is a perfectly proportioned linear see-through fireplace. With this design you can bring warmth and elegance to two spaces -- with just one fireplace.
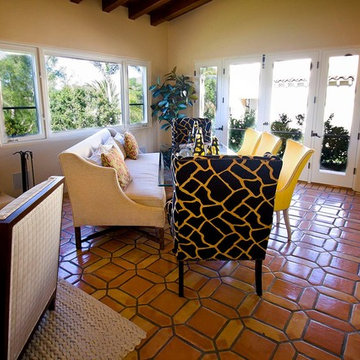
This is an example of an expansive transitional open concept living room in San Diego with a home bar, white walls, terra-cotta floors, a standard fireplace, a plaster fireplace surround, no tv and brown floor.
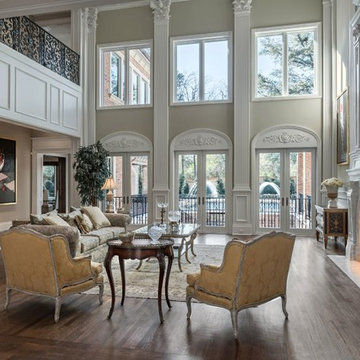
Photo of a large traditional formal enclosed living room in Dallas with beige walls, dark hardwood floors, a standard fireplace, no tv and a plaster fireplace surround.
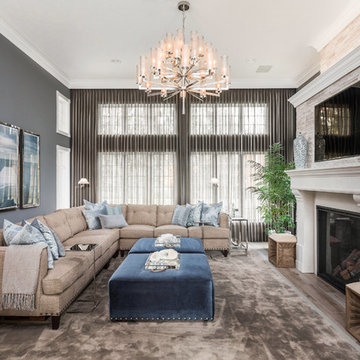
We took the original fireplace, which was too small and simple, and expanded the proportions in every direction. With that focal point in play, we exaggerated the height with floor to ceiling linen sheers to add warmth to an otherwise somber setting that really suits the character of our client.
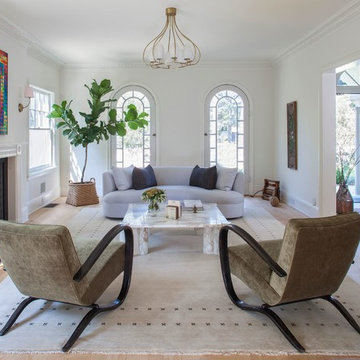
James Ray Spahn
Design ideas for a mid-sized transitional formal enclosed living room in Los Angeles with white walls, light hardwood floors, a standard fireplace, a plaster fireplace surround and no tv.
Design ideas for a mid-sized transitional formal enclosed living room in Los Angeles with white walls, light hardwood floors, a standard fireplace, a plaster fireplace surround and no tv.
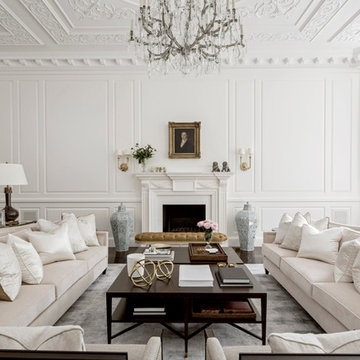
Traditional plasterwork handmade and installed by Stevensons of Norwich. The plaster work was designed and modelled in house prior to manufacture.
In this room we have Stevensons cornice, ceiling floral enrichment and panelling.
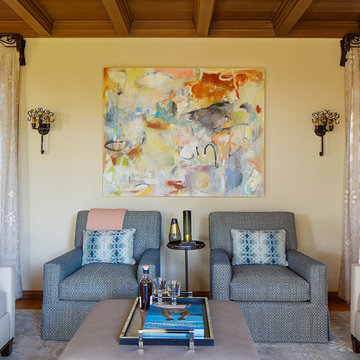
Art by Helen S. Cohen.
In Piedmont, on a winding, secluded, tree-lined street, atop a thoughtfully-landscaped hill sits a large, stately residence. The challenge: How to merge the tastes and lifestyles of the new owners, a vibrant, young family, while maintaining harmony with the soul of their new, old home.
This is a type of client we love: people who have the heart and reverence for architectural stewardship combined with the desire to live authentically.
To achieve this goal, we retained and restored many original details, like the ceiling in the living room, the drapery hardware and lighting sconces, and we found modern fixtures and furnishings that played well with the classic style.
Photo by Eric Rorer
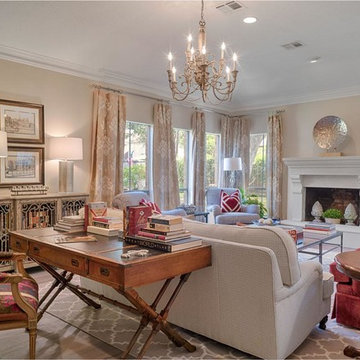
Brian Vogel
Photo of a mid-sized transitional formal open concept living room in Houston with beige walls, painted wood floors, a standard fireplace, a plaster fireplace surround and no tv.
Photo of a mid-sized transitional formal open concept living room in Houston with beige walls, painted wood floors, a standard fireplace, a plaster fireplace surround and no tv.
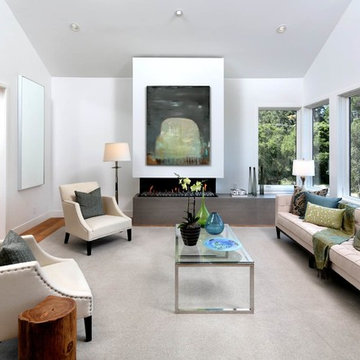
A spacious Living Room is anchored by a three-sided Ortal Fireplace.
Mid-sized contemporary formal open concept living room in San Francisco with white walls, light hardwood floors, a ribbon fireplace, a plaster fireplace surround and brown floor.
Mid-sized contemporary formal open concept living room in San Francisco with white walls, light hardwood floors, a ribbon fireplace, a plaster fireplace surround and brown floor.
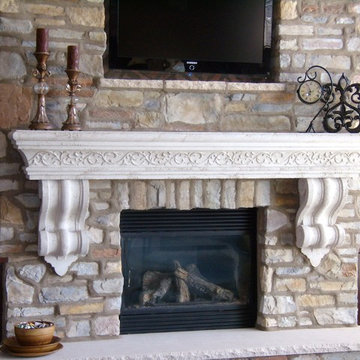
Photo of a traditional living room in Other with a standard fireplace and a plaster fireplace surround.
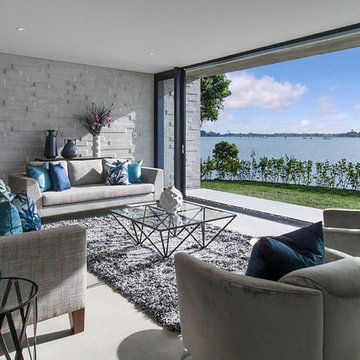
Stunning Lounge Setting, with magnificent outlook onto the water, streamlined flow from the indoors to the outdoors.
Inspiration for a mid-sized contemporary formal open concept living room in Auckland with grey walls, no tv, concrete floors, a two-sided fireplace and a plaster fireplace surround.
Inspiration for a mid-sized contemporary formal open concept living room in Auckland with grey walls, no tv, concrete floors, a two-sided fireplace and a plaster fireplace surround.
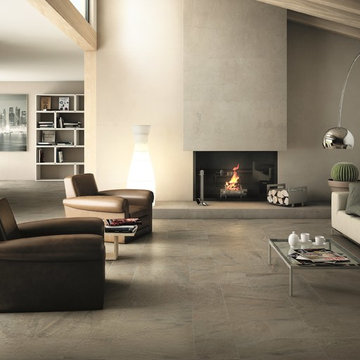
Peninsula Heraclia by Century Ceramica on floor
Inspiration for a mid-sized modern open concept living room in Denver with porcelain floors, a standard fireplace and a plaster fireplace surround.
Inspiration for a mid-sized modern open concept living room in Denver with porcelain floors, a standard fireplace and a plaster fireplace surround.
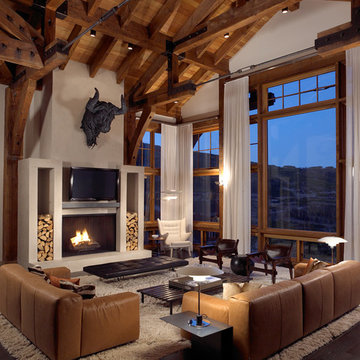
Design ideas for a large country formal open concept living room in Other with white walls, dark hardwood floors, a standard fireplace, a plaster fireplace surround, a wall-mounted tv and brown floor.
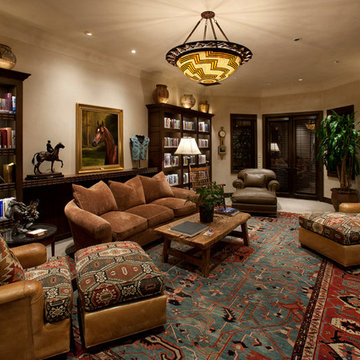
Dino Tonn Photography
Inspiration for a large mediterranean enclosed living room in Phoenix with a library, beige walls, carpet, a standard fireplace, a plaster fireplace surround and a freestanding tv.
Inspiration for a large mediterranean enclosed living room in Phoenix with a library, beige walls, carpet, a standard fireplace, a plaster fireplace surround and a freestanding tv.
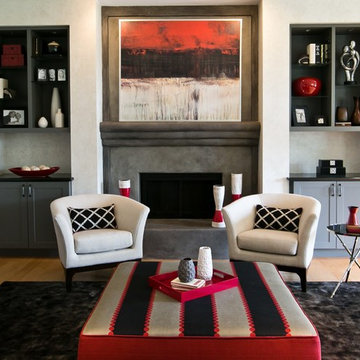
The bold color choice of charcoal, red, cream and black makes this transitional family room dramatic and high contrast. Light maple built-ins were refinished in an updated medium gray tone. A custom ottoman with a large scale stripe makes a splashy statement on the plush, dark charcoal rug. The oversized custom abstract art piece is the perfect finishing touch to this gorgeous family room.
Melissa Glynn Photography
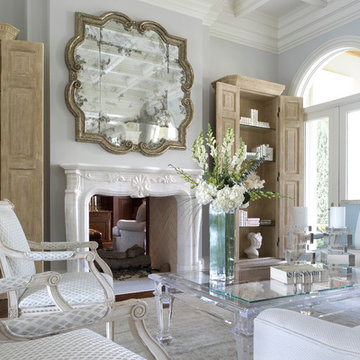
stephen allen photography
This is an example of a mid-sized traditional formal enclosed living room in Miami with a two-sided fireplace, grey walls, dark hardwood floors and a plaster fireplace surround.
This is an example of a mid-sized traditional formal enclosed living room in Miami with a two-sided fireplace, grey walls, dark hardwood floors and a plaster fireplace surround.
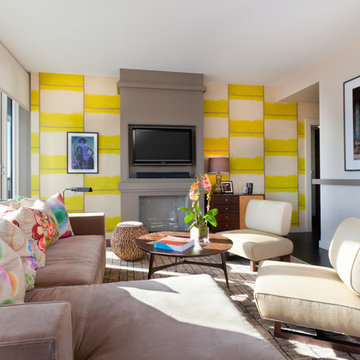
Brett Beyer Photography
Photo of a large contemporary open concept living room in New York with a standard fireplace, a wall-mounted tv, white walls, dark hardwood floors, a plaster fireplace surround and brown floor.
Photo of a large contemporary open concept living room in New York with a standard fireplace, a wall-mounted tv, white walls, dark hardwood floors, a plaster fireplace surround and brown floor.
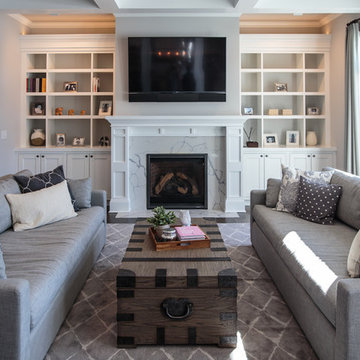
Photo of a large transitional formal open concept living room in Chicago with grey walls, a standard fireplace, a plaster fireplace surround, a wall-mounted tv, carpet and grey floor.

Inspiration for a mid-sized eclectic formal open concept living room in Los Angeles with white walls, ceramic floors, a corner fireplace, a plaster fireplace surround, a wall-mounted tv and beige floor.
All Fireplace Surrounds Living Room Design Photos with a Plaster Fireplace Surround
9