All Fireplace Surrounds Living Room Design Photos with a Plaster Fireplace Surround
Refine by:
Budget
Sort by:Popular Today
1 - 20 of 18,392 photos
Item 1 of 3

This is an example of a contemporary open concept living room in Sydney with beige walls, a ribbon fireplace, beige floor, panelled walls and a plaster fireplace surround.

Tones of olive green and brass accents add warmth to this timeless space.
Photo of a mid-sized transitional open concept living room in Perth with porcelain floors, a standard fireplace, a plaster fireplace surround, no tv, beige floor, decorative wall panelling and white walls.
Photo of a mid-sized transitional open concept living room in Perth with porcelain floors, a standard fireplace, a plaster fireplace surround, no tv, beige floor, decorative wall panelling and white walls.
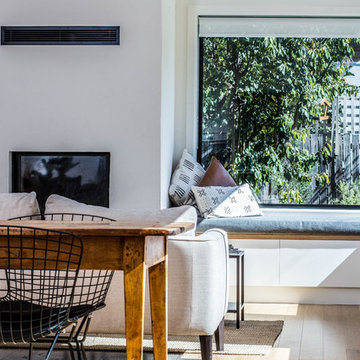
Nathan Lanham Photography
Design ideas for a mid-sized contemporary open concept living room in Canberra - Queanbeyan with white walls, medium hardwood floors, a standard fireplace, a plaster fireplace surround, a wall-mounted tv and beige floor.
Design ideas for a mid-sized contemporary open concept living room in Canberra - Queanbeyan with white walls, medium hardwood floors, a standard fireplace, a plaster fireplace surround, a wall-mounted tv and beige floor.
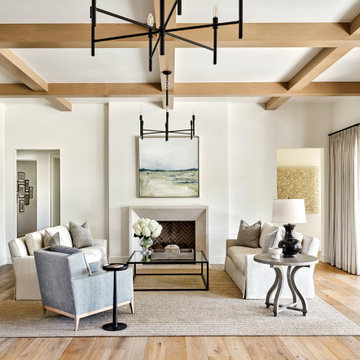
This is an example of a large transitional formal open concept living room in Phoenix with white walls, light hardwood floors, a standard fireplace, a plaster fireplace surround, no tv, beige floor and coffered.
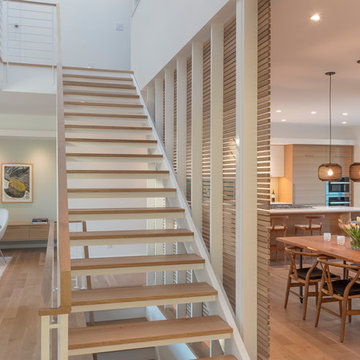
living room and dining room view
Eirik Johnson Photographer
Mid-sized modern open concept living room in Seattle with white walls, light hardwood floors, a standard fireplace and a plaster fireplace surround.
Mid-sized modern open concept living room in Seattle with white walls, light hardwood floors, a standard fireplace and a plaster fireplace surround.
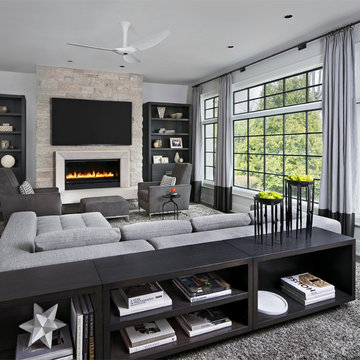
Design ideas for a mid-sized contemporary formal open concept living room in Detroit with white walls, dark hardwood floors, a standard fireplace, a plaster fireplace surround and a wall-mounted tv.
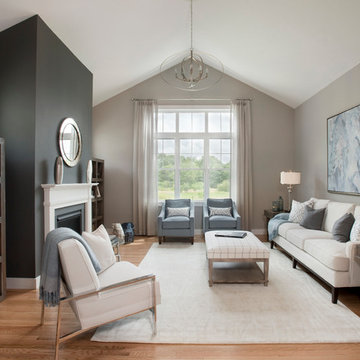
Shelly Harrison Photography
This is an example of a mid-sized transitional formal open concept living room in Boston with grey walls, light hardwood floors, a standard fireplace, a plaster fireplace surround and no tv.
This is an example of a mid-sized transitional formal open concept living room in Boston with grey walls, light hardwood floors, a standard fireplace, a plaster fireplace surround and no tv.
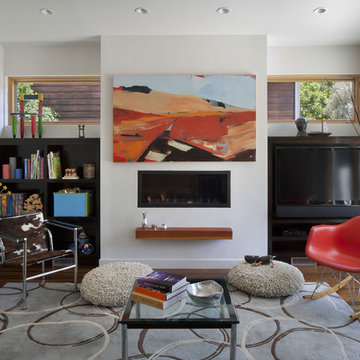
David Wakely Photography
While we appreciate your love for our work, and interest in our projects, we are unable to answer every question about details in our photos. Please send us a private message if you are interested in our architectural services on your next project.
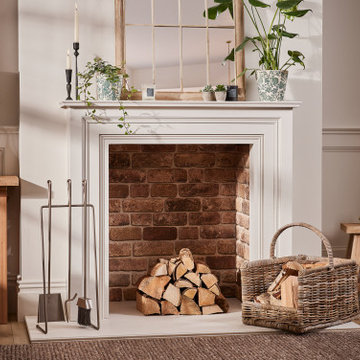
Design ideas for a country living room in Other with white walls, laminate floors, a wood stove, a plaster fireplace surround and brown floor.

The cantilevered living room of this incredible mid century modern home still features the original wood wall paneling and brick floors. We were so fortunate to have these amazing original features to work with. Our design team brought in a new modern light fixture, MCM furnishings, lamps and accessories. We utilized the client's existing rug and pulled our room's inspiration colors from it. Bright citron yellow accents add a punch of color to the room. The surrounding built-in bookcases are also original to the room.
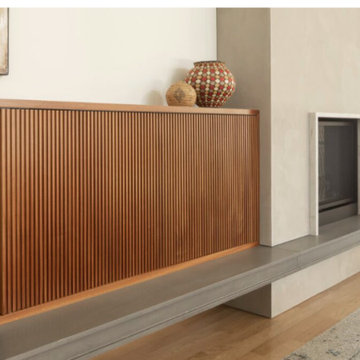
Lime plaster fireplace, clean shadow line transitions with hardwood floors and cast mantel.
Midcentury living room in Portland with a standard fireplace and a plaster fireplace surround.
Midcentury living room in Portland with a standard fireplace and a plaster fireplace surround.
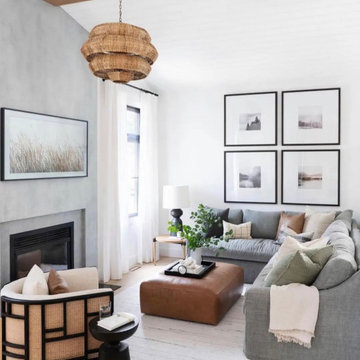
Inspiration for a mid-sized formal open concept living room in Dallas with white walls, laminate floors, a standard fireplace, a plaster fireplace surround, brown floor and exposed beam.

Light and Airy! Fresh and Modern Architecture by Arch Studio, Inc. 2021
Design ideas for a mid-sized transitional formal open concept living room in San Francisco with white walls, medium hardwood floors, a standard fireplace, a plaster fireplace surround, no tv and grey floor.
Design ideas for a mid-sized transitional formal open concept living room in San Francisco with white walls, medium hardwood floors, a standard fireplace, a plaster fireplace surround, no tv and grey floor.

The Goat Shed, Devon.
The interior complements our design beautifully, with light, bright finishes to create a calm country feel, mixed contemporary materials and tones with country rustic textures.

В интерьер подобрали высокие плинтусы и карнизы белого цвета. Карнизы визуально немного приподнимают потолок, добавляют изысканности. Лепнину также можно увидеть и в виде декоративного каминного портала, который оформили на месте бывшего прохода между столовой и гостиной.
На стене: Елена Руфова. «Цветы», 2005. Гуашь.
На жардиньерке: Ваза для цветов Abhika в виде женской головы. Сицилийская керамика.

Design ideas for a mid-sized scandinavian open concept living room in Orange County with white walls, light hardwood floors, a standard fireplace, a plaster fireplace surround, a wall-mounted tv, brown floor and vaulted.
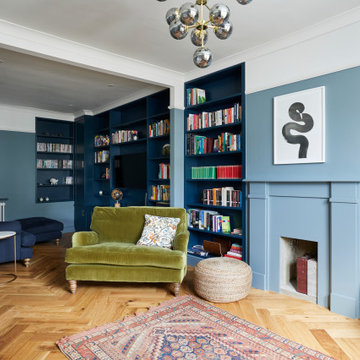
This is an example of a small transitional enclosed living room in London with a library, blue walls, medium hardwood floors, a standard fireplace, a plaster fireplace surround, a wall-mounted tv and brown floor.
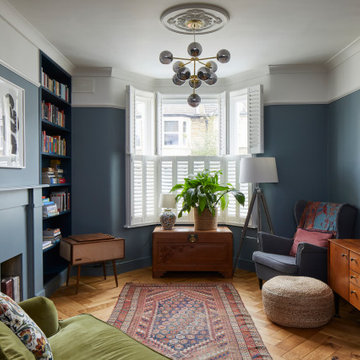
This is an example of a small transitional enclosed living room in London with a library, blue walls, medium hardwood floors, a standard fireplace, a plaster fireplace surround and brown floor.
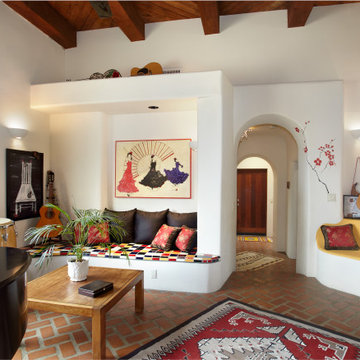
Built-in bancos provide sitting areas in this charming living/music room.
Design ideas for an open concept living room in Other with white walls, brick floors, a corner fireplace, a plaster fireplace surround, red floor and exposed beam.
Design ideas for an open concept living room in Other with white walls, brick floors, a corner fireplace, a plaster fireplace surround, red floor and exposed beam.
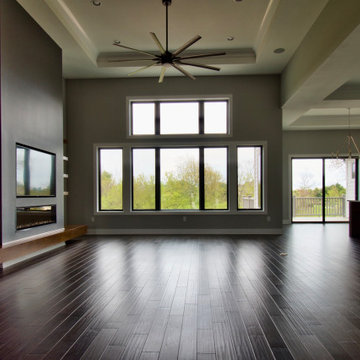
The expansive Living Room features a floating wood fireplace hearth and adjacent wood shelves. The linear electric fireplace keeps the wall mounted tv above at a comfortable viewing height. Generous windows fill the 14 foot high roof with ample daylight.
All Fireplace Surrounds Living Room Design Photos with a Plaster Fireplace Surround
1