Living Room Design Photos with a Ribbon Fireplace and a Concealed TV
Refine by:
Budget
Sort by:Popular Today
181 - 200 of 470 photos
Item 1 of 3
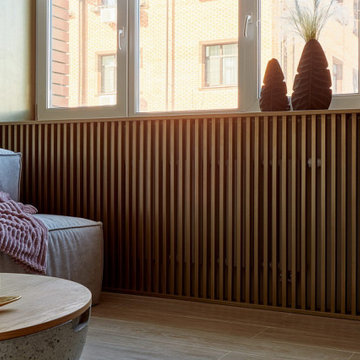
Design ideas for a mid-sized contemporary living room in Moscow with a library, grey walls, porcelain floors, a ribbon fireplace, a concealed tv, beige floor and panelled walls.
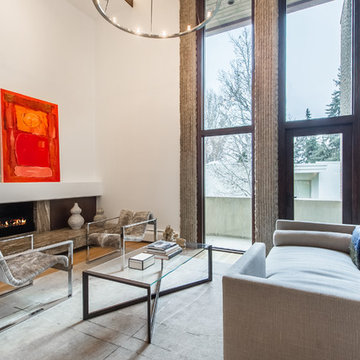
The open living areas are organized around the central staircase which was remodeled in the modernist tradition.
Design ideas for a large modern loft-style living room in Denver with a music area, white walls, light hardwood floors, a ribbon fireplace, a stone fireplace surround and a concealed tv.
Design ideas for a large modern loft-style living room in Denver with a music area, white walls, light hardwood floors, a ribbon fireplace, a stone fireplace surround and a concealed tv.
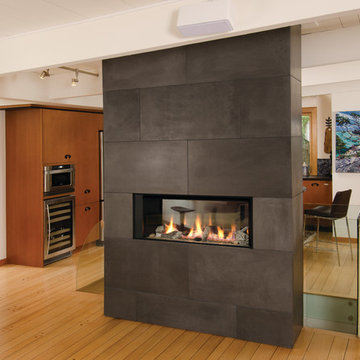
This is an example of a mid-sized asian open concept living room in Toronto with white walls, medium hardwood floors, a ribbon fireplace, a concrete fireplace surround and a concealed tv.
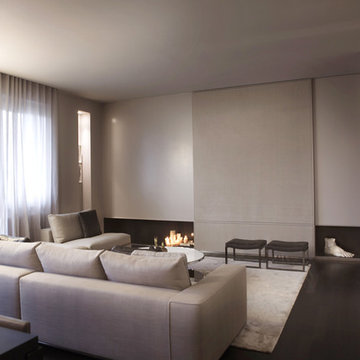
Photo of a large modern formal enclosed living room in Milan with grey walls, dark hardwood floors, a ribbon fireplace, a plaster fireplace surround and a concealed tv.
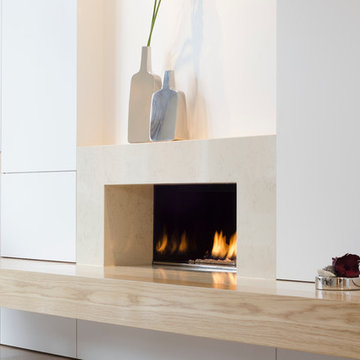
Living Room - modern Fireplace
Foto: Nicolai Stephan
Photo of a large contemporary formal open concept living room in London with beige walls, light hardwood floors, a ribbon fireplace, a stone fireplace surround, a concealed tv and beige floor.
Photo of a large contemporary formal open concept living room in London with beige walls, light hardwood floors, a ribbon fireplace, a stone fireplace surround, a concealed tv and beige floor.
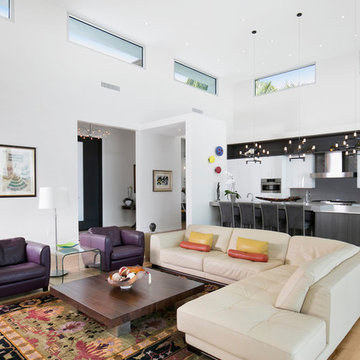
Photographer: Ryan Gamma
Design ideas for a large contemporary open concept living room in Tampa with white walls, light hardwood floors, a ribbon fireplace, a tile fireplace surround, a concealed tv and brown floor.
Design ideas for a large contemporary open concept living room in Tampa with white walls, light hardwood floors, a ribbon fireplace, a tile fireplace surround, a concealed tv and brown floor.
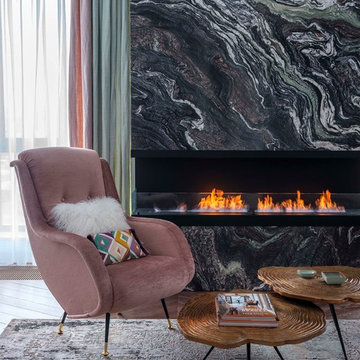
Концепция помещения была вдохновлена природными мотивами, темой севера, картинами Н.Рериха. Хотелось передать хрустящий, прозрачный, морозный воздух, заснеженные вершины, бесконечную легкость неба, извилистость горной реки.
При работе над проектом перед нами стояли сложные и интересные задачи – разделить и при этом сложить, заморозить и согреть, создать современное и модное пространство.
Требовалось зонировать довольно большое пространство гостиной (54м2), но при сохранить комнату единой, гармоничной и легкой. Мы выделили следующие зоны: перед камином, группу для отдыха у окна с видом на парк и храм, кабинетную группу, кухню и столовую.
Следующая задача вписать классическую мебель из предыдущей квартиры в новое, современное пространство. Кухонная мебель и зеркальный шкаф – это качественная, дорогая итальянская мебель, от которой совсем не хотелось отказываться, что делать? – перекрашивать!
Кухню мы перекрасили в яркий, сложный, модный голубой цвет, подобрали очень красивый мрамор с нежно голубыми разводами и вписали в нишу, спроектированную специально для нее. При желании пространство кухни можно закрыть стеклянной перегородкой.
Зеркальный шкаф перекрасили в белый цвет и слили со стеной, большой шкаф стал воздушным и незаметным, ромбовидные зеркала отражают и усложняют гостиную.
Кабинетная группа состоит из нескольких предметов, причем разных эпох и разных оттенков дерева, выглядит мебелью с историей, которую бережно перевозят и хранят для следующих поколений.
Действующий био-камин ставший центром гостиной и его душой, имеет еще и функциональное значение, за ним находится короб для кондиционирования. Сложный узор мрамора и его цветовая гамма подчеркнуты окружающей его мебелью и текстилем. Белый диван полукруглой формы обит уютной, объемной, “вязаной” тканью, удобные кресла цвета пыльной розы, кофейные столики своей фактурой напоминают годовые кольца деревьев и перекликаются с мраморными разводами.
Акцентная стена и комод, как будто созданы друг для друга, любимый вопрос гостей, а что появилось первым? Стена декорирована панелями из традиционной японской рогожки, комод выполнен в технике игломизе и украшен принтом акварельного рисунка. Дополняют природную тему кресла в виде ветвей деревьев
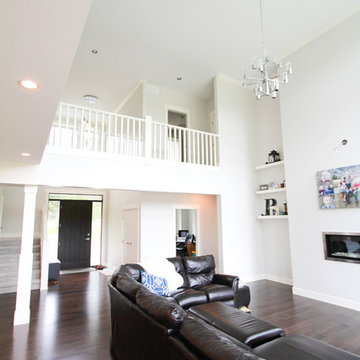
Lunde Photo
Inspiration for a large arts and crafts formal loft-style living room in Vancouver with a concealed tv, grey walls, dark hardwood floors, a ribbon fireplace and a plaster fireplace surround.
Inspiration for a large arts and crafts formal loft-style living room in Vancouver with a concealed tv, grey walls, dark hardwood floors, a ribbon fireplace and a plaster fireplace surround.
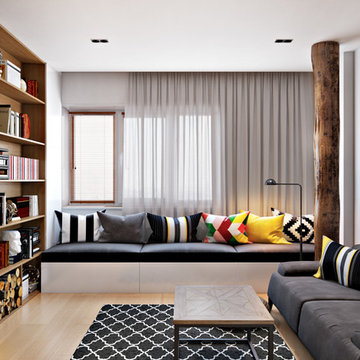
Design ideas for a mid-sized scandinavian living room in Valencia with white walls, medium hardwood floors, a ribbon fireplace, a metal fireplace surround and a concealed tv.
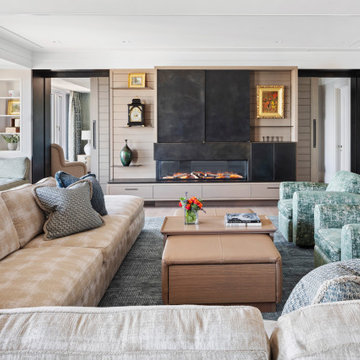
This is an example of a contemporary open concept living room in Boston with grey walls, light hardwood floors, a ribbon fireplace, a concealed tv and beige floor.
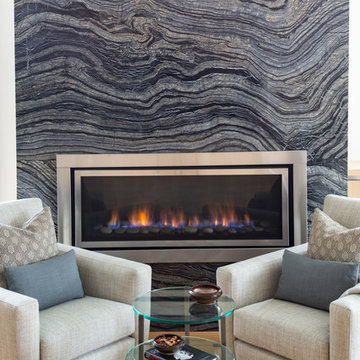
Home Sweet Home - Silver Wave marble slab fireplace
Photography By: Barry Calhoun
Inspiration for a small contemporary open concept living room in Vancouver with white walls, medium hardwood floors, a ribbon fireplace, a stone fireplace surround and a concealed tv.
Inspiration for a small contemporary open concept living room in Vancouver with white walls, medium hardwood floors, a ribbon fireplace, a stone fireplace surround and a concealed tv.
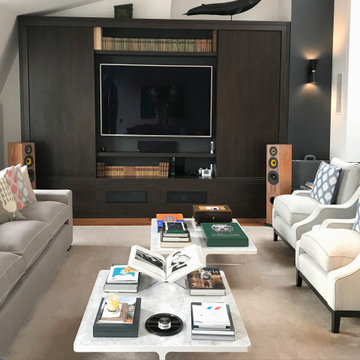
Rénovation de l'ancien coin salon en créant :
- des agencements de type bibliothèque sur-mesure (étant donné la hauteur sous plafond et l'intégration d'un coffre-fort et d'un home cinema) en noyer plein (demande du client), avec des portes coulissantes montées sur système à galandage et retro-éclairage led
A titre informatif, prescription d'un mobilier design : G
- Assises: 2 fauteuils édition d'après Gio Ponti, 2 autres fauteuil (edition Jean-Michel Frank), 1 canapé 3 places épuré dans un esprit scandinave contemporain chez Knoll, 1 chaise longue Charlotte PErriand (cf 3D),
- Tables et sides: 2 coffee tables, carrées en marbre, dans l'esprit de Gio Ponti, une combinaison de bouts de canapé edition Piero Fornasetti, avec la ZigZag de Philippe Hurel (à faire dans un matériau complémentaire) et 2 Biological Marble Tables de Victoria Willmotte en deux tailles différentes (comme des fausses gigognes),
- Luminaires : appliques et floor lamps d'edition : inspirée de la Marseille de Le Corbusier, ou du design de Louis Poulsen ou de Serge Mouille,
- Tissus des rideaux, des assises et des coussins majoritairement en velours et en coton (notamment chez Casamance/Misia et Rubelli) dans des tons Bleu Majorelle, noir et Jaune or
Mais la partie décoration n'a pas relevé de mon ressort.
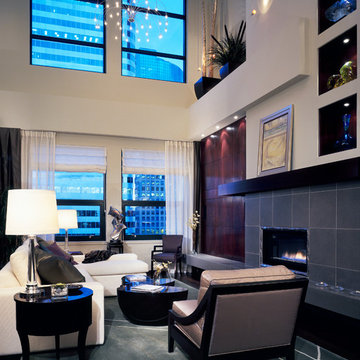
Photo: Jason Jung, Estetico
Photo of a mid-sized contemporary loft-style living room in Denver with a ribbon fireplace, a stone fireplace surround and a concealed tv.
Photo of a mid-sized contemporary loft-style living room in Denver with a ribbon fireplace, a stone fireplace surround and a concealed tv.
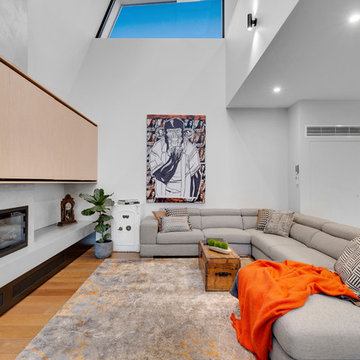
This is an example of a mid-sized contemporary open concept living room in Melbourne with white walls, a ribbon fireplace, a metal fireplace surround, medium hardwood floors, a concealed tv and brown floor.
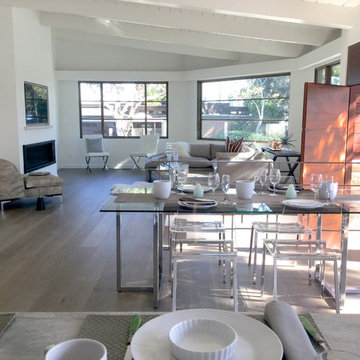
This is an example of a mid-sized modern formal open concept living room in San Diego with white walls, laminate floors, a ribbon fireplace, a metal fireplace surround, a concealed tv and grey floor.
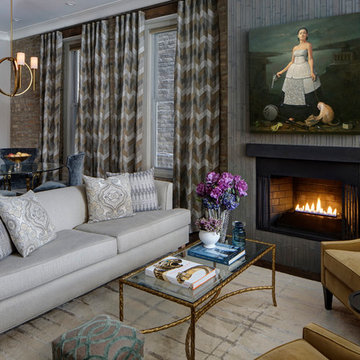
Artwork by Alan MacDonald
Design ideas for a transitional open concept living room in Chicago with grey walls, dark hardwood floors, a ribbon fireplace, a tile fireplace surround and a concealed tv.
Design ideas for a transitional open concept living room in Chicago with grey walls, dark hardwood floors, a ribbon fireplace, a tile fireplace surround and a concealed tv.
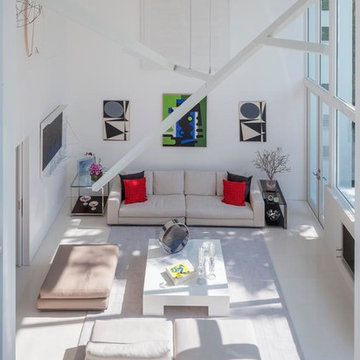
Design ideas for a large contemporary loft-style living room in Miami with white walls, porcelain floors, a ribbon fireplace and a concealed tv.
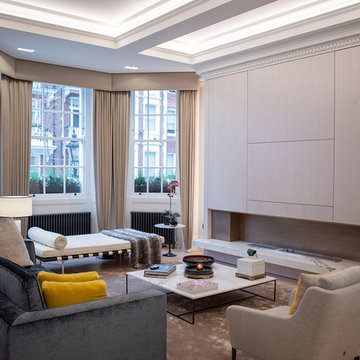
Modern Paonazzo marble fireplace with intergrated TV
Photo of a contemporary open concept living room in London with a stone fireplace surround, a concealed tv, grey walls, medium hardwood floors, a ribbon fireplace and brown floor.
Photo of a contemporary open concept living room in London with a stone fireplace surround, a concealed tv, grey walls, medium hardwood floors, a ribbon fireplace and brown floor.
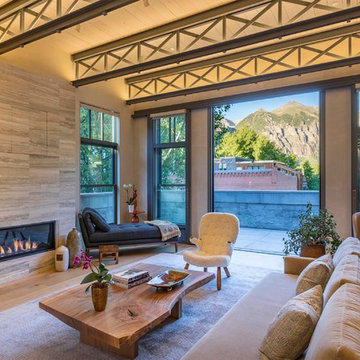
Photo of a contemporary open concept living room in Other with grey walls, medium hardwood floors, a ribbon fireplace, a tile fireplace surround, a concealed tv and brown floor.
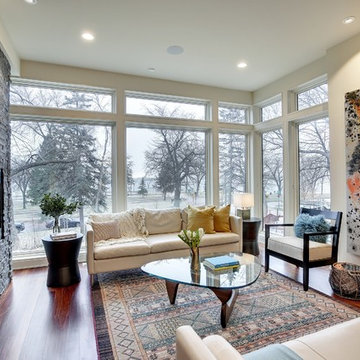
Mid-sized modern open concept living room in Minneapolis with white walls, medium hardwood floors, a ribbon fireplace, a stone fireplace surround and a concealed tv.
Living Room Design Photos with a Ribbon Fireplace and a Concealed TV
10