Living Room Design Photos with a Ribbon Fireplace and a Freestanding TV
Refine by:
Budget
Sort by:Popular Today
81 - 100 of 636 photos
Item 1 of 3
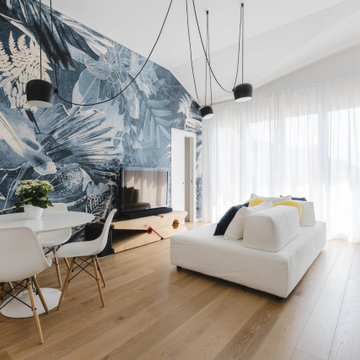
Un soggiorno caratterizzato da un divano con doppia esposizione grazie a dei cuscini che possono essere orientati a seconda delle necessità. Di grande effetto la molletta di Riva 1920 in legno di cedro che oltre ad essere un supporto per la TV profuma naturalmente l'ambiente. Carta da parati di Inkiostro Bianco.
La tenda di Arredamento Moderno Carini Milano.
Foto di Simone Marulli
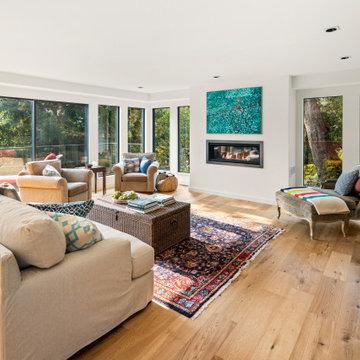
Our client fell in love with the original 80s style of this house. However, no part of it had been updated since it was built in 1981. Both the style and structure of the home needed to be drastically updated to turn this house into our client’s dream modern home. We are also excited to announce that this renovation has transformed this 80s house into a multiple award-winning home, including a major award for Renovator of the Year from the Vancouver Island Building Excellence Awards. The original layout for this home was certainly unique. In addition, there was wall-to-wall carpeting (even in the bathroom!) and a poorly maintained exterior.
There were several goals for the Modern Revival home. A new covered parking area, a more appropriate front entry, and a revised layout were all necessary. Therefore, it needed to have square footage added on as well as a complete interior renovation. One of the client’s key goals was to revive the modern 80s style that she grew up loving. Alfresco Living Design and A. Willie Design worked with Made to Last to help the client find creative solutions to their goals.
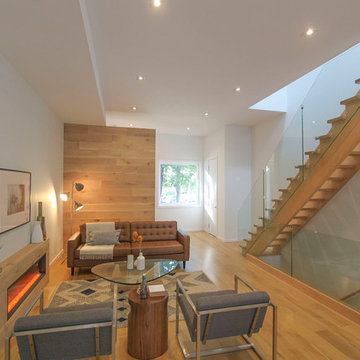
Small scandinavian formal open concept living room in Toronto with white walls, light hardwood floors, a wood fireplace surround, a freestanding tv and a ribbon fireplace.
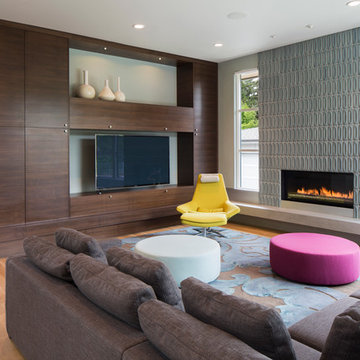
Interiors: Susan Taggart Design
Photo: Mark Weinberg
Mid-sized contemporary formal open concept living room in Salt Lake City with blue walls, medium hardwood floors, a ribbon fireplace, a tile fireplace surround and a freestanding tv.
Mid-sized contemporary formal open concept living room in Salt Lake City with blue walls, medium hardwood floors, a ribbon fireplace, a tile fireplace surround and a freestanding tv.
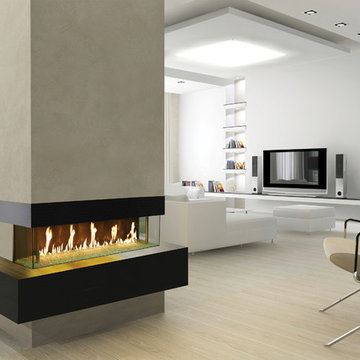
Travis Industries
Mid-sized contemporary formal open concept living room in Bridgeport with white walls, light hardwood floors, a ribbon fireplace and a freestanding tv.
Mid-sized contemporary formal open concept living room in Bridgeport with white walls, light hardwood floors, a ribbon fireplace and a freestanding tv.
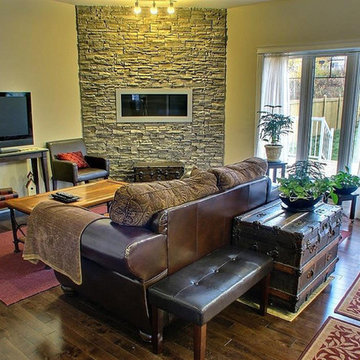
Design ideas for a mid-sized traditional enclosed living room in San Diego with beige walls, dark hardwood floors, a ribbon fireplace, a stone fireplace surround, a freestanding tv and brown floor.
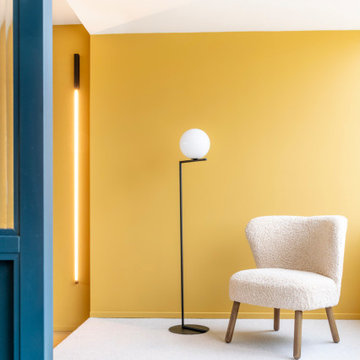
Wand in India Yellow von Farrow and Ball
Photo of a mid-sized scandinavian open concept living room in Munich with a library, yellow walls, light hardwood floors, a ribbon fireplace and a freestanding tv.
Photo of a mid-sized scandinavian open concept living room in Munich with a library, yellow walls, light hardwood floors, a ribbon fireplace and a freestanding tv.
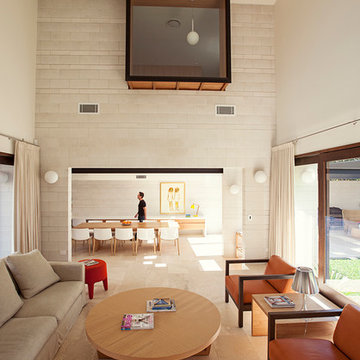
Brisbane interior designer created a neutral palette to showcase the architectural elements of this Clayfield home. American oak bespoke furniture by Gary Hamer, including a 3.5 metre long dining table. Sofa and armchairs by Jardan. Photography by Robyn Mill, Blix Photography
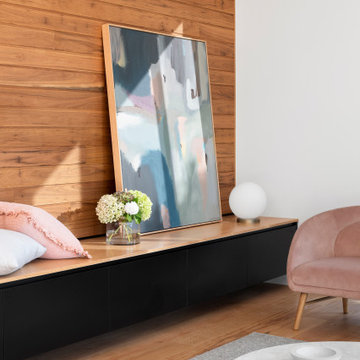
Inspiration for a mid-sized contemporary open concept living room in Melbourne with brown walls, medium hardwood floors, a ribbon fireplace, a tile fireplace surround, a freestanding tv, brown floor and wood walls.
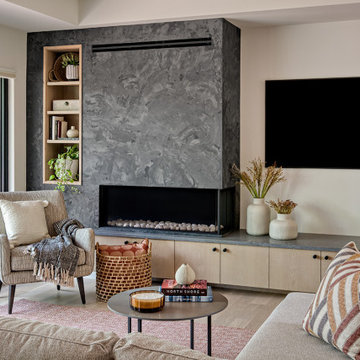
Contemporary great room with black plaster fireplace face.
Photo of a mid-sized contemporary open concept living room in Minneapolis with a home bar, beige walls, medium hardwood floors, a ribbon fireplace, a plaster fireplace surround, a freestanding tv, brown floor and vaulted.
Photo of a mid-sized contemporary open concept living room in Minneapolis with a home bar, beige walls, medium hardwood floors, a ribbon fireplace, a plaster fireplace surround, a freestanding tv, brown floor and vaulted.
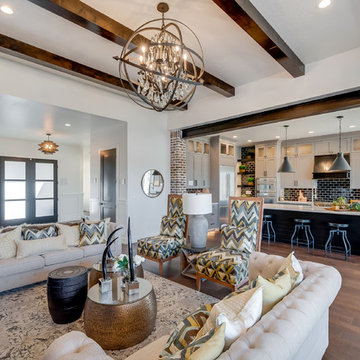
Expansive transitional open concept living room in Boise with white walls, medium hardwood floors, a ribbon fireplace, a brick fireplace surround, a freestanding tv and brown floor.
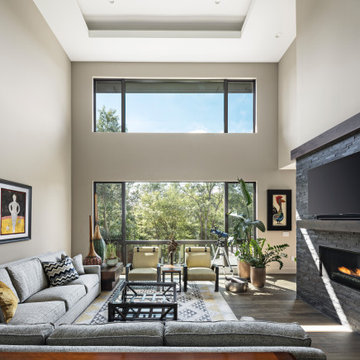
Design ideas for an expansive contemporary open concept living room in Detroit with grey walls, medium hardwood floors, a ribbon fireplace, a stone fireplace surround, a freestanding tv and grey floor.
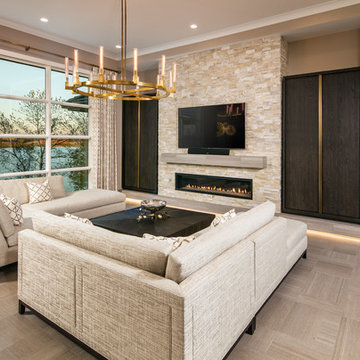
Custom cabinetry by Eurowood Cabinets, Inc. - www.eurowood.net
Design ideas for a transitional living room in Omaha with beige walls, a ribbon fireplace, a stone fireplace surround, a freestanding tv and beige floor.
Design ideas for a transitional living room in Omaha with beige walls, a ribbon fireplace, a stone fireplace surround, a freestanding tv and beige floor.
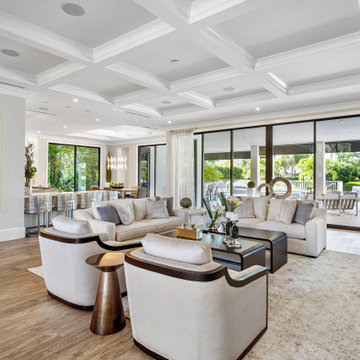
Living room with TV.
This is an example of a large transitional open concept living room in Miami with a home bar, white walls, light hardwood floors, a ribbon fireplace, a wood fireplace surround, a freestanding tv, beige floor, coffered and wallpaper.
This is an example of a large transitional open concept living room in Miami with a home bar, white walls, light hardwood floors, a ribbon fireplace, a wood fireplace surround, a freestanding tv, beige floor, coffered and wallpaper.
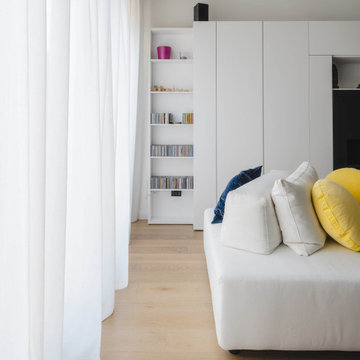
Particolare del mobile soggiorno di Caccaro.
La tenda di Arredamento Moderno Carini Milano.
Foto di Simone Marulli
This is an example of a small contemporary open concept living room in Milan with a library, multi-coloured walls, light hardwood floors, a ribbon fireplace, a metal fireplace surround, a freestanding tv, beige floor and wallpaper.
This is an example of a small contemporary open concept living room in Milan with a library, multi-coloured walls, light hardwood floors, a ribbon fireplace, a metal fireplace surround, a freestanding tv, beige floor and wallpaper.
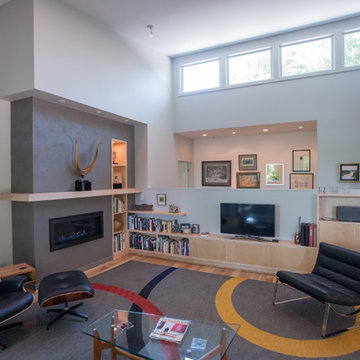
Photography by Jason Thrasher
Inspiration for a large contemporary open concept living room in Atlanta with white walls, light hardwood floors, a ribbon fireplace, a metal fireplace surround, a freestanding tv and beige floor.
Inspiration for a large contemporary open concept living room in Atlanta with white walls, light hardwood floors, a ribbon fireplace, a metal fireplace surround, a freestanding tv and beige floor.
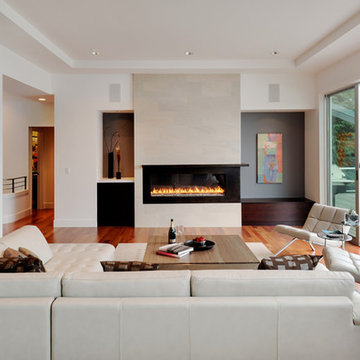
This Addition/Remodel to a waterfront Residence on a steeply sloped lot on Mercer Island, Washington called for the expansion of an Existing Garage to facilitate the addition of a new space above which accommodates both an Exercise Room and Art Studio. The Existing Garage is semi-detached from the Main Residence and connected by an Existing Entry/Breezeway. The Owners requested that the remodeled structure be attached to and integrated with the Main Structure which required the expansion and reconfiguration of the Existing Entry and introduction of a secondary stair.
The Addition sits to the west of the Main Structure away from the view of Lake Washington. It does however form the North face of the Existing Auto Court and therefore dominates the view for anyone entering the Site as it is the first element seen from the driveway that winds down to the Structure from the Street. The Owners were determined to have the addition “fit” with the forms of the Existing Structure but provide a more contemporary expression for the structure as a whole. Two-story high walls at the Entry enable the placement of various art pieces form the Owners significant collection.
The exterior materials for the Addition include a combination of cement board panels by Sil-Leed as well as cedar Siding both of which were applied as Rain-Screen. These elements were strategically carried on to the Existing Structure to replace the more traditional painted wood siding. The existing cement roof tiles were removed in favor of a new standing seam metal roof. New Sectional Overhead Doors with white laminated glass in a brushed aluminum frame appoint the Garage which faces the Auto Court. A large new Entry Door features art glass set within a walnut frame and includes pivot hardware.
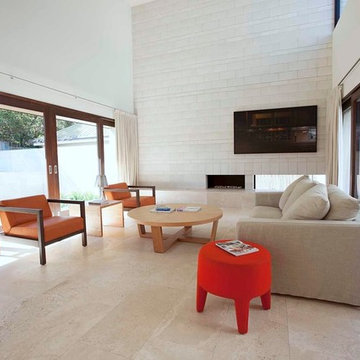
Brisbane interior designer Gary Hamer developed a neutral palette to showcase the architectural features of this Clayfield home. Coffee table and side table are custom designed by Gary, and sofa, armchairs and footstool was sourced by Gary from Jardan. Source www.garyhamerinteriors.com
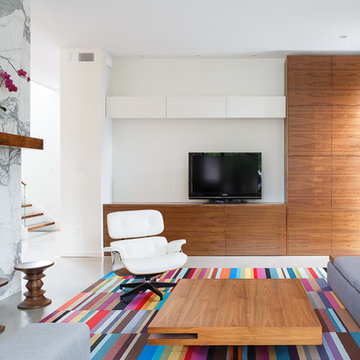
This is an example of a contemporary formal enclosed living room in Ottawa with white walls, concrete floors, a ribbon fireplace and a freestanding tv.
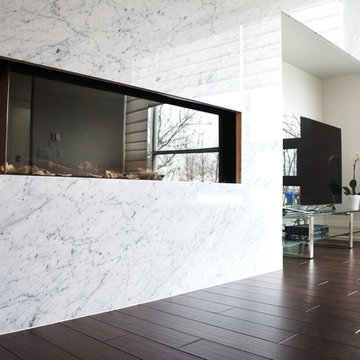
Photo of a mid-sized modern open concept living room in Toronto with white walls, dark hardwood floors, a ribbon fireplace, a stone fireplace surround and a freestanding tv.
Living Room Design Photos with a Ribbon Fireplace and a Freestanding TV
5