Living Room Design Photos with a Ribbon Fireplace and a Metal Fireplace Surround
Refine by:
Budget
Sort by:Popular Today
81 - 100 of 2,353 photos
Item 1 of 3
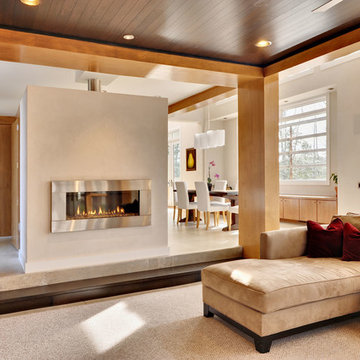
The Living Room. The Budha to the left in the photo is the spiritual center of the home.
David Quillin, Echelon Homes
Large contemporary open concept living room in DC Metro with a ribbon fireplace, white walls, travertine floors, a metal fireplace surround, no tv and beige floor.
Large contemporary open concept living room in DC Metro with a ribbon fireplace, white walls, travertine floors, a metal fireplace surround, no tv and beige floor.
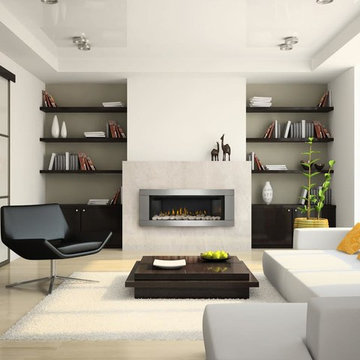
*Authorized Napoleon Fireplaces & Grills Dealer* http://www.heritagefireplace.com/
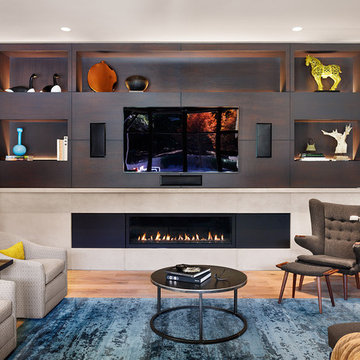
The media room TV wall with a fireplace creates a nice setting for movie viewing.
Inspiration for a mid-sized contemporary open concept living room in Austin with grey walls, light hardwood floors, a ribbon fireplace, a metal fireplace surround, a built-in media wall and beige floor.
Inspiration for a mid-sized contemporary open concept living room in Austin with grey walls, light hardwood floors, a ribbon fireplace, a metal fireplace surround, a built-in media wall and beige floor.
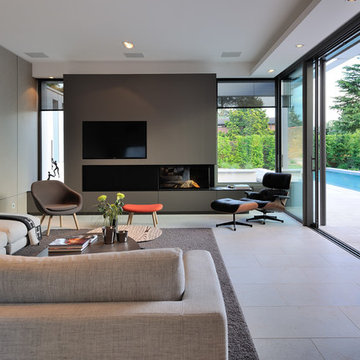
Expansive contemporary open concept living room in Lyon with a ribbon fireplace, a metal fireplace surround, grey walls and a wall-mounted tv.
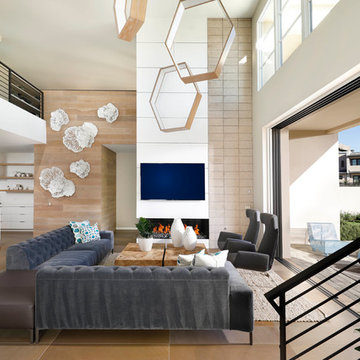
Anita Lang - IMI Design - Scottsdale, AZ
Large contemporary formal open concept living room in Phoenix with a ribbon fireplace, a wall-mounted tv, beige floor, beige walls, light hardwood floors and a metal fireplace surround.
Large contemporary formal open concept living room in Phoenix with a ribbon fireplace, a wall-mounted tv, beige floor, beige walls, light hardwood floors and a metal fireplace surround.

Living Room with mill finish steel fireplace.
This is an example of a mid-sized modern living room in Seattle with white walls, porcelain floors, a ribbon fireplace, a metal fireplace surround, a wall-mounted tv, brown floor and wood.
This is an example of a mid-sized modern living room in Seattle with white walls, porcelain floors, a ribbon fireplace, a metal fireplace surround, a wall-mounted tv, brown floor and wood.
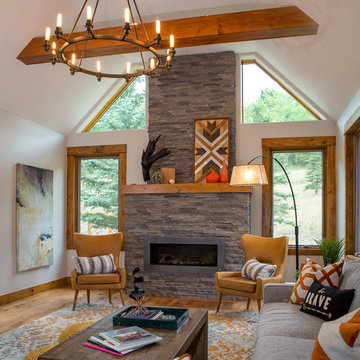
Mid-sized country open concept living room in Denver with grey walls, medium hardwood floors, a ribbon fireplace, a metal fireplace surround, no tv and brown floor.
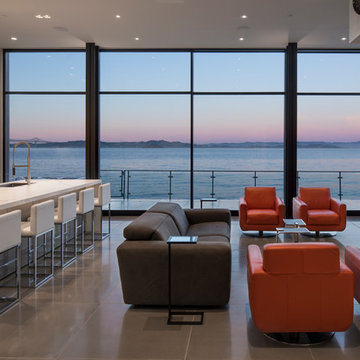
MEM Architecture, Ethan Kaplan Photographer
This is an example of a large modern formal open concept living room in San Francisco with grey walls, concrete floors, a ribbon fireplace, a metal fireplace surround, a wall-mounted tv and grey floor.
This is an example of a large modern formal open concept living room in San Francisco with grey walls, concrete floors, a ribbon fireplace, a metal fireplace surround, a wall-mounted tv and grey floor.
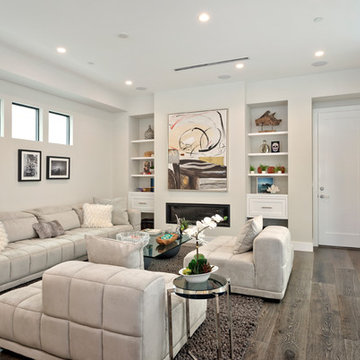
Mid-sized modern formal open concept living room in Orange County with white walls, medium hardwood floors, a ribbon fireplace, a metal fireplace surround and grey floor.
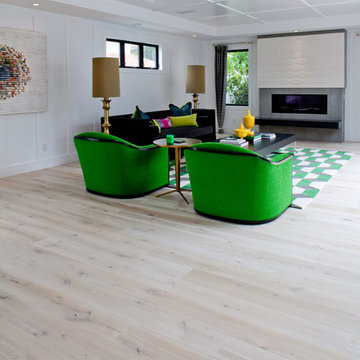
7" Solid French Cut White Oak with an Eased Edge
Photo of a large contemporary open concept living room in Orange County with white walls, light hardwood floors, a ribbon fireplace and a metal fireplace surround.
Photo of a large contemporary open concept living room in Orange County with white walls, light hardwood floors, a ribbon fireplace and a metal fireplace surround.
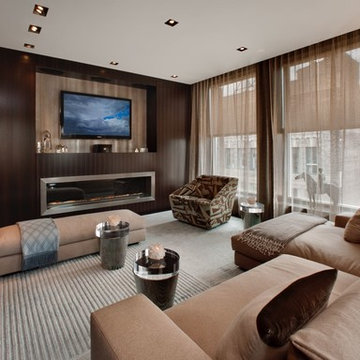
Design ideas for a mid-sized modern formal open concept living room in New York with brown walls, carpet, a ribbon fireplace, a metal fireplace surround, a wall-mounted tv and grey floor.
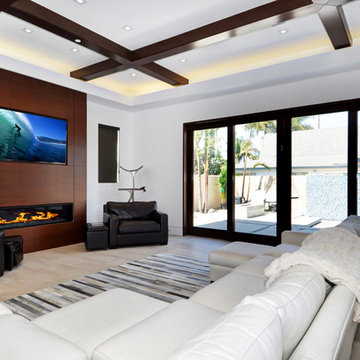
Large modern open concept living room in Orange County with white walls, porcelain floors, a ribbon fireplace, a metal fireplace surround, a freestanding tv and beige floor.
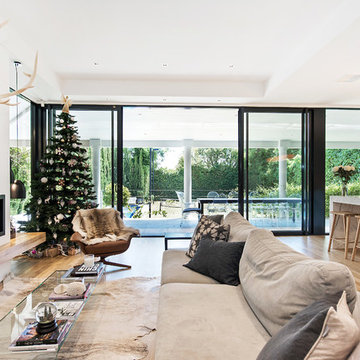
Clique Creative
Photo of a contemporary open concept living room in Adelaide with white walls, light hardwood floors, a metal fireplace surround and a ribbon fireplace.
Photo of a contemporary open concept living room in Adelaide with white walls, light hardwood floors, a metal fireplace surround and a ribbon fireplace.
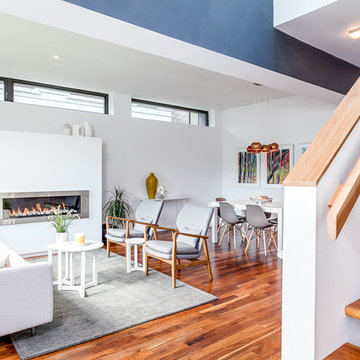
Listing Realtor: Geoffrey Grace
Photographer: Rob Howloka at Birdhouse Media
Mid-sized modern formal open concept living room in Toronto with white walls, medium hardwood floors, a ribbon fireplace, a metal fireplace surround and no tv.
Mid-sized modern formal open concept living room in Toronto with white walls, medium hardwood floors, a ribbon fireplace, a metal fireplace surround and no tv.
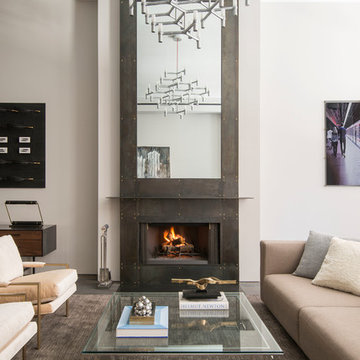
Peter Margonelli
Photo of a mid-sized modern formal loft-style living room in New York with grey walls, medium hardwood floors, a ribbon fireplace, a metal fireplace surround, no tv and brown floor.
Photo of a mid-sized modern formal loft-style living room in New York with grey walls, medium hardwood floors, a ribbon fireplace, a metal fireplace surround, no tv and brown floor.
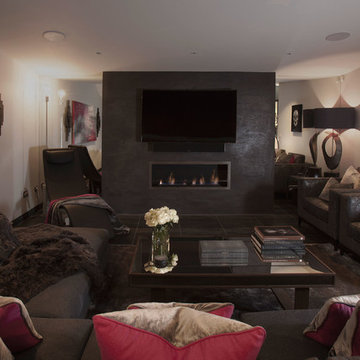
The brief for this room was for a neutral palette that would retain a sense of warmth and luxury. This was achieved with the use of various shades of grey, accented with fuchsia. The walls are painted an ethereal shade of pale grey, which is contrasted beautifully by the dark grey Venetian polished plaster finish on the chimney breast, which itself is highlighted with a subtle scattering of mica flecks. The floor to ceiling mirrored walls enhance the light from the full height wall of bifolding doors.
The large L shaped sofa is upholstered in dark grey wool, which is balanced by bespoke cushions and throw in fuchsia pink wool and lush grey velvet. The armchairs are upholstered in a dark grey velvet which has metallic detailing, echoing the effect of the mica against the dark grey chimney breast finish.
The bespoke lampshades pick up the pink accents which are a stunning foil to the distressed silver finish of the lamp bases.
The metallic ceramic floor tiles also lend a light reflective quality, enhancing the feeling of light and space.
The large abstract painting was commissioned with a brief to continue the grey and fuchsia scheme, and is flanked by a pair of heavily distressed steel wall lights.
The dramatic full length curtains are of luscious black velvet.
The various accessories and finishes create a wonderful balance of femininity and masculinity.
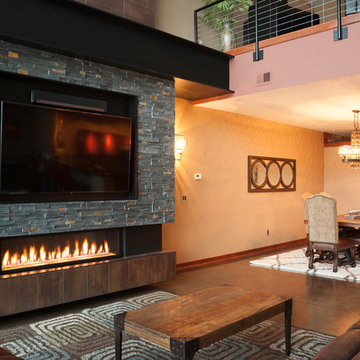
The owners of this downtown Wichita condo contacted us to design a fireplace for their loft living room. The faux I-beam was the solution to hiding the duct work necessary to properly vent the gas fireplace. The ceiling height of the room was approximately 20' high. We used a mixture of real stone veneer, metallic tile, & black metal to create this unique fireplace design. The division of the faux I-beam between the materials brings the focus down to the main living area.
Photographer: Fred Lassmann
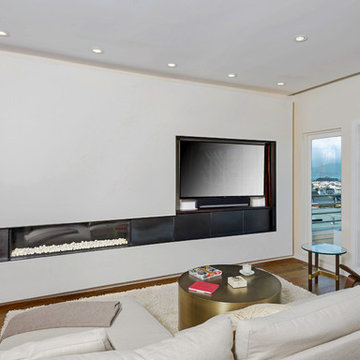
Built in ribbon fireplace and media cabinet.
Media cabinet is fabricated in Ebony Macassar, with doors wrapped in blackened steel.
Fireplace surround and mantle is also wrapped in blackened steel.
Design By: Ian Birchall
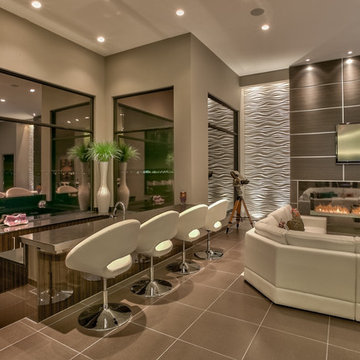
Home Built by Arjay Builders Inc.
Photo by Amoura Productions
This is an example of an expansive contemporary open concept living room in Omaha with grey walls, a ribbon fireplace, a wall-mounted tv, a home bar, a metal fireplace surround and brown floor.
This is an example of an expansive contemporary open concept living room in Omaha with grey walls, a ribbon fireplace, a wall-mounted tv, a home bar, a metal fireplace surround and brown floor.
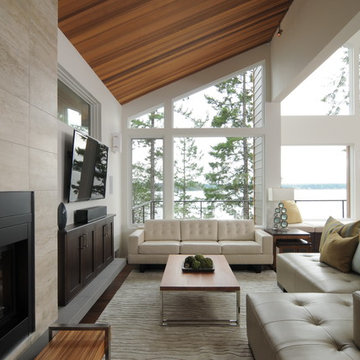
Jeff Hobson Photography
This is an example of a contemporary living room in Seattle with a ribbon fireplace, a metal fireplace surround and a wall-mounted tv.
This is an example of a contemporary living room in Seattle with a ribbon fireplace, a metal fireplace surround and a wall-mounted tv.
Living Room Design Photos with a Ribbon Fireplace and a Metal Fireplace Surround
5