Living Room Design Photos with a Ribbon Fireplace and a Standard Fireplace
Refine by:
Budget
Sort by:Popular Today
201 - 220 of 201,583 photos
Item 1 of 3
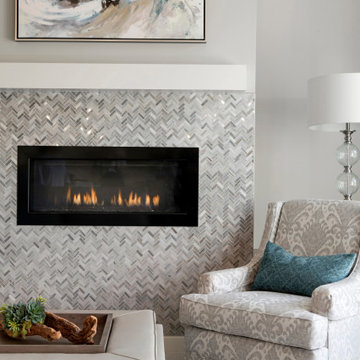
A re-faced fireplace in a soft herringbone-pattern tile and new furniture in neutral fabrications.
Photos by Spacecrafting Photography
This is an example of a large beach style formal open concept living room in Minneapolis with grey walls, carpet, a standard fireplace, a tile fireplace surround, a wall-mounted tv and white floor.
This is an example of a large beach style formal open concept living room in Minneapolis with grey walls, carpet, a standard fireplace, a tile fireplace surround, a wall-mounted tv and white floor.
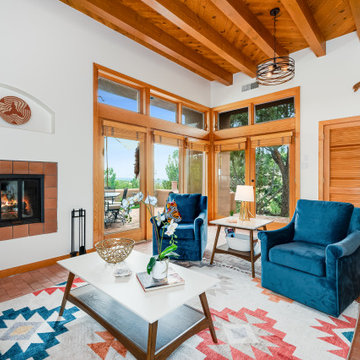
Small open concept living room in Other with white walls, brick floors, a standard fireplace, a tile fireplace surround, a freestanding tv, orange floor and exposed beam.
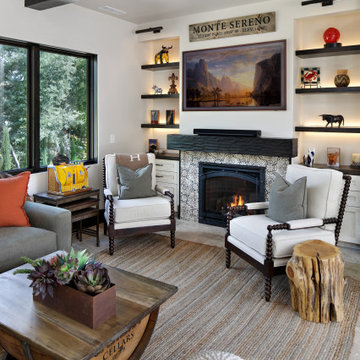
This is an example of a mediterranean open concept living room in San Francisco with white walls, ceramic floors, a standard fireplace, a stone fireplace surround, beige floor and exposed beam.

The living room features floor to ceiling windows with big views of the Cascades from Mt. Bachelor to Mt. Jefferson through the tops of tall pines and carved-out view corridors. The open feel is accentuated with steel I-beams supporting glulam beams, allowing the roof to float over clerestory windows on three sides.
The massive stone fireplace acts as an anchor for the floating glulam treads accessing the lower floor. A steel channel hearth, mantel, and handrail all tie in together at the bottom of the stairs with the family room fireplace. A spiral duct flue allows the fireplace to stop short of the tongue and groove ceiling creating a tension and adding to the lightness of the roof plane.

Our Austin studio gave this new build home a serene feel with earthy materials, cool blues, pops of color, and textural elements.
---
Project designed by Sara Barney’s Austin interior design studio BANDD DESIGN. They serve the entire Austin area and its surrounding towns, with an emphasis on Round Rock, Lake Travis, West Lake Hills, and Tarrytown.
For more about BANDD DESIGN, click here: https://bandddesign.com/
To learn more about this project, click here:
https://bandddesign.com/natural-modern-new-build-austin-home/

Overhead in the formal living room, the design on the 14’ tall ceiling echoes the adjacent foyer floor pattern, with thick rift sawn beams in geometric configurations. The living room leads to the kitchen.
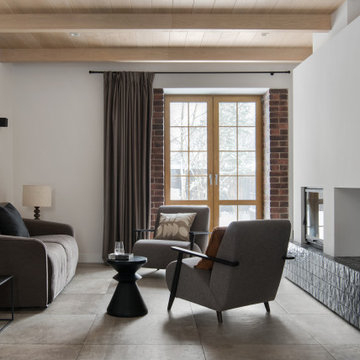
Photo of a mid-sized contemporary living room in Moscow with a library, white walls, porcelain floors, a standard fireplace, a tile fireplace surround, grey floor, exposed beam and brick walls.
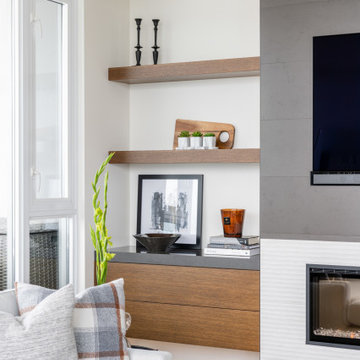
Mid-sized contemporary formal open concept living room in Vancouver with white walls, light hardwood floors, a standard fireplace, a tile fireplace surround, a built-in media wall, beige floor and vaulted.
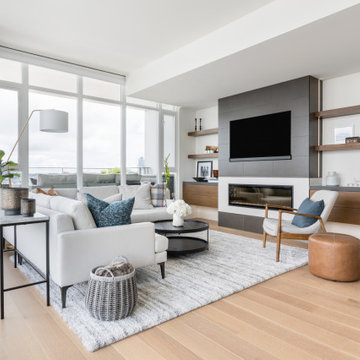
Photo of a mid-sized contemporary formal open concept living room in Vancouver with white walls, light hardwood floors, a standard fireplace, a tile fireplace surround, a built-in media wall, beige floor and vaulted.

Our clients in Tower Lakes, IL, needed more storage and functionality from their kitchen. They were primarily focused on finding the right combination of cabinets, shelves, and drawers that fit all their cookware, flatware, and appliances. They wanted a brighter, bigger space with a natural cooking flow and plenty of storage. Soffits and crown molding needed to be removed to make the kitchen feel larger. Redesign elements included: relocating the fridge, adding a baking station and coffee bar, and placing the microwave in the kitchen island.
Advance Design Studio’s Claudia Pop offered functional, creative, and unique solutions to the homeowners’ problems. Our clients wanted a unique kitchen that was not completely white, a balance of design and function. Claudia offered functional, creative, and unique solutions to Chad and Karen’s kitchen design challenges. The first thing to go was soffits. Today, most kitchens can benefit from the added height and space; removing soffits is nearly always step one. Steely gray-blue was the color of choice for a freshly unique look bringing a sophisticated-looking space to wrap around the fresh new kitchen. Cherry cabinetry in a true brown stain compliments the stormy accents with sharp contrasting white Cambria quartz top balancing out the space with a dramatic flair.
“We wanted something unique and special in this space, something none of the neighbors would have,” said Claudia.
The dramatic veined Cambria countertops continue upward into a backsplash behind three complimentary open shelves. These countertops provide visual texture and movement in the kitchen. The kitchen includes two larder cabinets for both the coffee bar and baking station. The kitchen is now functional and unique in design.
“When we design a new kitchen space, as designers, we are always looking for ways to balance interesting design elements with practical functionality,” Claudia said. “This kitchen’s new design is not only way more functional but is stunning in a way a piece of art can catch one’s attention.”
Decorative mullions with mirrored inserts sit atop dual sentinel pantries flanking the new refrigerator, while a 48″ dual fuel Wolf range replaced the island cooktop and double oven. The new microwave is cleverly hidden within the island, eliminating the cluttered counter and attention-grabbing wall of stainless steel from the previous space.
The family room was completely renovated, including a beautifully functional entertainment bar with the same combination of woods and stone as the kitchen and coffee bar. Mesh inserts instead of plain glass add visual texture while revealing pristine glassware. Handcrafted built-ins surround the fireplace.
The beautiful and efficient design created by designer Claudia transitioned directly to the installation team seamlessly, much like the basement project experience Chad and Karen enjoyed previously.
“We definitely will and have recommended Advance Design Studio to friends who are looking to embark on a project small or large,” Karen said.
“Everything that was designed and built exactly how we envisioned it, and we are really enjoying it to its full potential,” Karen said.
Our award-winning design team would love to create a beautiful, functional, and spacious place for you and your family. With our “Common Sense Remodeling” approach, the process of renovating your home has never been easier. Contact us today at 847-665-1711 or schedule an appointment.
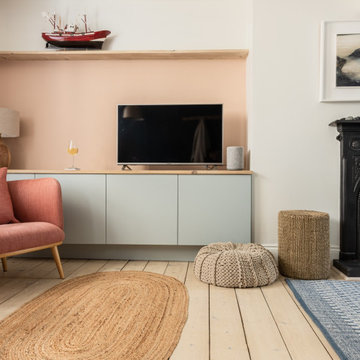
This is an example of a small scandinavian open concept living room in Cornwall with blue walls, light hardwood floors, a standard fireplace, a metal fireplace surround, a freestanding tv and exposed beam.

Design ideas for a contemporary open concept living room in Seattle with white walls, medium hardwood floors, a ribbon fireplace, a stone fireplace surround, brown floor and exposed beam.

A for-market house finished in 2021. The house sits on a narrow, hillside lot overlooking the Square below.
photography: Viktor Ramos
Inspiration for a country open concept living room in Cincinnati with grey walls, medium hardwood floors, a standard fireplace, a wall-mounted tv and brown floor.
Inspiration for a country open concept living room in Cincinnati with grey walls, medium hardwood floors, a standard fireplace, a wall-mounted tv and brown floor.

This is an example of a contemporary formal enclosed living room in Paris with white walls, medium hardwood floors, a standard fireplace, brown floor and panelled walls.

Inspiration for a transitional open concept living room in London with white walls, medium hardwood floors, a ribbon fireplace, a wall-mounted tv and brown floor.

We took advantage of the double volume ceiling height in the living room and added millwork to the stone fireplace, a reclaimed wood beam and a gorgeous, chandelier. The sliding doors lead out to the sundeck and the lake beyond. TV's mounted above fireplaces tend to be a little high for comfortable viewing from the sofa, so this tv is mounted on a pull down bracket for use when the fireplace is not turned on.

Design ideas for a transitional enclosed living room in London with white walls, dark hardwood floors, a standard fireplace, a wall-mounted tv, brown floor and decorative wall panelling.

Inspiration for a large midcentury open concept living room in Denver with green walls, medium hardwood floors, a standard fireplace, a brick fireplace surround, brown floor, recessed and wallpaper.

Design ideas for a large contemporary open concept living room in Grand Rapids with white walls, light hardwood floors, a standard fireplace, a concrete fireplace surround and vaulted.

Small transitional open concept living room in Indianapolis with white walls, medium hardwood floors, a standard fireplace, a stone fireplace surround, brown floor and planked wall panelling.
Living Room Design Photos with a Ribbon Fireplace and a Standard Fireplace
11