Living Room Design Photos with a Ribbon Fireplace and Coffered
Refine by:
Budget
Sort by:Popular Today
81 - 100 of 129 photos
Item 1 of 3
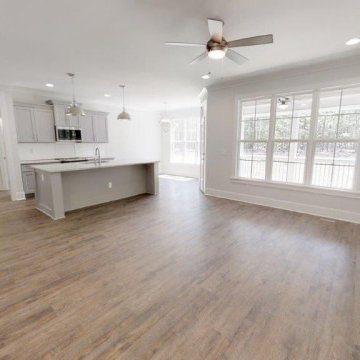
Find your inspiration with Amward Homes! What features do you want to incorporate in your custom luxury home? Meyers Place - Lot 6 features:
?His & Hers Master Closets
?2-story Foyer
?Extra Large Master Bathroom
?Gourmet Kitchen
?Screened-in Porch
#amwardhomes #homebuilder #nchomes #triangleareahomes #moveinreadyhomes #customhomes #luxuryhomes #dreamhome #homeinspo
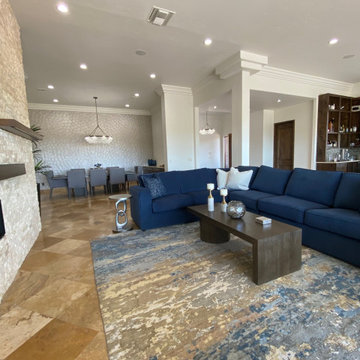
Inspiration for an expansive modern formal open concept living room in Phoenix with blue walls, travertine floors, a ribbon fireplace, a stone fireplace surround, a wall-mounted tv, beige floor, coffered and wallpaper.
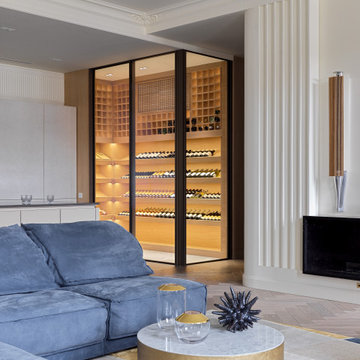
Galeries Lafayette hand-knotted rug by Tapis Rouge
Inspiration for a large contemporary living room in New York with beige walls, a ribbon fireplace and coffered.
Inspiration for a large contemporary living room in New York with beige walls, a ribbon fireplace and coffered.
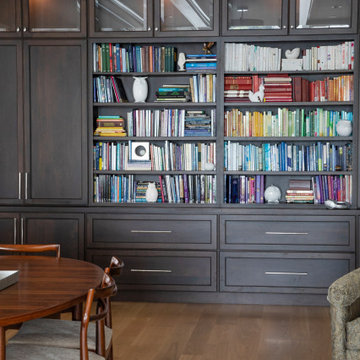
Photo of a large transitional enclosed living room in Milwaukee with a library, white walls, light hardwood floors, a ribbon fireplace, a tile fireplace surround, brown floor and coffered.
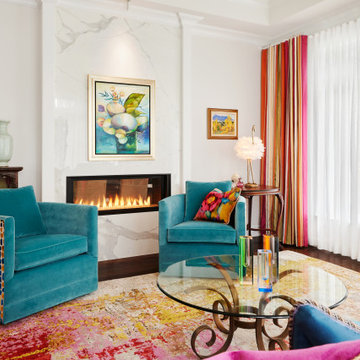
Design ideas for a mid-sized transitional formal enclosed living room in Montreal with white walls, medium hardwood floors, a ribbon fireplace, a stone fireplace surround, brown floor and coffered.
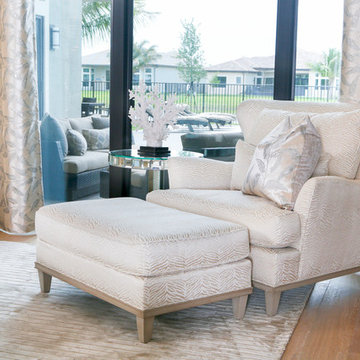
Photo of a large modern open concept living room in Miami with light hardwood floors, a ribbon fireplace, a stone fireplace surround and coffered.
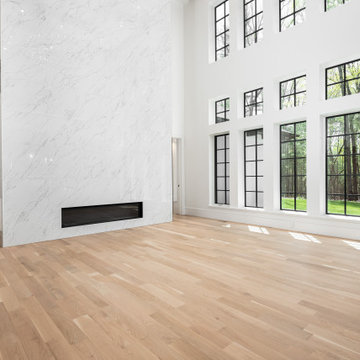
Inspiration for a mid-sized transitional open concept living room in Other with light hardwood floors, a ribbon fireplace, a tile fireplace surround and coffered.
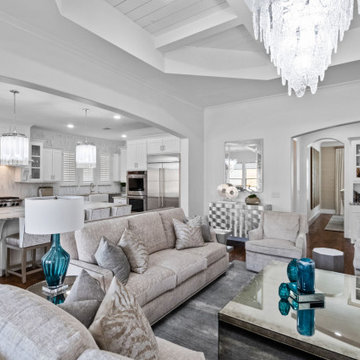
Susan Semmelmann is famed for audacious design statements, but she also cherishes the simplicity and elegance of a Step into the realm of your Dream Home with us. We curate the look and feel of your desired abode, encompassing all elements from illuminations to adornments.
While Susan Semmelmann is acclaimed for her daring design declarations, she holds a deep reverence for the allure of chic, minimalist aesthetics. Our fabrics, draperies, and furnishings are skillfully fashioned at our Fort Worth Fabric Studio - a vibrant, woman-led establishment nestled in the heart of Texas.
Your dream living room comes to life with a prominent white brick accent wall and fireplace, lending an urban twist to your Texan home. Resting beneath a dazzling crystal chandelier are plush beige couches, creating a harmonious balance between comfort and elegance. Our concept of a bathroom is a place for you to dissolve the day's stresses; thus, we utilized a serene, all-white palette and emphasized absolute balance within your personal retreat. Amidst designing your symmetrically placed, eggshell cabinets, we laid down a classy marble floor intended for regal footfalls. The center stage is dominated by a spotless, inviting plunge bath designed for indulgent bubble baths.
In crafting your dream kitchen, we married chic design with timeless elegance. Across a single stretch, we merged eggshell cabinets and a marble countertop with a smoothly integrated sink, dishwasher, and state-of-the-art oven. The dark wood floors and custom brown drapes add warmth and contrast to the space, accentuating the room's modern-yet-classic appeal.
With the bounty of countertop space ready to echo your personal style, we’ll inject a unique decorative flourish guaranteed to impress your visitors. For an innovative take on modern home conception, trust Susan Semmelmann and her 23 years of Interior Design experience to realize your dreams.
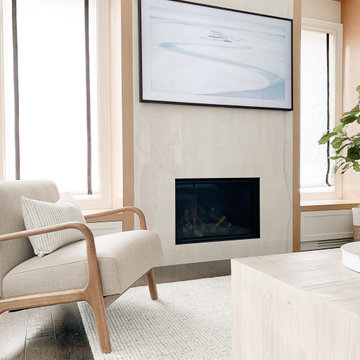
Photo of a mid-sized open concept living room with white walls, dark hardwood floors, a ribbon fireplace, a tile fireplace surround, a wall-mounted tv, grey floor and coffered.
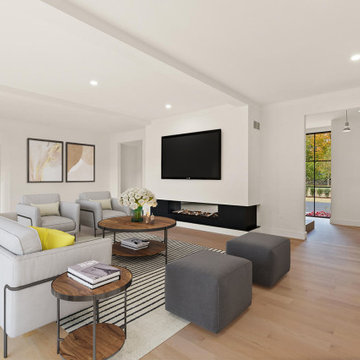
Inspiration for a contemporary living room in Boston with white walls, light hardwood floors, a ribbon fireplace, a plaster fireplace surround, a wall-mounted tv and coffered.
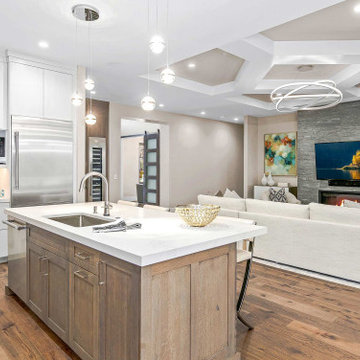
Large arts and crafts open concept living room in Other with a home bar, beige walls, medium hardwood floors, a ribbon fireplace, a stone fireplace surround, a wall-mounted tv, brown floor and coffered.
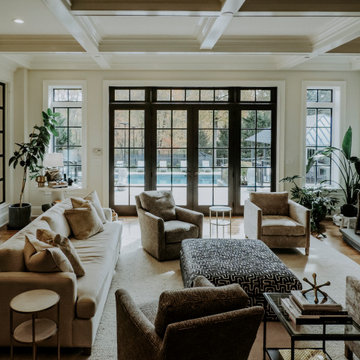
Photo of a transitional living room in Philadelphia with beige walls, medium hardwood floors, a ribbon fireplace, a wall-mounted tv, blue floor and coffered.
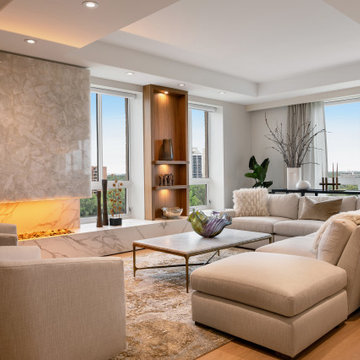
The elegant living room has views 180 degree views of the city. A large sectional sits atop a custom-made wood and silk area carpet. A quartzite slab hangs above the open fireplace.
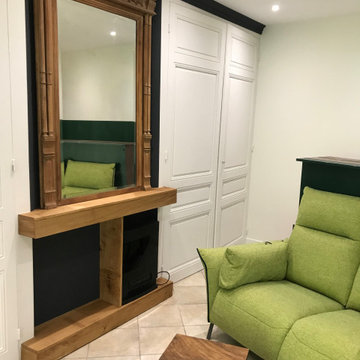
Photo of a mid-sized modern enclosed living room in Other with a library, white walls, ceramic floors, a ribbon fireplace, a wood fireplace surround, no tv, grey floor and coffered.
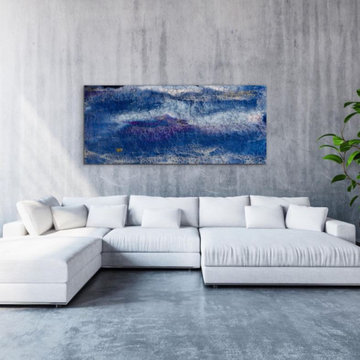
Inspiration for a large modern open concept living room in Tampa with white walls, marble floors, a ribbon fireplace and coffered.
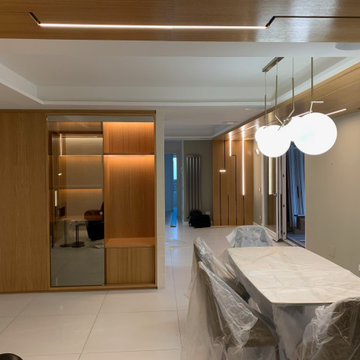
Percorso luminoso e decorativo in legno e stripLed
This is an example of a large modern living room in Rome with porcelain floors, a ribbon fireplace, a metal fireplace surround, a wall-mounted tv, beige floor, coffered and decorative wall panelling.
This is an example of a large modern living room in Rome with porcelain floors, a ribbon fireplace, a metal fireplace surround, a wall-mounted tv, beige floor, coffered and decorative wall panelling.
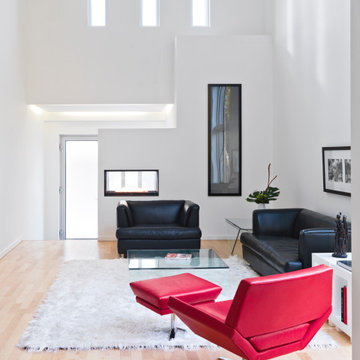
Inspiration for a large modern formal open concept living room in Ottawa with white walls, light hardwood floors, a ribbon fireplace, a plaster fireplace surround and coffered.
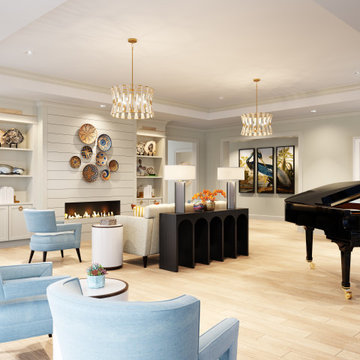
3D interior rendering of a modern-style living room. Designed by Chancey Design Partnership.
Inspiration for a large contemporary open concept living room in Orlando with a music area, beige walls, light hardwood floors, a ribbon fireplace, beige floor, coffered and planked wall panelling.
Inspiration for a large contemporary open concept living room in Orlando with a music area, beige walls, light hardwood floors, a ribbon fireplace, beige floor, coffered and planked wall panelling.
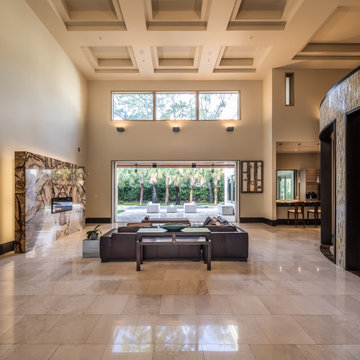
Design ideas for a large modern open concept living room in Houston with marble floors, a ribbon fireplace, a stone fireplace surround, beige floor and coffered.
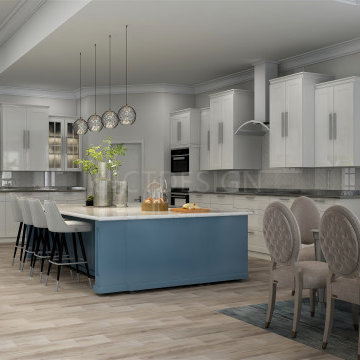
modern farmhouse design family room with a living room ding room and open kitchen.
with this design, we went with a neutral color palette with a blue accent kitchen island and custom-made built-ins with indirect light strips and floating shelves.
the custom coffered ceiling design was made to reflect class sophistication as well as elegance which added value to a bright well lit unique space.
Living Room Design Photos with a Ribbon Fireplace and Coffered
5