Living Room Design Photos with a Ribbon Fireplace and Exposed Beam
Refine by:
Budget
Sort by:Popular Today
81 - 100 of 260 photos
Item 1 of 3
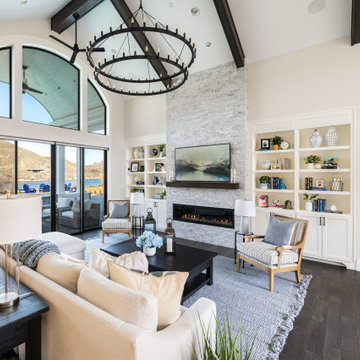
This great room provides plenty of seating for a young family and friends. The area rug is an outdoor rug from Pottery Barn that can stand up to heavy use, while still being super soft. Black accents like the coffee table, chandelier, hardware, and side tables ground the pale blue and white color scheme and adds interest and contrast.

Photo of a large industrial loft-style living room in Moscow with grey walls, medium hardwood floors, a ribbon fireplace, a metal fireplace surround, a wall-mounted tv, beige floor, exposed beam and brick walls.
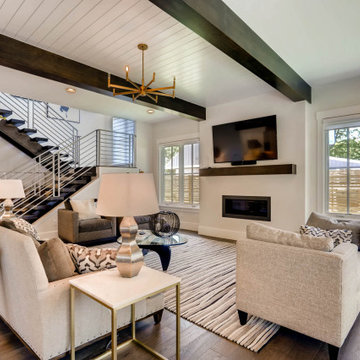
Photo of a country living room in Denver with dark hardwood floors, a ribbon fireplace, a plaster fireplace surround and exposed beam.
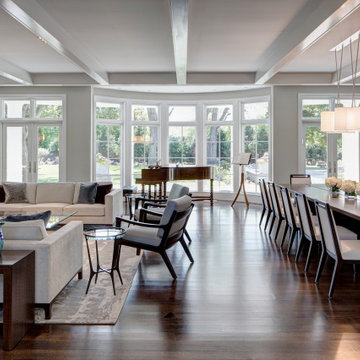
This is an example of a large contemporary open concept living room in Chicago with white walls, dark hardwood floors, a ribbon fireplace, a stone fireplace surround, a wall-mounted tv, brown floor and exposed beam.
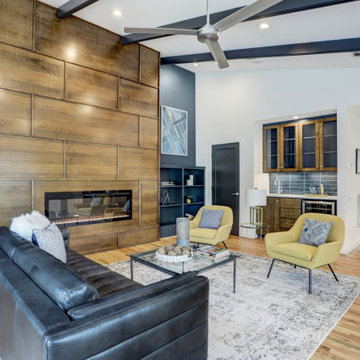
The wet bar and fireplace complete the warm inviting style of this mid-mod Living Room.
Design ideas for a transitional formal living room in Houston with white walls, medium hardwood floors, a ribbon fireplace, a wood fireplace surround, no tv, brown floor, exposed beam and vaulted.
Design ideas for a transitional formal living room in Houston with white walls, medium hardwood floors, a ribbon fireplace, a wood fireplace surround, no tv, brown floor, exposed beam and vaulted.
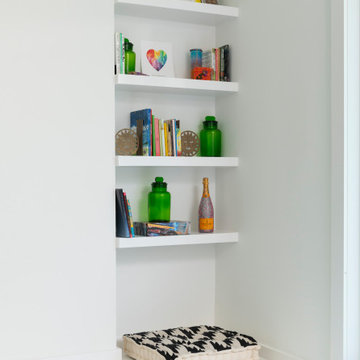
The Goody Nook, named by the owners in honor of one of their Great Grandmother's and Great Aunts after their bake shop they ran in Ohio to sell baked goods, thought it fitting since this space is a place to enjoy all things that bring them joy and happiness. This studio, which functions as an art studio, workout space, and hangout spot, also doubles as an entertaining hub. Used daily, the large table is usually covered in art supplies, but can also function as a place for sweets, treats, and horderves for any event, in tandem with the kitchenette adorned with a bright green countertop. An intimate sitting area with 2 lounge chairs face an inviting ribbon fireplace and TV, also doubles as space for them to workout in. The powder room, with matching green counters, is lined with a bright, fun wallpaper, that you can see all the way from the pool, and really plays into the fun art feel of the space. With a bright multi colored rug and lime green stools, the space is finished with a custom neon sign adorning the namesake of the space, "The Goody Nook”.
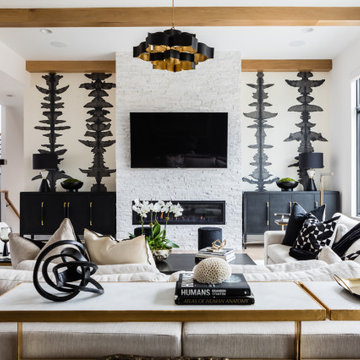
Transitional open concept living room in Raleigh with white walls, medium hardwood floors, a ribbon fireplace, a wall-mounted tv, brown floor and exposed beam.
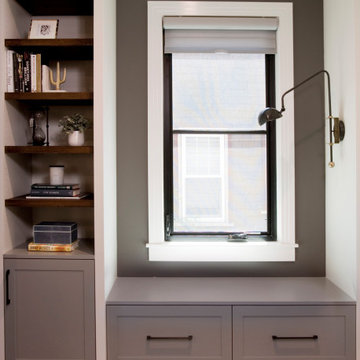
Living Room Bookshelves and Window Seat
This is an example of a large transitional open concept living room in Boston with grey walls, dark hardwood floors, a ribbon fireplace, a built-in media wall, brown floor and exposed beam.
This is an example of a large transitional open concept living room in Boston with grey walls, dark hardwood floors, a ribbon fireplace, a built-in media wall, brown floor and exposed beam.
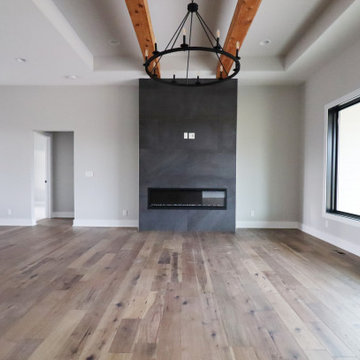
Inspiration for a modern open concept living room in Omaha with light hardwood floors, a ribbon fireplace, a tile fireplace surround, a wall-mounted tv and exposed beam.
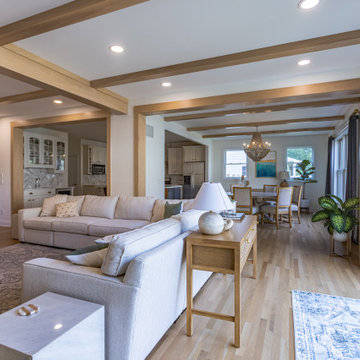
This Hyde Park family was looking to open up their first floor creating a more functional living space and to refresh their look to a transitional style. They loved the idea of exposed beams and hoped to incorporate them into their remodel. We are "beaming" with pride with the end result.
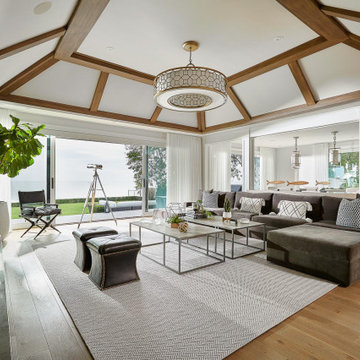
A view to the water in this bright, open concept living room.
Expansive eclectic open concept living room in Toronto with white walls, medium hardwood floors, a ribbon fireplace, a tile fireplace surround and exposed beam.
Expansive eclectic open concept living room in Toronto with white walls, medium hardwood floors, a ribbon fireplace, a tile fireplace surround and exposed beam.
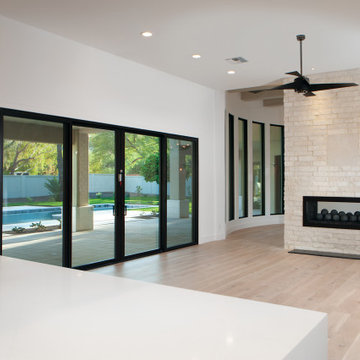
This Paradise Valley home's great room features an open, inviting design. A double-sided natural stone fireplace is the centerpiece of the great room that bridges the symmetrical grand entryway into an airy living space that expands into the kitchen and breakfast nook (left of photo view).
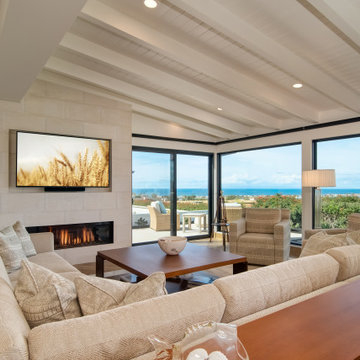
Vaulted ceiling living room with 230-degree ocean views and linear stone fireplace.
Inspiration for a large contemporary open concept living room in Los Angeles with white walls, dark hardwood floors, a ribbon fireplace, a stone fireplace surround, a built-in media wall, brown floor and exposed beam.
Inspiration for a large contemporary open concept living room in Los Angeles with white walls, dark hardwood floors, a ribbon fireplace, a stone fireplace surround, a built-in media wall, brown floor and exposed beam.
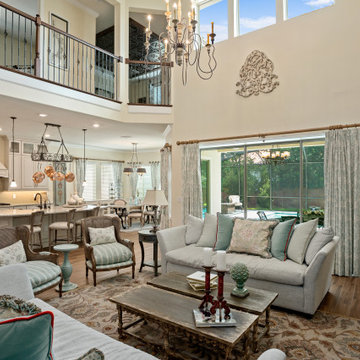
Two-story Formal Living Room with Ceiling Beams and Grand Chandelier
Inspiration for a living room in Orlando with a ribbon fireplace and exposed beam.
Inspiration for a living room in Orlando with a ribbon fireplace and exposed beam.
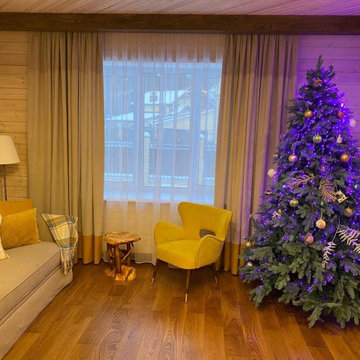
This is an example of a large country living room in Yekaterinburg with a music area, beige walls, medium hardwood floors, a ribbon fireplace, a stone fireplace surround, brown floor, exposed beam and planked wall panelling.
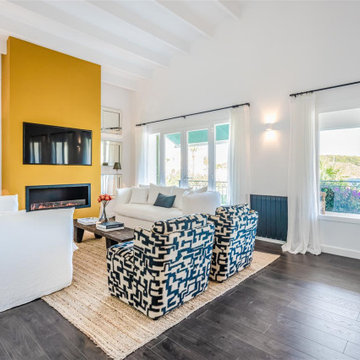
Contemporary open concept living room in Other with white walls, dark hardwood floors, a ribbon fireplace, a wall-mounted tv, brown floor, exposed beam and vaulted.
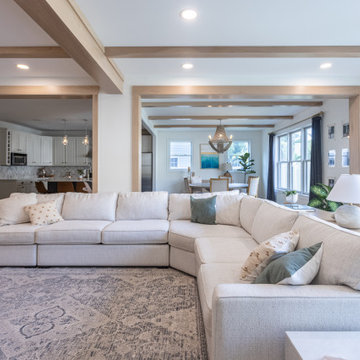
This Hyde Park family was looking to open up their first floor creating a more functional living space and to refresh their look to a transitional style. They loved the idea of exposed beams and hoped to incorporate them into their remodel. We are "beaming" with pride with the end result.
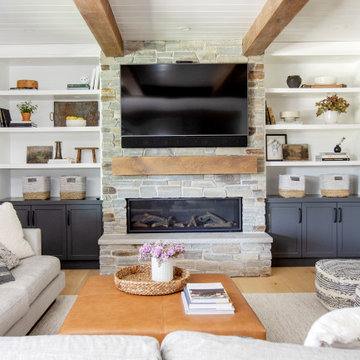
Photo of a large transitional open concept living room in Vancouver with white walls, medium hardwood floors, a ribbon fireplace, a wall-mounted tv, brown floor, exposed beam and timber.
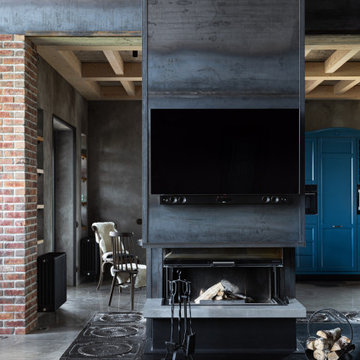
Design ideas for a large industrial loft-style living room in Moscow with grey walls, medium hardwood floors, a ribbon fireplace, a metal fireplace surround, a wall-mounted tv, beige floor, exposed beam and brick walls.
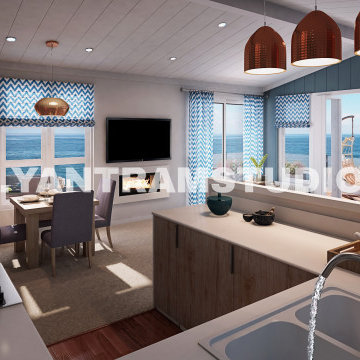
stunning interior design idea of kitchen living room design, Space-saving tricks to combine kitchen & living room into a modern place. spacious dining area & balcony with beautiful view that is perfect for work, rest and play, This interior modeling of Kitchen & living room with wooden flooring, beautiful pendant lights and wooden furniture, balcony with awesome sofa, tea table, ,chair and flower pot.
This great interior design of classy kitchen has beautiful arched windows above the sink that provide natural light. The interior design of dinning table add contrast to the kitchen with Contemporary ceiling design ,best interior, wall painting, pendent lights, window.
Living Room Design Photos with a Ribbon Fireplace and Exposed Beam
5