Living Room Design Photos with a Ribbon Fireplace and No TV
Refine by:
Budget
Sort by:Popular Today
81 - 100 of 4,025 photos
Item 1 of 3
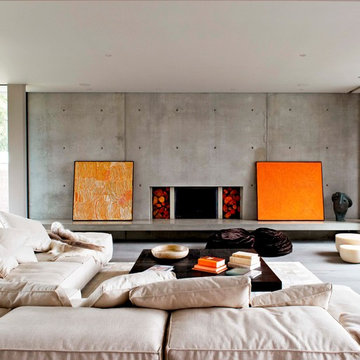
"This is an example of one story being told holistically: the architecture and the interior talk to each other - beautifully. Unadorned materials are used inside and out completing the narrative'. Rob Mills Photography Earl Carter
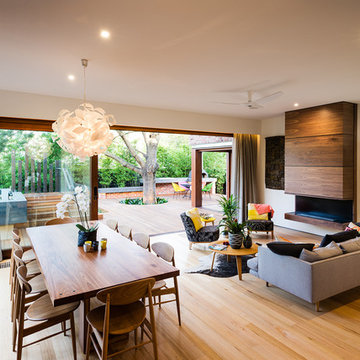
Tim Turner Photography
Photo of a contemporary formal open concept living room in Melbourne with medium hardwood floors, a ribbon fireplace, a wood fireplace surround, no tv and beige walls.
Photo of a contemporary formal open concept living room in Melbourne with medium hardwood floors, a ribbon fireplace, a wood fireplace surround, no tv and beige walls.
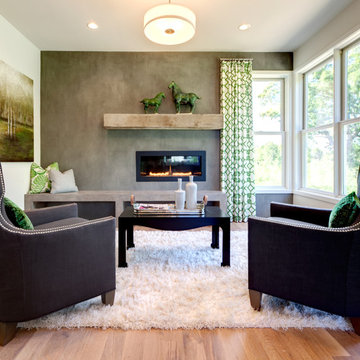
Contemporary open concept living room in Minneapolis with grey walls, medium hardwood floors, a ribbon fireplace and no tv.
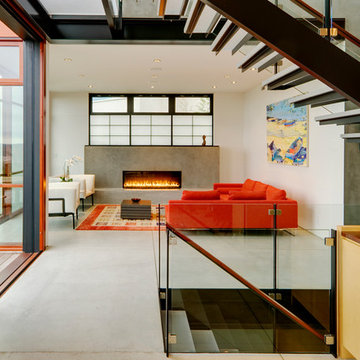
With a compact form and several integrated sustainable systems, the Capitol Hill Residence achieves the client’s goals to maximize the site’s views and resources while responding to its micro climate. Some of the sustainable systems are architectural in nature. For example, the roof rainwater collects into a steel entry water feature, day light from a typical overcast Seattle sky penetrates deep into the house through a central translucent slot, and exterior mounted mechanical shades prevent excessive heat gain without sacrificing the view. Hidden systems affect the energy consumption of the house such as the buried geothermal wells and heat pumps that aid in both heating and cooling, and a 30 panel photovoltaic system mounted on the roof feeds electricity back to the grid.
The minimal foundation sits within the footprint of the previous house, while the upper floors cantilever off the foundation as if to float above the front entry water feature and surrounding landscape. The house is divided by a sloped translucent ceiling that contains the main circulation space and stair allowing daylight deep into the core. Acrylic cantilevered treads with glazed guards and railings keep the visual appearance of the stair light and airy allowing the living and dining spaces to flow together.
While the footprint and overall form of the Capitol Hill Residence were shaped by the restrictions of the site, the architectural and mechanical systems at work define the aesthetic. Working closely with a team of engineers, landscape architects, and solar designers we were able to arrive at an elegant, environmentally sustainable home that achieves the needs of the clients, and fits within the context of the site and surrounding community.
(c) Steve Keating Photography
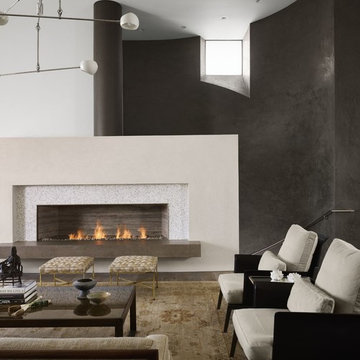
Casey Dunn Photography
Contemporary living room in Austin with black walls, a ribbon fireplace and no tv.
Contemporary living room in Austin with black walls, a ribbon fireplace and no tv.
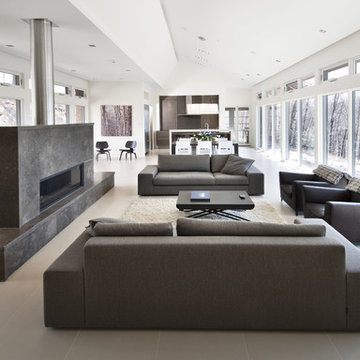
The key living spaces of this mountainside house are nestled in an intimate proximity to a granite outcrop on one side while opening to expansive distant views on the other.
Situated at the top of a mountain in the Laurentians with a commanding view of the valley below; the architecture of this house was well situated to take advantage of the site. This discrete siting within the terrain ensures both privacy from a nearby road and a powerful connection to the rugged terrain and distant mountainscapes. The client especially likes to watch the changing weather moving through the valley from the long expanse of the windows. Exterior materials were selected for their tactile earthy quality which blends with the natural context. In contrast, the interior has been rendered in subtle simplicity to bring a sense of calm and serenity as a respite from busy urban life and to enjoy the inside as a non-competing continuation of nature’s drama outside. An open plan with prismatic spaces heightens the sense of order and lightness.
The interior was finished with a minimalist theme and all extraneous details that did not contribute to function were eliminated. The first principal room accommodates the entry, living and dining rooms, and the kitchen. The kitchen is very elegant because the main working components are in the pantry. The client, who loves to entertain, likes to do all of the prep and plating out of view of the guests. The master bedroom with the ensuite bath, wardrobe, and dressing room also has a stunning view of the valley. It features a his and her vanity with a generous curb-less shower stall and a soaker tub in the bay window. Through the house, the built-in cabinets, custom designed the bedroom furniture, minimalist trim detail, and carefully selected lighting; harmonize with the neutral palette chosen for all finishes. This ensures that the beauty of the surrounding nature remains the star performer.

The living room features a beautiful 60" linear fireplace surrounded by large format tile, a 14' tray ceiling with exposed white oak beams, built-in lower cabinets with white oak floating shelves and large 10' tall glass sliding doors
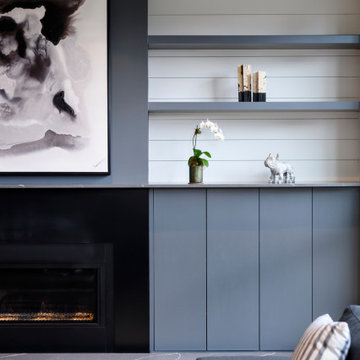
Design ideas for a mid-sized contemporary open concept living room in Seattle with white walls, light hardwood floors, a ribbon fireplace, a metal fireplace surround, no tv and planked wall panelling.
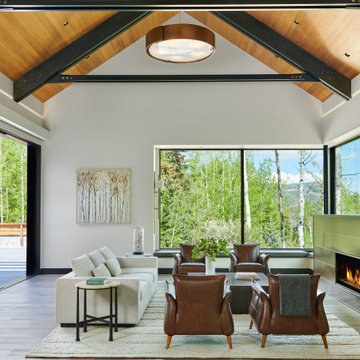
Inspiration for a large transitional formal open concept living room in Denver with a ribbon fireplace, a metal fireplace surround, light hardwood floors, white walls, no tv and beige floor.
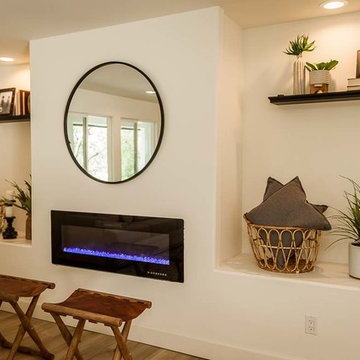
Mid-sized contemporary formal open concept living room in San Luis Obispo with beige walls, light hardwood floors, a ribbon fireplace, a plaster fireplace surround, no tv and beige floor.
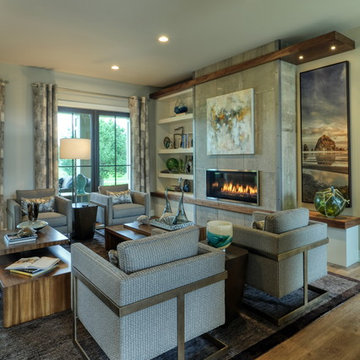
Lisza Coffey Photography
Design ideas for a mid-sized transitional open concept living room in Omaha with beige walls, vinyl floors, a ribbon fireplace, a tile fireplace surround, no tv and beige floor.
Design ideas for a mid-sized transitional open concept living room in Omaha with beige walls, vinyl floors, a ribbon fireplace, a tile fireplace surround, no tv and beige floor.
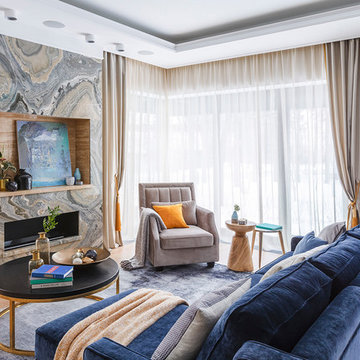
Архитектор: Мария Родионовская
Стилист: Дарья Казанцева
Фотограф: Юрий Гришко
Inspiration for a transitional formal open concept living room in Moscow with grey walls, light hardwood floors, a ribbon fireplace, a stone fireplace surround, no tv and beige floor.
Inspiration for a transitional formal open concept living room in Moscow with grey walls, light hardwood floors, a ribbon fireplace, a stone fireplace surround, no tv and beige floor.
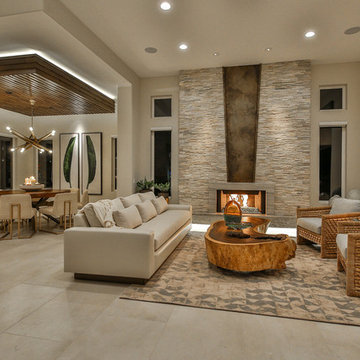
Trent Teigen
Photo of a mid-sized contemporary formal open concept living room in Other with beige walls, travertine floors, a ribbon fireplace, a stone fireplace surround, no tv and beige floor.
Photo of a mid-sized contemporary formal open concept living room in Other with beige walls, travertine floors, a ribbon fireplace, a stone fireplace surround, no tv and beige floor.
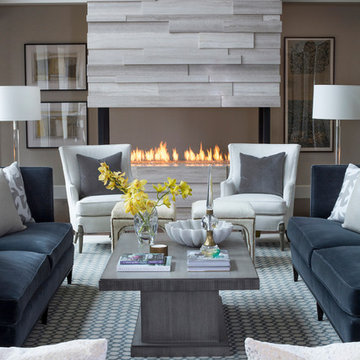
The furniture arrangment in the formal living room was designed to make this large open room feel more intimate.
Heidi Zeiger
Photo of a transitional formal living room in Other with grey walls, a stone fireplace surround, no tv and a ribbon fireplace.
Photo of a transitional formal living room in Other with grey walls, a stone fireplace surround, no tv and a ribbon fireplace.
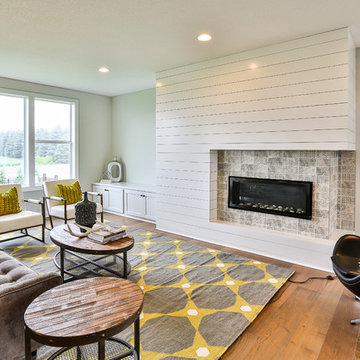
Inspiration for a transitional formal living room in Minneapolis with medium hardwood floors, a ribbon fireplace, a tile fireplace surround and no tv.
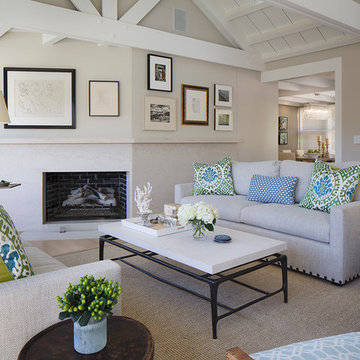
Eric Rorer
Photo of a mid-sized transitional formal open concept living room in San Francisco with beige walls, light hardwood floors, a ribbon fireplace, no tv, brown floor and a stone fireplace surround.
Photo of a mid-sized transitional formal open concept living room in San Francisco with beige walls, light hardwood floors, a ribbon fireplace, no tv, brown floor and a stone fireplace surround.
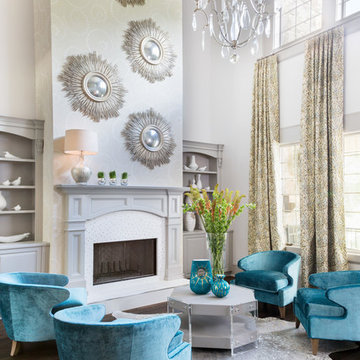
©Patrick Heagney Photography
Photo of a transitional formal living room in Atlanta with multi-coloured walls, dark hardwood floors, a ribbon fireplace, a tile fireplace surround and no tv.
Photo of a transitional formal living room in Atlanta with multi-coloured walls, dark hardwood floors, a ribbon fireplace, a tile fireplace surround and no tv.
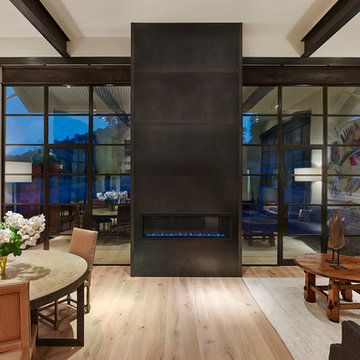
Contemporary formal open concept living room in San Francisco with beige walls, light hardwood floors, a ribbon fireplace, a metal fireplace surround and no tv.
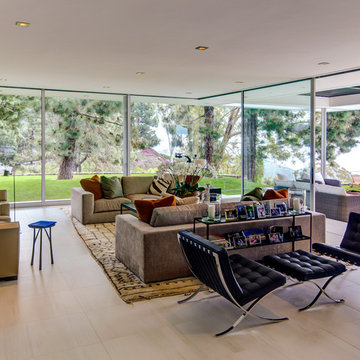
Crafted by designer Wayne Chevalier of Studio Bracket, this beautiful home was built for a longtime car enthusiast and his wife with entertaining in mind. Thanks to Series 600 Multi-Slide and Sliding Glass Doors located in almost every room of this house, the homeowners are able to extend their living spaces to the beautiful koi pond, backyard or swimming pool with ease. Inspired by Mid-Century Modern architecture, the doors and Series 600 Window Walls create an open, light-filled structure that feels luxurious yet comfortable.
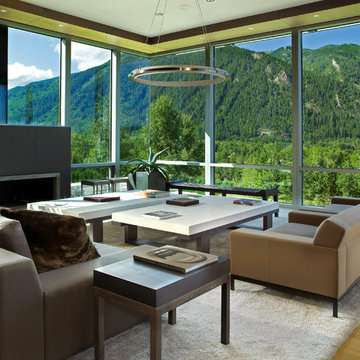
Cornerless windows are a small detail which helps to add a feeling of expansiveness to the view from this contemporary living room
This is an example of a large contemporary formal enclosed living room in Denver with no tv, a ribbon fireplace, light hardwood floors, a metal fireplace surround and brown floor.
This is an example of a large contemporary formal enclosed living room in Denver with no tv, a ribbon fireplace, light hardwood floors, a metal fireplace surround and brown floor.
Living Room Design Photos with a Ribbon Fireplace and No TV
5