Living Room Design Photos with a Ribbon Fireplace and Wood
Refine by:
Budget
Sort by:Popular Today
61 - 80 of 202 photos
Item 1 of 3
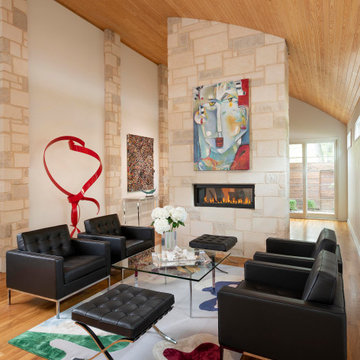
Design ideas for a mid-sized open concept living room in Dallas with white walls, medium hardwood floors, a ribbon fireplace, brown floor, vaulted, wood and a stone fireplace surround.
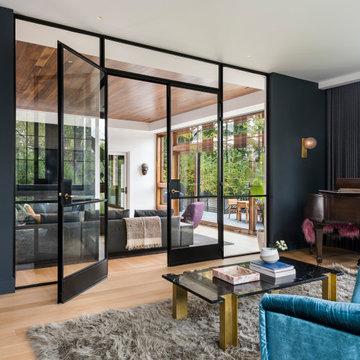
This new house is located in a quiet residential neighborhood developed in the 1920’s, that is in transition, with new larger homes replacing the original modest-sized homes. The house is designed to be harmonious with its traditional neighbors, with divided lite windows, and hip roofs. The roofline of the shingled house steps down with the sloping property, keeping the house in scale with the neighborhood. The interior of the great room is oriented around a massive double-sided chimney, and opens to the south to an outdoor stone terrace and garden. Photo by: Nat Rea Photography
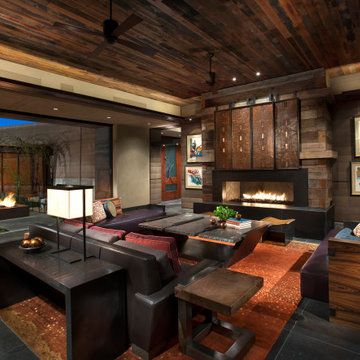
Formal open concept living room in Phoenix with brown walls, a ribbon fireplace, black floor and wood.
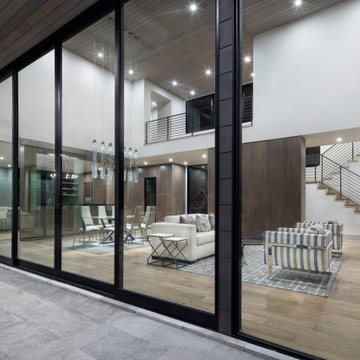
Large modern open concept living room in Austin with white walls, medium hardwood floors, a ribbon fireplace, a stone fireplace surround, brown floor and wood.
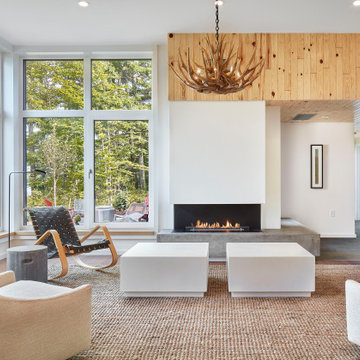
View of Living Room with full height windows facing Lake WInnipesaukee. A biofuel fireplace is anchored by a custom concrete bench and pine soffit.
Inspiration for a large country open concept living room in Manchester with white walls, medium hardwood floors, a ribbon fireplace, a plaster fireplace surround, brown floor and wood.
Inspiration for a large country open concept living room in Manchester with white walls, medium hardwood floors, a ribbon fireplace, a plaster fireplace surround, brown floor and wood.
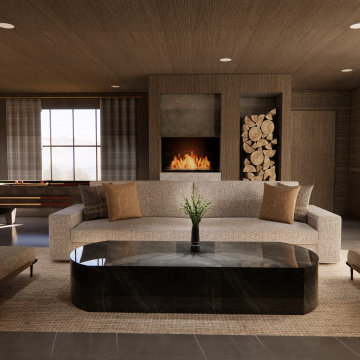
A modern transitional design with a moody twist! Welcome to our entertainment oasis where we've blended elegance and coziness flawlessly. From a stylish wine room, to thrilling games of pool and the warm embrace of our fireplace, it's all about the good times. And, oh, don't miss those stunning custom cabinets.
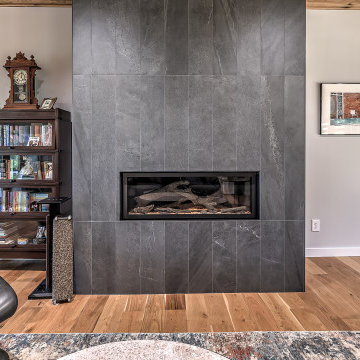
modern family room with gas fireplace
Large contemporary open concept living room in Atlanta with grey walls, light hardwood floors, a ribbon fireplace, a tile fireplace surround, brown floor and wood.
Large contemporary open concept living room in Atlanta with grey walls, light hardwood floors, a ribbon fireplace, a tile fireplace surround, brown floor and wood.
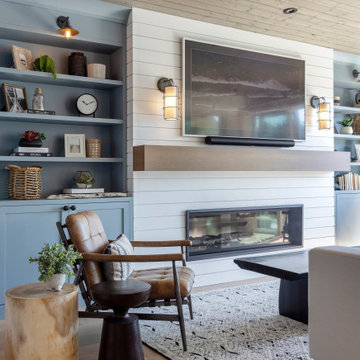
Flooring : Mirage Hardwood Floors | White Oak Hula Hoop Character Brushed | 7-3/4" wide planks | Sweet Memories Collection.
This is an example of a beach style open concept living room in Vancouver with light hardwood floors, a ribbon fireplace, a wall-mounted tv, beige floor and wood.
This is an example of a beach style open concept living room in Vancouver with light hardwood floors, a ribbon fireplace, a wall-mounted tv, beige floor and wood.
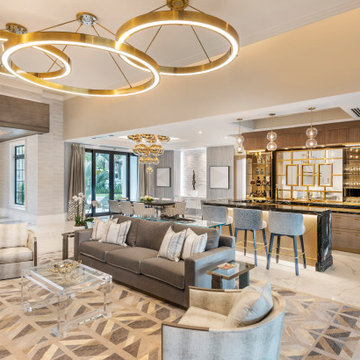
Wish you were here to see this beauty - pictures do it no justice!
Expansive transitional living room in Miami with a home bar, beige walls, porcelain floors, a ribbon fireplace, a stone fireplace surround, white floor, wood and wallpaper.
Expansive transitional living room in Miami with a home bar, beige walls, porcelain floors, a ribbon fireplace, a stone fireplace surround, white floor, wood and wallpaper.

The open-plan living room has knotty cedar wood panels and ceiling, with a log cabin feel while still appearing modern. The custom-designed fireplace features a cantilevered bench and a 3-sided glass insert by Ortal.
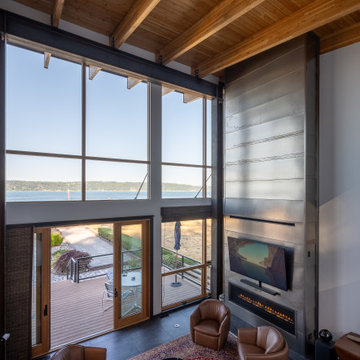
View of living room looking down from the master bedroom.
Design ideas for a mid-sized modern living room in Seattle with white walls, porcelain floors, a ribbon fireplace, a metal fireplace surround, brown floor and wood.
Design ideas for a mid-sized modern living room in Seattle with white walls, porcelain floors, a ribbon fireplace, a metal fireplace surround, brown floor and wood.
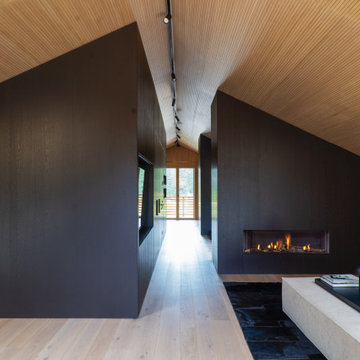
Vista dal salotto verso corridoio e sala da pranzo
Inspiration for a mid-sized modern open concept living room in Other with brown walls, medium hardwood floors, a ribbon fireplace, a wood fireplace surround, a wall-mounted tv, brown floor, wood and wood walls.
Inspiration for a mid-sized modern open concept living room in Other with brown walls, medium hardwood floors, a ribbon fireplace, a wood fireplace surround, a wall-mounted tv, brown floor, wood and wood walls.

Gorgeous modern single family home with magnificent views.
Mid-sized contemporary open concept living room in Cincinnati with multi-coloured walls, ceramic floors, a ribbon fireplace, a metal fireplace surround, a wall-mounted tv, beige floor and wood.
Mid-sized contemporary open concept living room in Cincinnati with multi-coloured walls, ceramic floors, a ribbon fireplace, a metal fireplace surround, a wall-mounted tv, beige floor and wood.
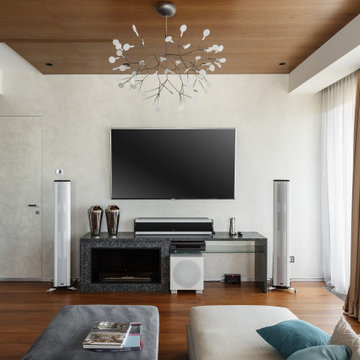
В этой квартире 150м.кв я сделала перепланировку, и гостиная ,объединенная с кухней и столовой здесь вполне просторные.Мебель,био-камин под ТВ и многое другое наполение в интерьере,все выполнено по моим эскизам.Деревянные потолочные панели позволяют сосредоточить свой взгляд на видах за окном.Квартиру эту мои заказчики купили в этом престижном комплексе и из-за видов в том числе.
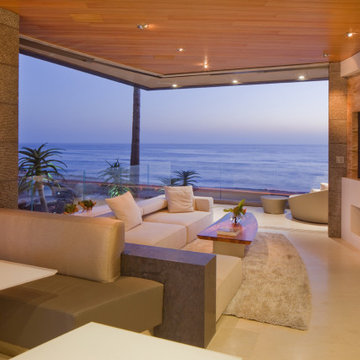
Inspiration for a contemporary open concept living room in San Diego with a ribbon fireplace, a wall-mounted tv, beige floor and wood.
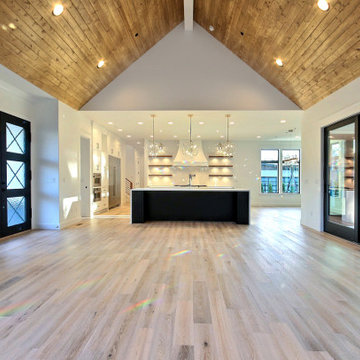
This Beautiful Multi-Story Modern Farmhouse Features a Master On The Main & A Split-Bedroom Layout • 5 Bedrooms • 4 Full Bathrooms • 1 Powder Room • 3 Car Garage • Vaulted Ceilings • Den • Large Bonus Room w/ Wet Bar • 2 Laundry Rooms • So Much More!
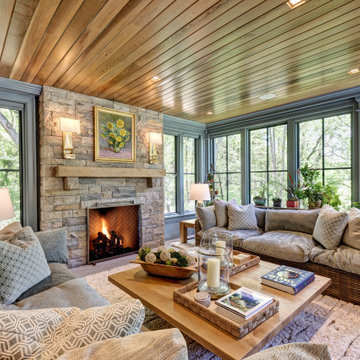
This is an example of a transitional formal enclosed living room in New York with grey walls, a ribbon fireplace, a stone fireplace surround, no tv and wood.
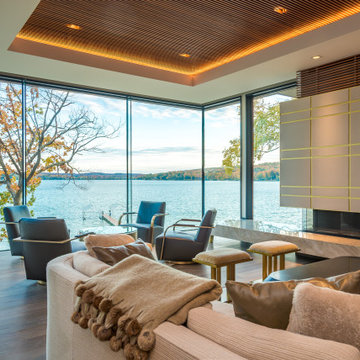
This modern waterfront home was built for today’s contemporary lifestyle with the comfort of a family cottage. Walloon Lake Residence is a stunning three-story waterfront home with beautiful proportions and extreme attention to detail to give both timelessness and character. Horizontal wood siding wraps the perimeter and is broken up by floor-to-ceiling windows and moments of natural stone veneer.
The exterior features graceful stone pillars and a glass door entrance that lead into a large living room, dining room, home bar, and kitchen perfect for entertaining. With walls of large windows throughout, the design makes the most of the lakefront views. A large screened porch and expansive platform patio provide space for lounging and grilling.
Inside, the wooden slat decorative ceiling in the living room draws your eye upwards. The linear fireplace surround and hearth are the focal point on the main level. The home bar serves as a gathering place between the living room and kitchen. A large island with seating for five anchors the open concept kitchen and dining room. The strikingly modern range hood and custom slab kitchen cabinets elevate the design.
The floating staircase in the foyer acts as an accent element. A spacious master suite is situated on the upper level. Featuring large windows, a tray ceiling, double vanity, and a walk-in closet. The large walkout basement hosts another wet bar for entertaining with modern island pendant lighting.
Walloon Lake is located within the Little Traverse Bay Watershed and empties into Lake Michigan. It is considered an outstanding ecological, aesthetic, and recreational resource. The lake itself is unique in its shape, with three “arms” and two “shores” as well as a “foot” where the downtown village exists. Walloon Lake is a thriving northern Michigan small town with tons of character and energy, from snowmobiling and ice fishing in the winter to morel hunting and hiking in the spring, boating and golfing in the summer, and wine tasting and color touring in the fall.
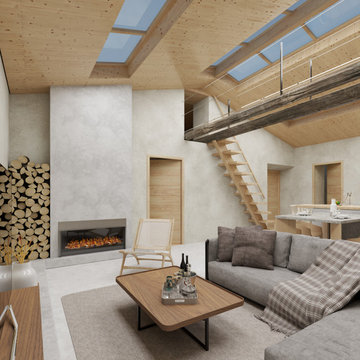
Mid-sized scandinavian open concept living room in Other with grey walls, a ribbon fireplace, a metal fireplace surround and wood.
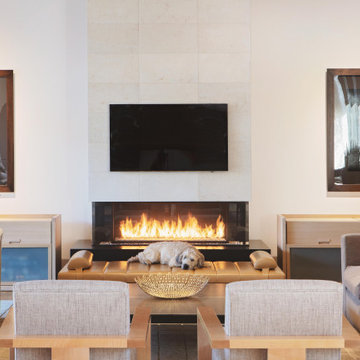
Design ideas for a modern open concept living room in St Louis with white walls, light hardwood floors, a ribbon fireplace, a tile fireplace surround, a wall-mounted tv, brown floor and wood.
Living Room Design Photos with a Ribbon Fireplace and Wood
4