Living Room Design Photos with a Standard Fireplace and a Concealed TV
Refine by:
Budget
Sort by:Popular Today
161 - 180 of 3,886 photos
Item 1 of 3
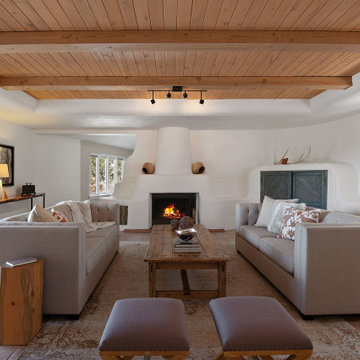
Inspiration for a large open concept living room in Other with white walls, ceramic floors, a standard fireplace, a plaster fireplace surround, a concealed tv, brown floor and exposed beam.
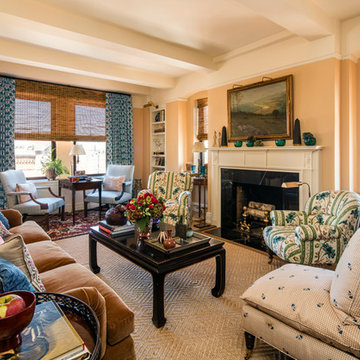
Nick Johnson, Photographer
Design ideas for a small traditional formal living room in New York with orange walls, dark hardwood floors, a standard fireplace, a wood fireplace surround, a concealed tv and beige floor.
Design ideas for a small traditional formal living room in New York with orange walls, dark hardwood floors, a standard fireplace, a wood fireplace surround, a concealed tv and beige floor.
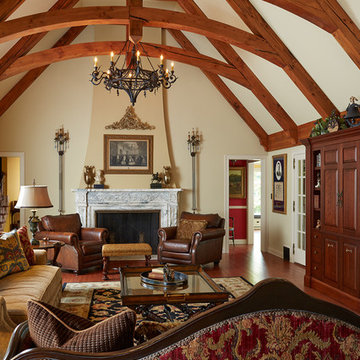
MA Peterson
www.mapeterson.com
The rustic wood beams and distressed wood finishes combined with ornate antique lighting and art for this rustic yet sophisticated look. The original carved marble fireplace surround is centered between antique sconces, with newly-curved walls to accentuate the classical period detail.

open living room and discotheque
Mid-sized industrial open concept living room in Chicago with a music area, white walls, light hardwood floors, a standard fireplace, a concealed tv, exposed beam and brick walls.
Mid-sized industrial open concept living room in Chicago with a music area, white walls, light hardwood floors, a standard fireplace, a concealed tv, exposed beam and brick walls.
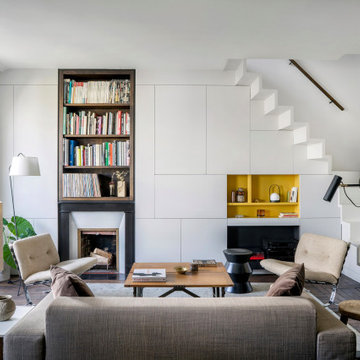
Inspiration for a transitional open concept living room in Paris with white walls, medium hardwood floors, a standard fireplace, a concealed tv, brown floor and panelled walls.
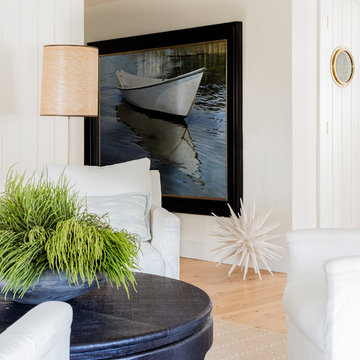
Living Room with hall and new custom porthole doors. Interior architecture and design by Lisa Tharp.
Photography by Michael J. Lee
Transitional open concept living room in Boston with white walls, light hardwood floors, a standard fireplace, a stone fireplace surround and a concealed tv.
Transitional open concept living room in Boston with white walls, light hardwood floors, a standard fireplace, a stone fireplace surround and a concealed tv.
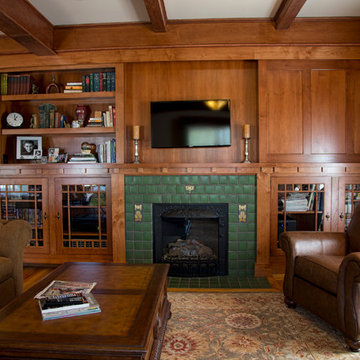
Dave Frey Photography
Arts and crafts enclosed living room in Boise with white walls, light hardwood floors, a standard fireplace, a tile fireplace surround and a concealed tv.
Arts and crafts enclosed living room in Boise with white walls, light hardwood floors, a standard fireplace, a tile fireplace surround and a concealed tv.
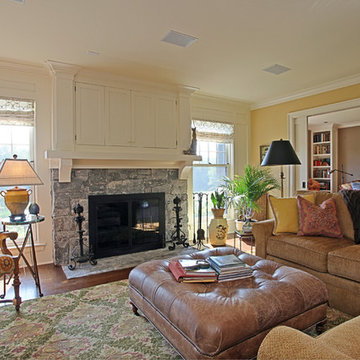
Inspiration for a country open concept living room in New York with yellow walls, a standard fireplace, a stone fireplace surround, a concealed tv and dark hardwood floors.
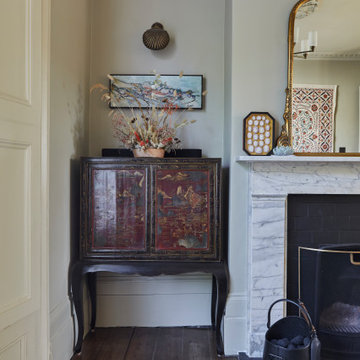
Double reception room with Georgian features such as sash windows and shutters, marble fireplace, wooden floor boards, coving. Warm neutral wall colours layered with fabric patterns and rust and green accents
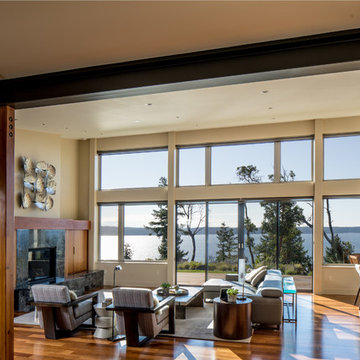
Living room. Photography by Stephen Brousseau.
Mid-sized modern open concept living room in Seattle with white walls, dark hardwood floors, a standard fireplace, a stone fireplace surround, a concealed tv and brown floor.
Mid-sized modern open concept living room in Seattle with white walls, dark hardwood floors, a standard fireplace, a stone fireplace surround, a concealed tv and brown floor.
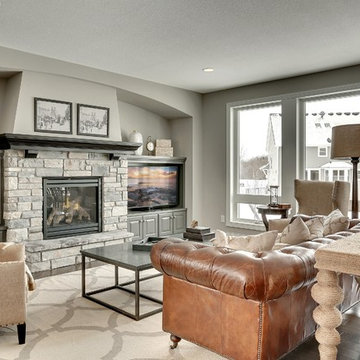
Spacecrafting
This is an example of a large transitional open concept living room in Minneapolis with grey walls, a standard fireplace, a stone fireplace surround and a concealed tv.
This is an example of a large transitional open concept living room in Minneapolis with grey walls, a standard fireplace, a stone fireplace surround and a concealed tv.
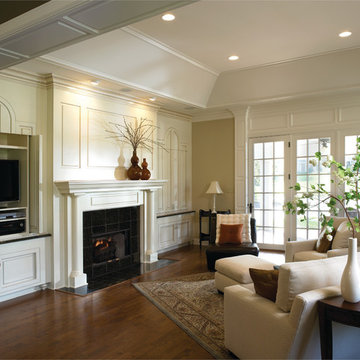
Jagoe Homes, Inc.
Project: Olde Stone Home.
Location: Owensboro, Kentucky.
Design ideas for a mid-sized traditional formal enclosed living room in Other with beige walls, dark hardwood floors, a standard fireplace, a tile fireplace surround and a concealed tv.
Design ideas for a mid-sized traditional formal enclosed living room in Other with beige walls, dark hardwood floors, a standard fireplace, a tile fireplace surround and a concealed tv.
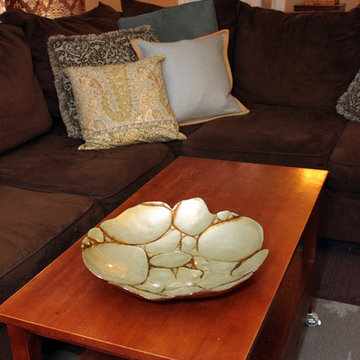
Photos by Laurie Hunt Photography
Small eclectic enclosed living room in Boston with beige walls, light hardwood floors, a standard fireplace, a brick fireplace surround and a concealed tv.
Small eclectic enclosed living room in Boston with beige walls, light hardwood floors, a standard fireplace, a brick fireplace surround and a concealed tv.
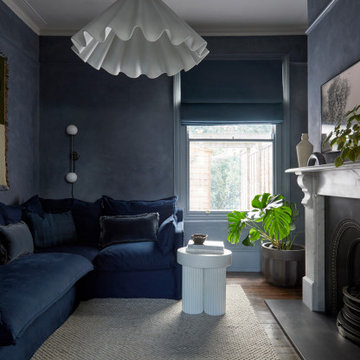
A double aspect living room in an Edwardian Family Home. A new partition wall and pocket door was installed to create two distinct spaces fit for modern family life. Dark blue limewashed walls create a cosy TV room / snug.
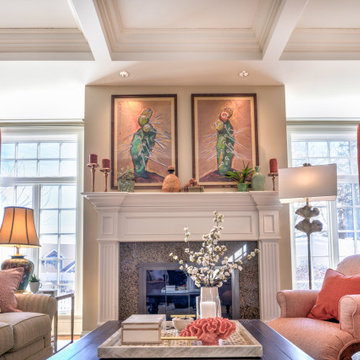
Interesting details and cheerful colors abound in this newly decorated living room. Our client wanted warm colors but not the "same old thing" she has always had. We created a fresh palette of warm spring tones and fun textures. She loves to entertain and this room will be perfect!
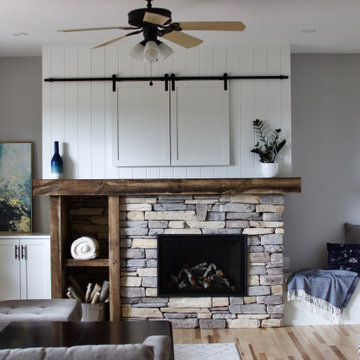
Photo of a country living room in Denver with grey walls, light hardwood floors, a standard fireplace, a concealed tv and beige floor.
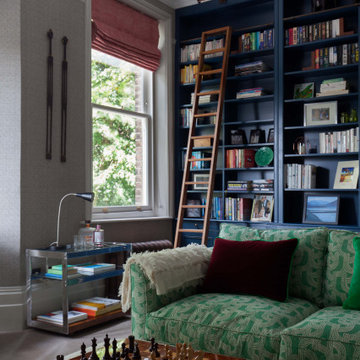
Inspiration for a large modern formal enclosed living room in London with grey walls, carpet, a standard fireplace, a stone fireplace surround, a concealed tv and grey floor.
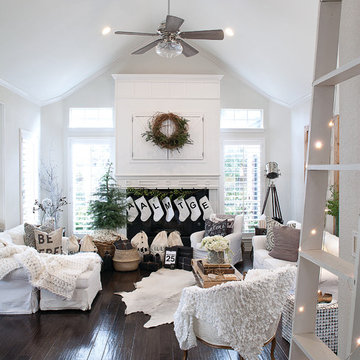
A bright but warm rustic modern living room. Photographer Ralph Lauer
Photo of a large modern enclosed living room in Dallas with white walls, dark hardwood floors, a standard fireplace, a stone fireplace surround, a concealed tv and brown floor.
Photo of a large modern enclosed living room in Dallas with white walls, dark hardwood floors, a standard fireplace, a stone fireplace surround, a concealed tv and brown floor.
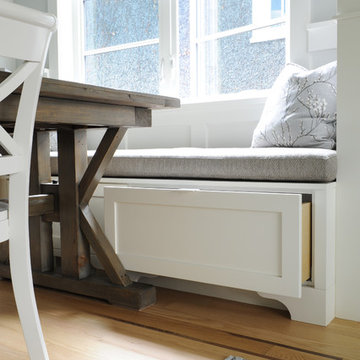
This tiny home is located on a treelined street in the Kitsilano neighborhood of Vancouver. We helped our client create a living and dining space with a beach vibe in this small front room that comfortably accommodates their growing family of four. The starting point for the decor was the client's treasured antique chaise (positioned under the large window) and the scheme grew from there. We employed a few important space saving techniques in this room... One is building seating into a corner that doubles as storage, the other is tucking a footstool, which can double as an extra seat, under the custom wood coffee table. The TV is carefully concealed in the custom millwork above the fireplace. Finally, we personalized this space by designing a family gallery wall that combines family photos and shadow boxes of treasured keepsakes. Interior Decorating by Lori Steeves of Simply Home Decorating. Photos by Tracey Ayton Photography
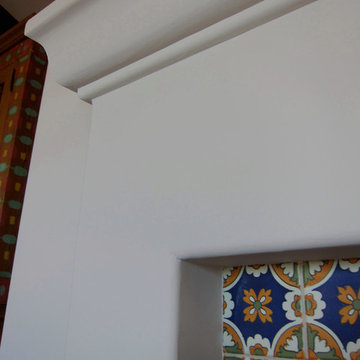
Design Consultant Jeff Doubét is the author of Creating Spanish Style Homes: Before & After – Techniques – Designs – Insights. The 240 page “Design Consultation in a Book” is now available. Please visit SantaBarbaraHomeDesigner.com for more info.
Jeff Doubét specializes in Santa Barbara style home and landscape designs. To learn more info about the variety of custom design services I offer, please visit SantaBarbaraHomeDesigner.com
Jeff Doubét is the Founder of Santa Barbara Home Design - a design studio based in Santa Barbara, California USA.
Living Room Design Photos with a Standard Fireplace and a Concealed TV
9